2.142 Foto di scale con parapetto in materiali misti
Filtra anche per:
Budget
Ordina per:Popolari oggi
81 - 100 di 2.142 foto
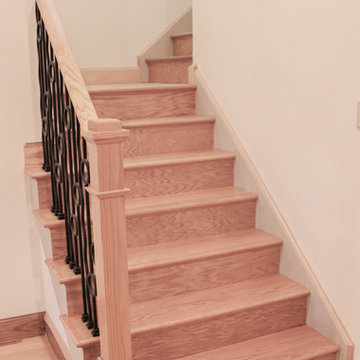
This unique balustrade system was cut to the exact specifications provided by project’s builder/owner and it is now featured in his large and gorgeous living area. These ornamental structure create stylish spatial boundaries and provide structural support; it amplifies the look of the space and elevate the décor of this custom home. CSC 1976-2020 © Century Stair Company ® All rights reserved.
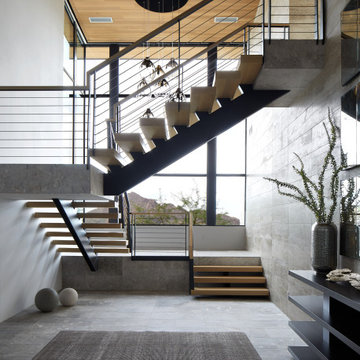
A suspended sky-lit stairwell in this stunning entry tower serves as a striking arrival point in this contemporary home.
Project Details // Straight Edge
Phoenix, Arizona
Architecture: Drewett Works
Builder: Sonora West Development
Interior design: Laura Kehoe
Landscape architecture: Sonoran Landesign
Photographer: Laura Moss
https://www.drewettworks.com/straight-edge/
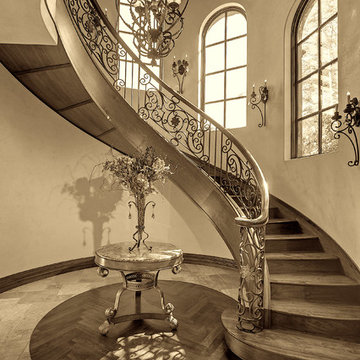
Elegant curved wood stairs illuminated with traditional wall sconces.
Esempio di un'ampia scala sospesa chic con pedata in legno, alzata in legno e parapetto in materiali misti
Esempio di un'ampia scala sospesa chic con pedata in legno, alzata in legno e parapetto in materiali misti
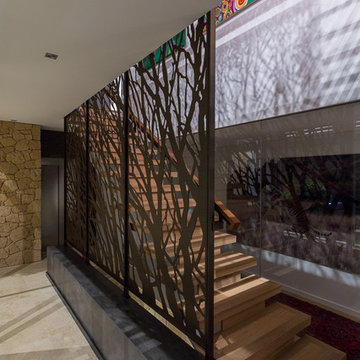
Serena Pearce -Code Lime Photography
Fresco Wax Paintwork- Painted Earth
Staircase design Jodie Cooper
Screen - Edgeworks
Ispirazione per una scala a rampa dritta costiera con pedata in legno, nessuna alzata e parapetto in materiali misti
Ispirazione per una scala a rampa dritta costiera con pedata in legno, nessuna alzata e parapetto in materiali misti
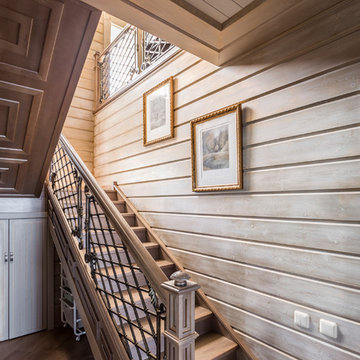
Esempio di una scala a "U" chic di medie dimensioni con parapetto in materiali misti, pedata in legno e alzata in legno
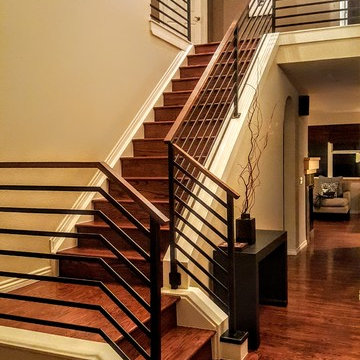
This client sent us a photo of a railing they liked that they had found on pinterest. Their railing before this beautiful metal one was wood, bulky, and white. They didn't feel that it represented them and their style in any way. We had to come with some solutions to make this railing what is, such as the custom made base plates at the base of the railing. The clients are thrilled to have a railing that makes their home feel like "their home." This was a great project and really enjoyed working with they clients. This is a flat bar railing, with floating bends, custom base plates, and an oak wood cap.
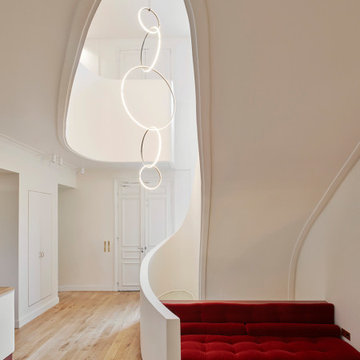
Nous avons choisi de dessiner les bureaux à l’image du magazine Beaux-Arts : un support neutre sur une trame contemporaine, un espace modulable dont le contenu change mensuellement.
Les cadres au mur sont des pages blanches dans lesquelles des œuvres peuvent prendre place. Pour les mettre en valeur, nous avons choisi un blanc chaud dans l’intégralité des bureaux, afin de créer un espace clair et lumineux.
La rampe d’escalier devait contraster avec le chêne déjà présent au sol, que nous avons prolongé à la verticale sur les murs pour que le visiteur lève la tête et que sont regard soit attiré par les œuvres exposées.
Une belle entrée, majestueuse, nous sommes dans le volume respirant de l’accueil. Nous sommes chez « Les Beaux-Arts Magazine ».
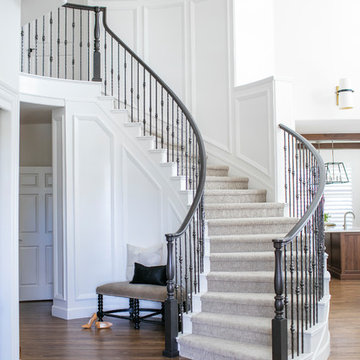
entry, lone tree, warm wood, white walls, wood floors
Immagine di una grande scala curva chic con pedata in legno verniciato, alzata in legno verniciato e parapetto in materiali misti
Immagine di una grande scala curva chic con pedata in legno verniciato, alzata in legno verniciato e parapetto in materiali misti
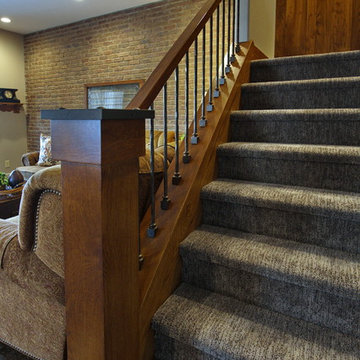
Lisza Coffey
Immagine di una piccola scala a "U" classica con pedata in moquette, alzata in moquette e parapetto in materiali misti
Immagine di una piccola scala a "U" classica con pedata in moquette, alzata in moquette e parapetto in materiali misti
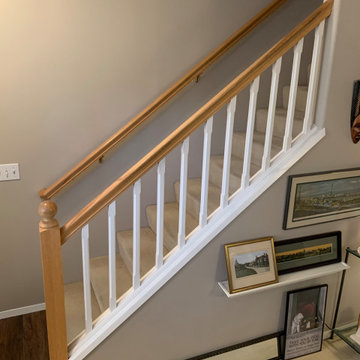
Before picture of old railing system.
Foto di una scala a rampa dritta tradizionale di medie dimensioni con pedata in moquette, alzata in moquette e parapetto in materiali misti
Foto di una scala a rampa dritta tradizionale di medie dimensioni con pedata in moquette, alzata in moquette e parapetto in materiali misti
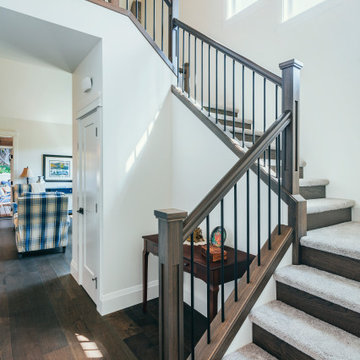
Photos by Brice Ferre. A traditional design for blissful living.
Esempio di un'ampia scala a "U" classica con pedata in moquette, alzata in legno e parapetto in materiali misti
Esempio di un'ampia scala a "U" classica con pedata in moquette, alzata in legno e parapetto in materiali misti
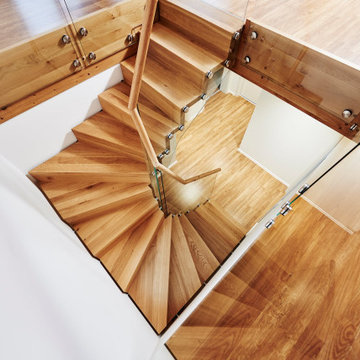
Immagine di una scala curva scandinava con pedata in legno, alzata in legno e parapetto in materiali misti
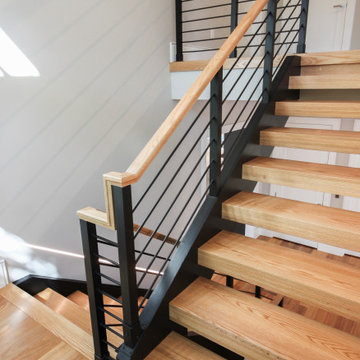
This structure boasts jet-black monumental stringers, blond hues wood steps & handrails, no risers, and rich-metal horizontal railings. The architect enhanced each flight with elegant lighting features (installed in walls parallel to stringers’ angles), making them an outstanding focal point. CSC 1976-2020 © Century Stair Company ® All rights reserved.
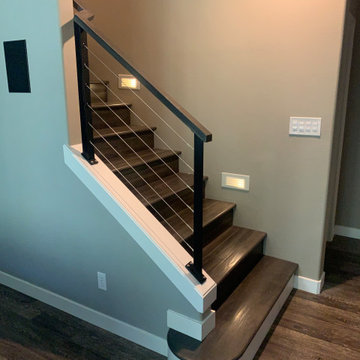
Cable railing with stained White Oak railing cap
Idee per una scala a "U" moderna di medie dimensioni con pedata in legno, alzata in legno e parapetto in materiali misti
Idee per una scala a "U" moderna di medie dimensioni con pedata in legno, alzata in legno e parapetto in materiali misti
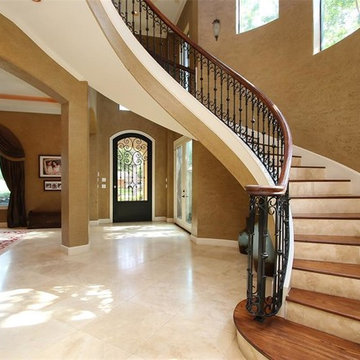
Purser Architectural Custom Home Design built by Tommy Cashiola Custom Homes
Idee per un'ampia scala sospesa mediterranea con pedata in legno, alzata in travertino e parapetto in materiali misti
Idee per un'ampia scala sospesa mediterranea con pedata in legno, alzata in travertino e parapetto in materiali misti
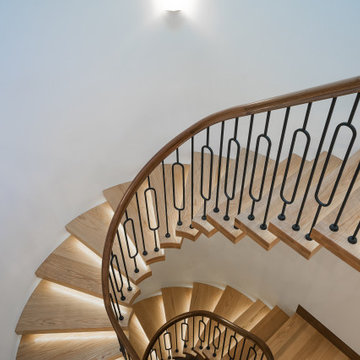
Idee per una grande scala sospesa minimal con pedata in legno, nessuna alzata e parapetto in materiali misti
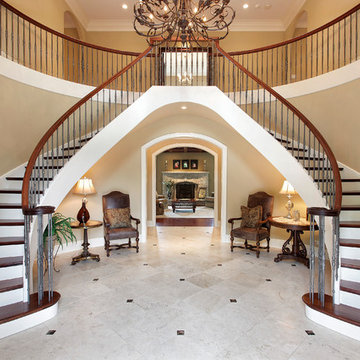
As a builder of custom homes primarily on the Northshore of Chicago, Raugstad has been building custom homes, and homes on speculation for three generations. Our commitment is always to the client. From commencement of the project all the way through to completion and the finishing touches, we are right there with you – one hundred percent. As your go-to Northshore Chicago custom home builder, we are proud to put our name on every completed Raugstad home.
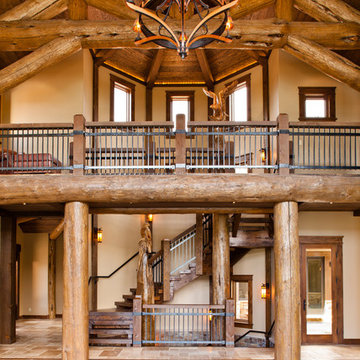
Southwest Colorado mountain home. Made of timber, log and stone. Vaulted ceilings. Timber trusses. Large custom circular stair connecting all three floors.
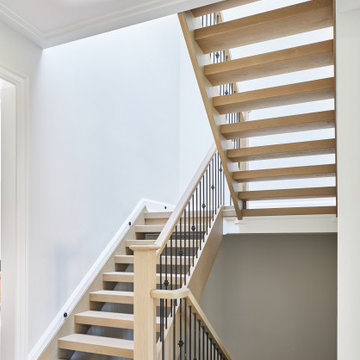
New Age Design
Foto di una scala a "U" chic di medie dimensioni con pedata in legno, nessuna alzata e parapetto in materiali misti
Foto di una scala a "U" chic di medie dimensioni con pedata in legno, nessuna alzata e parapetto in materiali misti
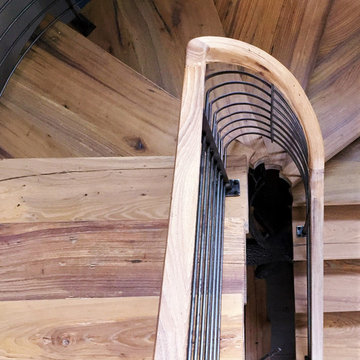
A tree staircase represented the strength needed to support the stairs, yet playful in the manner of a tree-house.
To read more about this project, click here or explore other great designs on the GLMF steel stairs page.
2.142 Foto di scale con parapetto in materiali misti
5