2.142 Foto di scale con parapetto in materiali misti
Filtra anche per:
Budget
Ordina per:Popolari oggi
141 - 160 di 2.142 foto
1 di 3
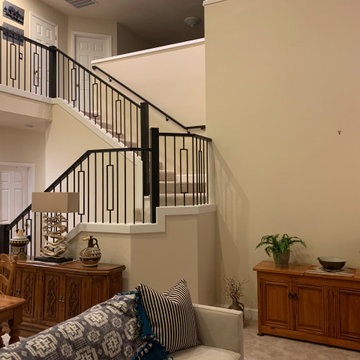
Overall staging
Idee per una scala a "U" minimal di medie dimensioni con pedata in moquette, alzata in moquette e parapetto in materiali misti
Idee per una scala a "U" minimal di medie dimensioni con pedata in moquette, alzata in moquette e parapetto in materiali misti
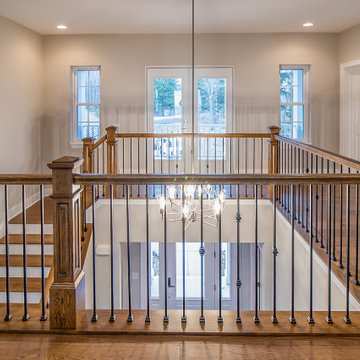
Staircase/foyer area with walk out balcony
Esempio di un'ampia scala classica con pedata in legno, alzata in legno e parapetto in materiali misti
Esempio di un'ampia scala classica con pedata in legno, alzata in legno e parapetto in materiali misti
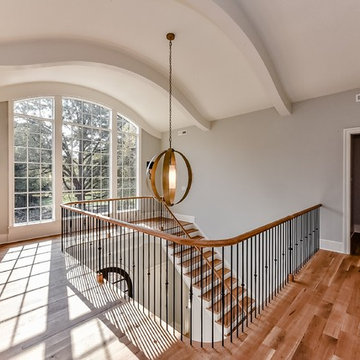
Idee per una grande scala a rampa dritta chic con pedata in legno, alzata in legno e parapetto in materiali misti
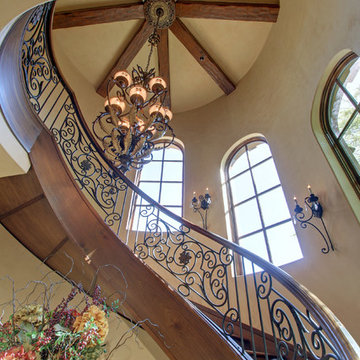
This Italian Villa staircase features a medium wood finish with detailed iron railings.
Idee per un'ampia scala curva mediterranea con pedata in legno, alzata in legno e parapetto in materiali misti
Idee per un'ampia scala curva mediterranea con pedata in legno, alzata in legno e parapetto in materiali misti
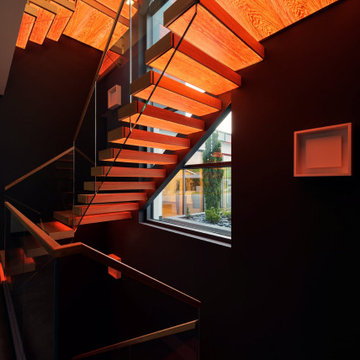
ИННОВАЦИОННАЯ ТЕХНОЛОГИЯ ОСВЕЩЕНИЯ. Свет поступает из нижней стороны ступени, выполненной из высококачественного дубового шпона, что в сочетании с практически невидимой стеклянной балюстрадой создает четкий световой ритм. Теплый и манящий свет, струящийся сквозь древесину, зарождается на ее поверхности и обращает мысли к пылающему закату.
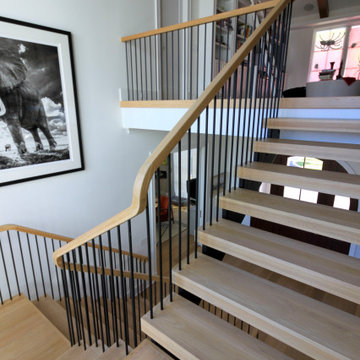
This monumental-floating staircase is set in a square space that rises through the home’s full height (three levels) where 4” oak treads are gracefully supported by black-painted solid stringers; these cantilevered stringers and the absence of risers allows for the natural light to inundate all surrounding interior spaces, making this staircase a wonderful architectural focal point. CSC 1976-2022 © Century Stair Company ® All rights reserved.
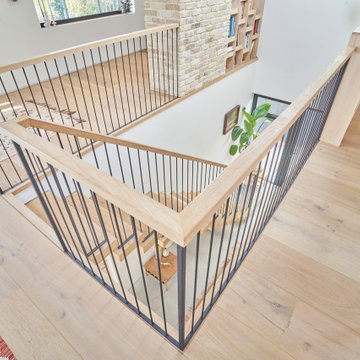
Idee per una grande scala sospesa nordica con pedata in legno, nessuna alzata e parapetto in materiali misti
They are at the center of your home so why not make them the centerpiece of your design as well. The open stringer staircase (aka floating staircase) add to form AND fuction - letting light through the open slots. The solid oak railing has been finished with glass and brushed metal clips. Walls have been painted Benjamin Moore American White (2112-70), flooring is light oak laminate.
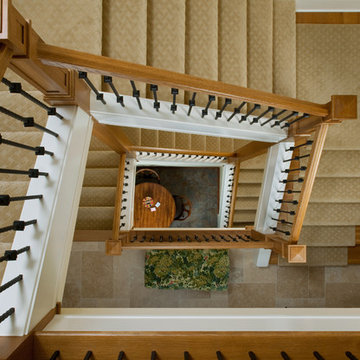
Builder: Stevens Associates Builders
Interior Designer: Pleats Interior Design
Photographer: Bill Hebert
A home this stately could be found nestled comfortably in the English countryside. The “Simonton” boasts a stone façade, towering rooflines, and graceful arches.
Sprawling across the property, the home features a separate wing for the main level master suite. The interior focal point is the dramatic dining room, which faces the front of the house and opens out onto the front porch. The study, large family room and back patio offer additional gathering places, along with the kitchen’s island and table seating.
Three bedroom suites fill the upper level, each with a private bathroom. Two loft areas open to the floor below, giving the home a grand, spacious atmosphere.
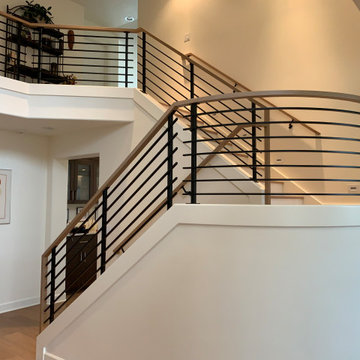
White Oak treads and railing cap with horizontal fabricated balusters.
Ispirazione per una grande scala a "U" minimalista con pedata in legno, alzata in legno verniciato e parapetto in materiali misti
Ispirazione per una grande scala a "U" minimalista con pedata in legno, alzata in legno verniciato e parapetto in materiali misti
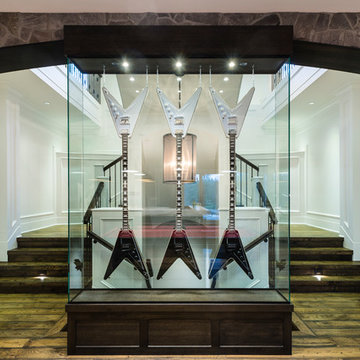
The “Rustic Classic” is a 17,000 square foot custom home built for a special client, a famous musician who wanted a home befitting a rockstar. This Langley, B.C. home has every detail you would want on a custom build.
For this home, every room was completed with the highest level of detail and craftsmanship; even though this residence was a huge undertaking, we didn’t take any shortcuts. From the marble counters to the tasteful use of stone walls, we selected each material carefully to create a luxurious, livable environment. The windows were sized and placed to allow for a bright interior, yet they also cultivate a sense of privacy and intimacy within the residence. Large doors and entryways, combined with high ceilings, create an abundance of space.
A home this size is meant to be shared, and has many features intended for visitors, such as an expansive games room with a full-scale bar, a home theatre, and a kitchen shaped to accommodate entertaining. In any of our homes, we can create both spaces intended for company and those intended to be just for the homeowners - we understand that each client has their own needs and priorities.
Our luxury builds combine tasteful elegance and attention to detail, and we are very proud of this remarkable home. Contact us if you would like to set up an appointment to build your next home! Whether you have an idea in mind or need inspiration, you’ll love the results.
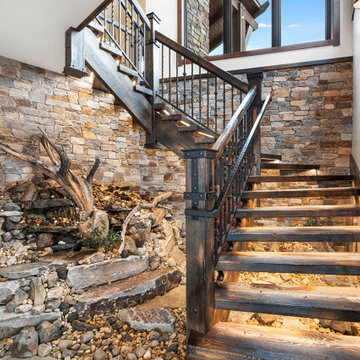
Custom rustic stair with dancing winders and custom forged iron balustrades.
Idee per una grande scala sospesa stile rurale con pedata in legno, nessuna alzata e parapetto in materiali misti
Idee per una grande scala sospesa stile rurale con pedata in legno, nessuna alzata e parapetto in materiali misti
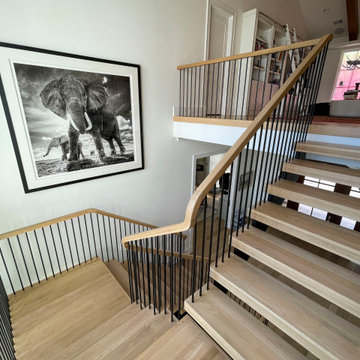
This monumental-floating staircase is set in a square space that rises through the home’s full height (three levels) where 4” oak treads are gracefully supported by black-painted solid stringers; these cantilevered stringers and the absence of risers allows for the natural light to inundate all surrounding interior spaces, making this staircase a wonderful architectural focal point. CSC 1976-2022 © Century Stair Company ® All rights reserved.
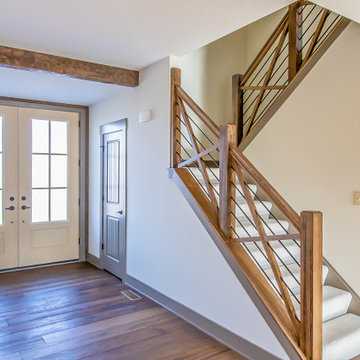
An entryway with double front doors and rich wood features provide a lasting first impression.
.
.
.
#payneandpayne #homebuilder #homedecor #homedesign #custombuild #entryway #doublefrontdoors #stairway
#ohiohomebuilders #nahb #ohiocustomhomes #dreamhome #buildersofinsta #clevelandbuilders #auroraohio #AtHomeCLE .
.?@paulceroky
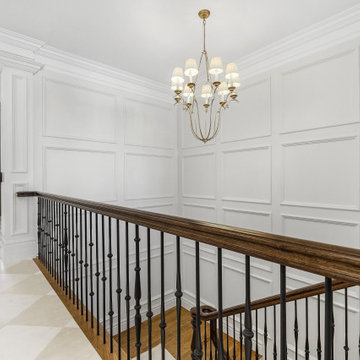
Idee per una grande scala a "U" con pedata in moquette, alzata in legno, parapetto in materiali misti e pannellatura
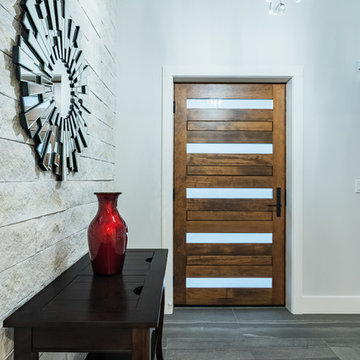
Photos by Brice Ferre
Ispirazione per una scala a "U" moderna con pedata in legno, alzata in legno verniciato e parapetto in materiali misti
Ispirazione per una scala a "U" moderna con pedata in legno, alzata in legno verniciato e parapetto in materiali misti
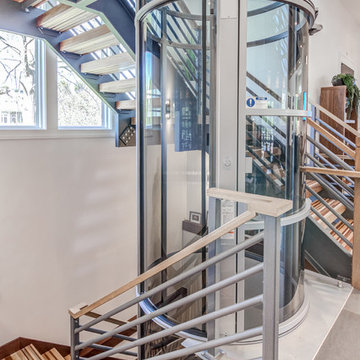
A n awesome , 3-story, pneumatic, cylindrical glass elevator surrounded by an open stairwell of custom tropical hardwoods grants ease of use and visual impact to a clean contemporary home.
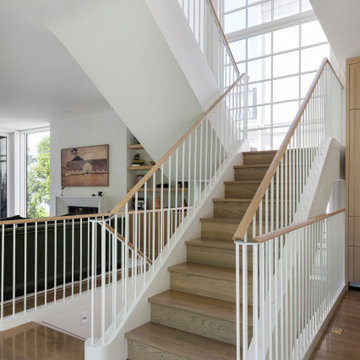
Sumptuous spaces are created throughout the house with the use of dark, moody colors, elegant upholstery with bespoke trim details, unique wall coverings, and natural stone with lots of movement.
The mix of print, pattern, and artwork creates a modern twist on traditional design.
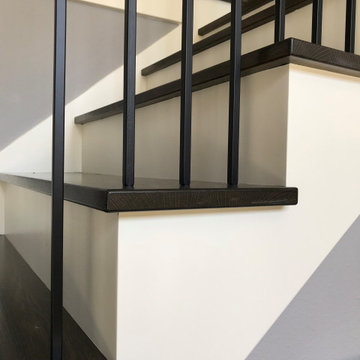
Stair tread details
Ispirazione per una grande scala a "L" moderna con pedata in legno, alzata in legno e parapetto in materiali misti
Ispirazione per una grande scala a "L" moderna con pedata in legno, alzata in legno e parapetto in materiali misti
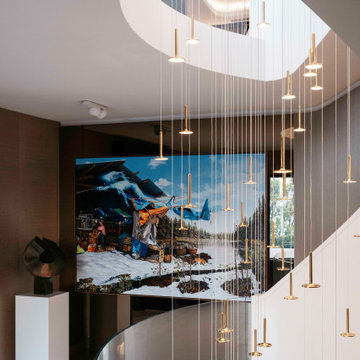
Our client sought a home imbued with a spirit of “joyousness” where elegant restraint was contrasted with a splash of theatricality. Guests enjoy descending the generous staircase from the upper level Entry, spiralling gently around a 12 m Blackbody pendant which rains down over the polished stainless steel Hervé van der Straeten Cristalloide console
2.142 Foto di scale con parapetto in materiali misti
8