12.331 Foto di scale con parapetto in materiali misti
Filtra anche per:
Budget
Ordina per:Popolari oggi
41 - 60 di 12.331 foto
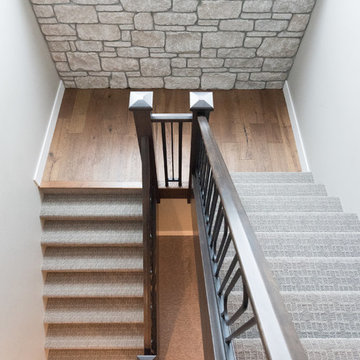
Foto di una grande scala a "U" stile rurale con pedata in moquette, alzata in legno e parapetto in materiali misti
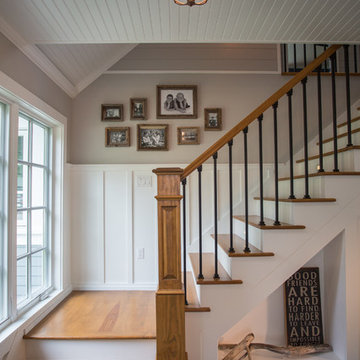
As written in Northern Home & Cottage by Elizabeth Edwards
In general, Bryan and Connie Rellinger loved the charm of the old cottage they purchased on a Crooked Lake peninsula, north of Petoskey. Specifically, however, the presence of a live-well in the kitchen (a huge cement basin with running water for keeping fish alive was right in the kitchen entryway, seriously), rickety staircase and green shag carpet, not so much. An extreme renovation was the only solution. The downside? The rebuild would have to fit into the smallish nonconforming footprint. The upside? That footprint was built when folks could place a building close enough to the water to feel like they could dive in from the house. Ahhh...
Stephanie Baldwin of Edgewater Design helped the Rellingers come up with a timeless cottage design that breathes efficiency into every nook and cranny. It also expresses the synergy of Bryan, Connie and Stephanie, who emailed each other links to products they liked throughout the building process. That teamwork resulted in an interior that sports a young take on classic cottage. Highlights include a brass sink and light fixtures, coffered ceilings with wide beadboard planks, leathered granite kitchen counters and a way-cool floor made of American chestnut planks from an old barn.
Thanks to an abundant use of windows that deliver a grand view of Crooked Lake, the home feels airy and much larger than it is. Bryan and Connie also love how well the layout functions for their family - especially when they are entertaining. The kids' bedrooms are off a large landing at the top of the stairs - roomy enough to double as an entertainment room. When the adults are enjoying cocktail hour or a dinner party downstairs, they can pull a sliding door across the kitchen/great room area to seal it off from the kids' ruckus upstairs (or vice versa!).
From its gray-shingled dormers to its sweet white window boxes, this charmer on Crooked Lake is packed with ideas!
- Jacqueline Southby Photography
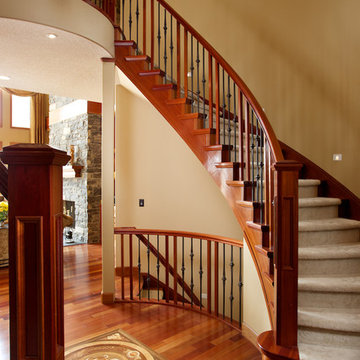
Ryan Patrick Kelly Photographs
Idee per una grande scala a "U" chic con pedata in moquette, alzata in legno e parapetto in materiali misti
Idee per una grande scala a "U" chic con pedata in moquette, alzata in legno e parapetto in materiali misti
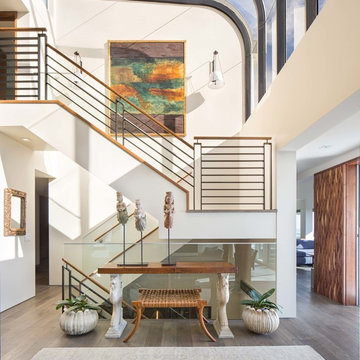
Photograph by Chad Mellon Photography
Foto di una scala a "U" design di medie dimensioni con parapetto in materiali misti
Foto di una scala a "U" design di medie dimensioni con parapetto in materiali misti
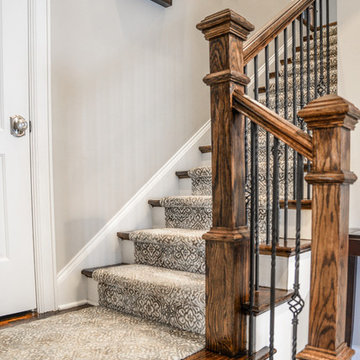
Bazemore Studios
Idee per una scala a "L" chic di medie dimensioni con pedata in moquette, alzata in moquette e parapetto in materiali misti
Idee per una scala a "L" chic di medie dimensioni con pedata in moquette, alzata in moquette e parapetto in materiali misti
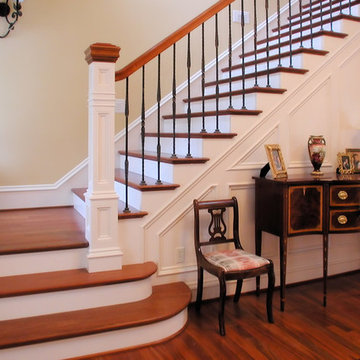
GoManGo Photography
Immagine di una grande scala a rampa dritta chic con pedata in legno, alzata in legno verniciato e parapetto in materiali misti
Immagine di una grande scala a rampa dritta chic con pedata in legno, alzata in legno verniciato e parapetto in materiali misti
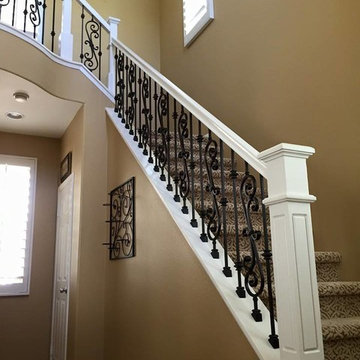
Immagine di una grande scala a "L" tradizionale con pedata in moquette, alzata in moquette e parapetto in materiali misti
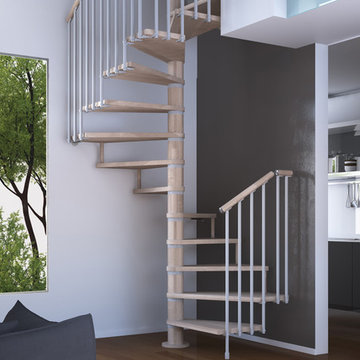
Idee per una scala a chiocciola minimal di medie dimensioni con pedata in legno, nessuna alzata e parapetto in materiali misti
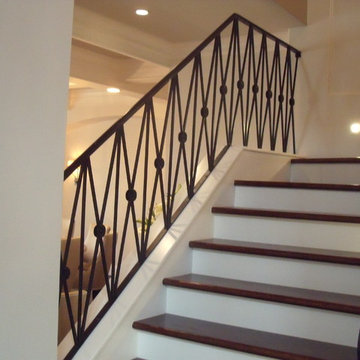
Ispirazione per una scala a "L" chic di medie dimensioni con parapetto in materiali misti
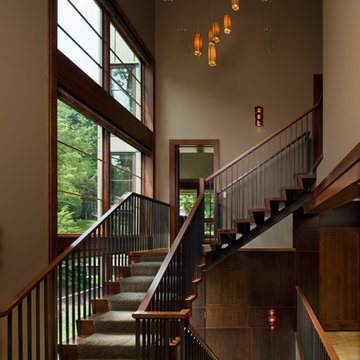
Foto di una scala a "L" design con pedata in legno, alzata in legno e parapetto in materiali misti
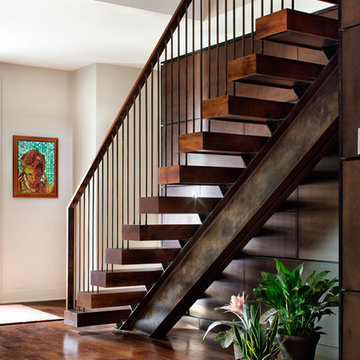
Design: Mark Lind
Project Management: Jon Strain
Photography: Paul Finkel, 2012
Ispirazione per una scala sospesa contemporanea con pedata in legno, nessuna alzata e parapetto in materiali misti
Ispirazione per una scala sospesa contemporanea con pedata in legno, nessuna alzata e parapetto in materiali misti
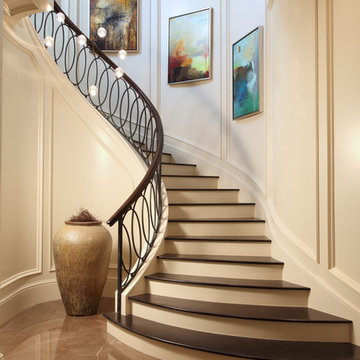
The art of modern living is expressed with eloquent aplomb in this brand-new showplace on the Intracoastal Waterway in The Estates, historic Old Boca Raton’s prestigious beachside enclave. Created by an award-winning Florida-based Architect Carlos A. Martin, and by noted South Florida builder, Infinity Custom Estates, this Tropical Georgian-inspired masterpiece (I call it Gulfstream Southern Classical Style) exudes serene timelessness with classic symmetry, then takes an unexpected twist with clean-lined high-style interiors by award-winning Marc-Michaels. In each detail, the vision is artistic genius, and the resulting overall effect is simply breathtaking.
10’ high French doors flow to the waterfront verandah and Hamptons-style pool from the open living/dining room, club room/library, and family room, all of which are as sumptuously comfortable as they are stunningly refined. From the gorgeous smoky-hued marble and walnut floors to the sleek custom built-ins, exquisite marble-clad fireplace, and ebony-wood “ribbon” accent wall, the design scheme beautifully balances bold impact and subtle glamour. Opening off the upstairs gallery is a waterfront lounge deck appointed as a resort-like open-air spa room, a sublime luxury. Transcending the ordinary in every aspect, this is a sophisticated Intracoastal estate, rendered to perfection with singular style.
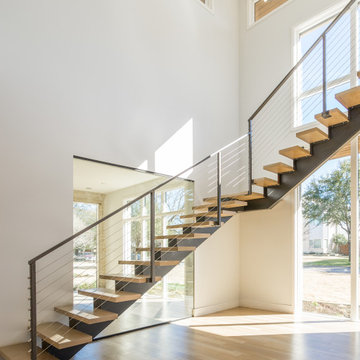
Idee per una grande scala sospesa contemporanea con pedata in legno, nessuna alzata e parapetto in materiali misti

Découvrez ce coin paisible caractérisé par un escalier en bois massif qui contraste magnifiquement avec le design mural à lamelles. L'éclairage intégré ajoute une ambiance douce et chaleureuse, mettant en valeur la beauté naturelle du sol en parquet clair. Le garde-corps moderne offre sécurité tout en conservant l'élégance. Dans cet espace ouvert, un canapé gris confortable est agrémenté de coussins décoratifs, offrant une invitation à la détente. Grâce à une architecture contemporaine et des finitions minimalistes, cet intérieur marie parfaitement élégance et fonctionnalité, où les éléments en bois dominent pour une atmosphère chaleureuse et accueillante.
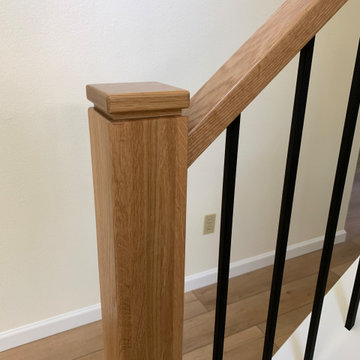
Shadow newel cap in White Oak with metal balusters.
Esempio di una scala a rampa dritta minimalista di medie dimensioni con pedata in moquette, alzata in moquette e parapetto in materiali misti
Esempio di una scala a rampa dritta minimalista di medie dimensioni con pedata in moquette, alzata in moquette e parapetto in materiali misti
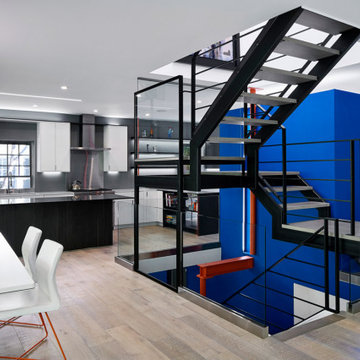
Ispirazione per una scala a "U" contemporanea con nessuna alzata e parapetto in materiali misti
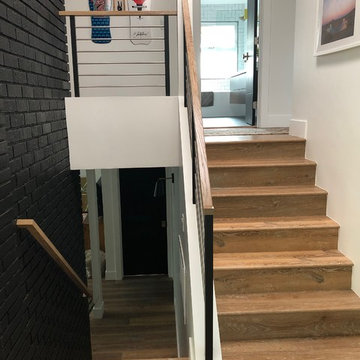
We chose to use a mix of white oak on the railing to match the floors and metal. The open lines of the staircase allowed the light to flow up and down in this tri-level while adding a different material in the space.
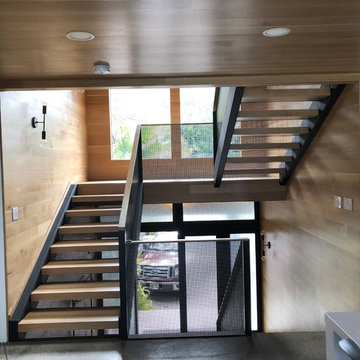
Entry stairwell. Stairs are rift oak with perforated aluminum balustrades. We powder coated a flat black.
Ispirazione per una scala a "U" minimalista di medie dimensioni con pedata in legno, alzata in metallo e parapetto in materiali misti
Ispirazione per una scala a "U" minimalista di medie dimensioni con pedata in legno, alzata in metallo e parapetto in materiali misti

Immagine di una scala a "U" contemporanea di medie dimensioni con pedata in legno, alzata in legno e parapetto in materiali misti
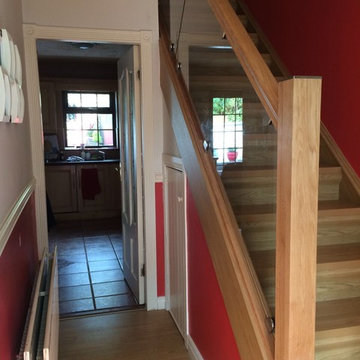
Existing stair carpet removed. Supply and installation PORTAS maintenance free high pressure laminate oak steps. New maintenance free oak veneer finish on side stringers. Supply & installation of solid oak newel posts, handrail & baserail with 10mm clear toughened glass panels.
12.331 Foto di scale con parapetto in materiali misti
3