12.331 Foto di scale con parapetto in materiali misti
Filtra anche per:
Budget
Ordina per:Popolari oggi
1 - 20 di 12.331 foto
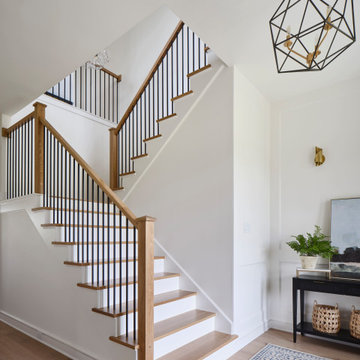
Foto di una scala stile marino con alzata in legno, parapetto in materiali misti e pannellatura

Foto di una scala a "L" minimalista di medie dimensioni con pedata in legno e parapetto in materiali misti
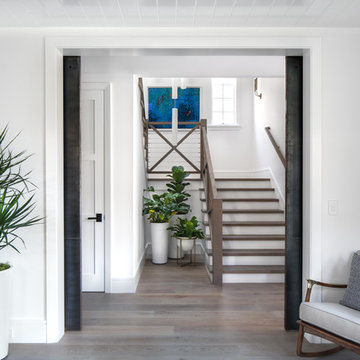
Foto di una scala a "U" costiera con pedata in legno e parapetto in materiali misti
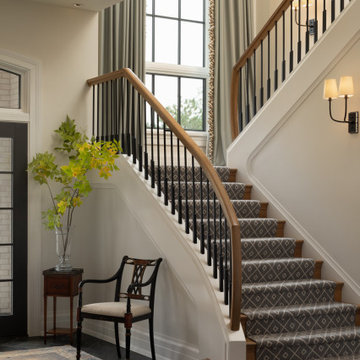
There is an intentional elegance to the entry experience of the foyer, keeping it clean and modern, yet welcoming. Dark elements of contrast are brought in through the front door, natural slate floors, sconces, balusters and window sashes. The staircase is a transitional expression through the continuity of the closed stringer and gentle curving handrail that becomes the newel post. The curve of the bottom treads opens up the stair in a welcoming way. An expansive window on the stair landing overlooks the front entry. The 16’ tall window is softened with trimmed drapery and sconces march up the stair to provide a human scale element. The roof line of the exterior brings the ceiling down above the door to create a more intimate entry in a two-story space.
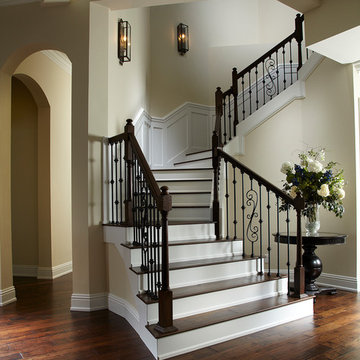
Daniel Newcomb
Ispirazione per una scala curva classica con pedata in legno, alzata in legno verniciato e parapetto in materiali misti
Ispirazione per una scala curva classica con pedata in legno, alzata in legno verniciato e parapetto in materiali misti
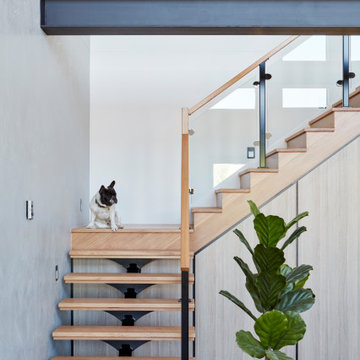
#BestOfHouzz
Idee per una scala a "L" design con pedata in legno, nessuna alzata e parapetto in materiali misti
Idee per una scala a "L" design con pedata in legno, nessuna alzata e parapetto in materiali misti
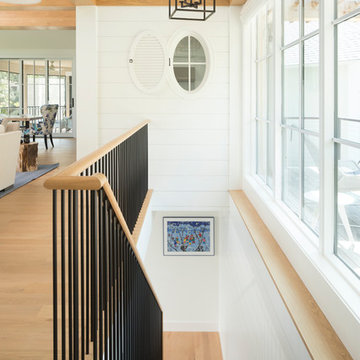
Steve Henke
Immagine di una scala a rampa dritta costiera con pedata in moquette e parapetto in materiali misti
Immagine di una scala a rampa dritta costiera con pedata in moquette e parapetto in materiali misti

Ispirazione per una scala classica con pedata in legno, alzata in legno e parapetto in materiali misti

Architectural elements and furnishings in this palatial foyer are the perfect setting for these impressive double-curved staircases. Black painted oak treads and railing complement beautifully the wrought-iron custom balustrade and hardwood flooring, blending harmoniously in the home classical interior. CSC 1976-2022 © Century Stair Company ® All rights reserved.
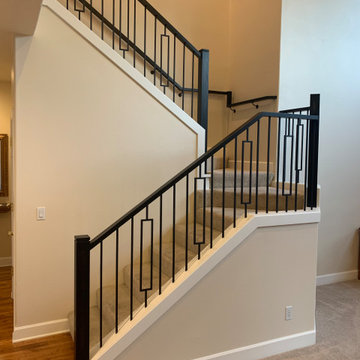
Wood railings and newels with metal balusters
Idee per una scala a "U" design di medie dimensioni con pedata in moquette, alzata in moquette e parapetto in materiali misti
Idee per una scala a "U" design di medie dimensioni con pedata in moquette, alzata in moquette e parapetto in materiali misti
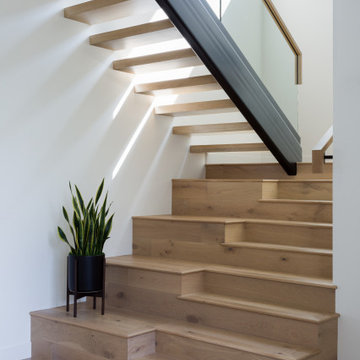
Custom Home Staircase with stadium seating concept at entry hall
Ispirazione per una scala a "U" design di medie dimensioni con pedata in legno, nessuna alzata e parapetto in materiali misti
Ispirazione per una scala a "U" design di medie dimensioni con pedata in legno, nessuna alzata e parapetto in materiali misti
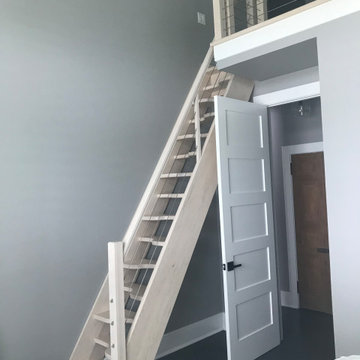
Space-saving staircase terminology
I normally call these Alternating-tread stairs, but there are other common terms:
• Space-saving Stair
• Alternating stair
• Thomas Jefferson Stair
• Jeffersonian staircase
• Ergonomic stair with staggered treads
• Zig-zag-style
• Boat Paddle-shaped treads
• Ship’s Ladder
• Alternating-tread devises
• Tiny-house stairs
• Crows foot stairs
Space-saving Stairs have been used widely in Europe for many years and now have become quite popular in the US with the rise of the Tiny House movement. A further boost has been given to the Space-saving staircase with several of the major building codes in the US allowing them.
Dreaming of a custom stair? Let the headache to us. We'd love to build one for you.
Give us a call or text at 520-895-2060
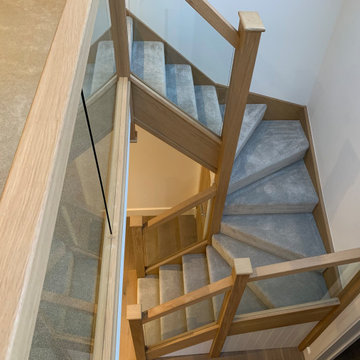
This exemplary oak winder staircase has been specifically designed to capitalise on the wealth of available natural light in the property. Positioned below sky lights, the stairs feature glass panel balustrades that let the light flow through the space. Instead of clamps, the panels are held in place by grooves in the handrail and baserail, contributing to the minimalist design ethos of contemporary interiors. The handrail, newel posts and newel caps have simplistic square forms that let the natural warmth and rich colour of the oak take centre stage. To add a touch of comfort, the client carpeted the stairs for a modern yet welcoming finish.

A staircase is so much more than circulation. It provides a space to create dramatic interior architecture, a place for design to carve into, where a staircase can either embrace or stand as its own design piece. In this custom stair and railing design, completed in January 2020, we wanted a grand statement for the two-story foyer. With walls wrapped in a modern wainscoting, the staircase is a sleek combination of black metal balusters and honey stained millwork. Open stair treads of white oak were custom stained to match the engineered wide plank floors. Each riser painted white, to offset and highlight the ascent to a U-shaped loft and hallway above. The black interior doors and white painted walls enhance the subtle color of the wood, and the oversized black metal chandelier lends a classic and modern feel.
The staircase is created with several “zones”: from the second story, a panoramic view is offered from the second story loft and surrounding hallway. The full height of the home is revealed and the detail of our black metal pendant can be admired in close view. At the main level, our staircase lands facing the dining room entrance, and is flanked by wall sconces set within the wainscoting. It is a formal landing spot with views to the front entrance as well as the backyard patio and pool. And in the lower level, the open stair system creates continuity and elegance as the staircase ends at the custom home bar and wine storage. The view back up from the bottom reveals a comprehensive open system to delight its family, both young and old!

Floating staircase, open floor plan
Esempio di un'ampia scala a rampa dritta minimal con pedata in legno, nessuna alzata e parapetto in materiali misti
Esempio di un'ampia scala a rampa dritta minimal con pedata in legno, nessuna alzata e parapetto in materiali misti
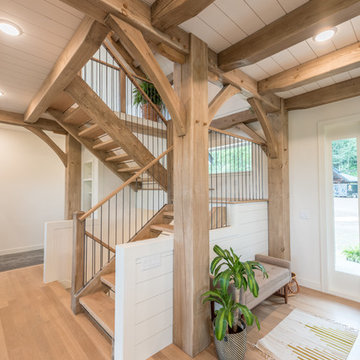
Ispirazione per una scala a "U" rustica di medie dimensioni con pedata in legno, nessuna alzata e parapetto in materiali misti

Ispirazione per una scala curva eclettica di medie dimensioni con pedata in legno, alzata in legno e parapetto in materiali misti
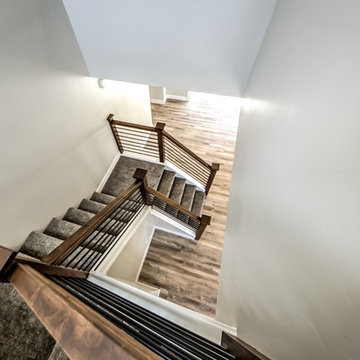
Idee per una scala a "U" tradizionale di medie dimensioni con pedata in moquette, alzata in moquette e parapetto in materiali misti
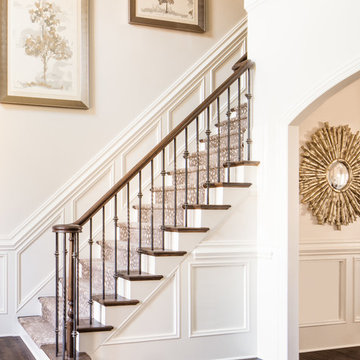
Ispirazione per una scala a rampa dritta chic con pedata in moquette, alzata in legno verniciato e parapetto in materiali misti
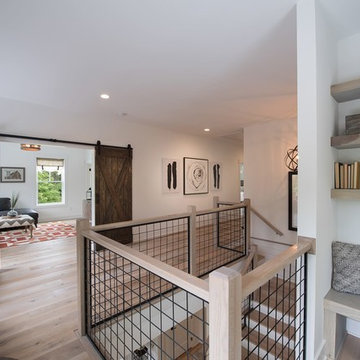
unique wire and wood stair railing, double barn door, light hardwood floors, reading nook
Immagine di una scala a "L" country con pedata in legno, alzata in legno verniciato e parapetto in materiali misti
Immagine di una scala a "L" country con pedata in legno, alzata in legno verniciato e parapetto in materiali misti
12.331 Foto di scale con parapetto in materiali misti
1