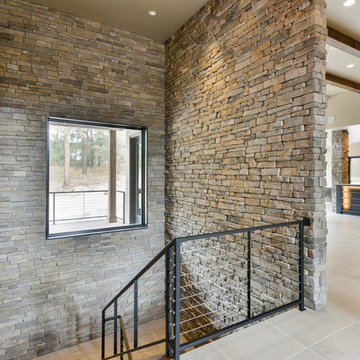535 Foto di scale con parapetto in cavi
Filtra anche per:
Budget
Ordina per:Popolari oggi
141 - 160 di 535 foto
1 di 3
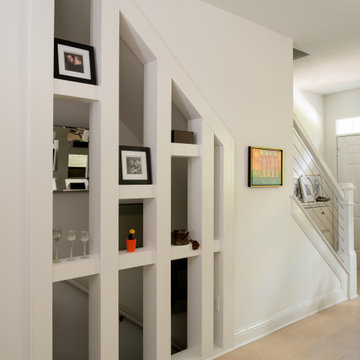
Because it's a townhome, the room is narrow. Opening up the basement stair helped, as well as removing the traditional railing and adding cable.
Ispirazione per una scala a rampa dritta design di medie dimensioni con parapetto in cavi
Ispirazione per una scala a rampa dritta design di medie dimensioni con parapetto in cavi
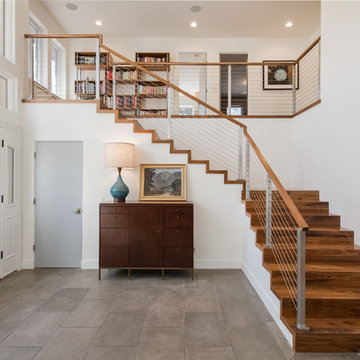
By shifting the staircase back over the coat closet and changing the entry point of the stairs the foyer was able to improve the overall flow and circulation.
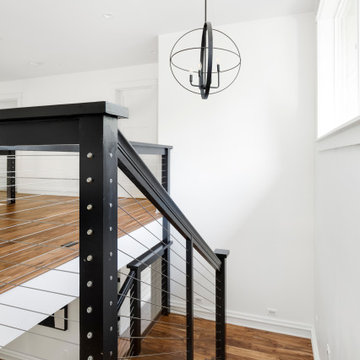
While the majority of APD designs are created to meet the specific and unique needs of the client, this whole home remodel was completed in partnership with Black Sheep Construction as a high end house flip. From space planning to cabinet design, finishes to fixtures, appliances to plumbing, cabinet finish to hardware, paint to stone, siding to roofing; Amy created a design plan within the contractor’s remodel budget focusing on the details that would be important to the future home owner. What was a single story house that had fallen out of repair became a stunning Pacific Northwest modern lodge nestled in the woods!
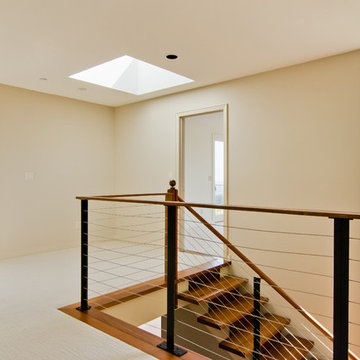
Idee per una scala a "U" moderna di medie dimensioni con pedata in legno, nessuna alzata e parapetto in cavi
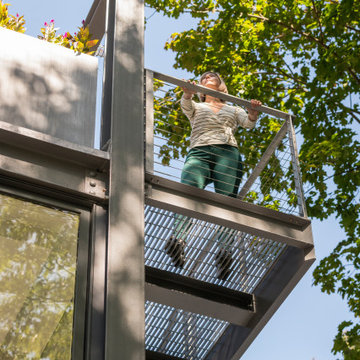
Set in the garden beside a traditional Dutch Colonial home in Wellesley, Flavin conceived this boldly modern retreat, built of steel, wood and concrete. The building is designed to engage the client’s passions for gardening, entertaining and restoring vintage Vespa scooters. The Vespa repair shop and garage are on the first floor. The second floor houses a home office and veranda. On top is a roof deck with space for lounging and outdoor dining, surrounded by a vegetable garden in raised planters. The structural steel frame of the building is left exposed; and the side facing the public side is draped with a mahogany screen that creates privacy in the building and diffuses the dappled light filtered through the trees. Photo by: Peter Vanderwarker Photography
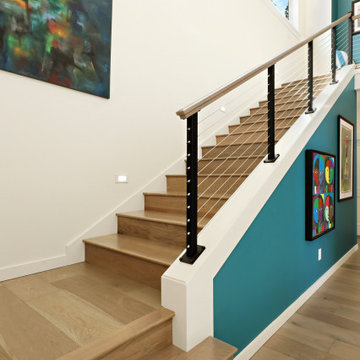
Situated on the north shore of Birch Point this high-performance beach home enjoys a view across Boundary Bay to White Rock, BC and the BC Coastal Range beyond. Designed for indoor, outdoor living the many decks, patios, porches, outdoor fireplace, and firepit welcome friends and family to gather outside regardless of the weather.
From a high-performance perspective this home was built to and certified by the Department of Energy’s Zero Energy Ready Home program and the EnergyStar program. In fact, an independent testing/rating agency was able to show that the home will only use 53% of the energy of a typical new home, all while being more comfortable and healthier. As with all high-performance homes we find a sweet spot that returns an excellent, comfortable, healthy home to the owners, while also producing a building that minimizes its environmental footprint.
Design by JWR Design
Photography by Radley Muller Photography
Interior Design by Markie Nelson Interior Design
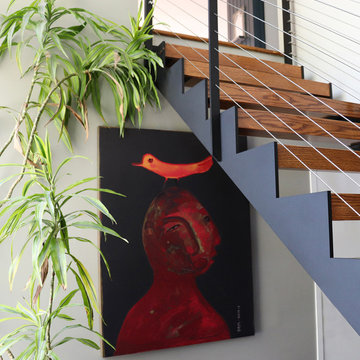
Keuka Studios custom fabricated this steel sawtooth style stringer staircase, with cable railing. The treads and top rail are oak.
www.keuka-studios.com
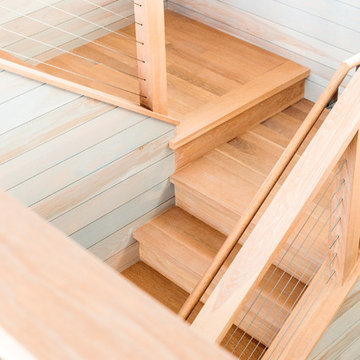
Jeff Roberts Imaging
Ispirazione per una scala a "U" costiera di medie dimensioni con pedata in legno, alzata in legno e parapetto in cavi
Ispirazione per una scala a "U" costiera di medie dimensioni con pedata in legno, alzata in legno e parapetto in cavi
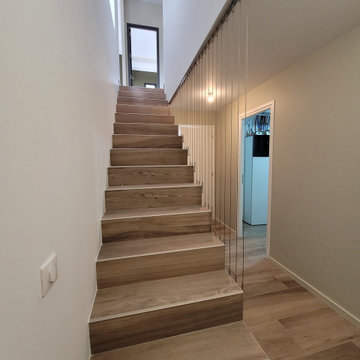
Garde-corps inox vertical tendu entre des équerres et une barre inox scellée au plafond
Ispirazione per una scala a rampa dritta minimalista di medie dimensioni con pedata in cemento, alzata in legno e parapetto in cavi
Ispirazione per una scala a rampa dritta minimalista di medie dimensioni con pedata in cemento, alzata in legno e parapetto in cavi
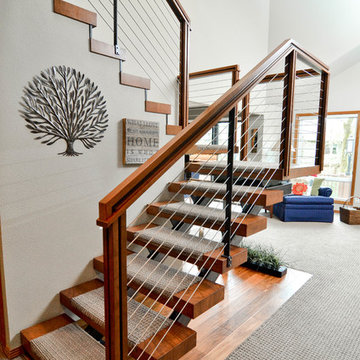
Photo by: Vern Uyetake
Idee per una scala a "U" moderna di medie dimensioni con pedata in moquette, nessuna alzata e parapetto in cavi
Idee per una scala a "U" moderna di medie dimensioni con pedata in moquette, nessuna alzata e parapetto in cavi
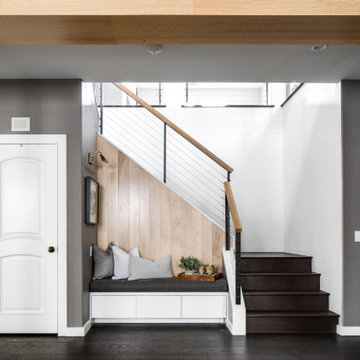
Idee per una scala a "L" minimal di medie dimensioni con pedata in legno, alzata in legno, parapetto in cavi e pannellatura
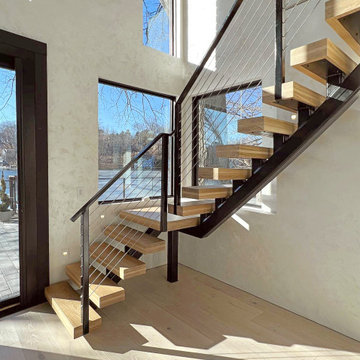
Main Stair
www.tektoniksarchitects.com
Idee per una piccola scala a "L" design con pedata in legno, nessuna alzata e parapetto in cavi
Idee per una piccola scala a "L" design con pedata in legno, nessuna alzata e parapetto in cavi
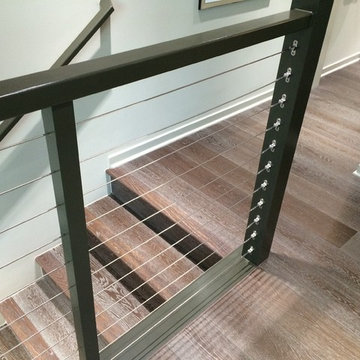
Ispirazione per una scala a rampa dritta design di medie dimensioni con pedata in legno, alzata in legno e parapetto in cavi
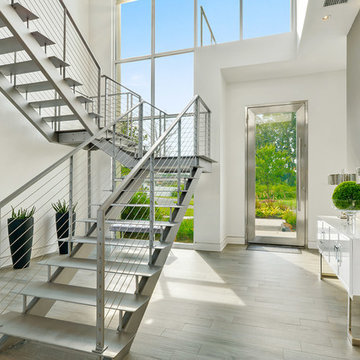
Immagine di una grande scala a "U" moderna con pedata in metallo, nessuna alzata e parapetto in cavi
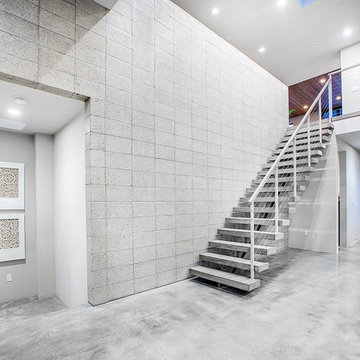
Esempio di una grande scala a rampa dritta minimal con pedata in cemento, nessuna alzata e parapetto in cavi
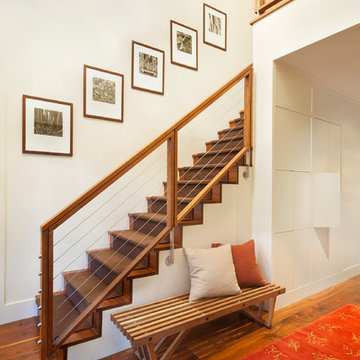
Entry stair, John Clemmer Photography
Idee per una scala a rampa dritta minimal di medie dimensioni con pedata in legno, alzata in legno e parapetto in cavi
Idee per una scala a rampa dritta minimal di medie dimensioni con pedata in legno, alzata in legno e parapetto in cavi
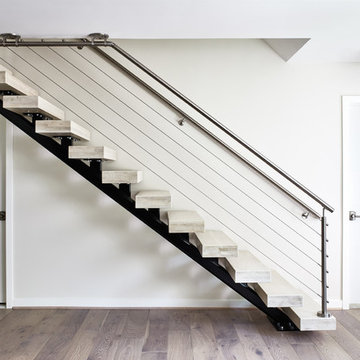
Idee per una scala sospesa design di medie dimensioni con pedata in legno, nessuna alzata e parapetto in cavi
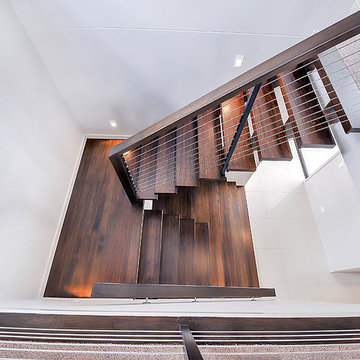
Esempio di una scala sospesa di medie dimensioni con pedata in legno, nessuna alzata e parapetto in cavi
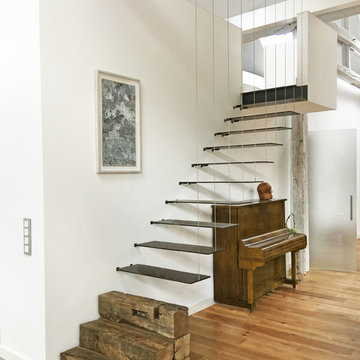
Ispirazione per una grande scala sospesa contemporanea con nessuna alzata, parapetto in cavi e pedata in metallo
535 Foto di scale con parapetto in cavi
8
