2.042 Foto di scale con parapetto in cavi
Filtra anche per:
Budget
Ordina per:Popolari oggi
21 - 40 di 2.042 foto
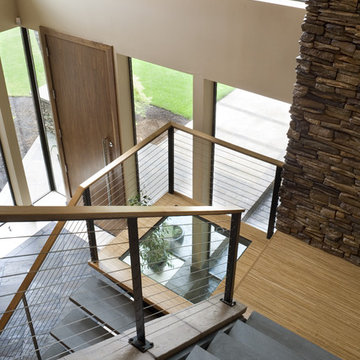
Photos by Bob Greenspan
Esempio di una scala a "U" contemporanea con pedata in ardesia, nessuna alzata e parapetto in cavi
Esempio di una scala a "U" contemporanea con pedata in ardesia, nessuna alzata e parapetto in cavi
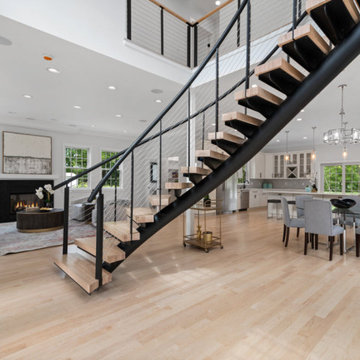
Curved floating stairs in the main entrance of the home made by Keuka Studios.
www.Keuka-studios.com
Photography by Samantha Watson Photography
Foto di una grande scala sospesa moderna con pedata in legno, nessuna alzata e parapetto in cavi
Foto di una grande scala sospesa moderna con pedata in legno, nessuna alzata e parapetto in cavi
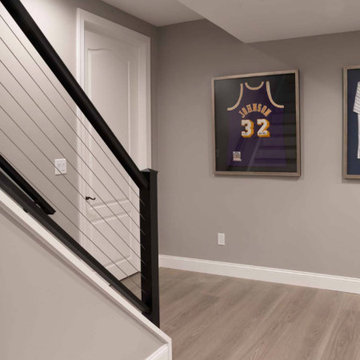
Immagine di una scala a rampa dritta minimalista di medie dimensioni con pedata in legno, alzata in legno verniciato e parapetto in cavi
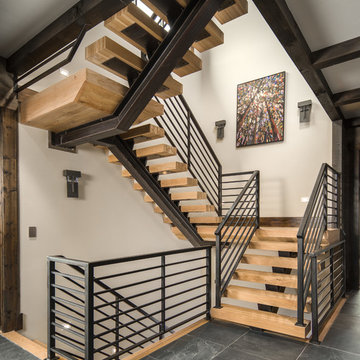
Immagine di una scala sospesa stile rurale con pedata in legno, nessuna alzata e parapetto in cavi
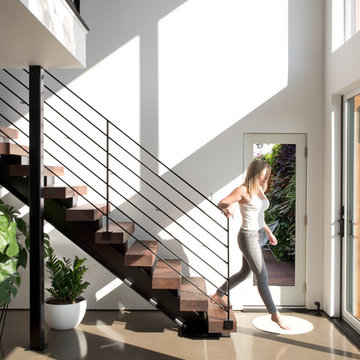
photo by Deborah Degraffenreid
Ispirazione per una scala sospesa scandinava con pedata in legno, nessuna alzata e parapetto in cavi
Ispirazione per una scala sospesa scandinava con pedata in legno, nessuna alzata e parapetto in cavi

Escalier avec rangement intégré
Esempio di una piccola scala a "L" nordica con pedata in legno, alzata in legno e parapetto in cavi
Esempio di una piccola scala a "L" nordica con pedata in legno, alzata in legno e parapetto in cavi
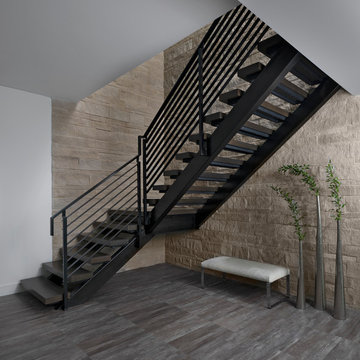
Soaring 20 feet from the lower-level floor to the underside of the main floor ceiling, this 2017 home features a magnificent wall constructed of split-faced Indiana limestone of varying heights. This feature wall is the perfect backdrop for the magnificent black steel and stained white oak floating stairway. The linear pattern of the stone was matched from outside to inside by talented stone masons to laser perfection. The recess cove in the ceiling provides wall washing hidden LED lighting to highlight this feature wall.
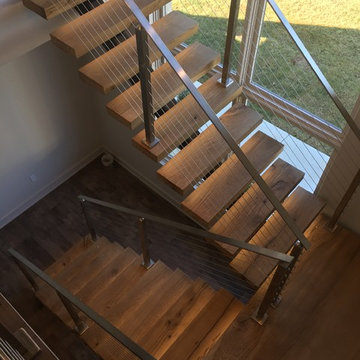
Floating staircase picture taken during final clean of home. Front focal stairway that provides access from a large open expansive downstairs living to the upstairs bedrooms, deck and game room. HSS Structural steel support hidden in walls with solid white oak treads and stainless steel handrails and cable. LED lights were installed in the nosing of the stairs. Bona-Waterborne Traffic Naturale finish used on stairs for natural color, matte finish level and seamless touch-up on repairs.
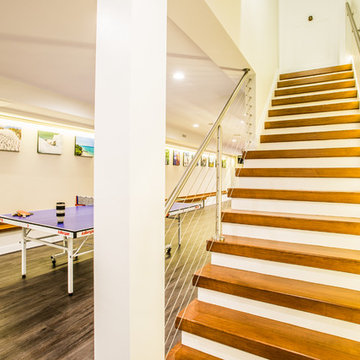
Esempio di una scala a rampa dritta contemporanea di medie dimensioni con pedata in legno, alzata in legno verniciato e parapetto in cavi
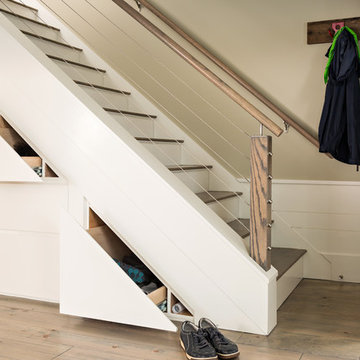
Dan Cutrona
Immagine di una scala a rampa dritta costiera di medie dimensioni con parapetto in cavi, pedata in legno e alzata in legno verniciato
Immagine di una scala a rampa dritta costiera di medie dimensioni con parapetto in cavi, pedata in legno e alzata in legno verniciato
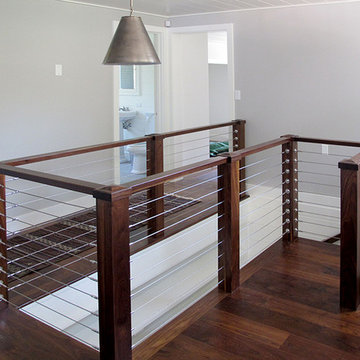
Idee per una piccola scala a "U" tradizionale con pedata in legno, alzata in legno e parapetto in cavi
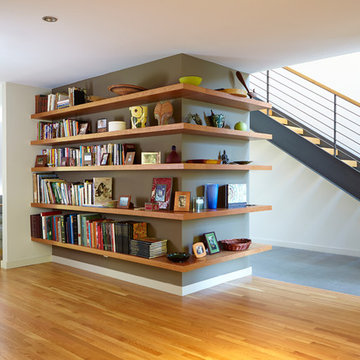
Located in Menlo Park, California, this 3,000 sf. remodel was carefully crafted to generate excitement and make maximum use of the owner’s strict budget and comply with the city’s stringent planning code. It was understood that not everything was to be redone from a prior owner’s quirky remodel which included odd inward angled walls, circular windows and cedar shingles.
Remedial work to remove and prevent dry rot ate into the budget as well. Studied alterations to the exterior include a new trellis over the garage door, pushing the entry out to create a new soaring stair hall and stripping the exterior down to simplify its appearance. The new steel entry stair leads to a floating bookcase that pivots to the family room. For budget reasons, it was decided to keep the existing cedar shingles.
Upstairs, a large oak multi-level staircase was replaced with the new simple run of stairs. The impact of angled bedroom walls and circular window in the bathroom were calmed with new clean white walls and tile.
Photo Credit: John Sutton Photography.
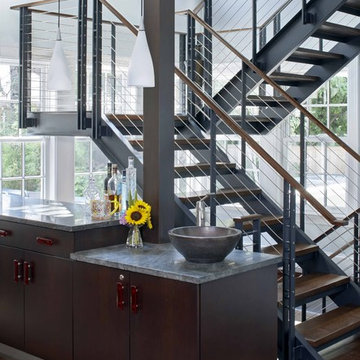
Idee per una scala a "U" minimal con pedata in legno, nessuna alzata e parapetto in cavi
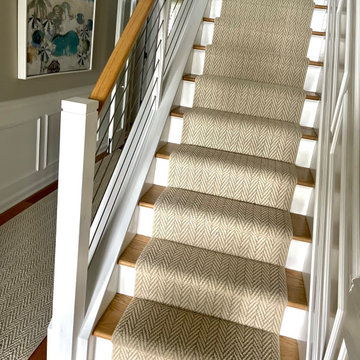
Cable railing system with custom newel posts and red oak handrails.
Herringbone staircase carpet runner
Custom white newel posts with notched caps
Red oak handrails
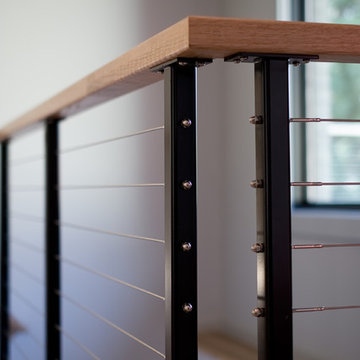
Ship Railing Detail. Photo by William Rossoto, Rossoto Art LLC
Idee per una scala a "L" moderna di medie dimensioni con pedata in legno, alzata in legno e parapetto in cavi
Idee per una scala a "L" moderna di medie dimensioni con pedata in legno, alzata in legno e parapetto in cavi
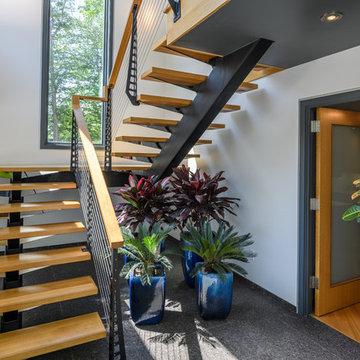
Interior mono stringer staircase with wood treads and handrail made in the Chicago style to match the the exterior railing.
Railing and Stairs by Keuka Studios
www.keuka-studios.com
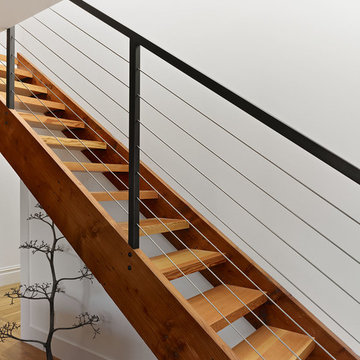
Modern staircase, designed by Mark Reilly Architecture
Immagine di una scala a rampa dritta moderna di medie dimensioni con pedata in legno, nessuna alzata e parapetto in cavi
Immagine di una scala a rampa dritta moderna di medie dimensioni con pedata in legno, nessuna alzata e parapetto in cavi

This central staircase is the connecting heart of this modern home. It's waterfall white oak design with cable railing and custom metal design paired with a modern multi finish chandelier makes this staircase a showpiece in this Artisan Tour Home.
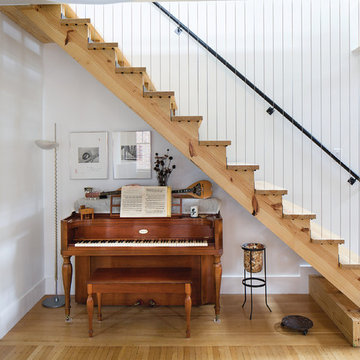
Upright piano finds a home in harmony with new architectural stair adjacent to dining table - Architecture/Interiors/Renderings: HAUS | Architecture - Construction Management: WERK | Building Modern - Photography: Tony Valainis
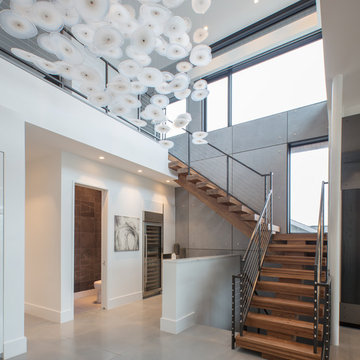
Idee per una grande scala a "L" design con pedata in legno, nessuna alzata e parapetto in cavi
2.042 Foto di scale con parapetto in cavi
2