1.529 Foto di scale con pannellatura
Filtra anche per:
Budget
Ordina per:Popolari oggi
121 - 140 di 1.529 foto
1 di 2
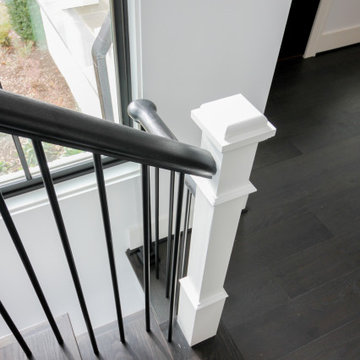
Traditional white-painted newels and risers combined with a modern vertical-balustrade system (black-painted rails) resulted in an elegant space with clean lines, warm and spacious feel. Staircase floats between large windows allowing natural light to reach all levels in this home, especially the basement area. CSC 1976-2021 © Century Stair Company ® All rights reserved.
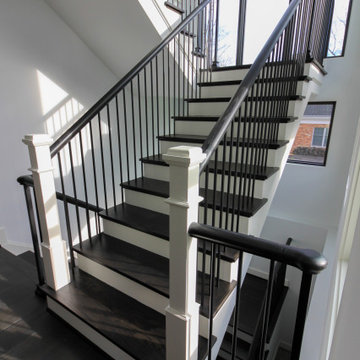
Traditional white-painted newels and risers combined with a modern vertical-balustrade system (black-painted rails) resulted in an elegant space with clean lines, warm and spacious feel. Staircase floats between large windows allowing natural light to reach all levels in this home, especially the basement area. CSC 1976-2021 © Century Stair Company ® All rights reserved.
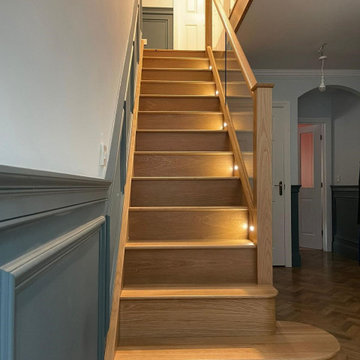
Full staircase renovation including replacing the balustrade, fitting overtreads, risers and lighting, cladding the strings and fitting doors and frames under the staircase
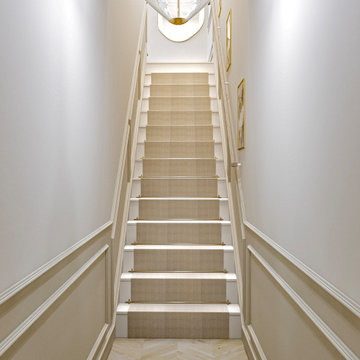
My client recently got in touch with me to ask for help with renovating their hallway and landing area. The project brief was for a neutral yet warm and inviting space.
As you can see, the stairs/hallway area is quite enclosed and there are no windows in the vicinity, so we decided to keep the space as light and bright and clutter-free as possible.
My client wanted a classic-contemporary style with a modern twist so of course we had to add wall panelling in the space and herringbone floors to nod to the classic look. The pond shaped mirror, pendant light and abstract art (I know it’s hidden from this view!) add that modern twist.
This is a render but the real project photos will be shared when the renovating begins!
If you want to transform your space and require my services, from mood boards to e-design to full design, contact me now via the link in my bio and let’s get started!
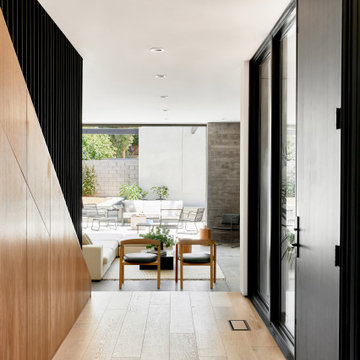
Staircase as the heart of the home
Idee per una scala a rampa dritta minimal di medie dimensioni con pedata in legno, alzata in legno, parapetto in materiali misti e pannellatura
Idee per una scala a rampa dritta minimal di medie dimensioni con pedata in legno, alzata in legno, parapetto in materiali misti e pannellatura
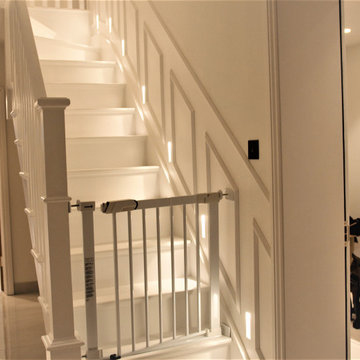
Modern staircase with flush LED lights
Idee per una scala design con pedata in legno verniciato, parapetto in legno e pannellatura
Idee per una scala design con pedata in legno verniciato, parapetto in legno e pannellatura
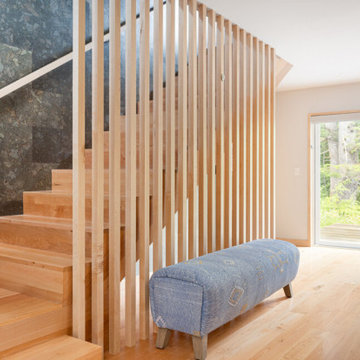
Wood stair and screen wall.
Esempio di una scala a "L" minimal di medie dimensioni con pedata in legno, alzata in legno, parapetto in legno e pannellatura
Esempio di una scala a "L" minimal di medie dimensioni con pedata in legno, alzata in legno, parapetto in legno e pannellatura
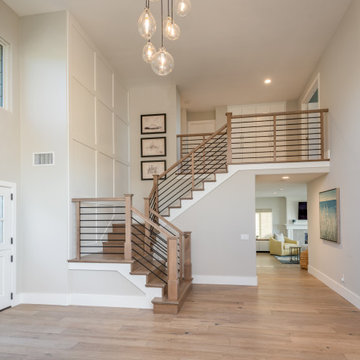
Solid wood treads and risers stained to compliment the floors, modern black horizontal iron with wood newels and cap railing, white panel detail up the long wall, custom light fixture all come together to transform the staircase into part of the cohesive design plan.
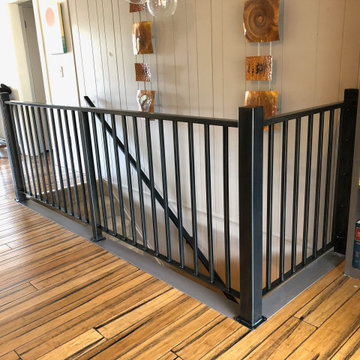
Contemporary metal railing with vertical balustrades. Entire railing and hand rail were finished in a Black Magic patina.
Esempio di una scala a "L" design di medie dimensioni con pedata in moquette, parapetto in metallo e pannellatura
Esempio di una scala a "L" design di medie dimensioni con pedata in moquette, parapetto in metallo e pannellatura
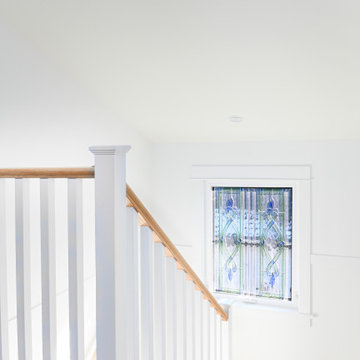
Original stained glass window with it's updated surroundings.
Foto di una scala a "U" classica di medie dimensioni con pedata in legno, alzata in legno verniciato, parapetto in legno e pannellatura
Foto di una scala a "U" classica di medie dimensioni con pedata in legno, alzata in legno verniciato, parapetto in legno e pannellatura
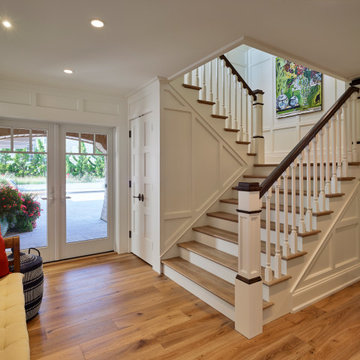
Staircase
Immagine di una grande scala a "L" classica con pedata in legno, alzata in legno verniciato, parapetto in legno e pannellatura
Immagine di una grande scala a "L" classica con pedata in legno, alzata in legno verniciato, parapetto in legno e pannellatura
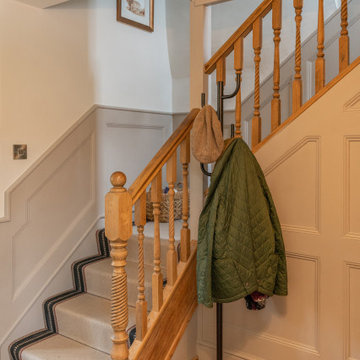
Ispirazione per una piccola scala a "L" country con pedata in moquette, alzata in moquette, parapetto in legno e pannellatura
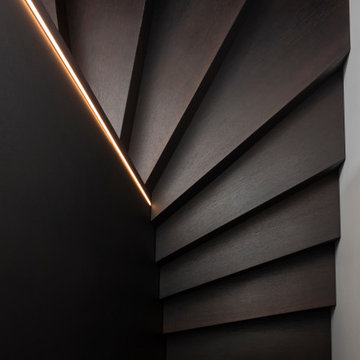
scala di collegamento tra i due piani,
scala su disegno in legno, rovere verniciato scuro.
Al suo interno contiene cassettoni, armadio vestiti e un ripostiglio. Luci led sottili di viabizzuno e aerazione per l'aria condizionata canalizzata.
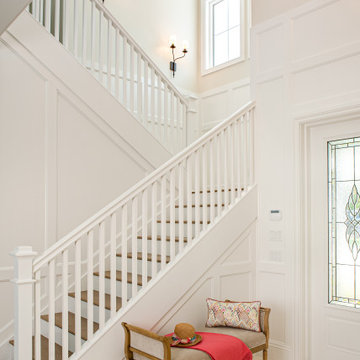
Idee per una scala a "U" costiera di medie dimensioni con pedata in legno, alzata in legno, parapetto in legno e pannellatura
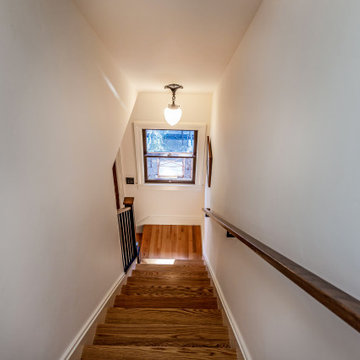
new stair case built to lead to the attic in replacement of a ladder
Esempio di una piccola scala a rampa dritta classica con pedata in legno, alzata in legno, parapetto in legno e pannellatura
Esempio di una piccola scala a rampa dritta classica con pedata in legno, alzata in legno, parapetto in legno e pannellatura
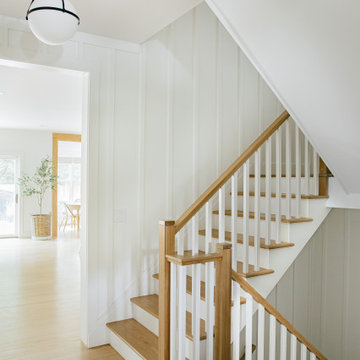
Idee per una grande scala a "L" costiera con pedata in legno, alzata in legno verniciato, parapetto in legno e pannellatura
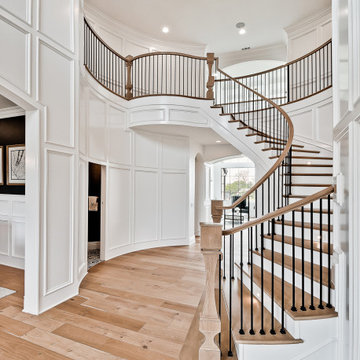
The owner wanted a hidden door in the wainscot panels to hide the half bath, so we designed it and built one in.
Idee per una grande scala curva classica con pedata in legno, alzata in legno, parapetto in legno e pannellatura
Idee per una grande scala curva classica con pedata in legno, alzata in legno, parapetto in legno e pannellatura
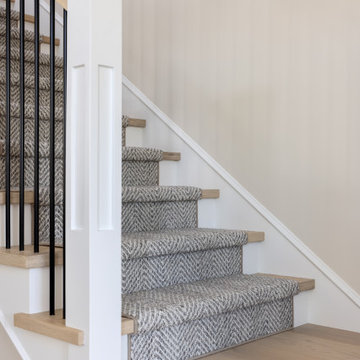
This staircase continues this home's contemporary coastal design. French oak treads and blue stripped runner provide comfort and class. The railing was custom made and the connections and hardware are completely concealed, providing a super clean, finished look. White oak handrail and powder-coated black balusters give a pop of contrast that leads the eye and guides the way.
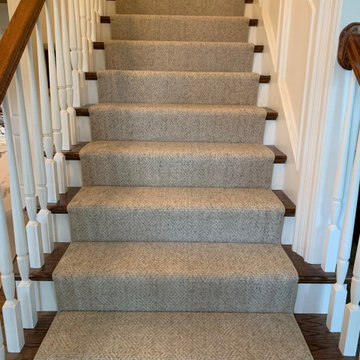
Esempio di una scala a "L" con pedata in moquette, alzata in moquette, parapetto in legno e pannellatura
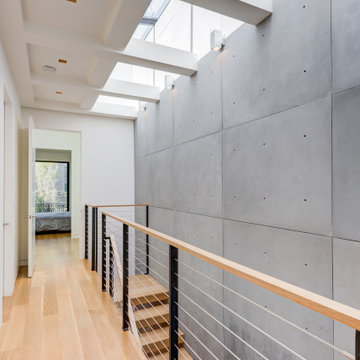
Foto di una scala sospesa moderna di medie dimensioni con pedata in legno, nessuna alzata, parapetto in cavi e pannellatura
1.529 Foto di scale con pannellatura
7