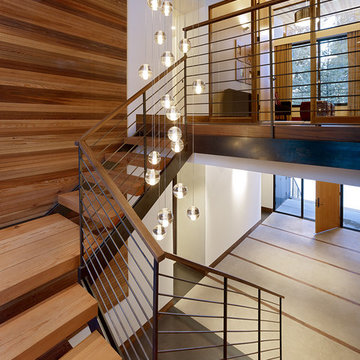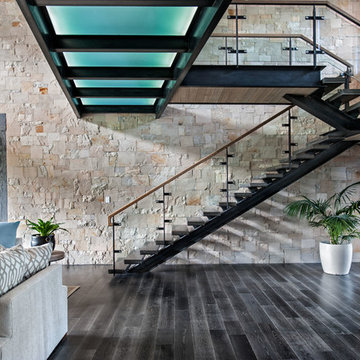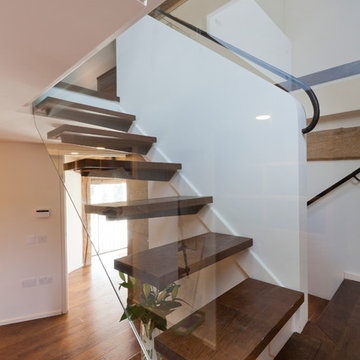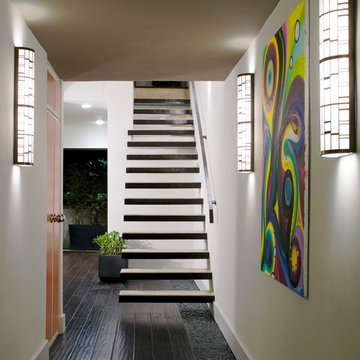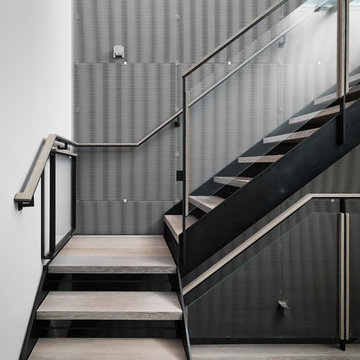130 Foto di scale con nessuna alzata
Filtra anche per:
Budget
Ordina per:Popolari oggi
1 - 20 di 130 foto
1 di 3
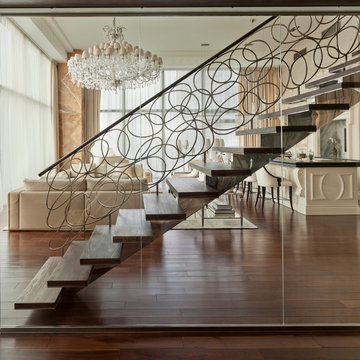
The staircase, especially, where flowing, organic lines of polished steel and palisander create a glorious fusion that I think is a new modern classic, and a hallmark of this project.
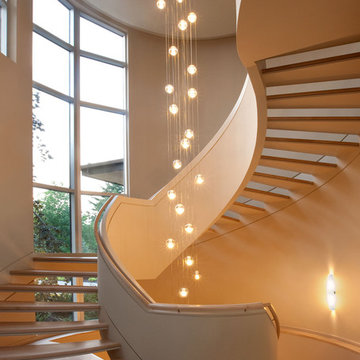
Peter Fritz Photography
Esempio di una scala contemporanea con nessuna alzata
Esempio di una scala contemporanea con nessuna alzata
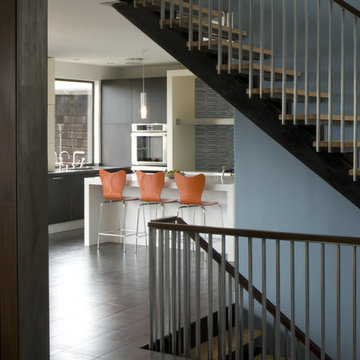
Idee per una scala a rampa dritta moderna con pedata in legno e nessuna alzata

Design: INC Architecture & Design
Photography: Annie Schlecter
Foto di una scala sospesa design di medie dimensioni con nessuna alzata, pedata in vetro e parapetto in legno
Foto di una scala sospesa design di medie dimensioni con nessuna alzata, pedata in vetro e parapetto in legno
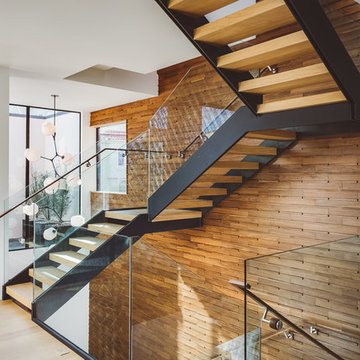
Photo by Christopher Stark
Ispirazione per una scala a "U" contemporanea con pedata in legno e nessuna alzata
Ispirazione per una scala a "U" contemporanea con pedata in legno e nessuna alzata

DR
Immagine di una grande scala a "L" industriale con pedata in metallo e nessuna alzata
Immagine di una grande scala a "L" industriale con pedata in metallo e nessuna alzata
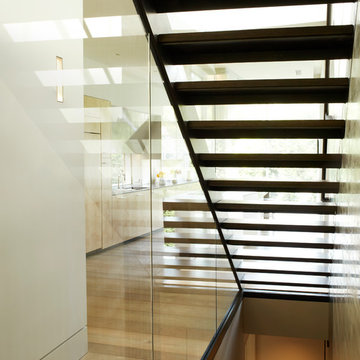
Photographer: Michael Biondo
Idee per una scala a rampa dritta minimal con nessuna alzata
Idee per una scala a rampa dritta minimal con nessuna alzata
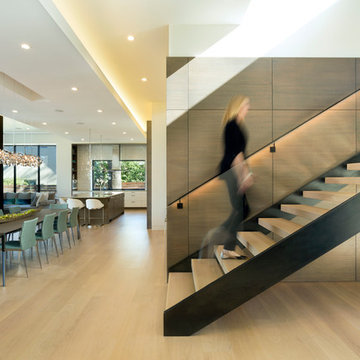
Ispirazione per una scala a "L" contemporanea con pedata in legno e nessuna alzata
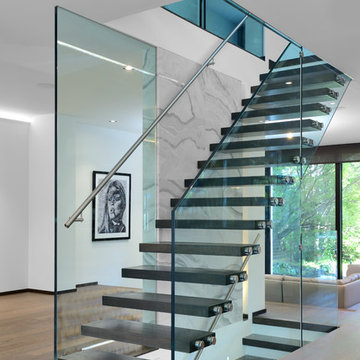
A structural glass staircase. The guardrail on the right side is all glass while the left side uses three materials, glass, faux marble porcelain large format tiles and the stainless steel tubular handrail.
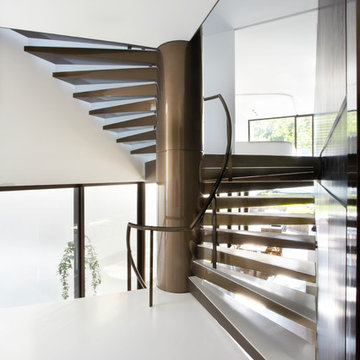
Tusculum Residence staircase connecting original house to the new section. Floating from the wall. Architect - William Smart
Ispirazione per una scala a chiocciola minimal con nessuna alzata
Ispirazione per una scala a chiocciola minimal con nessuna alzata
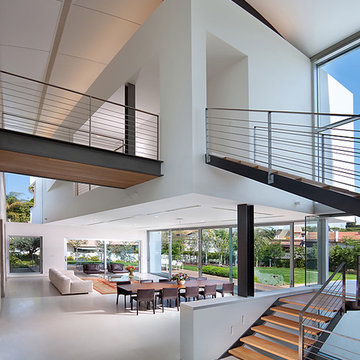
villa. architect : dror barda (drorbarda.com)
Immagine di una scala sospesa contemporanea con pedata in legno e nessuna alzata
Immagine di una scala sospesa contemporanea con pedata in legno e nessuna alzata
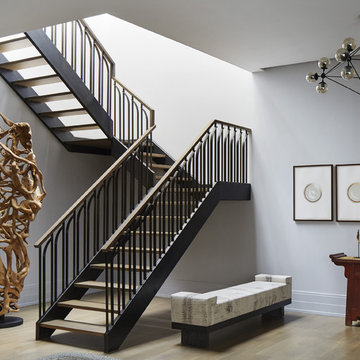
Warmly contemporary, airy, and above all welcoming, this single-family home in the heart of the city blends family-friendly living – and playing – space with rooms designed for large-scale entertaining. As at ease hosting a team’s worth of basketball-dribbling youngsters as it is gathering hundreds of philanthropy-minded guests for worthy causes, it transitions between the two without care or concern. An open floor plan is thoughtfully segmented by custom millwork designed to define spaces, provide storage, and cozy large expanses of space. Sleek, yet never cold, its gallery-like ambiance accommodates an art collection that ranges from the ethnic and organic to the textural, streamlined furniture silhouettes, quietly dynamic fabrics, and an arms-wide-open policy toward the two young boys who call this house home. Of course, like any family home, the kitchen is its heart. Here, linear forms – think wall upon wall of concealed cabinets, hugely paned windows, and an elongated island that seats eight even as it provides generous prep and serving space – define the ultimate in contemporary urban living.
Photo Credits: Werner Straube
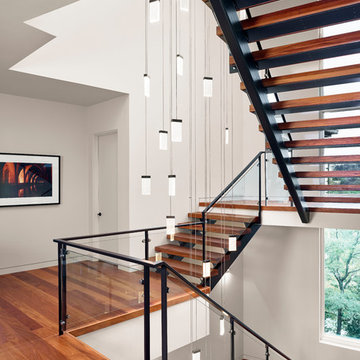
Casey Dunn Photography
Immagine di una scala a "U" contemporanea con pedata in legno e nessuna alzata
Immagine di una scala a "U" contemporanea con pedata in legno e nessuna alzata
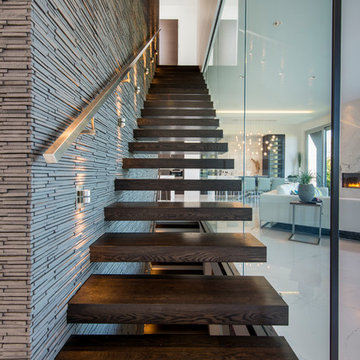
Idee per una scala a rampa dritta contemporanea con pedata in legno, nessuna alzata e parapetto in metallo
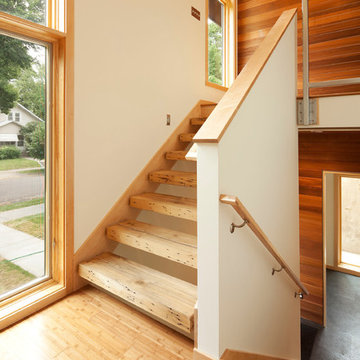
This LEED for Homes, 2,250-square-foot, three-bedroom house with detached garage is nestled into an 42-foot by 128-foot infill lot in the Linden Hills neighborhood. It features an eclectic blend of traditional and contemporary elements that weave it into the existing neighborhood fabric while at the same time addressing the client’s desire for a more modern plan and sustainable living.
troy thies
130 Foto di scale con nessuna alzata
1
