2.195 Foto di scale con nessuna alzata
Filtra anche per:
Budget
Ordina per:Popolari oggi
81 - 100 di 2.195 foto
1 di 3
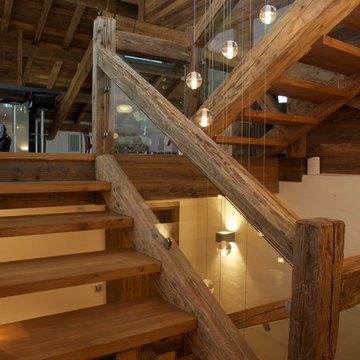
architect: Hervé Marullaz - www.marullaz-architecte.com
photography: Neil Sharp - www.sharpography,com
Foto di una grande scala a "U" stile rurale con pedata in legno e nessuna alzata
Foto di una grande scala a "U" stile rurale con pedata in legno e nessuna alzata
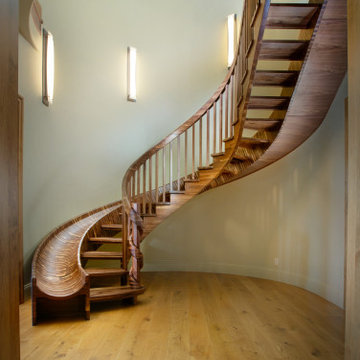
The black walnut slide/stair is completed! The install went very smoothly. The owners are LOVING it!
It’s the most unique project we have ever put together. It’s a 33-ft long black walnut slide built with 445 layers of cross-laminated layers of hardwood and I completely pre-assembled the slide, stair and railing in my shop.
Last week we installed it in an amazing round tower room on an 8000 sq ft house in Sacramento. The slide is designed for adults and children and my clients who are grandparents, tested it with their grandchildren and approved it.
33-ft long black walnut slide
#slide #woodslide #stairslide #interiorslide #rideofyourlife #indoorslide #slidestair #stairinspo #woodstairslide #walnut #blackwalnut #toptreadstairways #slideintolife #staircase #stair #stairs #stairdesign #stacklamination #crosslaminated
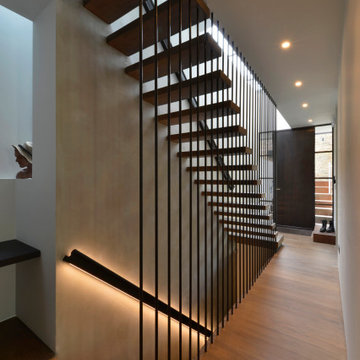
Ispirazione per una grande scala a rampa dritta contemporanea con pedata in legno, nessuna alzata e parapetto in legno
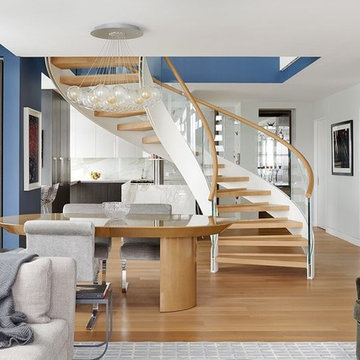
Swedish design firm Cortina & Käll were tasked with connecting a new 1,400-square-foot apartment to an existing 3,000-square-foot apartment in a New York City high-rise. Their goal was to give the apartment a scale and flow benefitting its new larger size.
“We envisioned a light and sculptural spiral staircase at the center of it all. The staircase and its opening allowed us to achieve the desired transparency and volume, creating a dramatically new and generous apartment,” said Francisco Cortina.
Read more about this project on our blog: https://www.europeancabinets.com/news/cast-curved-staircase-nyc-cortina-kall/
Photo: Tim Williams Photography
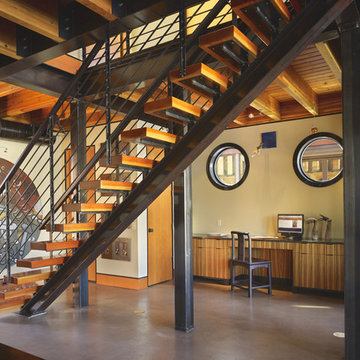
Stair to second floor. Photography by Ben Benschneider.
Esempio di una piccola scala a rampa dritta industriale con pedata in legno, nessuna alzata e parapetto in metallo
Esempio di una piccola scala a rampa dritta industriale con pedata in legno, nessuna alzata e parapetto in metallo
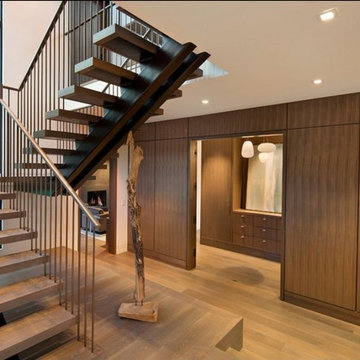
A floating staircase connects the Kid's Bedrooms upstairs to the Master Suite on the main level.
Immagine di una scala a "U" design di medie dimensioni con pedata in legno, nessuna alzata e parapetto in metallo
Immagine di una scala a "U" design di medie dimensioni con pedata in legno, nessuna alzata e parapetto in metallo
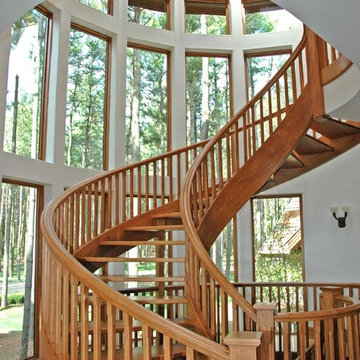
Ispirazione per un'ampia scala curva stile rurale con pedata in legno e nessuna alzata
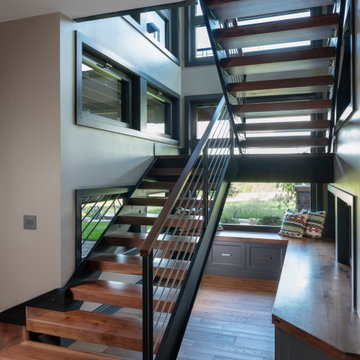
Esempio di una scala sospesa stile americano di medie dimensioni con pedata in legno, nessuna alzata e parapetto in metallo
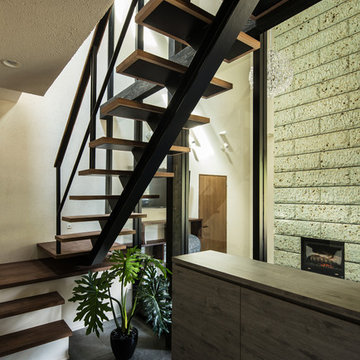
Photo:笹の倉舎/笹倉洋平
Ispirazione per una grande scala a rampa dritta minimalista con pedata in legno, nessuna alzata e parapetto in materiali misti
Ispirazione per una grande scala a rampa dritta minimalista con pedata in legno, nessuna alzata e parapetto in materiali misti
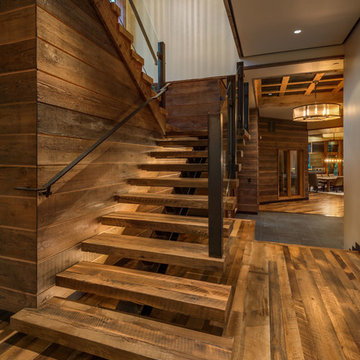
MATERIALS/FLOOR: Reclaimed hardwood floor/ WALLS: Different types of hardwood used for walls, which adds more detail to the hallway/ LIGHTS: Can lights on the ceiling provide lots of light/ TRIM: Window casing on all the windows/ ROOM FEATURES: Big windows throughout the room create beautiful views on the surrounding forest./ STAIRS: made from hardwood to match walls and floor/ STAIR RAILS: Made from glass and metal railing/ UNIQUE FEATURES: High ceilings provide more larger feel to the room/
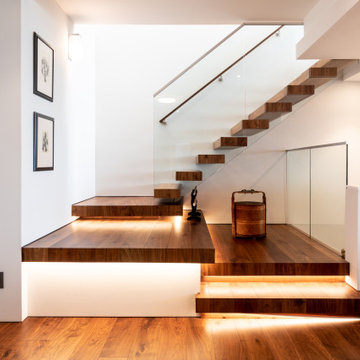
Ispirazione per una grande scala sospesa con pedata in legno, nessuna alzata e parapetto in vetro
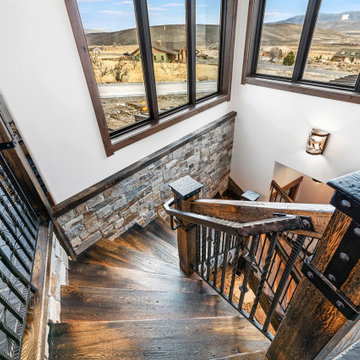
Custom rustic stair with dancing winders and custom forged iron balustrades.
Foto di una grande scala sospesa stile rurale con pedata in legno, nessuna alzata e parapetto in materiali misti
Foto di una grande scala sospesa stile rurale con pedata in legno, nessuna alzata e parapetto in materiali misti
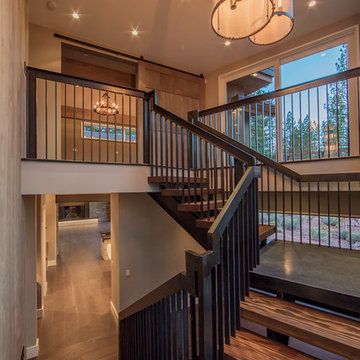
Tim Stone
Foto di una grande scala sospesa design con pedata in legno e nessuna alzata
Foto di una grande scala sospesa design con pedata in legno e nessuna alzata
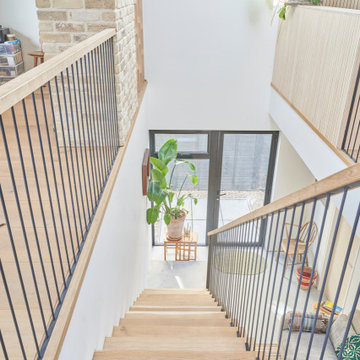
Ispirazione per una grande scala sospesa nordica con pedata in legno, nessuna alzata e parapetto in materiali misti
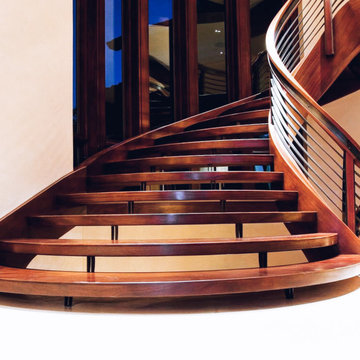
Check out this beauty that we worked on in the Glenwild Golf Club in Park City, Utah! We collaborated with two of the best designers in the industry on this project, Michael Upwall and Leslie Schofield, and every detail was thought through and refined. We built three gorgeous interior staircases, a main entry stair, a back stair near the master suite, and a basement stair, all of which are pictured here. Using African Mahogany and gun blue’d steel, each curve was hand bent and hand carved. We even ensured that the ceiling edge on the lower level was stepped and scalloped to mirror the underside of the bowed stair treads. In addition to these beauties, we also worked on the exterior guardrails. All the exterior steel received a powder coat finish and the handrail was designed to be the mirror opposite of the interior, in that the wood and steel were switched. So great to work with great people. We love what we do!
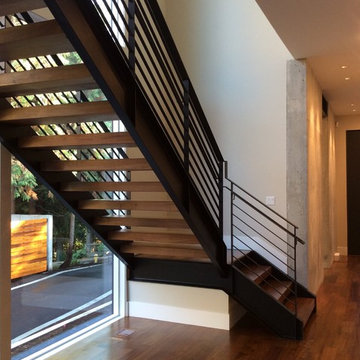
Idee per una scala a rampa dritta minimalista di medie dimensioni con pedata in legno, nessuna alzata e parapetto in metallo
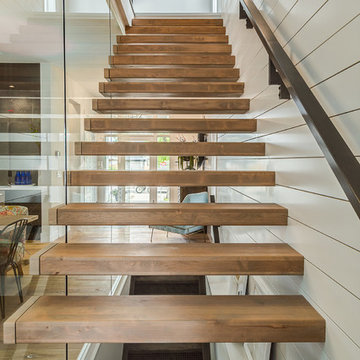
Love how this glass wall makes the stairway open and airy!
Idee per una scala sospesa country di medie dimensioni con pedata in legno, nessuna alzata e parapetto in legno
Idee per una scala sospesa country di medie dimensioni con pedata in legno, nessuna alzata e parapetto in legno
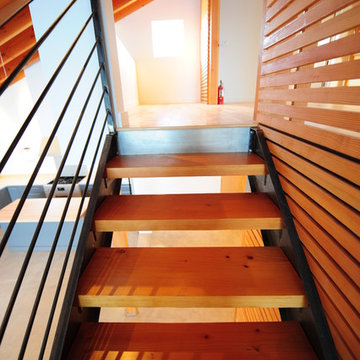
photo: Lars Gange
Ispirazione per una scala a rampa dritta minimal di medie dimensioni con pedata in legno, nessuna alzata e parapetto in metallo
Ispirazione per una scala a rampa dritta minimal di medie dimensioni con pedata in legno, nessuna alzata e parapetto in metallo
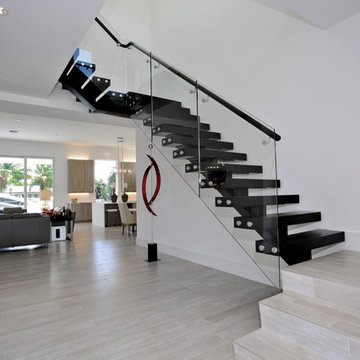
Flying Staircase, does not touch the walls creating a sense of floating.
Idee per una scala sospesa minimal di medie dimensioni con pedata in legno, nessuna alzata e parapetto in vetro
Idee per una scala sospesa minimal di medie dimensioni con pedata in legno, nessuna alzata e parapetto in vetro
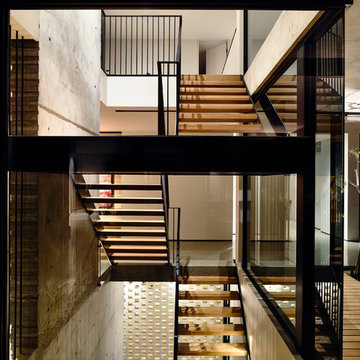
Photo: Derek Swalwell
Esempio di una grande scala sospesa minimalista con pedata in legno e nessuna alzata
Esempio di una grande scala sospesa minimalista con pedata in legno e nessuna alzata
2.195 Foto di scale con nessuna alzata
5