2.195 Foto di scale con nessuna alzata
Filtra anche per:
Budget
Ordina per:Popolari oggi
61 - 80 di 2.195 foto
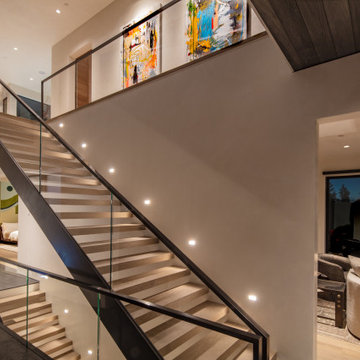
The building's circulation is organized around a double volume atrium, with a minimal, open tread staircase connecting three levels. The entry door is adjacent to this space, which immediately creates a sense of openness upon arrival
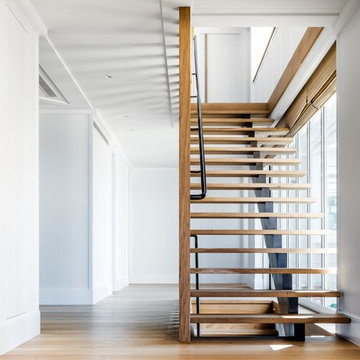
Justin Alexander
Ispirazione per un'ampia scala a rampa dritta minimal con pedata in legno, nessuna alzata e parapetto in metallo
Ispirazione per un'ampia scala a rampa dritta minimal con pedata in legno, nessuna alzata e parapetto in metallo

Photo Credit: Matthew Momberger
Ispirazione per un'ampia scala sospesa minimalista con pedata in legno, nessuna alzata e parapetto in metallo
Ispirazione per un'ampia scala sospesa minimalista con pedata in legno, nessuna alzata e parapetto in metallo
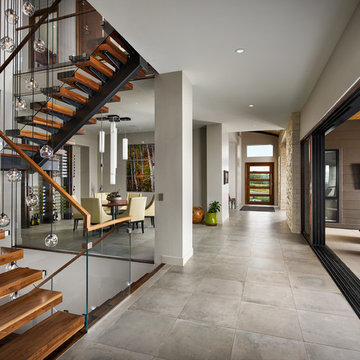
This three story custom wood/steel/glass stairwell is the core of the home where many spaces intersect. Notably dining area, main bar, outdoor lounge, kitchen, entry at the main level. the loft, master bedroom and bedroom suites on the third level and it connects the theatre, bistro bar and recreational room on the lower level. Eric Lucero photography.
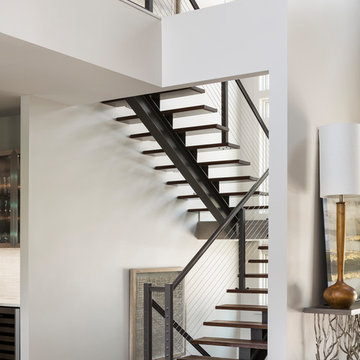
Tommy Daspit Photographer
Immagine di una grande scala sospesa classica con pedata in legno, nessuna alzata e parapetto in cavi
Immagine di una grande scala sospesa classica con pedata in legno, nessuna alzata e parapetto in cavi
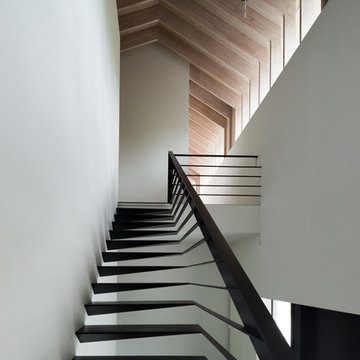
photo by 西川公朗
Foto di un'ampia scala a rampa dritta design con pedata in metallo, nessuna alzata e parapetto in metallo
Foto di un'ampia scala a rampa dritta design con pedata in metallo, nessuna alzata e parapetto in metallo
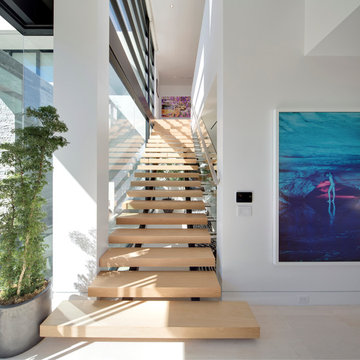
Nick Springett Photography
Esempio di un'ampia scala a rampa dritta design con pedata in legno e nessuna alzata
Esempio di un'ampia scala a rampa dritta design con pedata in legno e nessuna alzata
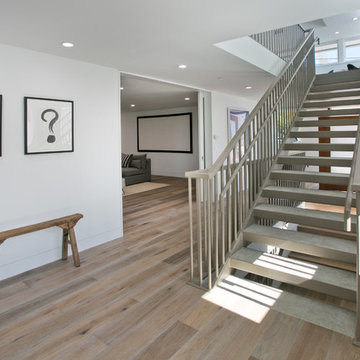
Open staircase leads to top floor with kitchen, family and rooftop deck. To the left is the theater room. Thoughtfully designed by Steve Lazar design+build by South Swell. designbuildbysouthswell.com Photography by Joel Silva.
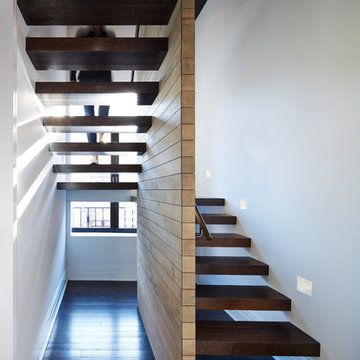
Steve Hall, Hedrich Blessing Photographers
Esempio di una scala sospesa design con pedata in legno e nessuna alzata
Esempio di una scala sospesa design con pedata in legno e nessuna alzata
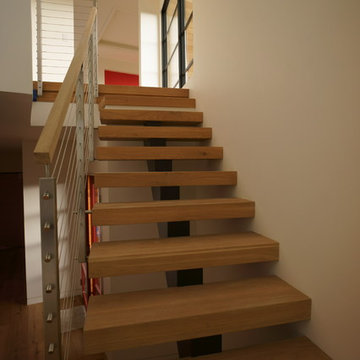
Immagine di una scala sospesa minimalista di medie dimensioni con pedata in legno e nessuna alzata
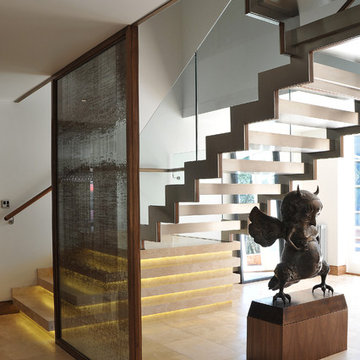
Esempio di una scala sospesa design di medie dimensioni con nessuna alzata, pedata in travertino e parapetto in vetro
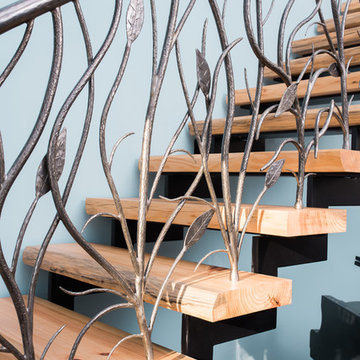
Tyler Rippel Photography
Foto di una grande scala sospesa rustica con pedata in legno e nessuna alzata
Foto di una grande scala sospesa rustica con pedata in legno e nessuna alzata
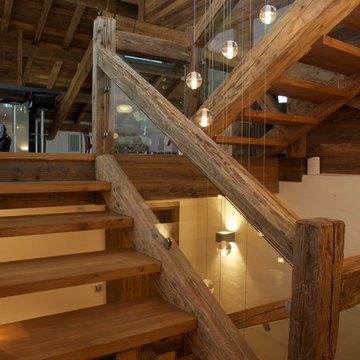
architect: Hervé Marullaz - www.marullaz-architecte.com
photography: Neil Sharp - www.sharpography,com
Foto di una grande scala a "U" stile rurale con pedata in legno e nessuna alzata
Foto di una grande scala a "U" stile rurale con pedata in legno e nessuna alzata
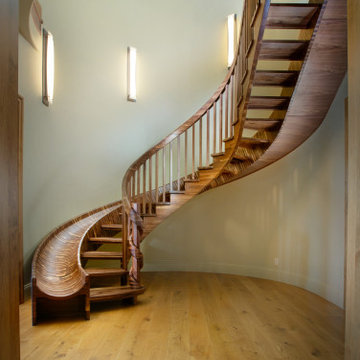
The black walnut slide/stair is completed! The install went very smoothly. The owners are LOVING it!
It’s the most unique project we have ever put together. It’s a 33-ft long black walnut slide built with 445 layers of cross-laminated layers of hardwood and I completely pre-assembled the slide, stair and railing in my shop.
Last week we installed it in an amazing round tower room on an 8000 sq ft house in Sacramento. The slide is designed for adults and children and my clients who are grandparents, tested it with their grandchildren and approved it.
33-ft long black walnut slide
#slide #woodslide #stairslide #interiorslide #rideofyourlife #indoorslide #slidestair #stairinspo #woodstairslide #walnut #blackwalnut #toptreadstairways #slideintolife #staircase #stair #stairs #stairdesign #stacklamination #crosslaminated
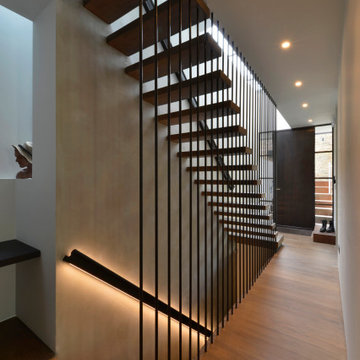
Ispirazione per una grande scala a rampa dritta contemporanea con pedata in legno, nessuna alzata e parapetto in legno
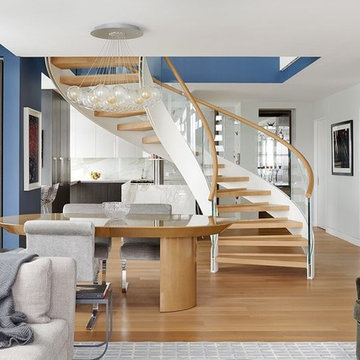
Swedish design firm Cortina & Käll were tasked with connecting a new 1,400-square-foot apartment to an existing 3,000-square-foot apartment in a New York City high-rise. Their goal was to give the apartment a scale and flow benefitting its new larger size.
“We envisioned a light and sculptural spiral staircase at the center of it all. The staircase and its opening allowed us to achieve the desired transparency and volume, creating a dramatically new and generous apartment,” said Francisco Cortina.
Read more about this project on our blog: https://www.europeancabinets.com/news/cast-curved-staircase-nyc-cortina-kall/
Photo: Tim Williams Photography
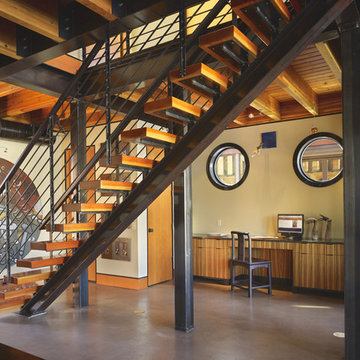
Stair to second floor. Photography by Ben Benschneider.
Esempio di una piccola scala a rampa dritta industriale con pedata in legno, nessuna alzata e parapetto in metallo
Esempio di una piccola scala a rampa dritta industriale con pedata in legno, nessuna alzata e parapetto in metallo
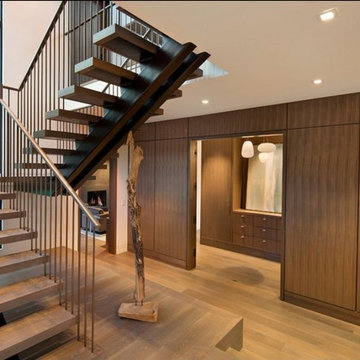
A floating staircase connects the Kid's Bedrooms upstairs to the Master Suite on the main level.
Immagine di una scala a "U" design di medie dimensioni con pedata in legno, nessuna alzata e parapetto in metallo
Immagine di una scala a "U" design di medie dimensioni con pedata in legno, nessuna alzata e parapetto in metallo
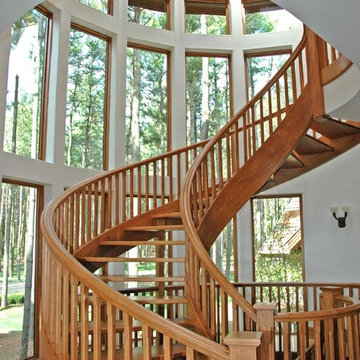
Ispirazione per un'ampia scala curva stile rurale con pedata in legno e nessuna alzata
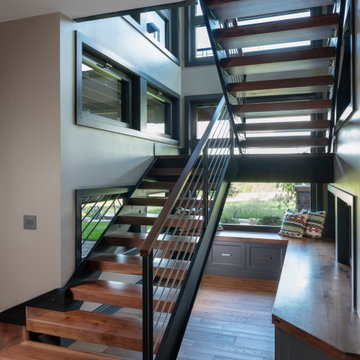
Esempio di una scala sospesa stile americano di medie dimensioni con pedata in legno, nessuna alzata e parapetto in metallo
2.195 Foto di scale con nessuna alzata
4