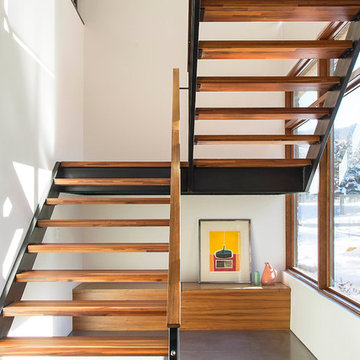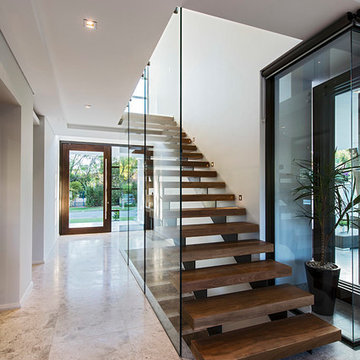19.801 Foto di scale con nessuna alzata
Filtra anche per:
Budget
Ordina per:Popolari oggi
41 - 60 di 19.801 foto
1 di 2
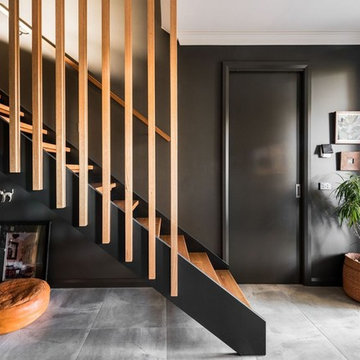
Gray tiled floors create a light relief against the dark walls. Painting the architraves, skirting boards & internal doors the same colour as the walls keeps the lines 'clean' and not 'fussy'. The timber is accentuated against the darker colours and the open risers allows much needed natural light to flood into the space. Phtographer - Jessie May
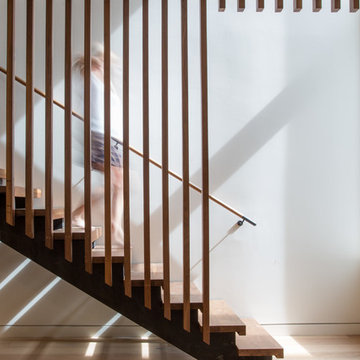
Esempio di una scala a rampa dritta moderna di medie dimensioni con pedata in legno, nessuna alzata e parapetto in materiali misti
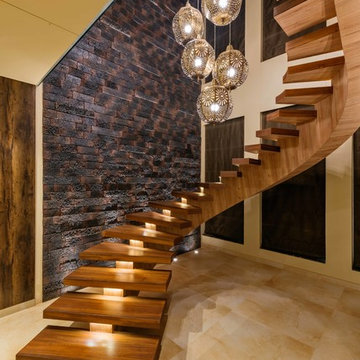
Dheeraj Thakur
Idee per una grande scala curva design con pedata in legno e nessuna alzata
Idee per una grande scala curva design con pedata in legno e nessuna alzata

Here we have a contemporary residence we designed in the Bellevue area. Some areas we hope you give attention to; floating vanities in the bathrooms along with flat panel cabinets, dark hardwood beams (giving you a loft feel) outdoor fireplace encased in cultured stone and an open tread stair system with a wrought iron detail.
Photography: Layne Freedle
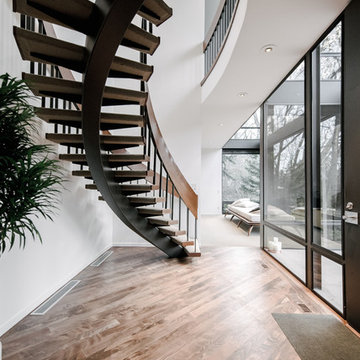
Immagine di una scala curva design di medie dimensioni con pedata in moquette e nessuna alzata
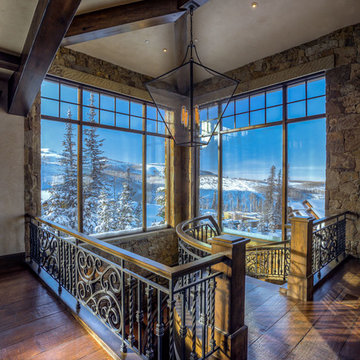
Wrought iron stair banisters are a beautiful addition to the home.
Esempio di un'ampia scala a chiocciola rustica con pedata in legno e nessuna alzata
Esempio di un'ampia scala a chiocciola rustica con pedata in legno e nessuna alzata
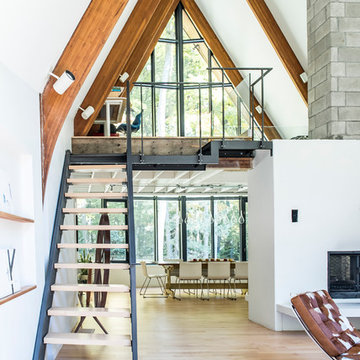
A mid-century a-frame is given new life through an exterior and interior renovation
Idee per una scala a rampa dritta industriale con pedata in legno e nessuna alzata
Idee per una scala a rampa dritta industriale con pedata in legno e nessuna alzata
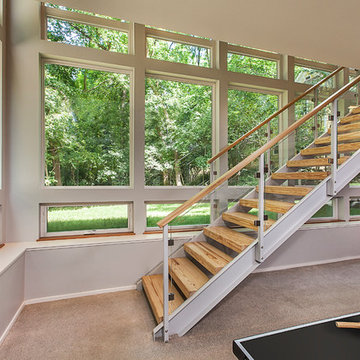
The custom steel and glass stairway is clean and stylish, and allows the views of the Geddes Ravine to pour into the lower level family room space.
Jeff Garland Photography
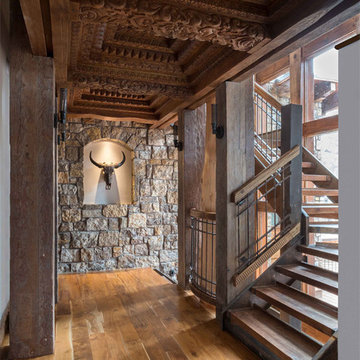
This unique project has heavy Asian influences due to the owner’s strong connection to Indonesia, along with a Mountain West flare creating a unique and rustic contemporary composition. This mountain contemporary residence is tucked into a mature ponderosa forest in the beautiful high desert of Flagstaff, Arizona. The site was instrumental on the development of our form and structure in early design. The 60 to 100 foot towering ponderosas on the site heavily impacted the location and form of the structure. The Asian influence combined with the vertical forms of the existing ponderosa forest led to the Flagstaff House trending towards a horizontal theme.
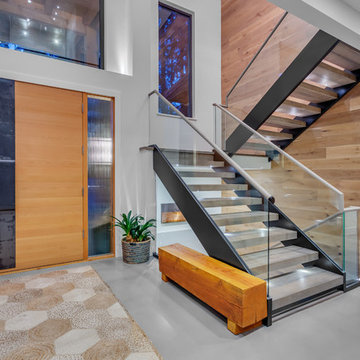
360hometours.ca
Immagine di una scala a "U" minimal con pedata in cemento e nessuna alzata
Immagine di una scala a "U" minimal con pedata in cemento e nessuna alzata
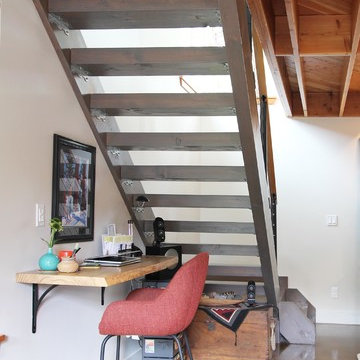
An open stair for a backyard cottage featuring exposed joist ceilings and stained concrete floors.
bruce parker - microhouse
Esempio di una piccola scala a rampa dritta classica con pedata in legno e nessuna alzata
Esempio di una piccola scala a rampa dritta classica con pedata in legno e nessuna alzata
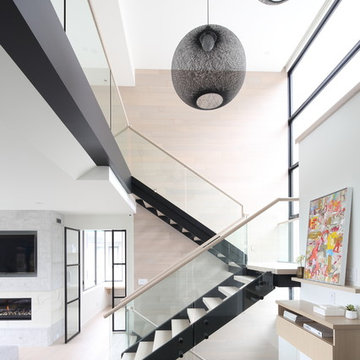
Immagine di una grande scala a "U" nordica con pedata in legno, nessuna alzata e parapetto in vetro
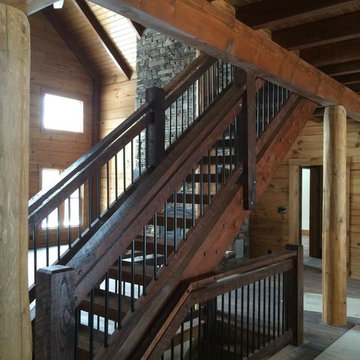
Immagine di una grande scala a rampa dritta stile rurale con pedata in legno e nessuna alzata

Milbrook Homes
Immagine di una scala a rampa dritta design di medie dimensioni con pedata in legno e nessuna alzata
Immagine di una scala a rampa dritta design di medie dimensioni con pedata in legno e nessuna alzata
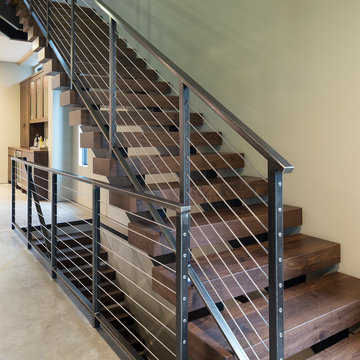
Builder: John Kraemer & Sons | Photography: Landmark Photography
Esempio di una piccola scala sospesa minimalista con pedata in legno e nessuna alzata
Esempio di una piccola scala sospesa minimalista con pedata in legno e nessuna alzata
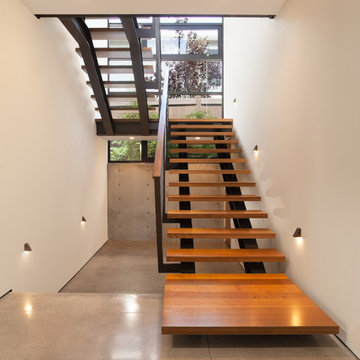
Jon Encarnacion
Immagine di una grande scala a rampa dritta minimalista con pedata in legno, nessuna alzata e parapetto in legno
Immagine di una grande scala a rampa dritta minimalista con pedata in legno, nessuna alzata e parapetto in legno
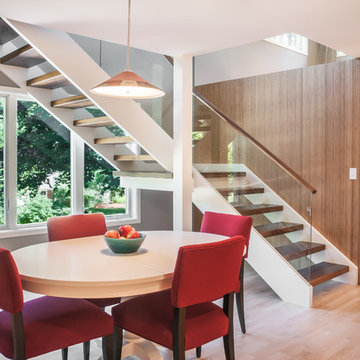
Emily Rose Imagery
Ispirazione per una scala sospesa contemporanea di medie dimensioni con pedata in legno e nessuna alzata
Ispirazione per una scala sospesa contemporanea di medie dimensioni con pedata in legno e nessuna alzata
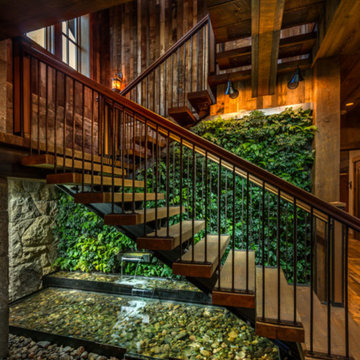
Entry hall with green living wall & fountain into pond.
Photography: VanceFox.com
Ispirazione per una scala a "U" stile rurale con pedata in legno e nessuna alzata
Ispirazione per una scala a "U" stile rurale con pedata in legno e nessuna alzata
19.801 Foto di scale con nessuna alzata
3
