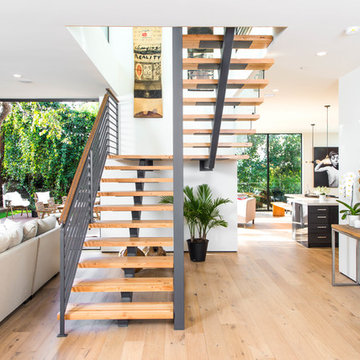721 Foto di scale con nessuna alzata e parapetto in cavi
Filtra anche per:
Budget
Ordina per:Popolari oggi
1 - 20 di 721 foto
1 di 3

Take a home that has seen many lives and give it yet another one! This entry foyer got opened up to the kitchen and now gives the home a flow it had never seen.

Gut renovation of 1880's townhouse. New vertical circulation and dramatic rooftop skylight bring light deep in to the middle of the house. A new stair to roof and roof deck complete the light-filled vertical volume. Programmatically, the house was flipped: private spaces and bedrooms are on lower floors, and the open plan Living Room, Dining Room, and Kitchen is located on the 3rd floor to take advantage of the high ceiling and beautiful views. A new oversized front window on 3rd floor provides stunning views across New York Harbor to Lower Manhattan.
The renovation also included many sustainable and resilient features, such as the mechanical systems were moved to the roof, radiant floor heating, triple glazed windows, reclaimed timber framing, and lots of daylighting.
All photos: Lesley Unruh http://www.unruhphoto.com/

Foto di una scala sospesa contemporanea di medie dimensioni con pedata in legno, nessuna alzata e parapetto in cavi

Stair | Custom home Studio of LS3P ASSOCIATES LTD. | Photo by Inspiro8 Studio.
Foto di una grande scala a rampa dritta stile rurale con pedata in legno, nessuna alzata e parapetto in cavi
Foto di una grande scala a rampa dritta stile rurale con pedata in legno, nessuna alzata e parapetto in cavi

Mountain Peek is a custom residence located within the Yellowstone Club in Big Sky, Montana. The layout of the home was heavily influenced by the site. Instead of building up vertically the floor plan reaches out horizontally with slight elevations between different spaces. This allowed for beautiful views from every space and also gave us the ability to play with roof heights for each individual space. Natural stone and rustic wood are accented by steal beams and metal work throughout the home.
(photos by Whitney Kamman)
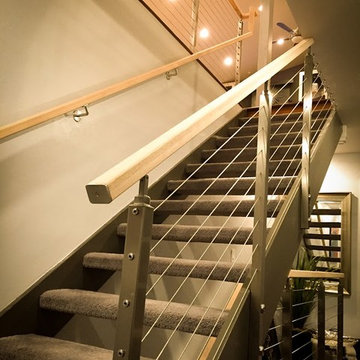
Foto di una grande scala a rampa dritta moderna con pedata in moquette, nessuna alzata e parapetto in cavi
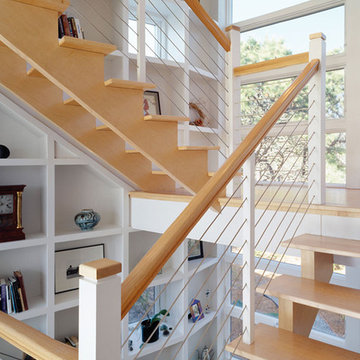
Custom CableRail in Custom Fabricated Frames
Moskow Linn Architects,
Greg Premru Photographer
Esempio di una scala a "U" industriale con pedata in legno, nessuna alzata, parapetto in cavi e decorazioni per pareti
Esempio di una scala a "U" industriale con pedata in legno, nessuna alzata, parapetto in cavi e decorazioni per pareti
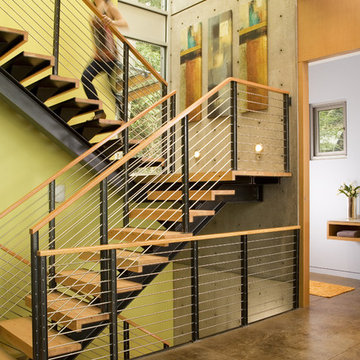
Exterior - photos by Andrew Waits
Interior - photos by Roger Turk - Northlight Photography
Esempio di una scala contemporanea con nessuna alzata e parapetto in cavi
Esempio di una scala contemporanea con nessuna alzata e parapetto in cavi
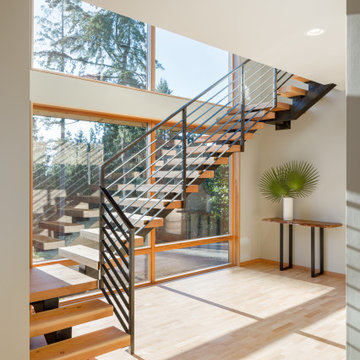
Esempio di una scala sospesa minimalista con pedata in legno, nessuna alzata e parapetto in cavi
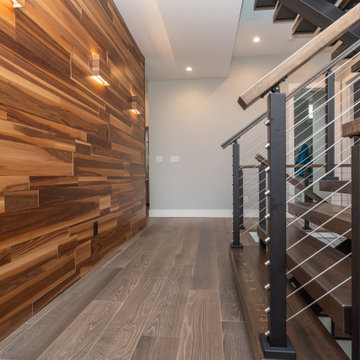
Immagine di una scala a "U" moderna di medie dimensioni con pedata in legno, nessuna alzata e parapetto in cavi
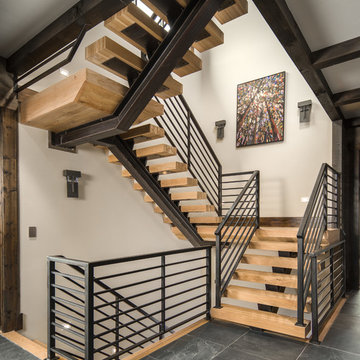
Immagine di una scala sospesa stile rurale con pedata in legno, nessuna alzata e parapetto in cavi
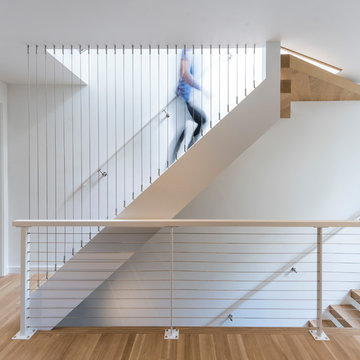
Image Courtesy © Nat Rae
Esempio di una scala a rampa dritta minimalista con pedata in legno, nessuna alzata e parapetto in cavi
Esempio di una scala a rampa dritta minimalista con pedata in legno, nessuna alzata e parapetto in cavi
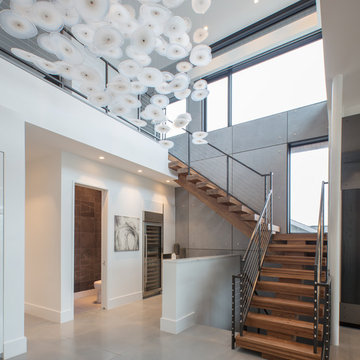
Idee per una grande scala a "L" design con pedata in legno, nessuna alzata e parapetto in cavi
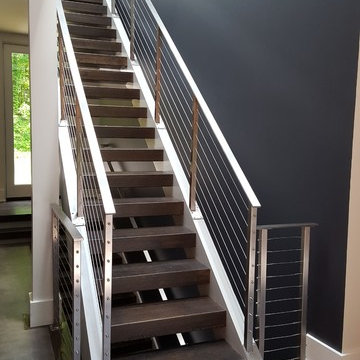
Immagine di una grande scala a rampa dritta moderna con pedata in legno, nessuna alzata e parapetto in cavi
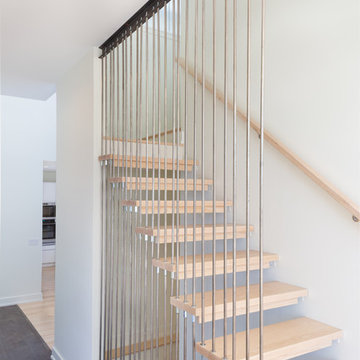
MichaelChristiePhotography
Foto di una scala sospesa minimalista di medie dimensioni con pedata in legno, nessuna alzata e parapetto in cavi
Foto di una scala sospesa minimalista di medie dimensioni con pedata in legno, nessuna alzata e parapetto in cavi
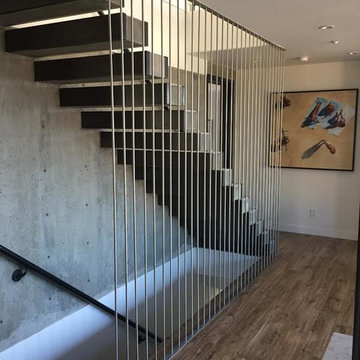
Idee per una grande scala a rampa dritta minimalista con pedata in legno, parapetto in cavi e nessuna alzata
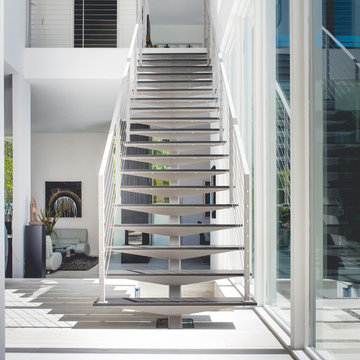
Idee per una scala a rampa dritta moderna di medie dimensioni con nessuna alzata, parapetto in cavi e pedata in metallo
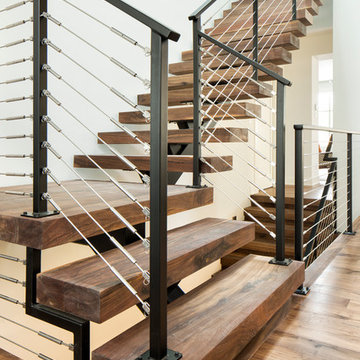
Landmark Photography
Immagine di una scala a "L" minimal con pedata in legno, nessuna alzata e parapetto in cavi
Immagine di una scala a "L" minimal con pedata in legno, nessuna alzata e parapetto in cavi
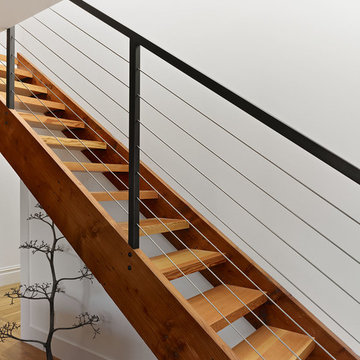
Modern staircase, designed by Mark Reilly Architecture
Immagine di una scala a rampa dritta moderna di medie dimensioni con pedata in legno, nessuna alzata e parapetto in cavi
Immagine di una scala a rampa dritta moderna di medie dimensioni con pedata in legno, nessuna alzata e parapetto in cavi
721 Foto di scale con nessuna alzata e parapetto in cavi
1
