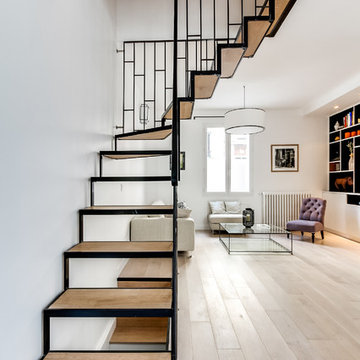21.772 Foto di scale con nessuna alzata e alzata in cemento
Filtra anche per:
Budget
Ordina per:Popolari oggi
61 - 80 di 21.772 foto
1 di 3
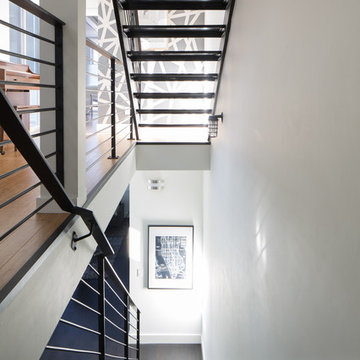
Location: Denver, CO, USA
THE CHALLENGE: Elevate a modern residence that struggled with temperature both aesthetically and physically – the home was cold to the touch, and cold to the eye.
THE SOLUTION: Natural wood finishes were added through flooring and window and door details that give the architecture a warmer aesthetic. Bold wall coverings and murals were painted throughout the space, while classic modern furniture with warm textures added the finishing touches.
Dado Interior Design
DAVID LAUER PHOTOGRAPHY

Milbrook Homes
Immagine di una scala a rampa dritta design di medie dimensioni con pedata in legno e nessuna alzata
Immagine di una scala a rampa dritta design di medie dimensioni con pedata in legno e nessuna alzata
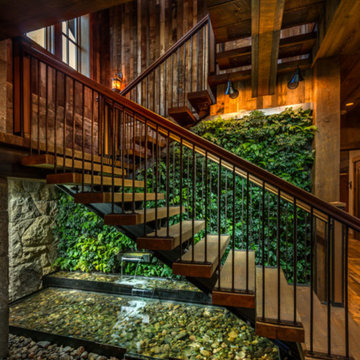
Entry hall with green living wall & fountain into pond.
Photography: VanceFox.com
Ispirazione per una scala a "U" stile rurale con pedata in legno e nessuna alzata
Ispirazione per una scala a "U" stile rurale con pedata in legno e nessuna alzata

Tyler Rippel Photography
Ispirazione per un'ampia scala sospesa country con pedata in legno e nessuna alzata
Ispirazione per un'ampia scala sospesa country con pedata in legno e nessuna alzata
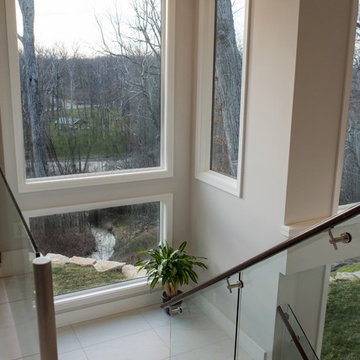
Kelly Ann Photos
Foto di una scala a "U" moderna di medie dimensioni con pedata in legno, nessuna alzata e parapetto in vetro
Foto di una scala a "U" moderna di medie dimensioni con pedata in legno, nessuna alzata e parapetto in vetro
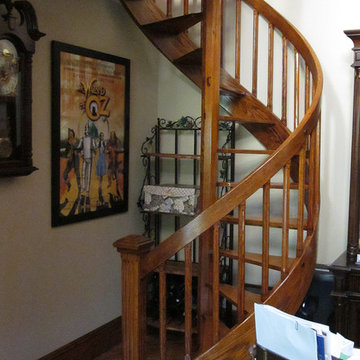
http://www.levimillerphotography.com/
Idee per una piccola scala a chiocciola con pedata in legno e nessuna alzata
Idee per una piccola scala a chiocciola con pedata in legno e nessuna alzata
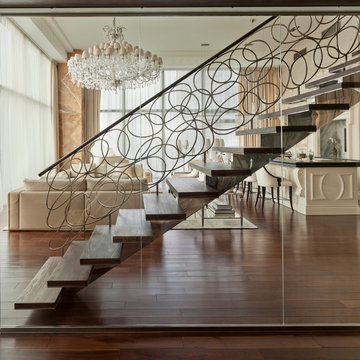
The staircase, especially, where flowing, organic lines of polished steel and palisander create a glorious fusion that I think is a new modern classic, and a hallmark of this project.

Main staircase near entry
Joe Fletcher
Idee per una piccola scala sospesa minimalista con pedata in legno e nessuna alzata
Idee per una piccola scala sospesa minimalista con pedata in legno e nessuna alzata
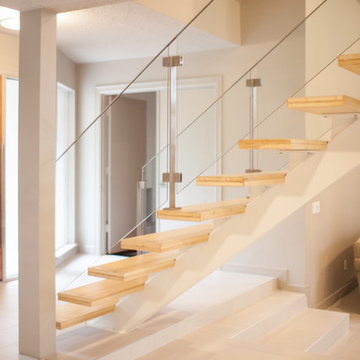
Open Stair with Glass Railings by Houston Stair Company Inc. Photo Credit by Angela Takes Photos
Immagine di una scala a rampa dritta moderna di medie dimensioni con pedata in legno e nessuna alzata
Immagine di una scala a rampa dritta moderna di medie dimensioni con pedata in legno e nessuna alzata
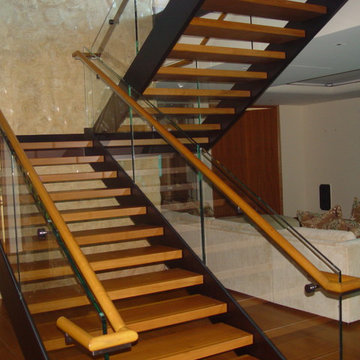
Esempio di una scala a "U" minimal di medie dimensioni con pedata in legno e nessuna alzata
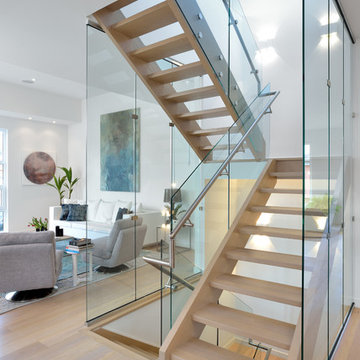
Toronto’s Upside Development completed this contemporary new construction in Otonabee, North York.
Immagine di una scala a "U" minimal di medie dimensioni con pedata in legno, nessuna alzata e parapetto in vetro
Immagine di una scala a "U" minimal di medie dimensioni con pedata in legno, nessuna alzata e parapetto in vetro
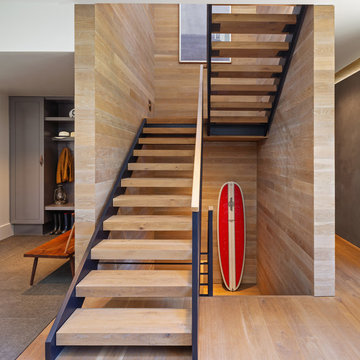
Colin Miller
Ispirazione per una scala a "U" moderna con pedata in legno e nessuna alzata
Ispirazione per una scala a "U" moderna con pedata in legno e nessuna alzata

Foto di un'ampia scala a "U" minimal con pedata in legno, nessuna alzata e parapetto in metallo

Main stairwell at Weston Modern project. Architect: Stern McCafferty.
Idee per una grande scala a "U" moderna con pedata in legno e nessuna alzata
Idee per una grande scala a "U" moderna con pedata in legno e nessuna alzata
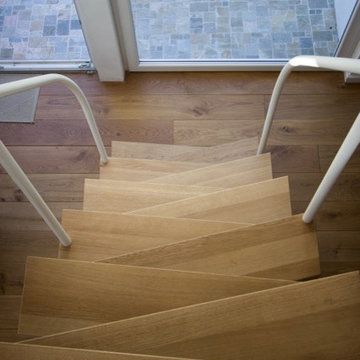
Holzstufen Eiche Natur, geölt mit weißem Mittelholm und weißem Stahl-Bügelgeländer, 33 mm. Brüstungsgeländer Glas ESG 8 mm klar, Klemmhalter weiß.
Immagine di una scala a rampa dritta minimal di medie dimensioni con pedata in legno e nessuna alzata
Immagine di una scala a rampa dritta minimal di medie dimensioni con pedata in legno e nessuna alzata
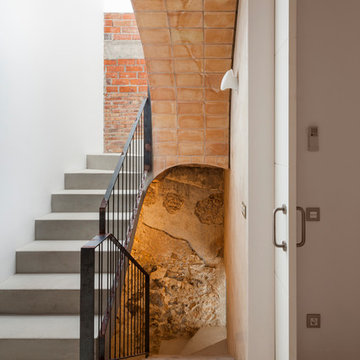
FA House, L'Escala - Fotografía: Lluis Casals
Esempio di una scala a "U" mediterranea di medie dimensioni con pedata in cemento e alzata in cemento
Esempio di una scala a "U" mediterranea di medie dimensioni con pedata in cemento e alzata in cemento
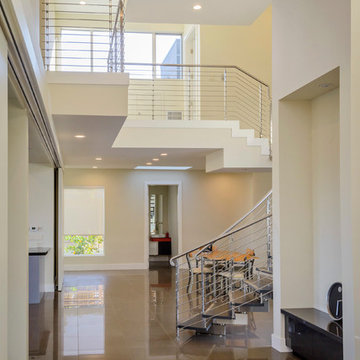
The client wanted an open staircase for this space, and it had to curve. The custom-designed solution from CAST's Tekna Jazz collection uses series 304 stainless steel modular sections that can be set to any direction, solid wood steps with a stainless steel edge guard to protect against wear and tear, a stainless steel balustrade,and fingerprint-resistant railing. Read more about this project here: http://europeancabinets.com/custom-staircase-for-modern-home/
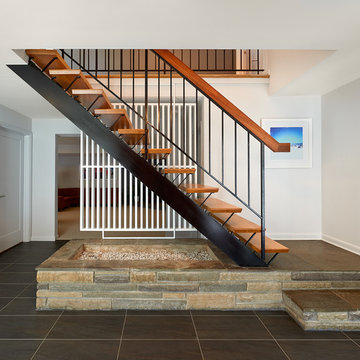
Anice Hoachlander, Hoachlander Davis Photography
Idee per una scala a rampa dritta moderna con pedata in legno e nessuna alzata
Idee per una scala a rampa dritta moderna con pedata in legno e nessuna alzata
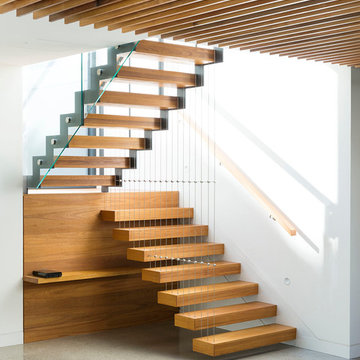
Peter Tarasuik Photography
Ispirazione per una grande scala sospesa contemporanea con pedata in legno e nessuna alzata
Ispirazione per una grande scala sospesa contemporanea con pedata in legno e nessuna alzata
21.772 Foto di scale con nessuna alzata e alzata in cemento
4
