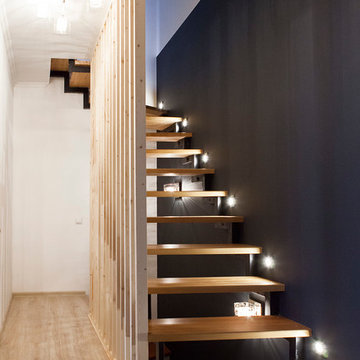21.762 Foto di scale con nessuna alzata e alzata in cemento
Filtra anche per:
Budget
Ordina per:Popolari oggi
41 - 60 di 21.762 foto

Mountain Peek is a custom residence located within the Yellowstone Club in Big Sky, Montana. The layout of the home was heavily influenced by the site. Instead of building up vertically the floor plan reaches out horizontally with slight elevations between different spaces. This allowed for beautiful views from every space and also gave us the ability to play with roof heights for each individual space. Natural stone and rustic wood are accented by steal beams and metal work throughout the home.
(photos by Whitney Kamman)
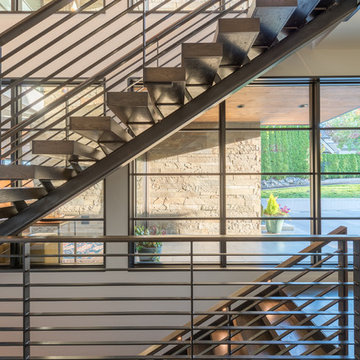
Second floor stair hall. Photography by Lucas Henning.
Immagine di una grande scala a rampa dritta contemporanea con pedata in legno, nessuna alzata e parapetto in metallo
Immagine di una grande scala a rampa dritta contemporanea con pedata in legno, nessuna alzata e parapetto in metallo
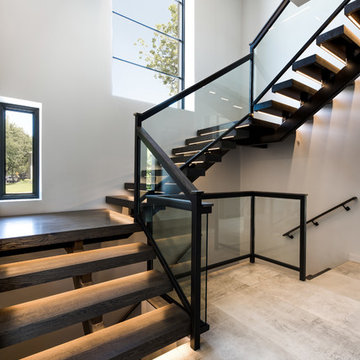
Description: Interior Design by Neal Stewart Designs ( http://nealstewartdesigns.com/). Architecture by Stocker Hoesterey Montenegro Architects ( http://www.shmarchitects.com/david-stocker-1/). Built by Coats Homes (www.coatshomes.com). Photography by Costa Christ Media ( https://www.costachrist.com/).
Others who worked on this project: Stocker Hoesterey Montenegro
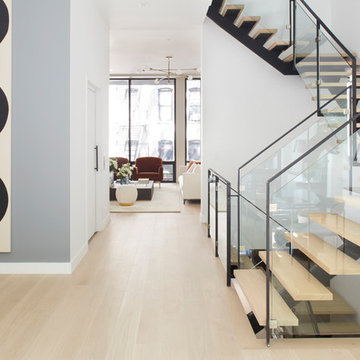
This property was completely gutted and redesigned into a single family townhouse. After completing the construction of the house I staged the furniture, lighting and decor. Staging is a new service that my design studio is now offering.
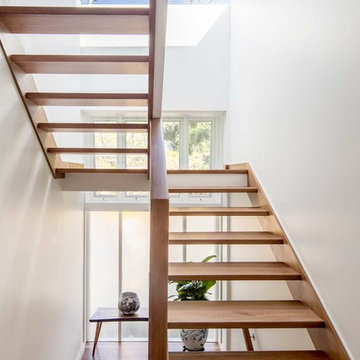
Stairs to attic
Photography by: Douglas Frost
Foto di una scala a "U" minimal con pedata in legno e nessuna alzata
Foto di una scala a "U" minimal con pedata in legno e nessuna alzata
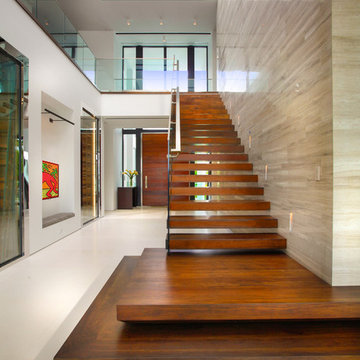
Idee per una grande scala sospesa minimalista con pedata in legno, nessuna alzata e parapetto in vetro

A sculptural walnut staircase anchors the living area on the opposite end, while a board-formed concrete wall with integrated American-walnut casework and paneling ties the composition together. (Photography by Matthew Millman)
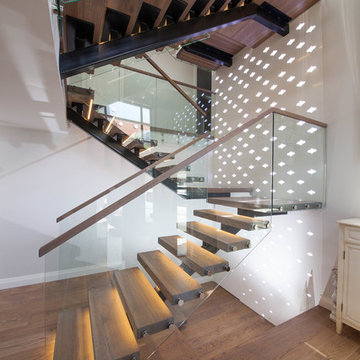
An Ascendo staircase in the centrum design taking you through three levels of this modern home.
Central steel stringer, American Oak timber treads, open risers, a glass balustrade with a timber capping.
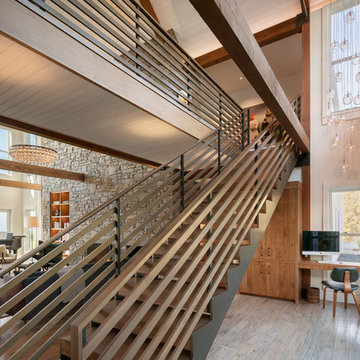
Eric Staudenmaier
Idee per una grande scala a rampa dritta minimal con pedata in legno, nessuna alzata e parapetto in legno
Idee per una grande scala a rampa dritta minimal con pedata in legno, nessuna alzata e parapetto in legno
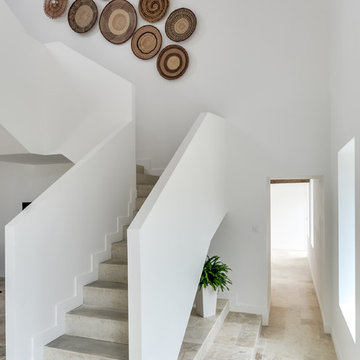
Meero
Immagine di una scala a "L" tropicale di medie dimensioni con pedata in cemento e alzata in cemento
Immagine di una scala a "L" tropicale di medie dimensioni con pedata in cemento e alzata in cemento
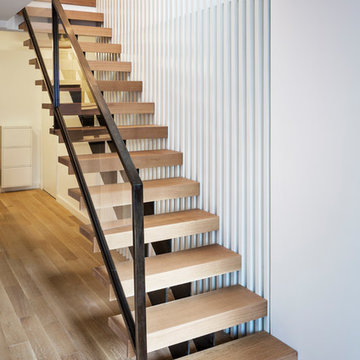
Located in the Midtown East neighborhood of Turtle Bay, this project involved combining two separate units to create a duplex three bedroom apartment.
The upper unit required a gut renovation to provide a new Master Bedroom suite, including the replacement of an existing Kitchen with a Master Bathroom, remodeling a second bathroom, and adding new closets and cabinetry throughout. An opening was made in the steel floor structure between the units to install a new stair. The lower unit had been renovated recently and only needed work in the Living/Dining area to accommodate the new staircase.
Given the long and narrow proportion of the apartment footprint, it was important that the stair be spatially efficient while creating a focal element to unify the apartment. The stair structure takes the concept of a spine beam and splits it into two thin steel plates, which support horizontal plates recessed into the underside of the treads. The wall adjacent to the stair was clad with vertical wood slats to physically connect the two levels and define a double height space.
Whitewashed oak flooring runs through both floors, with solid white oak for the stair treads and window countertops. The blackened steel stair structure contrasts with white satin lacquer finishes to the slat wall and built-in cabinetry. On the upper floor, full height electrolytic glass panels bring natural light into the stair hall from the Master Bedroom, while providing privacy when needed.
archphoto.com

Here we have a contemporary residence we designed in the Bellevue area. Some areas we hope you give attention to; floating vanities in the bathrooms along with flat panel cabinets, dark hardwood beams (giving you a loft feel) outdoor fireplace encased in cultured stone and an open tread stair system with a wrought iron detail.
Photography: Layne Freedle
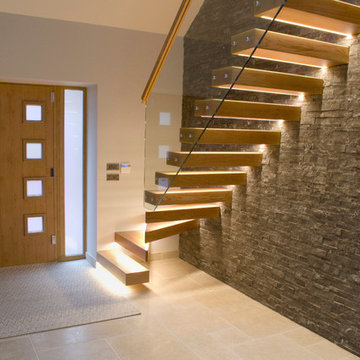
Photographed by Rachel Prestwich
Dijon Tumbled Limestone Floor Tiles
Our Dijon Tumbled Tiles work so well in this modern contemporary home - a beautiful entrance room through to a kitchen and dining room.
Dijon Limestones are one of the most versatile limestones. It is extremely popular in traditional properties with its aged, tumbled appearance. The neutral greys and beiges make this stone very simple to blend in with most colour schemes and styles.
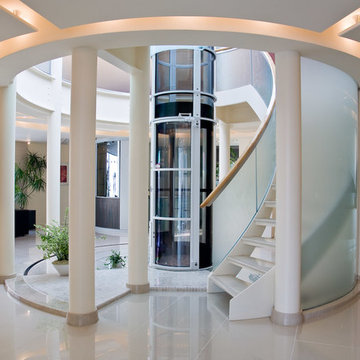
Foto di una grande scala curva minimal con pedata acrillica, nessuna alzata e parapetto in vetro
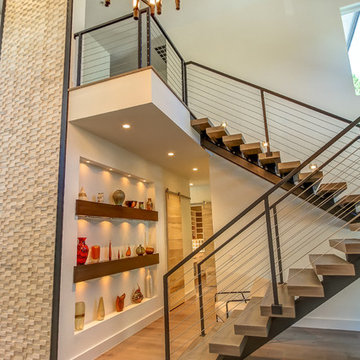
A Two Story Front Foyer and open Staircase.
Idee per una scala sospesa contemporanea di medie dimensioni con pedata in legno, nessuna alzata e parapetto in cavi
Idee per una scala sospesa contemporanea di medie dimensioni con pedata in legno, nessuna alzata e parapetto in cavi
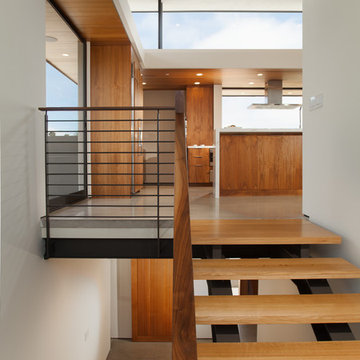
Jon Encarnacion
Esempio di una grande scala a rampa dritta moderna con pedata in legno, nessuna alzata e parapetto in legno
Esempio di una grande scala a rampa dritta moderna con pedata in legno, nessuna alzata e parapetto in legno
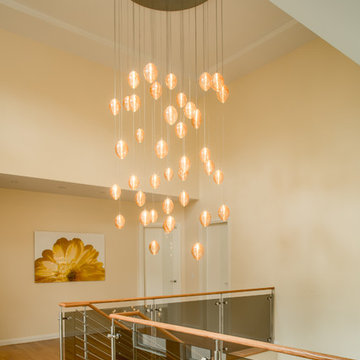
Cocoon pendants shown in Amber. Custom blown glass multi-pendant light. Cocoons of molten glass coils. Available as individual pendants or multi-pendant chandeliers. Multiple sizes and colors are available.
Modern Custom Glass Lighting perfect for your entryway / foyer, stairwell, living room, dining room, kitchen, and any room in your home. Dramatic lighting that is fully customizable and tailored to fit your space perfectly. No two pieces are the same.
Visit our website: www.shakuff.com for more details.
Tel. 212.675.0383
info@shakuff.com
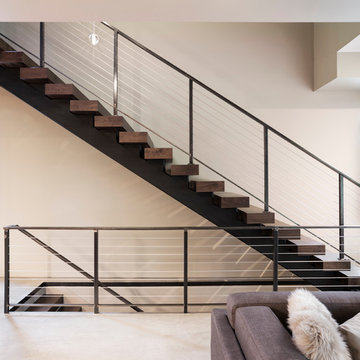
Builder: John Kraemer & Sons | Photography: Landmark Photography
Idee per una piccola scala sospesa minimalista con pedata in legno e nessuna alzata
Idee per una piccola scala sospesa minimalista con pedata in legno e nessuna alzata
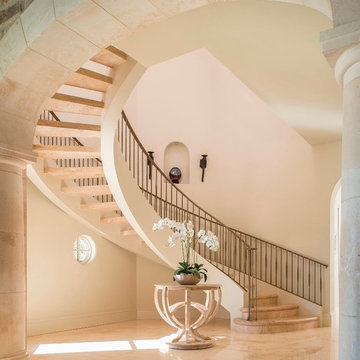
Photos by Dan Piassick
Ispirazione per un'ampia scala curva mediterranea con nessuna alzata
Ispirazione per un'ampia scala curva mediterranea con nessuna alzata
21.762 Foto di scale con nessuna alzata e alzata in cemento
3
