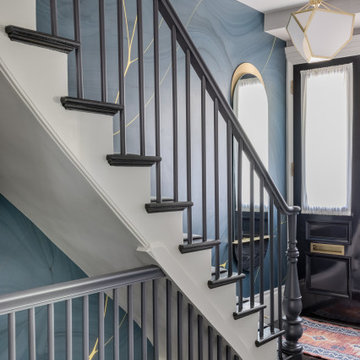2.070 Foto di scale con carta da parati
Filtra anche per:
Budget
Ordina per:Popolari oggi
141 - 160 di 2.070 foto
1 di 2
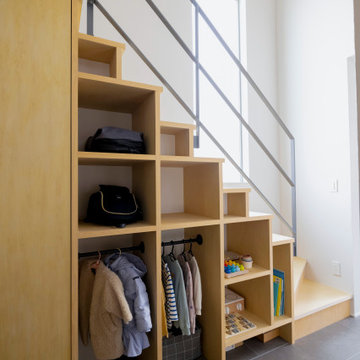
路地のある家
本敷地は、新しく分譲された敷地で、今後は周囲に住宅が立ち並ぶ地域となっています。
そのため、外部へ大きく開く計画ではなく、内部で開かれた家の計画としました。
内部に路地のような空間を設けるとともに、開かれた空間を設けました。
また、路地状の通路の奥には外部と繋がる坪庭を設け、路地のその奥へ行ってみたくなるワクワクとする空間を演出をしています。
そしてその奥には、LDKが広がり、路地から広場へ開かれた空間を設けることで、外を感じるような計画としました。
また、路地を分けるようにBOX状の書斎や個室を配置しました。
BOX状の個室を点在させることにより、ご家族の集まる場所、また、それぞれの居場所を設けています。
路地でプライバシーを確保された落ち着く空間と、広場のようなLDKでご家族が集まる空間を両立させることにより、生活に豊かさを与えられるプランとなりました。
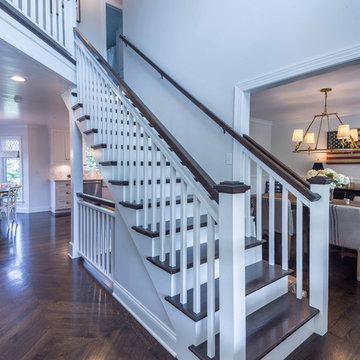
This 1990s brick home had decent square footage and a massive front yard, but no way to enjoy it. Each room needed an update, so the entire house was renovated and remodeled, and an addition was put on over the existing garage to create a symmetrical front. The old brown brick was painted a distressed white.
The 500sf 2nd floor addition includes 2 new bedrooms for their teen children, and the 12'x30' front porch lanai with standing seam metal roof is a nod to the homeowners' love for the Islands. Each room is beautifully appointed with large windows, wood floors, white walls, white bead board ceilings, glass doors and knobs, and interior wood details reminiscent of Hawaiian plantation architecture.
The kitchen was remodeled to increase width and flow, and a new laundry / mudroom was added in the back of the existing garage. The master bath was completely remodeled. Every room is filled with books, and shelves, many made by the homeowner.
Project photography by Kmiecik Imagery.
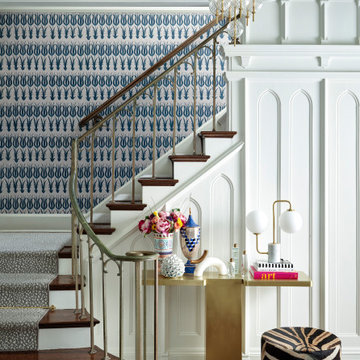
Idee per una scala eclettica con pedata in moquette, alzata in moquette, parapetto in metallo e carta da parati
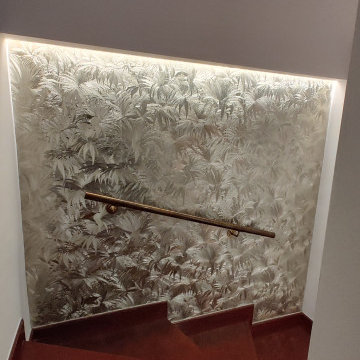
Ispirazione per una scala a "U" boho chic con pedata in legno, alzata in legno, parapetto in metallo e carta da parati
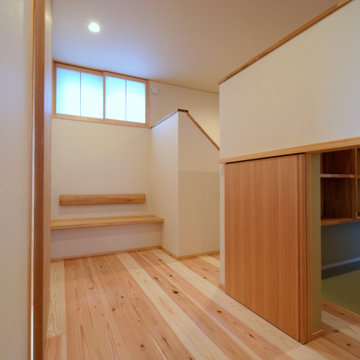
「三方原の家」階段ホールです。旦那様の書斎には茶室の躙口のように低い扉から入ります。
Immagine di una scala a "U" etnica di medie dimensioni con pedata in legno, alzata in legno, parapetto in legno e carta da parati
Immagine di una scala a "U" etnica di medie dimensioni con pedata in legno, alzata in legno, parapetto in legno e carta da parati
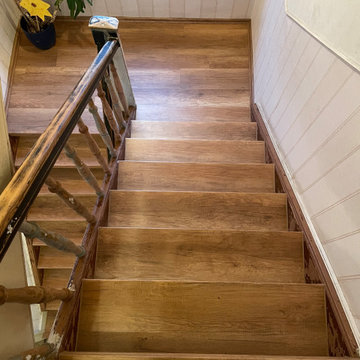
Das echte Vintage Geländer wurde nur mit der Ziehklinge bearbeitet und hat durch verschiedene Lackschichten einen besonderen Charme.
Die Renovierungsstufe im Dekor Eiche Vintage passt perfekt dazu.
Ich bin verliebt!
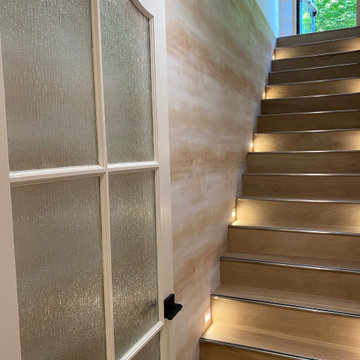
The Mikvah entrance stairwell welcomes guests. Textures abound, with a watered glass custom wood door, watercolor blush wallpaper, and dramatic stair lighting.
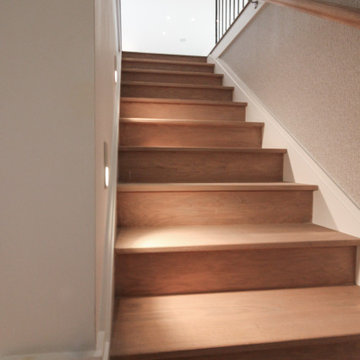
This versatile staircase doubles as seating, allowing home owners and guests to congregate by a modern wine cellar and bar. Oak steps with high risers were incorporated by the architect into this beautiful stair to one side of the thoroughfare; a riser-less staircase above allows natural lighting to create a fabulous focal point. CSC © 1976-2020 Century Stair Company. All rights reserved.
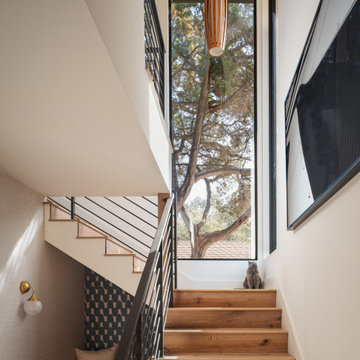
Ispirazione per una piccola scala a "L" moderna con pedata in legno, alzata in legno, parapetto in metallo e carta da parati
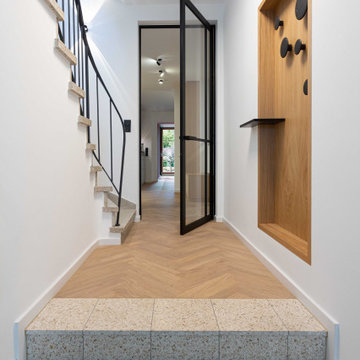
Esempio di una scala contemporanea con pedata piastrellata, alzata piastrellata, parapetto in metallo e carta da parati
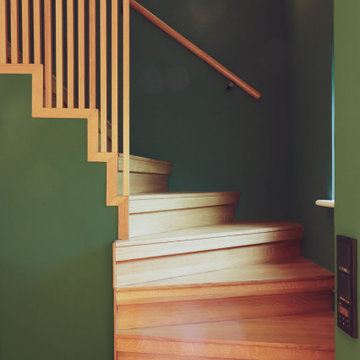
Immagine di una scala curva minimal di medie dimensioni con pedata in legno, alzata in legno, parapetto in legno e carta da parati
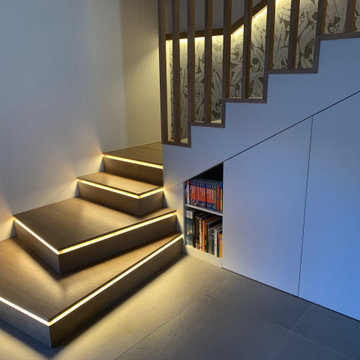
Realizzazione di pedana di partenza in legno con luce Led integrata
Esempio di una scala a "L" scandinava di medie dimensioni con pedata in legno, alzata in legno, parapetto in legno, carta da parati e decorazioni per pareti
Esempio di una scala a "L" scandinava di medie dimensioni con pedata in legno, alzata in legno, parapetto in legno, carta da parati e decorazioni per pareti
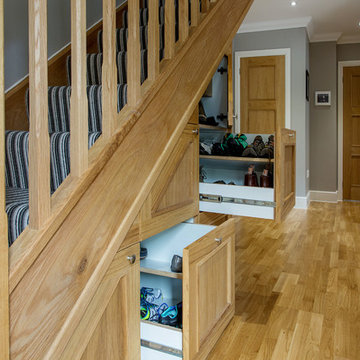
Esempio di una grande scala a rampa dritta design con alzata in moquette, parapetto in legno e carta da parati
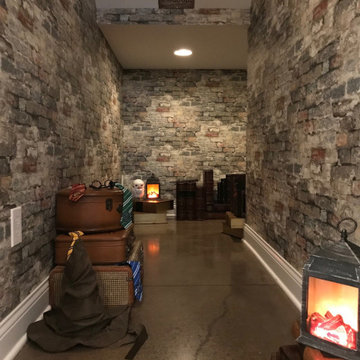
Harry Potter-themed space under the stairs!
Esempio di una scala a "U" stile americano con carta da parati
Esempio di una scala a "U" stile americano con carta da parati
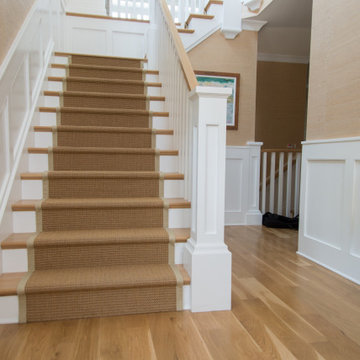
Behind the red front door is a plethora of finely crafted railing and wood work. Every inch has attention to detail written all over it. The custom grass wallpaper covers the walls and ceiling in the entryway.
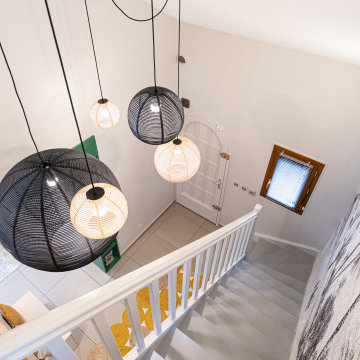
Ispirazione per una scala curva moderna di medie dimensioni con pedata in legno verniciato, alzata in legno verniciato, parapetto in legno e carta da parati
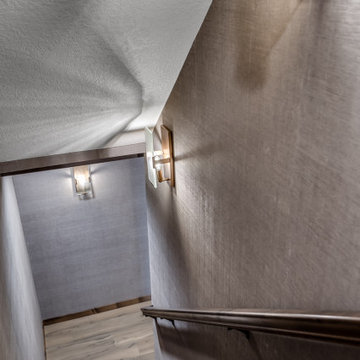
When our long-time VIP clients let us know they were ready to finish the basement that was a part of our original addition we were jazzed, and for a few reasons.
One, they have complete trust in us and never shy away from any of our crazy ideas, and two they wanted the space to feel like local restaurant Brick & Bourbon with moody vibes, lots of wooden accents, and statement lighting.
They had a couple more requests, which we implemented such as a movie theater room with theater seating, completely tiled guest bathroom that could be "hosed down if necessary," ceiling features, drink rails, unexpected storage door, and wet bar that really is more of a kitchenette.
So, not a small list to tackle.
Alongside Tschida Construction we made all these things happen.
Photographer- Chris Holden Photos
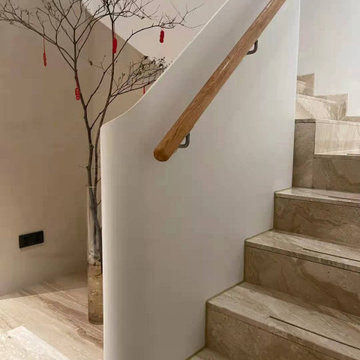
Simple metal stair railing ideas
Esempio di una scala a "U" design di medie dimensioni con pedata in marmo, alzata in marmo, parapetto in metallo e carta da parati
Esempio di una scala a "U" design di medie dimensioni con pedata in marmo, alzata in marmo, parapetto in metallo e carta da parati
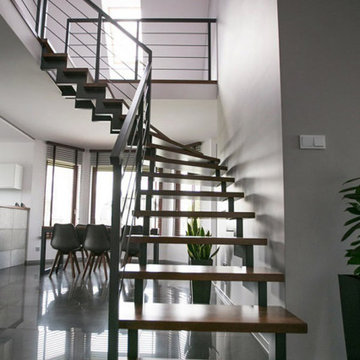
Г-образная лестница на двойном ломаном косоуре с забежными секциями. Сварной каркас изготовлен из профильной трубы, обработан и покрашен. Дубовые ступени затонированы красками Sayerlack. Стильные ограждения с ригелями выполнены в едином стиле с лестницей.
2.070 Foto di scale con carta da parati
8
