2.069 Foto di scale con carta da parati
Filtra anche per:
Budget
Ordina per:Popolari oggi
21 - 40 di 2.069 foto
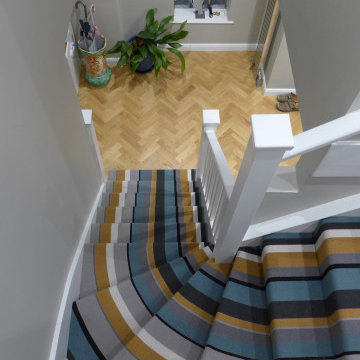
Broad striped stair carpet
Esempio di una scala a "L" design di medie dimensioni con pedata in moquette, alzata in moquette, parapetto in legno e carta da parati
Esempio di una scala a "L" design di medie dimensioni con pedata in moquette, alzata in moquette, parapetto in legno e carta da parati
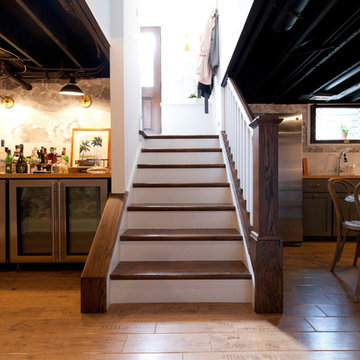
Gorgeous staircase with dark hardwood treads and painted white risers.
Meyer Design
Photos: Jody Kmetz
Esempio di una scala a "L" country di medie dimensioni con pedata in legno, alzata in legno, parapetto in legno e carta da parati
Esempio di una scala a "L" country di medie dimensioni con pedata in legno, alzata in legno, parapetto in legno e carta da parati

Immagine di una grande scala sospesa minimal con pedata in legno, nessuna alzata, parapetto in metallo e carta da parati
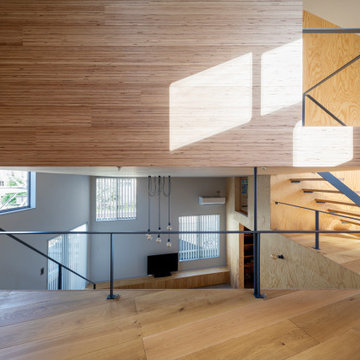
スキップフロアの隙間から、下階へ光が落ちる。寝室はLVLの塊のように浮いている。
Esempio di una scala nordica con pedata in legno, nessuna alzata, parapetto in metallo e carta da parati
Esempio di una scala nordica con pedata in legno, nessuna alzata, parapetto in metallo e carta da parati
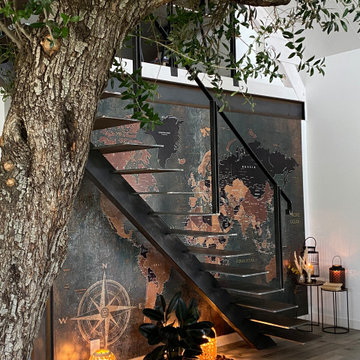
Pour monter à la salle de jeux
Ispirazione per una grande scala industriale con carta da parati
Ispirazione per una grande scala industriale con carta da parati
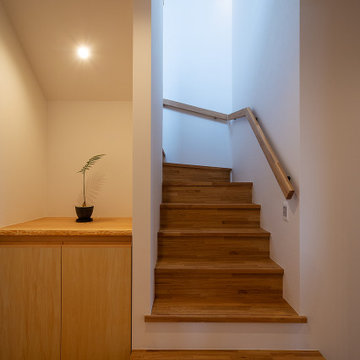
リビングダイニング奥のプライベートエリアに配置した2階への階段。階段下スペースは造作家具で収納と飾棚を設置しました。階段吹抜けから階段下に向かって光が降り注ぎます。
Idee per una piccola scala a "L" con pedata in legno, alzata in legno, parapetto in legno e carta da parati
Idee per una piccola scala a "L" con pedata in legno, alzata in legno, parapetto in legno e carta da parati
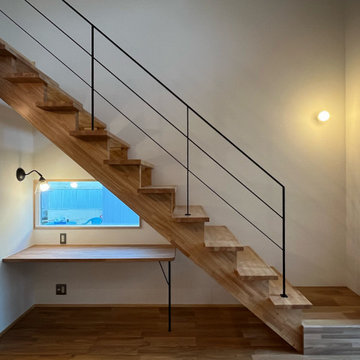
Foto di una piccola scala a rampa dritta con pedata in legno, parapetto in metallo e carta da parati
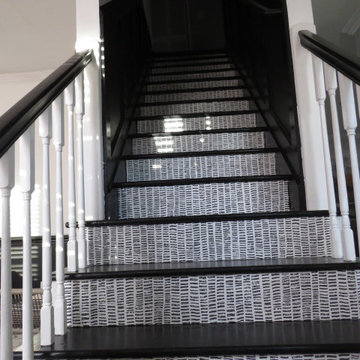
Esempio di una scala bohémian con pedata in legno, alzata in legno verniciato, parapetto in legno e carta da parati
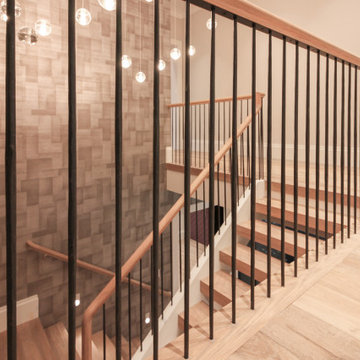
This versatile staircase doubles as seating, allowing home owners and guests to congregate by a modern wine cellar and bar. Oak steps with high risers were incorporated by the architect into this beautiful stair to one side of the thoroughfare; a riser-less staircase above allows natural lighting to create a fabulous focal point. CSC © 1976-2020 Century Stair Company. All rights reserved.
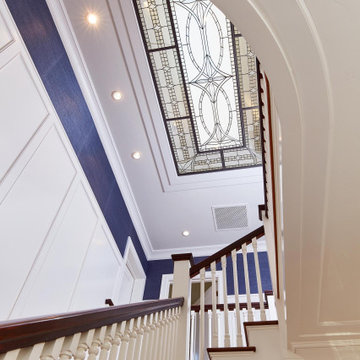
Natural light streams in through this custom stained-glass skylight. Blue grass cloth wallpaper offers a dramatic contrast to the white railing, walls and ceiling.

Underground staircase connecting the main residence to the the pool house which overlooks the lake. This space features marble mosaic tile inlays, upholstered walls, and is accented with crystal chandeliers and sconces.
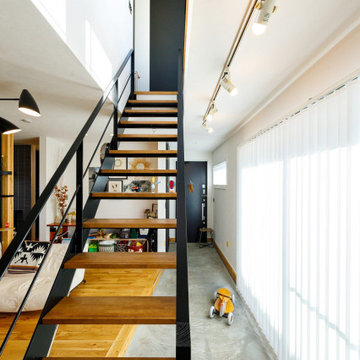
土間の奥から、正面の玄関ドアと2階を見た様子。2階とは吹き抜けで繋がっており、家中どこに居ても家族の声が聞こえます。これだけ開放的な空間でも、「暑さや寒さはほとんど感じない、年中一定の心地よさ」に包まれているそうです。
Ispirazione per una scala a rampa dritta industriale di medie dimensioni con pedata in legno, parapetto in metallo e carta da parati
Ispirazione per una scala a rampa dritta industriale di medie dimensioni con pedata in legno, parapetto in metallo e carta da parati
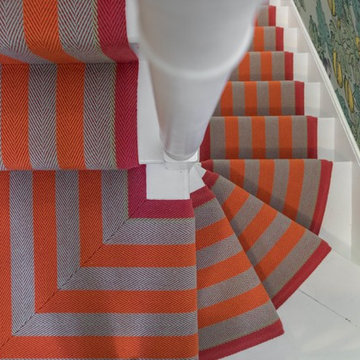
Stairwell Interior Design Project in Richmond, West London
We were approached by a couple who had seen our work and were keen for us to mastermind their project for them. They had lived in this house in Richmond, West London for a number of years so when the time came to embark upon an interior design project, they wanted to get all their ducks in a row first. We spent many hours together, brainstorming ideas and formulating a tight interior design brief prior to hitting the drawing board.
Reimagining the interior of an old building comes pretty easily when you’re working with a gorgeous property like this. The proportions of the windows and doors were deserving of emphasis. The layouts lent themselves so well to virtually any style of interior design. For this reason we love working on period houses.
It was quickly decided that we would extend the house at the rear to accommodate the new kitchen-diner. The Shaker-style kitchen was made bespoke by a specialist joiner, and hand painted in Farrow & Ball eggshell. We had three brightly coloured glass pendants made bespoke by Curiousa & Curiousa, which provide an elegant wash of light over the island.
The initial brief for this project came through very clearly in our brainstorming sessions. As we expected, we were all very much in harmony when it came to the design style and general aesthetic of the interiors.
In the entrance hall, staircases and landings for example, we wanted to create an immediate ‘wow factor’. To get this effect, we specified our signature ‘in-your-face’ Roger Oates stair runners! A quirky wallpaper by Cole & Son and some statement plants pull together the scheme nicely.
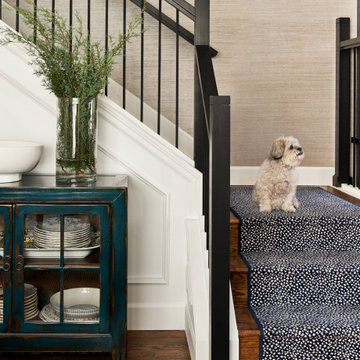
Stairwell Refresh
Idee per una scala a "L" classica di medie dimensioni con pedata in legno, alzata in legno, parapetto in materiali misti e carta da parati
Idee per una scala a "L" classica di medie dimensioni con pedata in legno, alzata in legno, parapetto in materiali misti e carta da parati
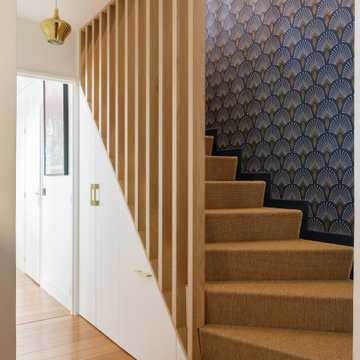
L'escalier d'origine présentait de nombreuses contraintes , fonctionnelles et esthétiques. Impossible de le remplacer, sécurité problématique et esthétique contestable. Les solutions proposées ont été de le recouvrir avec un revêtement souple adapté, de fermer l'espace par un ensemble de tasseaux bois sur mesure qui se prolongent à l'étage en remplacement de l'ancien garde-corps et de créer des rangements en fermant l'espace ouvert sous l'escalier.
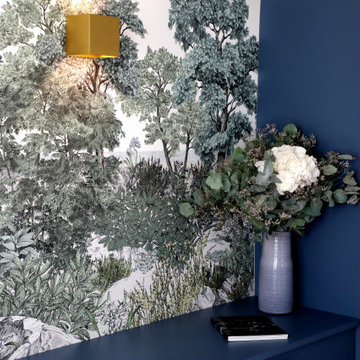
Réalisation d'une niche avec des rangements sur mesure en medium peint laqué mat bleu azur.
Ponçage du parquet au départ très foncé et orangé pour lui redonner un aspect plus clair et plus actuel.
Dans la niche, nous avons inséré un papier-peint panoramique représentant un décor de plage. Les appliques dorés réchauffent avec le parquet cet escalier industriel.
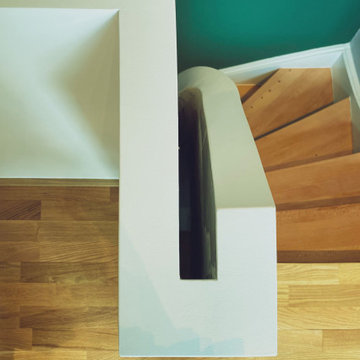
Idee per una scala curva contemporanea di medie dimensioni con pedata in legno, alzata in legno, parapetto in legno e carta da parati
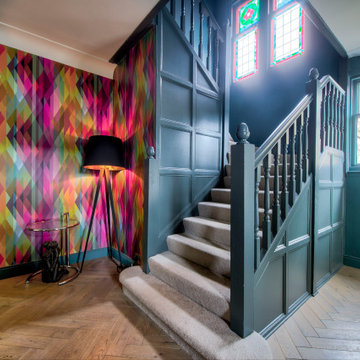
Esempio di una scala a "U" contemporanea con pedata in moquette, alzata in moquette, parapetto in legno, pannellatura e carta da parati
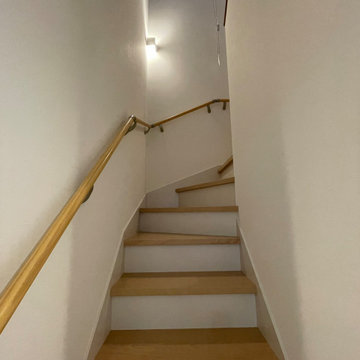
Immagine di una scala a "U" scandinava di medie dimensioni con pedata in legno, alzata in legno, parapetto in legno e carta da parati

Esempio di una piccola scala sospesa scandinava con pedata in legno, alzata in legno, parapetto in legno e carta da parati
2.069 Foto di scale con carta da parati
2