69 Foto di scale con alzata piastrellata
Filtra anche per:
Budget
Ordina per:Popolari oggi
1 - 20 di 69 foto
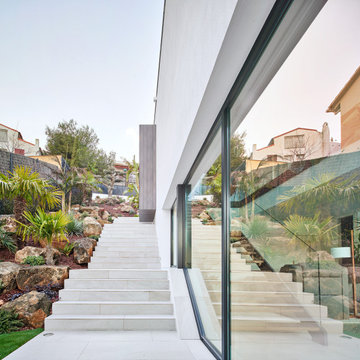
Immagine di una grande scala a rampa dritta minimal con pedata piastrellata e alzata piastrellata
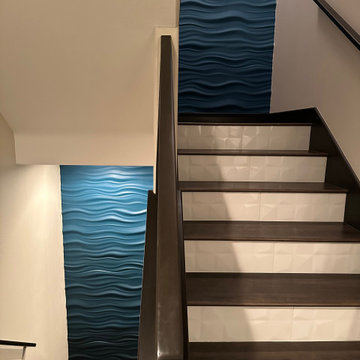
Stairs were completely stripped of old, reddish toned stain and restained in a dark charcoal. Risers were done in a crisp white patterebed tile. Wall was covered with high ebd “waved” panels and a Muralist painted tge ombrecblue.

The impressive staircase is located next to the foyer. The black wainscoting provides a dramatic backdrop for the gold pendant chandelier that hangs over the staircase. Simple black iron railing frames the stairwell to the basement and open hallways provide a welcoming flow on the main level of the home.

Fotografía: Judith Casas
Idee per una scala a "U" mediterranea di medie dimensioni con pedata piastrellata, alzata piastrellata, parapetto in metallo e pareti in legno
Idee per una scala a "U" mediterranea di medie dimensioni con pedata piastrellata, alzata piastrellata, parapetto in metallo e pareti in legno
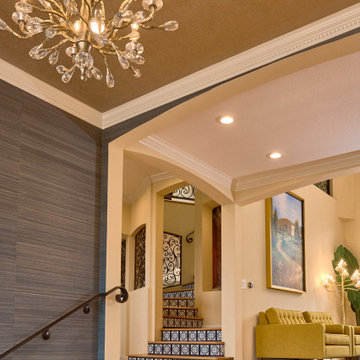
Esempio di una grande scala mediterranea con pedata in legno, alzata piastrellata, parapetto in metallo e carta da parati
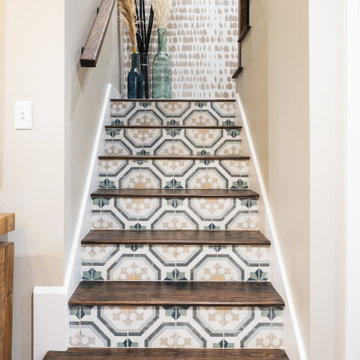
Foto di una scala a "U" bohémian con pedata in legno, alzata piastrellata, parapetto in materiali misti e carta da parati
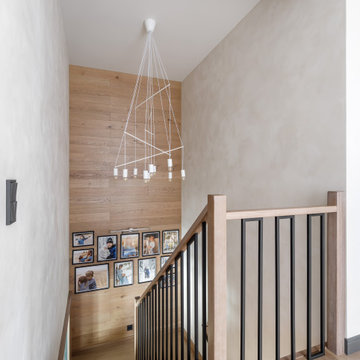
Foto di una scala a "U" rustica di medie dimensioni con pedata in legno, alzata piastrellata, parapetto in legno e pareti in perlinato
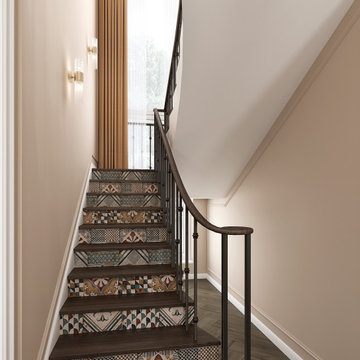
Вид на лестницу.
На ступенях массив дерева, подступенок оформлен керамогранитом в стиле пэчворк, балясины выполнены ковкой.
Esempio di una scala a "U" eclettica di medie dimensioni con pedata in legno, alzata piastrellata e parapetto in metallo
Esempio di una scala a "U" eclettica di medie dimensioni con pedata in legno, alzata piastrellata e parapetto in metallo
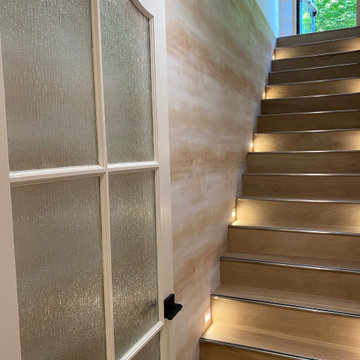
The Mikvah entrance stairwell welcomes guests. Textures abound, with a watered glass custom wood door, watercolor blush wallpaper, and dramatic stair lighting.
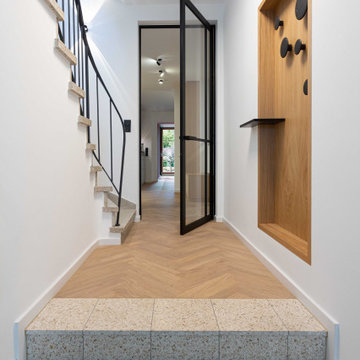
Esempio di una scala contemporanea con pedata piastrellata, alzata piastrellata, parapetto in metallo e carta da parati
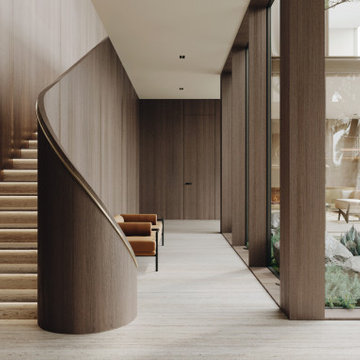
Experience the epitome of luxury with this stunning home design. Featuring floor to ceiling windows, the space is flooded with natural light, creating a warm and inviting atmosphere.
Cook in style with the modern wooden kitchen, complete with a high-end gold-colored island. Perfect for entertaining guests, this space is sure to impress.
The stunning staircase is a true masterpiece, blending seamlessly with the rest of the home's design elements. With a combination of warm gold and wooden elements, it's both functional and beautiful.
Cozy up in front of the modern fireplace, surrounded by the beauty of this home's design. The use of glass throughout the space creates a seamless transition from room to room.
The stunning floor plan of this home is the result of thoughtful planning and expert design. The natural stone flooring adds an extra touch of luxury, while the abundance of glass creates an open and airy feel. Whether you're entertaining guests or simply relaxing at home, this is the ultimate space for luxury living.
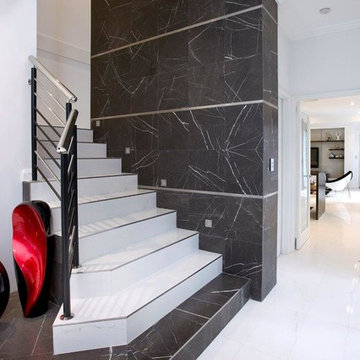
If you’re looking for the latest in urban style and sophistication, you’ve just found it. With its clean lines, light and airy spaces and modern finishes the Churchlands has it all. Stylish open-plan spaces flow naturally to an outdoor entertaining area while the stunning kitchen has everything the home chef could wish for. And, when it’s time to retire, beautiful bedrooms and bathrooms – including two master suites – offer a luxurious retreat.
• Contemporary rendered façade
• Feature marble and stone
• Rear garage design
• Modern kitchen with stainless steel appliances
• High level of fitout throughout
• Four bedrooms, three bathrooms plus two powder rooms
• Home theatre
• Separate sitting room with balcony
• Alfresco area
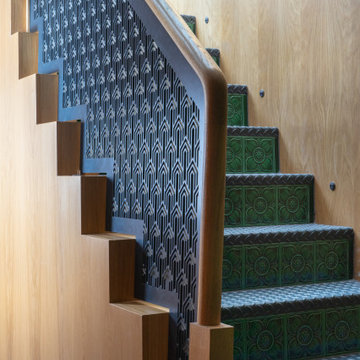
As they say the Devil is in the detail. This bespoke staircase has textured oak walls, laser cut grills on an Art Deco style, with Victorian style medium relief tiles and industrial threads that are light up in the evening automatically just work. Who would have said?
This is thanks to the planning stages where the plan comes together.
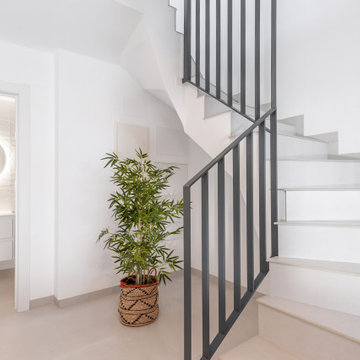
Idee per una scala a "U" moderna di medie dimensioni con pedata piastrellata, alzata piastrellata, parapetto in metallo e boiserie
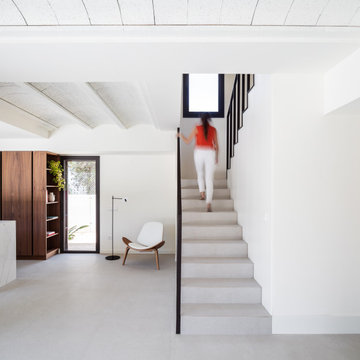
Fotografía: Judith Casas
Idee per una scala a "U" mediterranea di medie dimensioni con pedata piastrellata, alzata piastrellata, parapetto in metallo e pareti in legno
Idee per una scala a "U" mediterranea di medie dimensioni con pedata piastrellata, alzata piastrellata, parapetto in metallo e pareti in legno
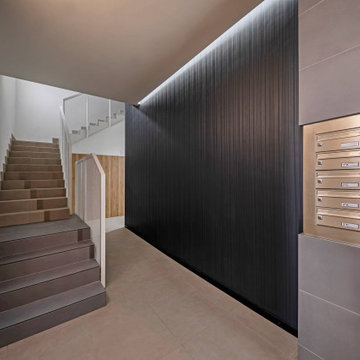
Esempio di una grande scala a "L" minimalista con pedata piastrellata, alzata piastrellata, parapetto in metallo e carta da parati
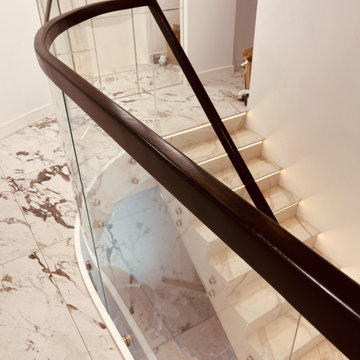
Гнутый поручень не гнутом каленом стекле
Foto di una scala curva minimalista di medie dimensioni con pedata piastrellata, alzata piastrellata, parapetto in vetro e carta da parati
Foto di una scala curva minimalista di medie dimensioni con pedata piastrellata, alzata piastrellata, parapetto in vetro e carta da parati
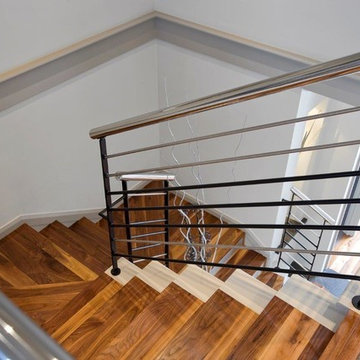
A Winning Design.
Ultra-stylish and ultra-contemporary, the Award is winning hearts and minds with its stunning feature façade, intelligent floorplan and premium quality fitout. Kimberley sandstone, American Walnut, marble, glass and steel have been used to dazzling effect to create Atrium Home’s most modern design yet.
Everything today’s family could want is here.
Home office and theatre
Modern kitchen with stainless-steel appliances
Elegant dining and living spaces
Covered alfresco area
Powder room downstairs
Four bedrooms and two bathrooms upstairs
Separate sitting room
Main suite with walk-in robes and spa ensuite
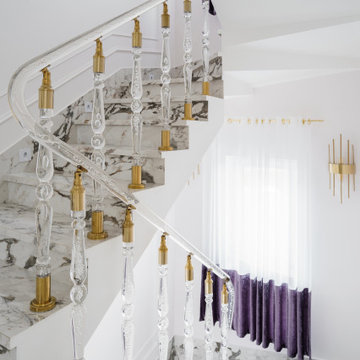
Immagine di una scala curva tradizionale di medie dimensioni con pedata piastrellata, alzata piastrellata, parapetto in vetro e carta da parati
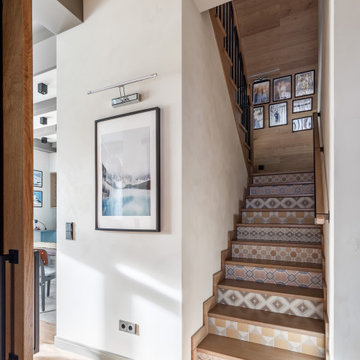
Foto di una scala a "U" stile rurale di medie dimensioni con pedata in legno, alzata piastrellata, parapetto in legno e pareti in perlinato
69 Foto di scale con alzata piastrellata
1