473 Foto di scale con alzata piastrellata
Filtra anche per:
Budget
Ordina per:Popolari oggi
121 - 140 di 473 foto
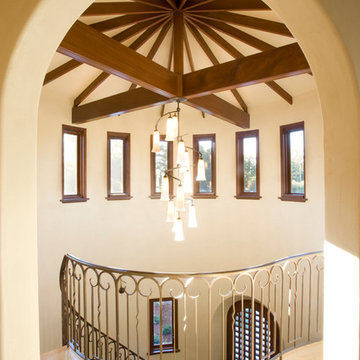
Custom stair
Sharon Risedorph photography
Immagine di una grande scala curva mediterranea con alzata piastrellata
Immagine di una grande scala curva mediterranea con alzata piastrellata
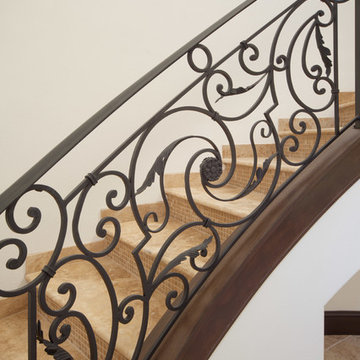
Intricate scrollwork on the staircase frames the travertine stair treads embellished with stone mosaics in Villa Hernandez, a home designed and built by Orlando Custom Home Builder Jorge Ulibarri. Photo by Harvey Smith
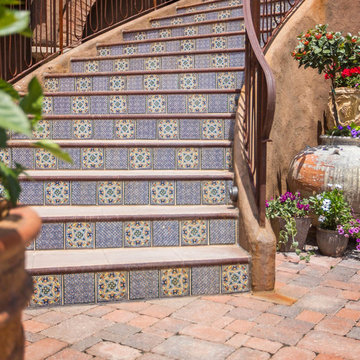
Idee per una grande scala curva mediterranea con pedata in cemento, alzata piastrellata e parapetto in metallo
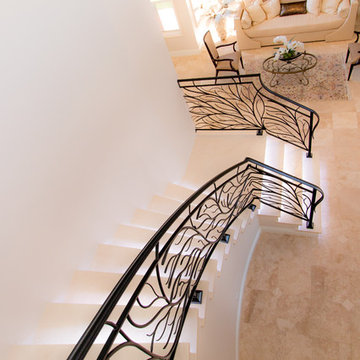
Reza Aliee
Esempio di una scala curva moderna di medie dimensioni con pedata piastrellata e alzata piastrellata
Esempio di una scala curva moderna di medie dimensioni con pedata piastrellata e alzata piastrellata
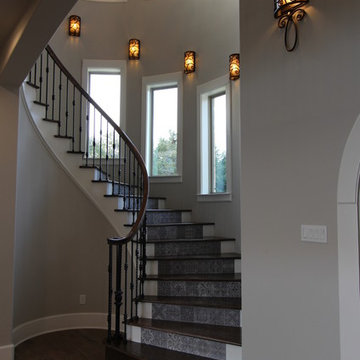
Idee per una scala curva classica di medie dimensioni con pedata in legno, alzata piastrellata e parapetto in metallo
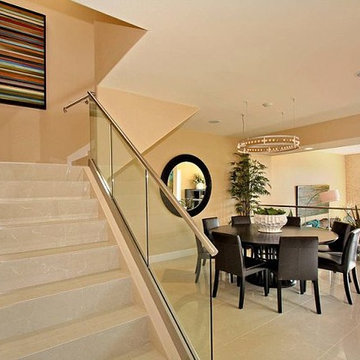
Interior design and remodel of a La Jolla condominium near the beach. Design by Coleen Choisser, interior designer and owner of Anna Rode Designs. This photo shows the new staircase and dining room done in the modern style.
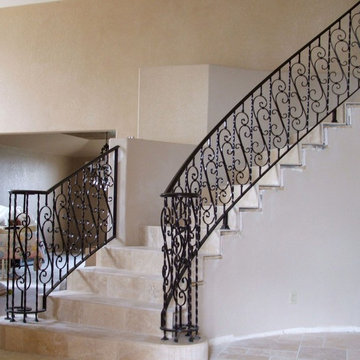
Interior staircase made completely out of wrought iron ornamental components. Helix staircase
Immagine di una piccola scala curva nordica con pedata piastrellata e alzata piastrellata
Immagine di una piccola scala curva nordica con pedata piastrellata e alzata piastrellata
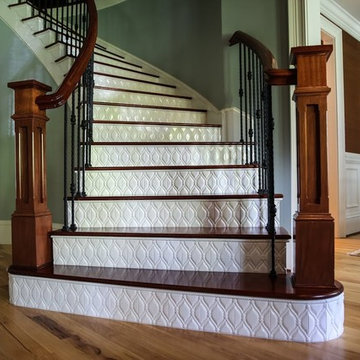
One Amp Studios
Ispirazione per una grande scala curva chic con pedata in legno e alzata piastrellata
Ispirazione per una grande scala curva chic con pedata in legno e alzata piastrellata
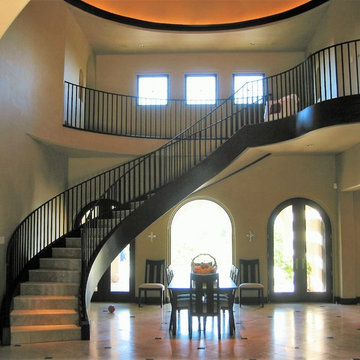
Ispirazione per una scala curva minimal di medie dimensioni con pedata piastrellata e alzata piastrellata
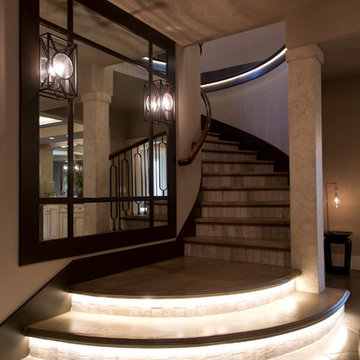
Nichole Kennelly
Idee per una grande scala curva tradizionale con pedata in cemento e alzata piastrellata
Idee per una grande scala curva tradizionale con pedata in cemento e alzata piastrellata
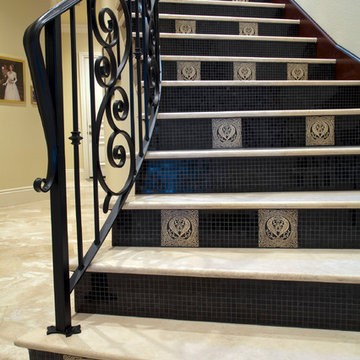
Esempio di una scala a rampa dritta mediterranea di medie dimensioni con pedata in cemento, alzata piastrellata e parapetto in metallo
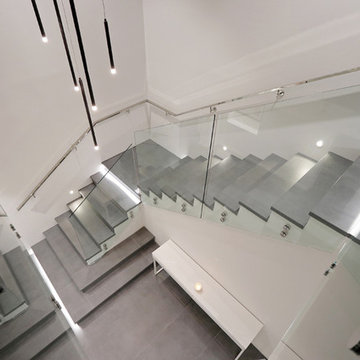
Idee per una grande scala a "L" moderna con pedata piastrellata, alzata piastrellata e parapetto in vetro
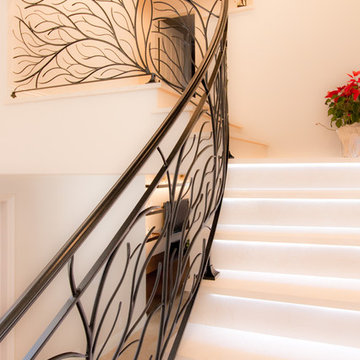
Reza Aliee
Esempio di una scala curva minimalista di medie dimensioni con pedata piastrellata e alzata piastrellata
Esempio di una scala curva minimalista di medie dimensioni con pedata piastrellata e alzata piastrellata
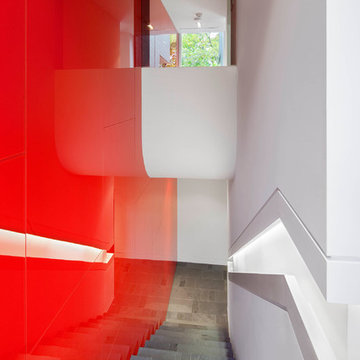
This single family home sits on a tight, sloped site. Within a modest budget, the goal was to provide direct access to grade at both the front and back of the house.
The solution is a multi-split-level home with unconventional relationships between floor levels. Between the entrance level and the lower level of the family room, the kitchen and dining room are located on an interstitial level. Within the stair space “floats” a small bathroom.
The generous stair is celebrated with a back-painted red glass wall which treats users to changing refractive ambient light throughout the house.
Black brick, grey-tinted glass and mirrors contribute to the reasonably compact massing of the home. A cantilevered upper volume shades south facing windows and the home’s limited material palette meant a more efficient construction process. Cautious landscaping retains water run-off on the sloping site and home offices reduce the client’s use of their vehicle.
The house achieves its vision within a modest footprint and with a design restraint that will ensure it becomes a long-lasting asset in the community.
Photo by Tom Arban
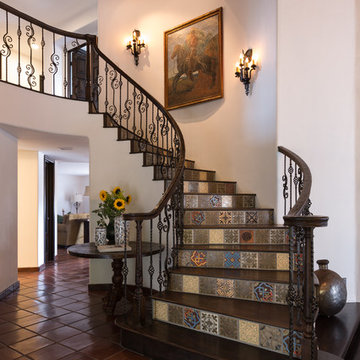
Photo by Rod Foster
Foto di una scala curva mediterranea di medie dimensioni con pedata in legno, alzata piastrellata e parapetto in materiali misti
Foto di una scala curva mediterranea di medie dimensioni con pedata in legno, alzata piastrellata e parapetto in materiali misti
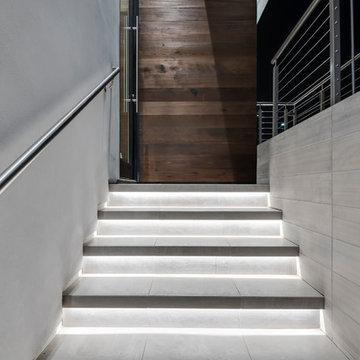
Nader Essa Photography
Foto di una scala a "L" moderna di medie dimensioni con pedata piastrellata, alzata piastrellata e parapetto in metallo
Foto di una scala a "L" moderna di medie dimensioni con pedata piastrellata, alzata piastrellata e parapetto in metallo
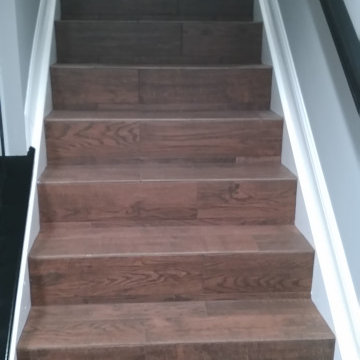
Ispirazione per una scala a "L" design di medie dimensioni con pedata piastrellata, alzata piastrellata e parapetto in legno
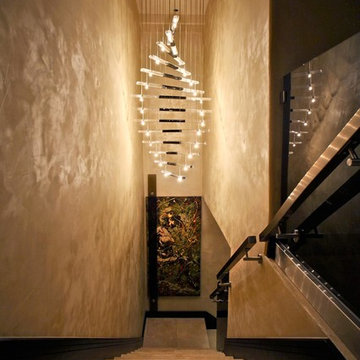
Staircase with Daniely Design artwork and spiral chandelier.
Esempio di una grande scala a "L" minimal con pedata piastrellata e alzata piastrellata
Esempio di una grande scala a "L" minimal con pedata piastrellata e alzata piastrellata
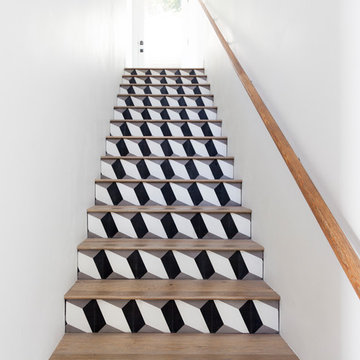
We used concrete tile (clé) as the stair riser and the tread as a distressed wood to match the flooring throughout the home. To make sure the geometric pattern read well we matched the grout color to the tile. Definitely a dramatic entry stair!
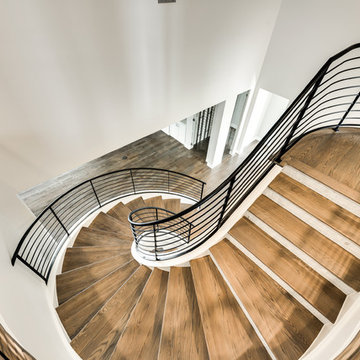
Ispirazione per una grande scala curva contemporanea con pedata in legno, alzata piastrellata e parapetto in metallo
473 Foto di scale con alzata piastrellata
7