141 Foto di scale con alzata piastrellata e parapetto in legno
Filtra anche per:
Budget
Ordina per:Popolari oggi
21 - 40 di 141 foto
1 di 3
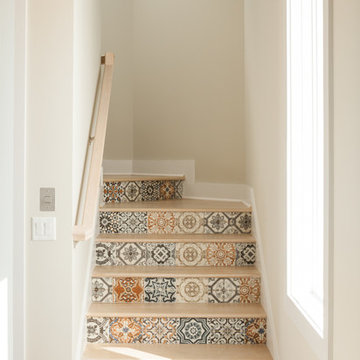
Foto di una grande scala curva costiera con parapetto in legno, pedata in legno e alzata piastrellata
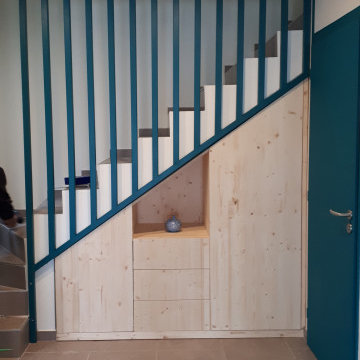
Esempio di una scala curva design di medie dimensioni con pedata in cemento, alzata piastrellata e parapetto in legno
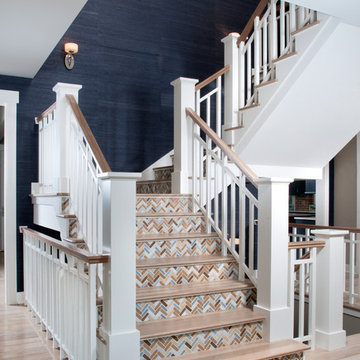
Photographer: Chuck Heiney
Crossing the threshold, you know this is the home you’ve always dreamed of. At home in any neighborhood, Pineleigh’s architectural style and family-focused floor plan offers timeless charm yet is geared toward today’s relaxed lifestyle. Full of light, warmth and thoughtful details that make a house a home, Pineleigh enchants from the custom entryway that includes a mahogany door, columns and a peaked roof. Two outdoor porches to the home’s left side offer plenty of spaces to enjoy outdoor living, making this cedar-shake-covered design perfect for a waterfront or woodsy lot. Inside, more than 2,000 square feet await on the main level. The family cook is never isolated in the spacious central kitchen, which is located on the back of the house behind the large, 17 by 30-foot living room and 12 by 18 formal dining room which functions for both formal and casual occasions and is adjacent to the charming screened-in porch and outdoor patio. Distinctive details include a large foyer, a private den/office with built-ins and all of the extras a family needs – an eating banquette in the kitchen as well as a walk-in pantry, first-floor laundry, cleaning closet and a mud room near the 1,000square foot garage stocked with built-in lockers and a three-foot bench. Upstairs is another covered deck and a dreamy 18 by 13-foot master bedroom/bath suite with deck access for enjoying morning coffee or late-night stargazing. Three additional bedrooms and a bath accommodate a growing family, as does the 1,700-square foot lower level, where an additional bar/kitchen with counter, a billiards space and an additional guest bedroom, exercise space and two baths complete the extensive offerings.
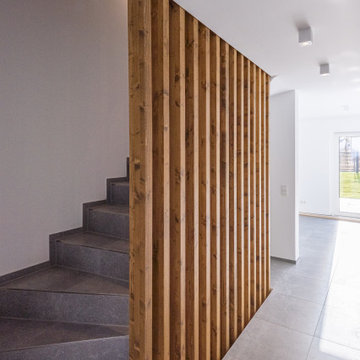
Ispirazione per una scala curva design di medie dimensioni con pedata piastrellata, alzata piastrellata e parapetto in legno
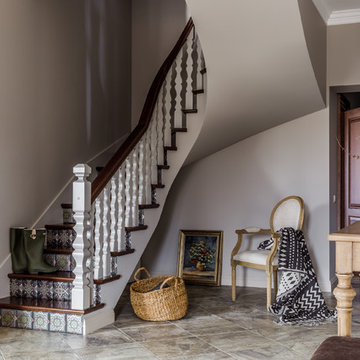
Михаил Чекалов
Ispirazione per una scala curva classica con pedata in legno, alzata piastrellata e parapetto in legno
Ispirazione per una scala curva classica con pedata in legno, alzata piastrellata e parapetto in legno

Дизайнер: Жанна Аматуни
Фотограф: Максим Максимов
Ispirazione per una scala a "U" minimal di medie dimensioni con pedata piastrellata, alzata piastrellata e parapetto in legno
Ispirazione per una scala a "U" minimal di medie dimensioni con pedata piastrellata, alzata piastrellata e parapetto in legno
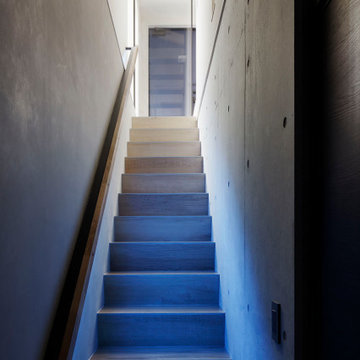
事務所に続く地下への階段室は、住まいから事務所への移動空間を演出しています。
手摺に仕込まれた照明が異空間へといざないます。
Esempio di una scala a rampa dritta minimalista con pedata piastrellata, alzata piastrellata e parapetto in legno
Esempio di una scala a rampa dritta minimalista con pedata piastrellata, alzata piastrellata e parapetto in legno
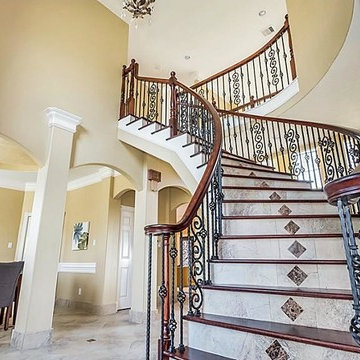
Foto di una scala curva tradizionale di medie dimensioni con pedata in legno, alzata piastrellata e parapetto in legno
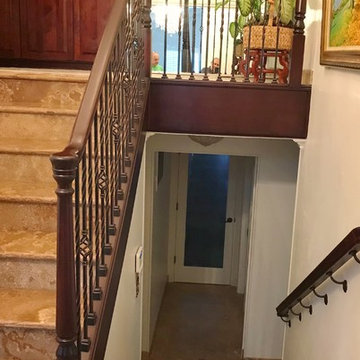
30 Years of Construction Experience in the Bay Area | Best of Houzz!
We are a passionate, family owned/operated local business in the Bay Area, California. At Lavan Construction, we create a fresh and fit environment with over 30 years of experience in building and construction in both domestic and international markets. We have a unique blend of leadership combining expertise in construction contracting and management experience from Fortune 500 companies. We commit to deliver you a world class experience within your budget and timeline while maintaining trust and transparency. At Lavan Construction, we believe relationships are the main component of any successful business and we stand by our motto: “Trust is the foundation we build on.”
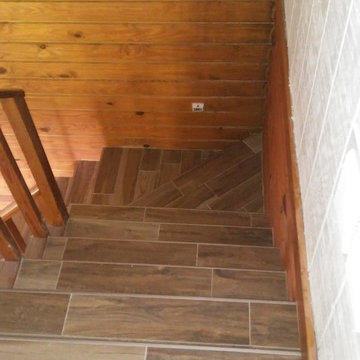
Wood look tiled staircase
Esempio di una scala a "L" country di medie dimensioni con pedata piastrellata, alzata piastrellata e parapetto in legno
Esempio di una scala a "L" country di medie dimensioni con pedata piastrellata, alzata piastrellata e parapetto in legno
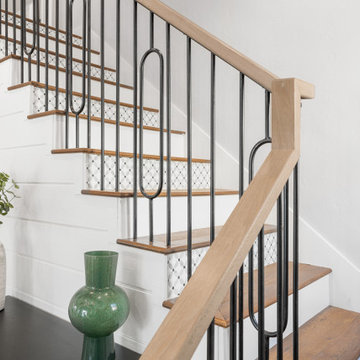
Living Room Design. Black, White with Accents of Emerald Green
Foto di una scala a "L" chic di medie dimensioni con pedata in legno, alzata piastrellata e parapetto in legno
Foto di una scala a "L" chic di medie dimensioni con pedata in legno, alzata piastrellata e parapetto in legno
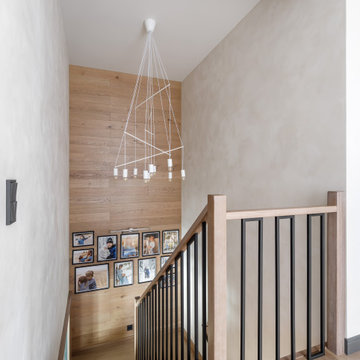
Foto di una scala a "U" rustica di medie dimensioni con pedata in legno, alzata piastrellata, parapetto in legno e pareti in perlinato
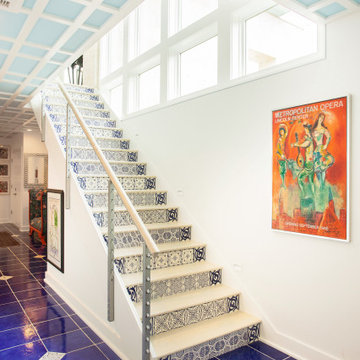
Foto di una scala a rampa dritta bohémian di medie dimensioni con pedata in legno, alzata piastrellata e parapetto in legno
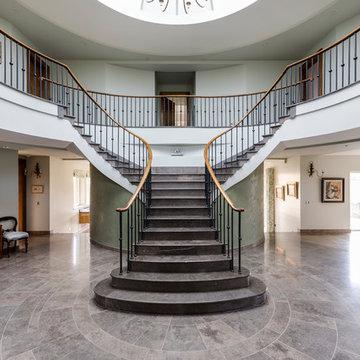
Royal Mink limestone floor tiles and staircase from Artisans of Devizes.
Ispirazione per una scala curva tradizionale con pedata piastrellata, alzata piastrellata e parapetto in legno
Ispirazione per una scala curva tradizionale con pedata piastrellata, alzata piastrellata e parapetto in legno
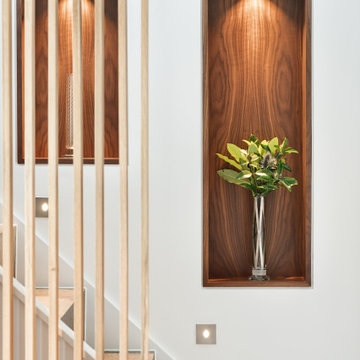
Ispirazione per una scala a "L" moderna di medie dimensioni con pedata piastrellata, alzata piastrellata e parapetto in legno
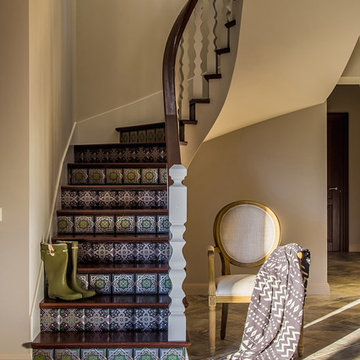
Foto di una scala curva classica con pedata in legno, alzata piastrellata e parapetto in legno
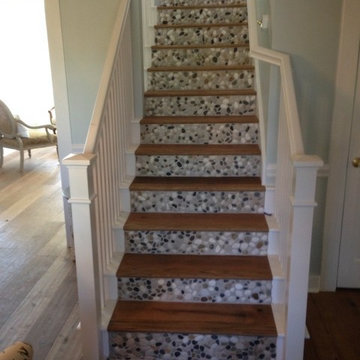
Pebble staircase risers
Idee per una grande scala a rampa dritta stile marino con pedata in legno, alzata piastrellata e parapetto in legno
Idee per una grande scala a rampa dritta stile marino con pedata in legno, alzata piastrellata e parapetto in legno
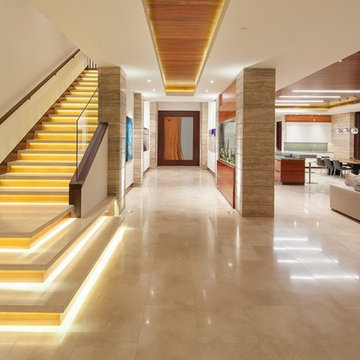
Idee per una scala a rampa dritta design di medie dimensioni con pedata piastrellata, alzata piastrellata e parapetto in legno
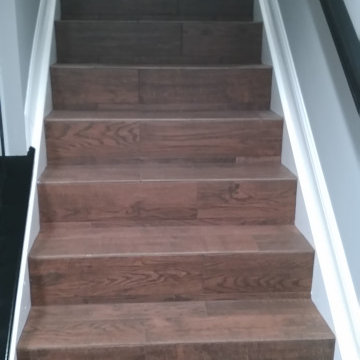
Ispirazione per una scala a "L" design di medie dimensioni con pedata piastrellata, alzata piastrellata e parapetto in legno
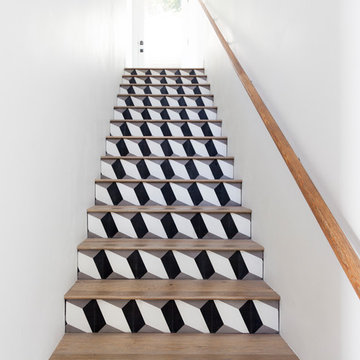
We used concrete tile (clé) as the stair riser and the tread as a distressed wood to match the flooring throughout the home. To make sure the geometric pattern read well we matched the grout color to the tile. Definitely a dramatic entry stair!
141 Foto di scale con alzata piastrellata e parapetto in legno
2