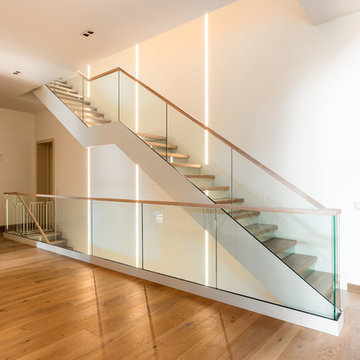414 Foto di scale con alzata in vetro
Filtra anche per:
Budget
Ordina per:Popolari oggi
61 - 80 di 414 foto
1 di 2
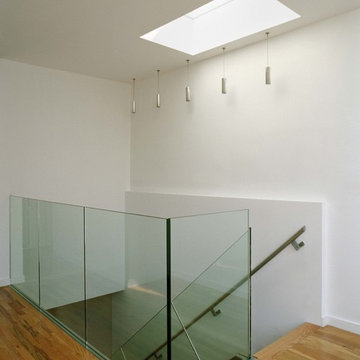
Modern Staircase - glass, wood and stainless steel stair with light poring in from the new skylight.
photography by : Bilyana Dimitrova
Immagine di una scala a rampa dritta minimalista di medie dimensioni con pedata in legno, alzata in vetro e parapetto in metallo
Immagine di una scala a rampa dritta minimalista di medie dimensioni con pedata in legno, alzata in vetro e parapetto in metallo
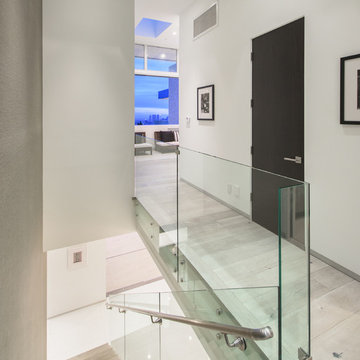
Esempio di una scala sospesa contemporanea con pedata in legno, alzata in vetro e parapetto in vetro
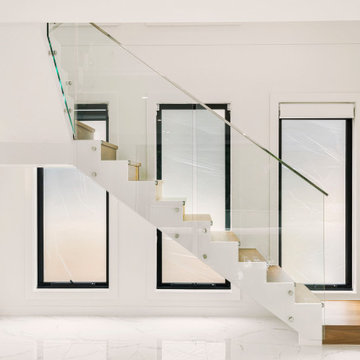
Beautiful new luxury home by Elcom Homes in Hornsby, Australia.
We were delighted to be able to come in and photograph the property as soon as it was finished as Urban Cam specializes in real estate photography and videography.
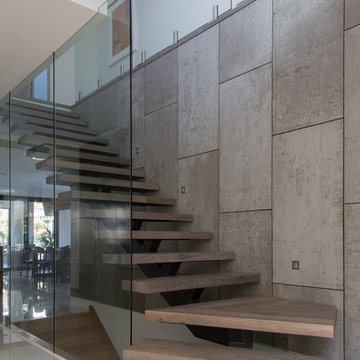
Idee per una scala design di medie dimensioni con pedata in legno, alzata in vetro e parapetto in legno
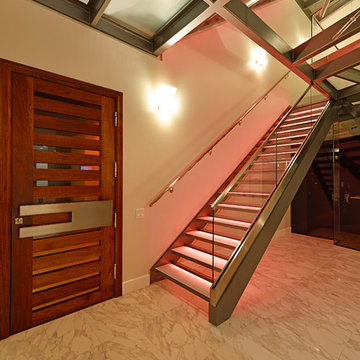
If there is a God of architecture he was smiling when this large oceanfront contemporary home was conceived in built.
Located in Treasure Island, The Sand Castle Capital of the world, our modern, majestic masterpiece is a turtle friendly beacon of beauty and brilliance. This award-winning home design includes a three-story glass staircase, six sets of folding glass window walls to the ocean, custom artistic lighting and custom cabinetry and millwork galore. What an inspiration it has been for JS. Company to be selected to build this exceptional one-of-a-kind luxury home.
Contemporary, Tampa Flordia
DSA
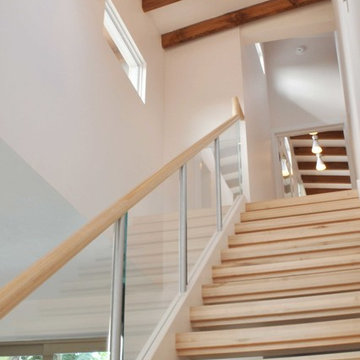
Ispirazione per una scala a rampa dritta design di medie dimensioni con pedata in legno e alzata in vetro
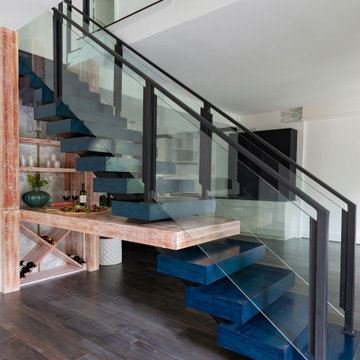
The client is a west Texas native turned big city lawyer. The design of the space reflects these contrasting influences bringing together a bold, contemporary design with organic elements. Removing walls opened the space creating the perfect environment for a floating staircase. The new staircase is the focal point of the room and a one-of-a-kind conversation piece with a built-in functional bar and buffet. The backlit alabaster behind the bar brings light and depth.
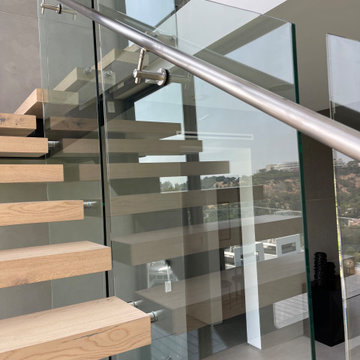
Glass for staircase
Ispirazione per una scala minimalista con alzata in vetro e parapetto in vetro
Ispirazione per una scala minimalista con alzata in vetro e parapetto in vetro
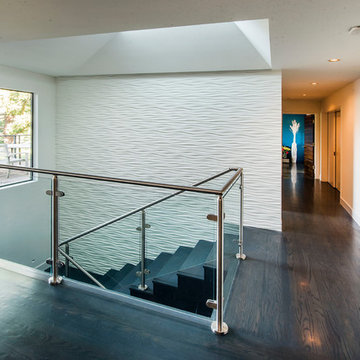
The staircase between the main floor and the lower level was completely opened up to help integrate the two floors and features glass and stainless steel hand railing.
Robert Vente Photography
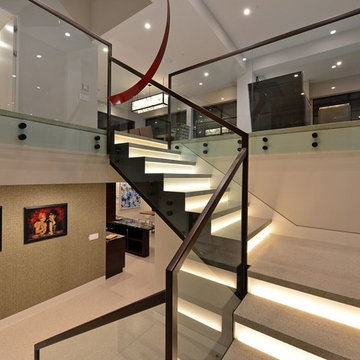
Foto di una grande scala a "L" minimal con alzata in vetro e parapetto in metallo
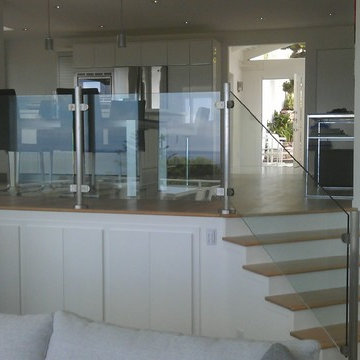
Esempio di una scala a rampa dritta contemporanea di medie dimensioni con pedata in legno e alzata in vetro
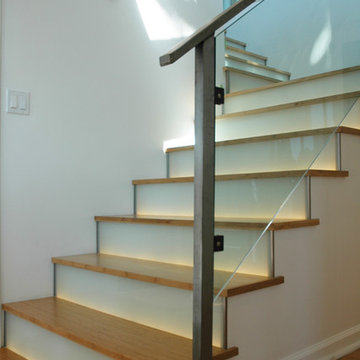
Ispirazione per una scala a "L" contemporanea di medie dimensioni con pedata in legno e alzata in vetro
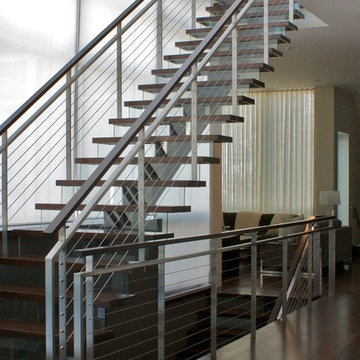
Stainless steel railings with braided aircraft cables. Milled walnut handrails.
Immagine di una grande scala a rampa dritta minimalista con pedata in legno e alzata in vetro
Immagine di una grande scala a rampa dritta minimalista con pedata in legno e alzata in vetro
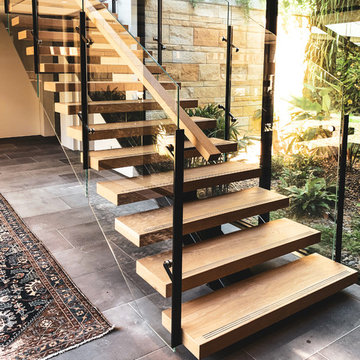
Ispirazione per una grande scala a rampa dritta design con pedata in legno, alzata in vetro e parapetto in materiali misti
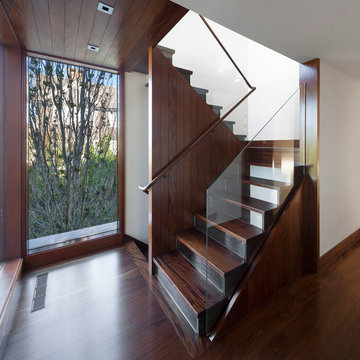
Raimund Koch
Esempio di una scala a "U" design con pedata in legno e alzata in vetro
Esempio di una scala a "U" design con pedata in legno e alzata in vetro
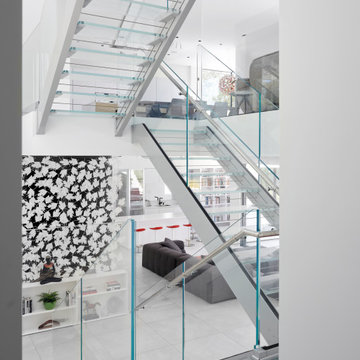
Foto di una grande scala sospesa minimal con pedata in vetro, alzata in vetro e parapetto in vetro
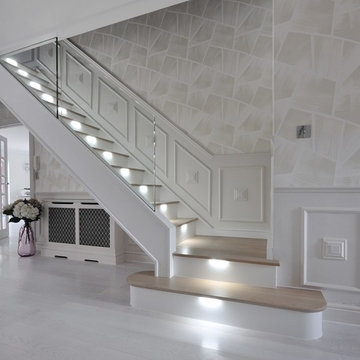
Lower level lighting really shows off the lights that are built in to each step
Immagine di una grande scala curva minimal con pedata in legno, alzata in vetro e parapetto in vetro
Immagine di una grande scala curva minimal con pedata in legno, alzata in vetro e parapetto in vetro
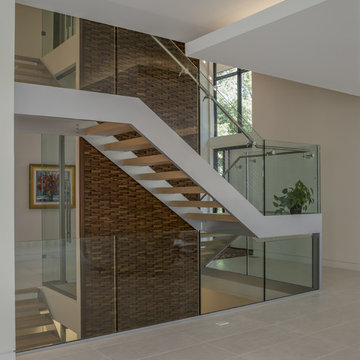
Esempio di una grande scala a "L" moderna con alzata in vetro, parapetto in legno e pedata in vetro

This image shows the details of this beautiful staircase. The soft oak and the spotlights add warmth to the space. The landings are made from slabs of glass which connect the ground and first floor of the house making the space seem bigger.
414 Foto di scale con alzata in vetro
4
