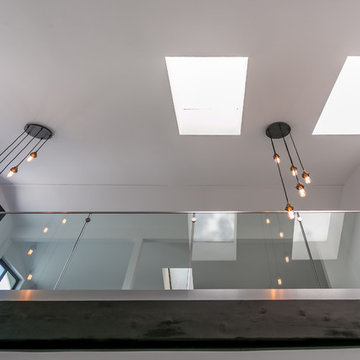414 Foto di scale con alzata in vetro
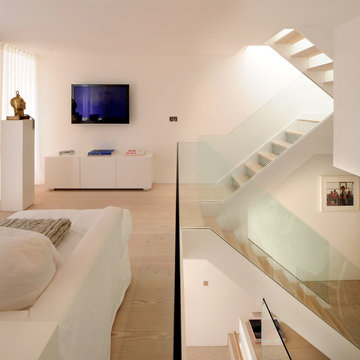
TG-Studio tackled the brief to create a light and bright space and make the most of the unusual layout by designing a new central staircase, which links the six half-levels of the building.
A minimalist design with glass balustrades and pale wood treads connects the upper three floors consisting of three bedrooms and two bathrooms with the lower floors dedicated to living, cooking and dining. The staircase was designed as a focal point, one you see from every room in the house. It’s clean, angular lines add a sculptural element, set off by the minimalist interior of the house. The use of glass allows natural light to flood the whole house, a feature that was central to the brief of the Norwegian owner.
Photography: Philip Vile
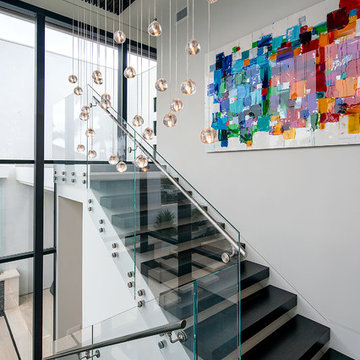
Immagine di una scala moderna di medie dimensioni con pedata in legno e alzata in vetro
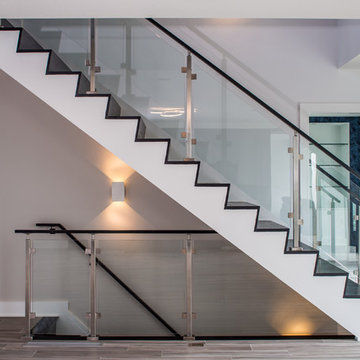
Immagine di una scala sospesa classica di medie dimensioni con pedata in marmo, alzata in vetro e parapetto in metallo
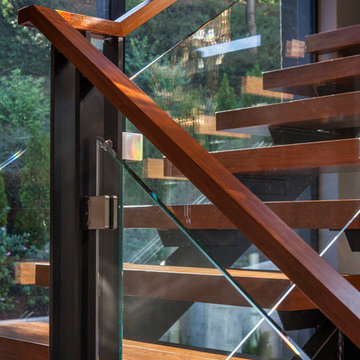
Pete Eckert
Ispirazione per una grande scala curva design con pedata in legno, alzata in vetro e parapetto in legno
Ispirazione per una grande scala curva design con pedata in legno, alzata in vetro e parapetto in legno
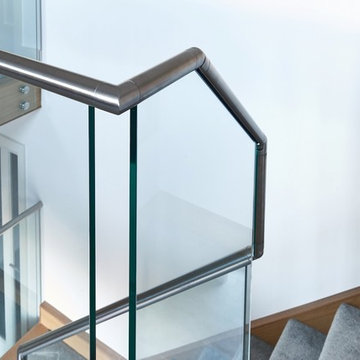
Matt Cant
Ispirazione per una scala curva minimal di medie dimensioni con pedata in legno, alzata in vetro e parapetto in vetro
Ispirazione per una scala curva minimal di medie dimensioni con pedata in legno, alzata in vetro e parapetto in vetro
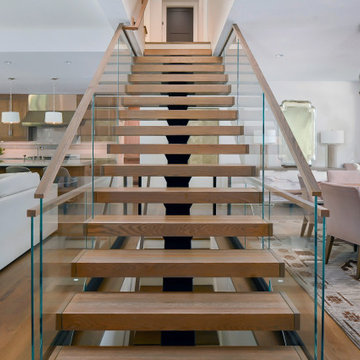
The floating staircase creates a sense of openness among the rooms, creating a flow of light and connection between the rooms.
Foto di una scala sospesa classica con pedata in legno, alzata in vetro e parapetto in legno
Foto di una scala sospesa classica con pedata in legno, alzata in vetro e parapetto in legno

The second floor hallway. The stair landings are fashioned from solid boards with open gaps. Light filters down from a 3rd-floor skylight.
Idee per una piccola scala sospesa minimalista con pedata in legno, alzata in vetro e parapetto in vetro
Idee per una piccola scala sospesa minimalista con pedata in legno, alzata in vetro e parapetto in vetro
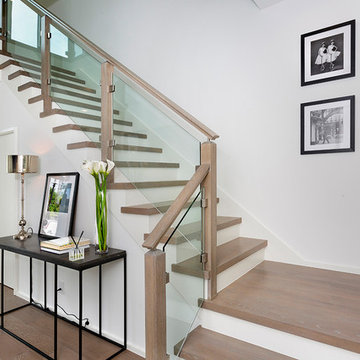
Staircase
Esempio di una scala a "U" moderna di medie dimensioni con pedata in legno, alzata in vetro e parapetto in legno
Esempio di una scala a "U" moderna di medie dimensioni con pedata in legno, alzata in vetro e parapetto in legno
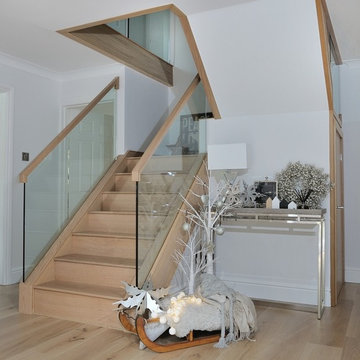
Clear glass staircase giving your home a traditional look
Ispirazione per una scala curva classica di medie dimensioni con pedata in legno, alzata in vetro e parapetto in legno
Ispirazione per una scala curva classica di medie dimensioni con pedata in legno, alzata in vetro e parapetto in legno
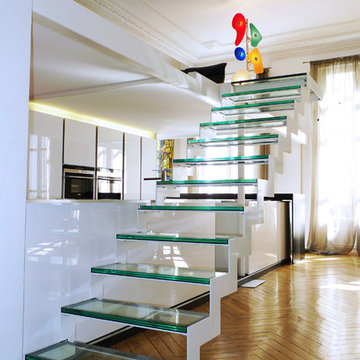
Appartement Bourgeois
Rénovation d'un appartement de standing où l'ancien est sublimé par la décoration moderne.
Création d'un escalier qui sépare la cuisine et l'espace de vie salon, salle à manger.
Les marches en verre et le limon métallique laqué blanc apportent une légèreté à cet escalier.
RBCONCEPT/ LA BELLE HISTOIRE
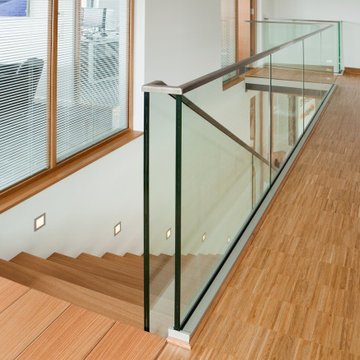
Idee per una scala a rampa dritta minimalista di medie dimensioni con pedata in legno, alzata in vetro e parapetto in vetro
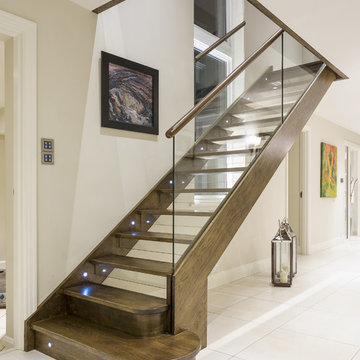
We worked with our client to create a sleek, straight staircase that emphasised the contemporary surroundings of the home.
Ispirazione per una scala a rampa dritta contemporanea di medie dimensioni con pedata in legno, alzata in vetro e parapetto in materiali misti
Ispirazione per una scala a rampa dritta contemporanea di medie dimensioni con pedata in legno, alzata in vetro e parapetto in materiali misti
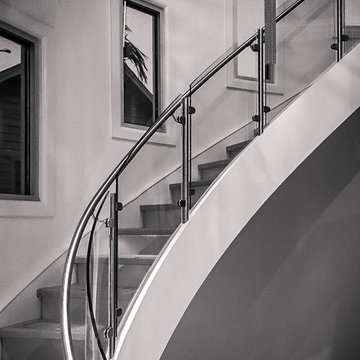
Elegant curved stair with innovative glass risers, featuring a modern glass and stainless steel handrail system.
Idee per un'ampia scala curva minimalista con pedata in legno e alzata in vetro
Idee per un'ampia scala curva minimalista con pedata in legno e alzata in vetro
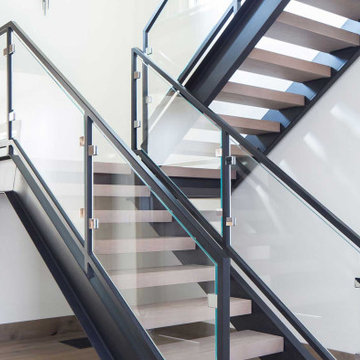
Esempio di una scala a "L" stile rurale con pedata in legno, alzata in vetro e parapetto in metallo
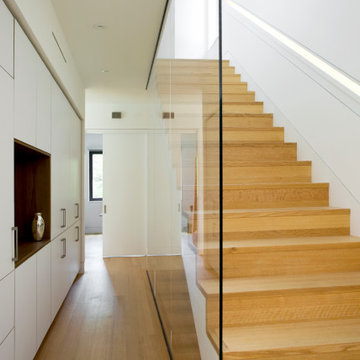
Idee per una scala a rampa dritta moderna con pedata in legno e alzata in vetro
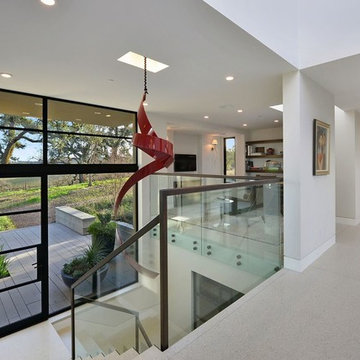
Ispirazione per una grande scala a "L" design con alzata in vetro e parapetto in metallo
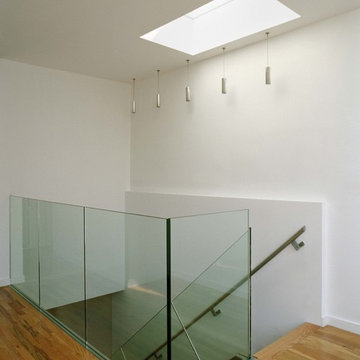
Modern Staircase - glass, wood and stainless steel stair with light poring in from the new skylight.
photography by : Bilyana Dimitrova
Immagine di una scala a rampa dritta minimalista di medie dimensioni con pedata in legno, alzata in vetro e parapetto in metallo
Immagine di una scala a rampa dritta minimalista di medie dimensioni con pedata in legno, alzata in vetro e parapetto in metallo
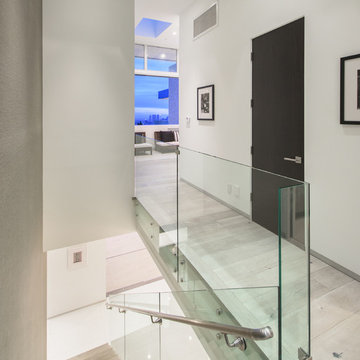
Esempio di una scala sospesa contemporanea con pedata in legno, alzata in vetro e parapetto in vetro
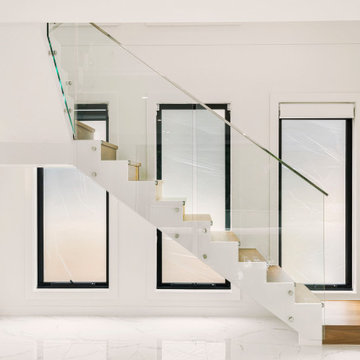
Beautiful new luxury home by Elcom Homes in Hornsby, Australia.
We were delighted to be able to come in and photograph the property as soon as it was finished as Urban Cam specializes in real estate photography and videography.
414 Foto di scale con alzata in vetro
3
