17.513 Foto di scale con alzata in legno verniciato e alzata in travertino
Filtra anche per:
Budget
Ordina per:Popolari oggi
1 - 20 di 17.513 foto
1 di 3

Idee per una scala a "L" stile marinaro con pedata in legno e alzata in legno verniciato

Immagine di una scala a "L" classica di medie dimensioni con pedata in legno, alzata in legno verniciato e parapetto in legno
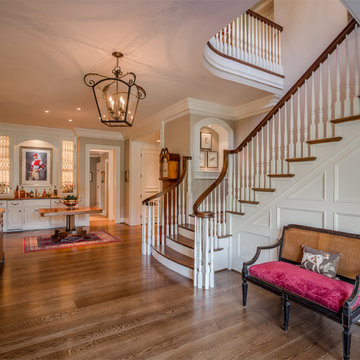
Angle Eye Photography
Idee per una grande scala a "L" classica con pedata in legno e alzata in legno verniciato
Idee per una grande scala a "L" classica con pedata in legno e alzata in legno verniciato

The front entry offers a warm welcome that sets the tone for the entire home starting with the refinished staircase with modern square stair treads and black spindles, board and batten wainscoting, and beautiful blonde LVP flooring.

Esempio di una grande scala a "U" tradizionale con pedata in legno, alzata in legno verniciato e parapetto in materiali misti
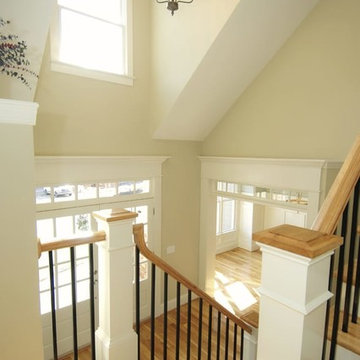
Idee per una scala a "U" classica di medie dimensioni con pedata in legno, alzata in legno verniciato e parapetto in metallo

Interior Design by Sherri DuPont
Photography by Lori Hamilton
Idee per una grande scala a "L" chic con parapetto in materiali misti, pedata in legno, alzata in legno verniciato e decorazioni per pareti
Idee per una grande scala a "L" chic con parapetto in materiali misti, pedata in legno, alzata in legno verniciato e decorazioni per pareti

Foto di una scala a rampa dritta classica di medie dimensioni con pedata in legno, alzata in legno verniciato e parapetto in legno

Immagine di una scala a "L" classica di medie dimensioni con pedata in legno e alzata in legno verniciato

Paneled Entry and Entry Stair.
Photography by Michael Hunter Photography.
Foto di una grande scala a "U" chic con pedata in legno, alzata in legno verniciato e parapetto in legno
Foto di una grande scala a "U" chic con pedata in legno, alzata in legno verniciato e parapetto in legno

Clawson Architects designed the Main Entry/Stair Hall, flooding the space with natural light on both the first and second floors while enhancing views and circulation with more thoughtful space allocations and period details.
AIA Gold Medal Winner for Interior Architectural Element.
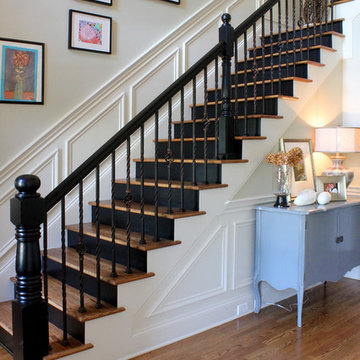
Stair case with black painted handrail and newell post and also stair risers painted black.
Ispirazione per una scala tradizionale con pedata in legno e alzata in legno verniciato
Ispirazione per una scala tradizionale con pedata in legno e alzata in legno verniciato
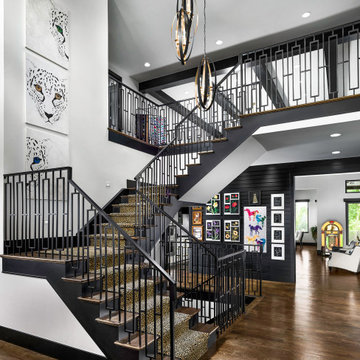
Idee per una scala a "U" design con pedata in legno, alzata in legno verniciato e parapetto in metallo
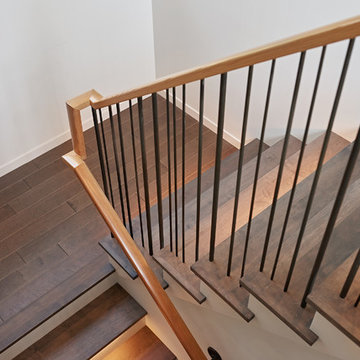
Integrated lighting into the nose of stair tread
Immagine di una scala a "U" minimalista con pedata in legno, alzata in legno verniciato e parapetto in metallo
Immagine di una scala a "U" minimalista con pedata in legno, alzata in legno verniciato e parapetto in metallo

This renovation consisted of a complete kitchen and master bathroom remodel, powder room remodel, addition of secondary bathroom, laundry relocate, office and mudroom addition, fireplace surround, stairwell upgrade, floor refinish, and additional custom features throughout.
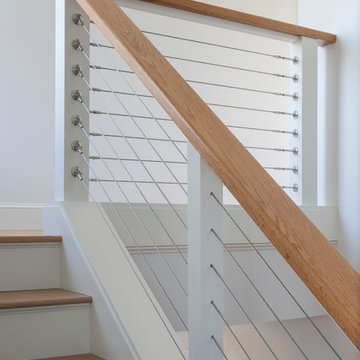
Photographer: Anthony Crisafulli
Ispirazione per una scala a "L" classica con pedata in legno, alzata in legno verniciato e parapetto in cavi
Ispirazione per una scala a "L" classica con pedata in legno, alzata in legno verniciato e parapetto in cavi

Esempio di una scala a "L" tradizionale con pedata in legno, parapetto in materiali misti e alzata in legno verniciato
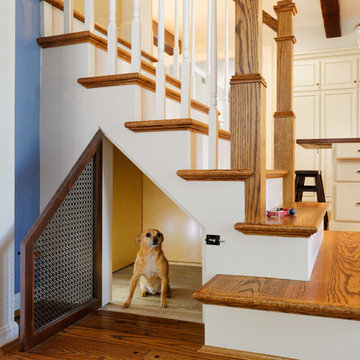
After opening up the stairwell between the kitchen and the living room, the homeowners had extra storage space under the stairs. Now it's used as the dog's crate area, complete with a custom doggy door.
Photography by: William Manning

Mike Kaskel
Idee per una scala a "L" country di medie dimensioni con pedata in legno, alzata in legno verniciato e parapetto in legno
Idee per una scala a "L" country di medie dimensioni con pedata in legno, alzata in legno verniciato e parapetto in legno

solid slab black wood stair treads and white risers for a classic look, mixed with our modern steel and natural wood railing.
Idee per una scala a "U" minimalista di medie dimensioni con pedata in legno e alzata in legno verniciato
Idee per una scala a "U" minimalista di medie dimensioni con pedata in legno e alzata in legno verniciato
17.513 Foto di scale con alzata in legno verniciato e alzata in travertino
1