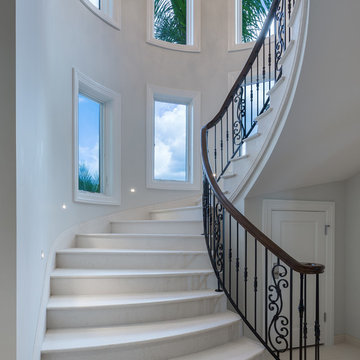759 Foto di scale con alzata in marmo
Filtra anche per:
Budget
Ordina per:Popolari oggi
41 - 60 di 759 foto
1 di 2
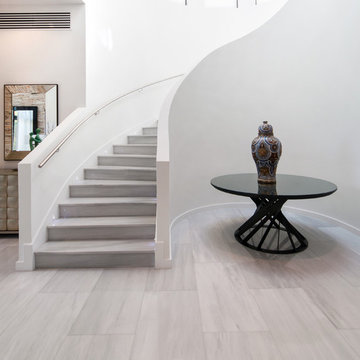
Colonial White marble floor
Ispirazione per una grande scala curva design con pedata in marmo e alzata in marmo
Ispirazione per una grande scala curva design con pedata in marmo e alzata in marmo
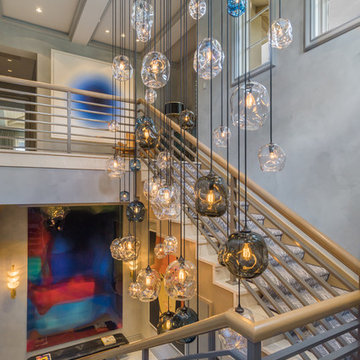
Venjamin Reyes Photography
Immagine di una scala a "U" mediterranea di medie dimensioni con pedata in marmo, alzata in marmo e parapetto in cavi
Immagine di una scala a "U" mediterranea di medie dimensioni con pedata in marmo, alzata in marmo e parapetto in cavi
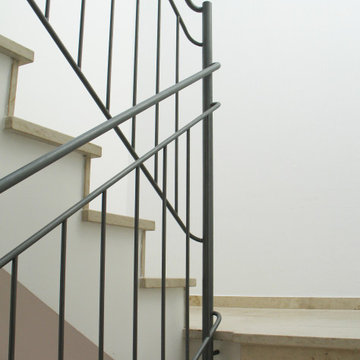
Eine Herausforderung beim Entwurf dieses Geländers war die Abmessung des Treppenauges, zu schmal, ein Stück Geländer einzufügen, zu breit, um einfach zwei Geländerbügel nebeneinamder zu stellen. So sind wir auf die Idee gekommen, den massiven Rundtab mitten in das Treppenauge zu stellen, an den die beiden Geländer mit Bögen anschließen.
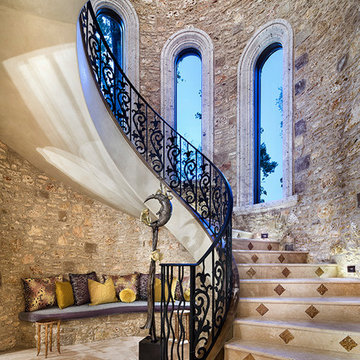
Ispirazione per una grande scala curva mediterranea con parapetto in metallo, pedata in marmo e alzata in marmo
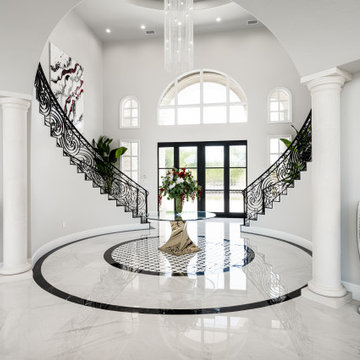
We love this formal front entryway featuring a stunning double staircase with a custom wrought iron stair rail, arched entryways, sparkling chandeliers, and a marble floor.
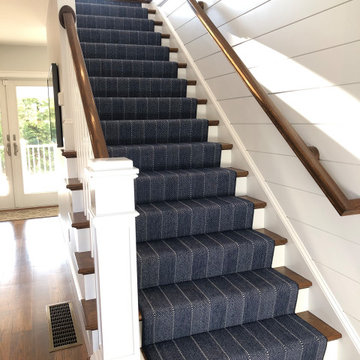
Beautiful Stark carpet installed on a staircase in a Cape Cod home in dark navy blue pattern adding a pop of color, pattern, and style to the space.
Idee per una scala a rampa dritta stile marino di medie dimensioni con parapetto in legno, pedata in moquette e alzata in marmo
Idee per una scala a rampa dritta stile marino di medie dimensioni con parapetto in legno, pedata in moquette e alzata in marmo
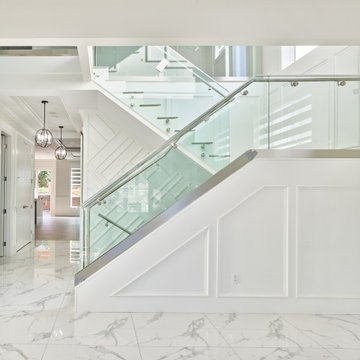
Immagine di una grande scala a "U" moderna con pedata in marmo, alzata in marmo e parapetto in vetro
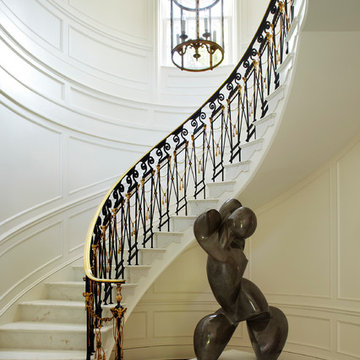
Immagine di un'ampia scala curva tradizionale con pedata in marmo e alzata in marmo
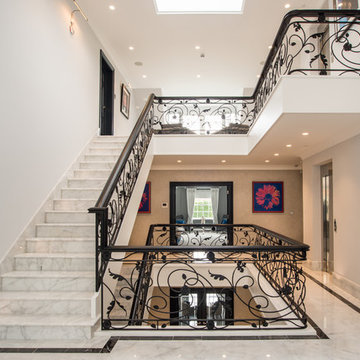
Star White Polished Marble tiles flooring and bespoke staircase with a Nero Marquina Marble border from Stone Republic.
Materials supplied by Stone Republic including Marble, Sandstone, Granite, Wood Flooring and Block Paving.

composizione dei quadri originali della casa su parete delle scale. Sfondo parete in colore verde.
Idee per una scala a "U" minimalista di medie dimensioni con pedata in marmo, alzata in marmo, parapetto in metallo, carta da parati e decorazioni per pareti
Idee per una scala a "U" minimalista di medie dimensioni con pedata in marmo, alzata in marmo, parapetto in metallo, carta da parati e decorazioni per pareti
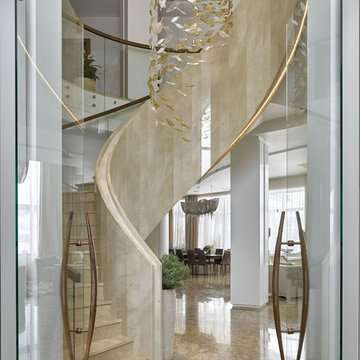
Foto di una grande scala a chiocciola minimal con pedata in marmo, alzata in marmo e parapetto in materiali misti

For this commission the client hired us to do the interiors of their new home which was under construction. The style of the house was very traditional however the client wanted the interiors to be transitional, a mixture of contemporary with more classic design. We assisted the client in all of the material, fixture, lighting, cabinetry and built-in selections for the home. The floors throughout the first floor of the home are a creme marble in different patterns to suit the particular room; the dining room has a marble mosaic inlay in the tradition of an oriental rug. The ground and second floors are hardwood flooring with a herringbone pattern in the bedrooms. Each of the seven bedrooms has a custom ensuite bathroom with a unique design. The master bathroom features a white and gray marble custom inlay around the wood paneled tub which rests below a venetian plaster domes and custom glass pendant light. We also selected all of the furnishings, wall coverings, window treatments, and accessories for the home. Custom draperies were fabricated for the sitting room, dining room, guest bedroom, master bedroom, and for the double height great room. The client wanted a neutral color scheme throughout the ground floor; fabrics were selected in creams and beiges in many different patterns and textures. One of the favorite rooms is the sitting room with the sculptural white tete a tete chairs. The master bedroom also maintains a neutral palette of creams and silver including a venetian mirror and a silver leafed folding screen. Additional unique features in the home are the layered capiz shell walls at the rear of the great room open bar, the double height limestone fireplace surround carved in a woven pattern, and the stained glass dome at the top of the vaulted ceilings in the great room.
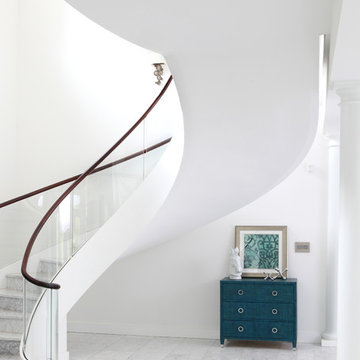
The sweeping circular staircase view from beneath. Clean simple and elegant. Tom Grimes Photography
Ispirazione per un'ampia scala sospesa minimal con pedata in marmo, alzata in marmo e parapetto in vetro
Ispirazione per un'ampia scala sospesa minimal con pedata in marmo, alzata in marmo e parapetto in vetro
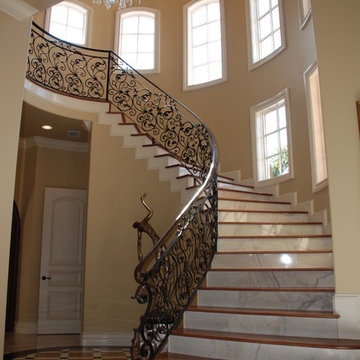
Photo: Greg Hyatt
Ispirazione per una scala curva mediterranea di medie dimensioni con pedata in legno, alzata in marmo e parapetto in metallo
Ispirazione per una scala curva mediterranea di medie dimensioni con pedata in legno, alzata in marmo e parapetto in metallo
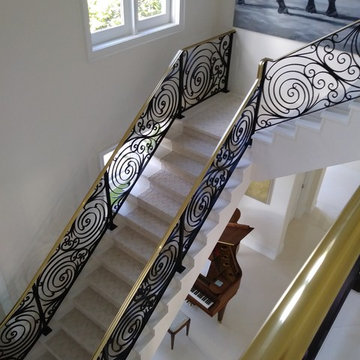
Immagine di una grande scala a "L" design con pedata in marmo, alzata in marmo e parapetto in metallo
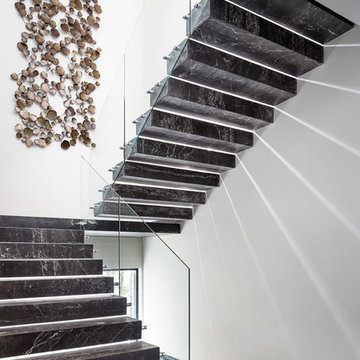
by Mike Kelley Photography
Foto di una scala a "U" moderna con pedata in marmo, alzata in marmo e parapetto in vetro
Foto di una scala a "U" moderna con pedata in marmo, alzata in marmo e parapetto in vetro
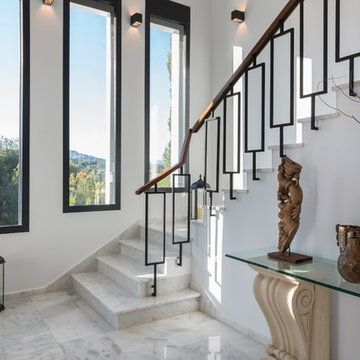
Nada más acceder al hall se encuentra la escalera con una protagonista indiscutible: una barandilla compuesta de formas geométricas en forja negra y madera de iroko, diseñada por Laura Yerpes Estudio de Interiorismo.
FOTO: Germán Cabo (germancabo.com)
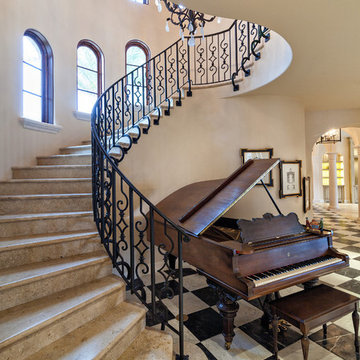
Photographer: Ron Rosenzweig
Home Builder: Onshore Construction & Dev. Co.
Interior Design: Marc Michaels
Cabinetry: Artistry-Masters of Woodcraft
Architects: Dailey Janssen Architects
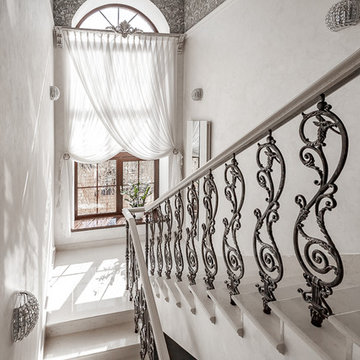
Интерьер в классическом стиле. Лестница на второй этаж. Балясины были заказаны в г. Касли из чугуна, расписаны художником вручную. Большое арочное окно, оформление окна, красивые шторы.
759 Foto di scale con alzata in marmo
3
