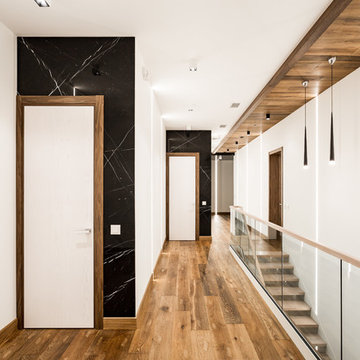1.173 Foto di scale con alzata in vetro e alzata in marmo
Filtra anche per:
Budget
Ordina per:Popolari oggi
1 - 20 di 1.173 foto
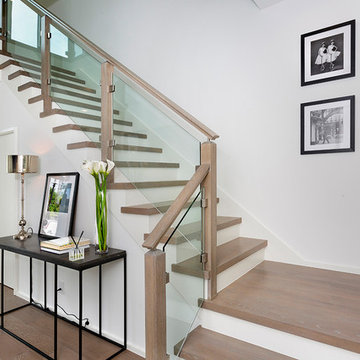
Staircase
Esempio di una scala a "U" moderna di medie dimensioni con pedata in legno, alzata in vetro e parapetto in legno
Esempio di una scala a "U" moderna di medie dimensioni con pedata in legno, alzata in vetro e parapetto in legno
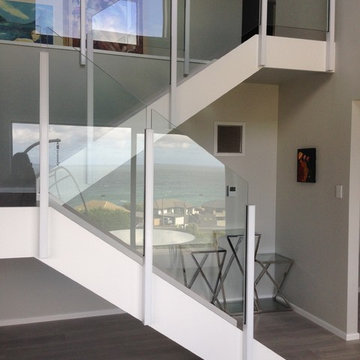
Dela Marie Interiors
Immagine di una grande scala a "U" minimal con pedata in legno e alzata in vetro
Immagine di una grande scala a "U" minimal con pedata in legno e alzata in vetro
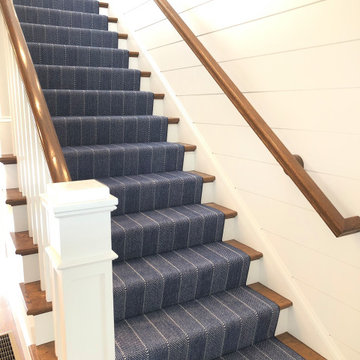
Beautiful Stark carpet installed on a staircase in a Cape Cod home in dark navy blue pattern adding a pop of color, pattern, and style to the space.
Ispirazione per una scala a rampa dritta stile marino di medie dimensioni con parapetto in legno, pedata in moquette e alzata in marmo
Ispirazione per una scala a rampa dritta stile marino di medie dimensioni con parapetto in legno, pedata in moquette e alzata in marmo
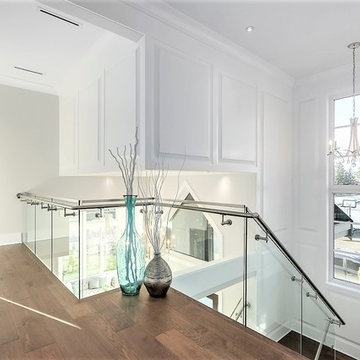
Rare, Corner lot 70 X 120 8400 sqft, 3688 sqft. home nested in the heart of Quilchena. This brand new luxurious contemporary home is quality built by the prestigious developer Leone Homes and no details were spared in the masterpiece. Home features impeccable finishes: custom wine cellar, glass staircase, Swarvoski lights, granite counter top backsplash, Italian tile, 4 bed & 4 bath all with en suite upstairs. 1 bedroom + den with spacious living room, media room and dining room downstairs. Beautiful outdoor living with cedar pergola, gas fire pit perfect for entertaining.
Photo credit: Pixilink Solution
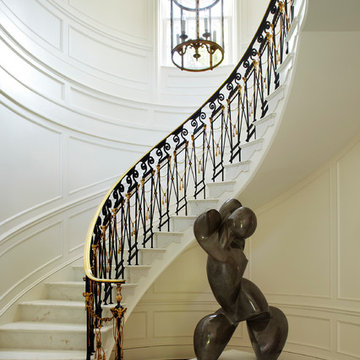
Immagine di un'ampia scala curva tradizionale con pedata in marmo e alzata in marmo
![Barclay-Hollywood [A]](https://st.hzcdn.com/fimgs/pictures/staircases/barclay-hollywood-a-deluxe-stair-and-railing-ltd-img~4031637800afd461_5125-1-7ddc08a-w360-h360-b0-p0.jpg)
Similar to its successor in "Barclay-Hollywood [B]", this staircase was built with the same concept; having a beautiful self-supporting staircase floating while using only limited areas to leverage weight distribution.
For the main floor up to second floor only, the connecting staircases had to be constructed of solid laminated Red Oak flat cut stringers at a thickness of 3-1/2" with exception to the flared stringer which was laminated in plywood layers for obvious reasons. The treads and risers were made of 1" plywood with a generous amount of glue, staples and screws in order to accommodate the marble cladding. The basement staircases featured 1-3/4" solid Red Oak flat cut treads with closed risers.
This house is a cut above the rest!
*railings were completed by others
*featured images are property of Deluxe Stair & Railing Ltd
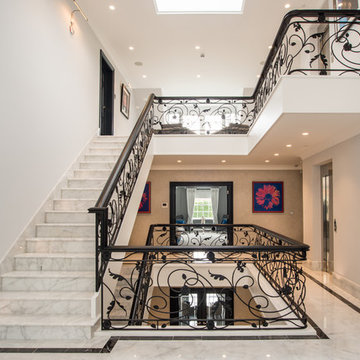
Star White Polished Marble tile flooring and bespoke staircase (30mm thick treads with full bullnose edges) with a bespoke Nero Marquina Marble border on the flooring.
Materials supplied by Natural Angle including Marble, Limestone, Granite, Sandstone, Wood Flooring and Block Paving.
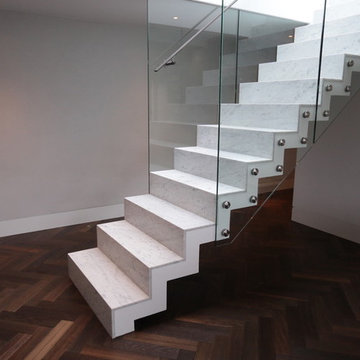
Zig Zag stairs in white marble treads and risers.
Thin profile of the construction. Leather cladded flat handrail.
Glass balustrade fixed to the side of the stairs.
This project was designed and built by Railinglondon ltd.
Stairs was installed in exclusive penthouse in London.
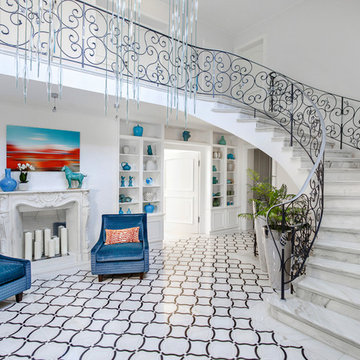
Immagine di un'ampia scala curva tradizionale con pedata in marmo, alzata in marmo e parapetto in metallo

composizione dei quadri originali della casa su parete delle scale. Sfondo parete in colore verde.
Idee per una scala a "U" minimalista di medie dimensioni con pedata in marmo, alzata in marmo, parapetto in metallo, carta da parati e decorazioni per pareti
Idee per una scala a "U" minimalista di medie dimensioni con pedata in marmo, alzata in marmo, parapetto in metallo, carta da parati e decorazioni per pareti
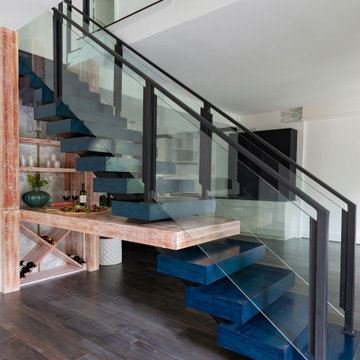
The client is a west Texas native turned big city lawyer. The design of the space reflects these contrasting influences bringing together a bold, contemporary design with organic elements. Removing walls opened the space creating the perfect environment for a floating staircase. The new staircase is the focal point of the room and a one-of-a-kind conversation piece with a built-in functional bar and buffet. The backlit alabaster behind the bar brings light and depth.
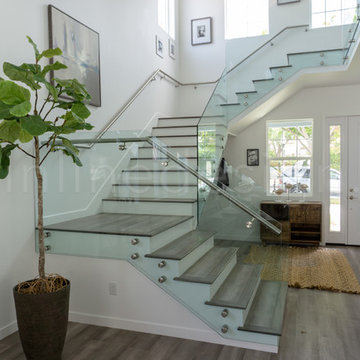
Just look at this beautiful entry way. Our Glass Adapters are perfect for this elegant staircase and its beautiful hardwood panels. The Glass Adapters and glass panels provide such an open, light and airy space. If you want simplicity and elegance, our Glass Adapters are the perfect addition to your home!

Ispirazione per una grande scala a rampa dritta design con pedata in legno, alzata in vetro e parapetto in vetro
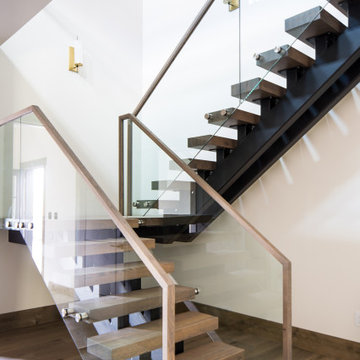
Modern Staircase with Glass and wood railings.
Foto di una scala a "L" stile rurale con pedata in legno, alzata in vetro e parapetto in legno
Foto di una scala a "L" stile rurale con pedata in legno, alzata in vetro e parapetto in legno
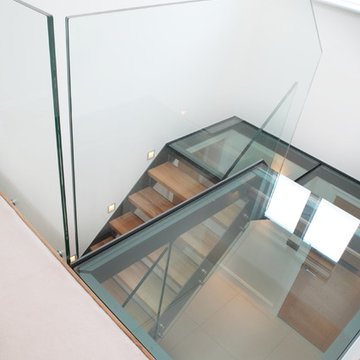
Detail of the glass landing. A beautiful staircase we designed which is made from glass making it into a key feature. The glass opens up the space connecting the floors together in a simple but effective way. The oak treads add warmth to the space.
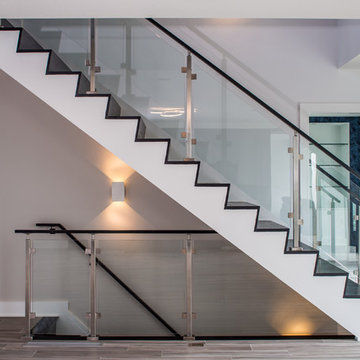
Immagine di una scala sospesa classica di medie dimensioni con pedata in marmo, alzata in vetro e parapetto in metallo
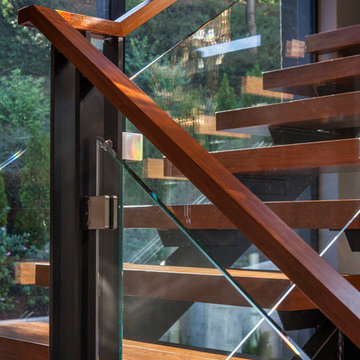
Pete Eckert
Ispirazione per una grande scala curva design con pedata in legno, alzata in vetro e parapetto in legno
Ispirazione per una grande scala curva design con pedata in legno, alzata in vetro e parapetto in legno
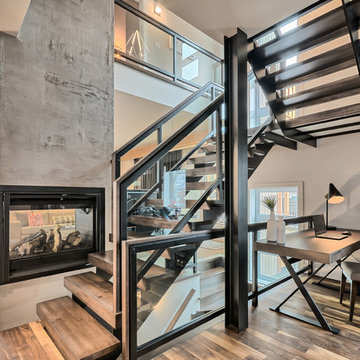
Casa Média
Idee per una grande scala a "U" contemporanea con pedata in legno, alzata in vetro e parapetto in metallo
Idee per una grande scala a "U" contemporanea con pedata in legno, alzata in vetro e parapetto in metallo
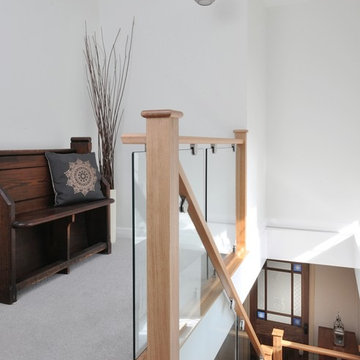
The Elliot family wanted a sleek and modern staircase that was a complete contrast to Carl and Inge’s period home; the Old School House, which dated back to 1861. Here’s how we helped them create it.
Photo Credit: Matt Cant
1.173 Foto di scale con alzata in vetro e alzata in marmo
1
