17.370 Foto di scale con alzata in legno verniciato
Filtra anche per:
Budget
Ordina per:Popolari oggi
121 - 140 di 17.370 foto
1 di 2
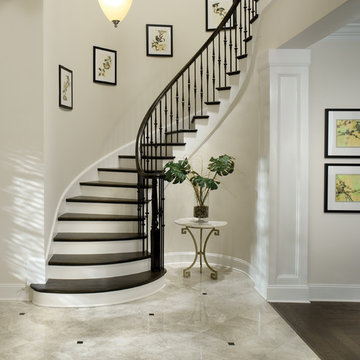
Asheville 1131: Carolinas Luxury Custom Design, French Country elevation “B”, open Model for Viewing at Springfield in Fort Mill, South Carolina.
Visit www.ArthurRutenbergHomes.com to view other Models
4 BEDROOMS / 3.5 Baths / Den / Bonus room / Great room
3,916 square feet
As its name implies, this stately two-story home provides the perfect setting for true Carolinas-style living. Steeped in Southern charm with sophisticated, artful touches found around every corner.
Plan Features:
• Great room with recessed ceiling, fireplace and 8'-tall sliding glass pocket doors
• Butler's pantry with wine chiller and wet bar
• Upstairs bonus room with wet bar and vaulted ceiling
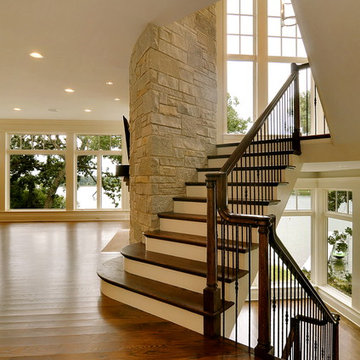
This staircase is more than just steps, risers and a railing. We wanted to capture another view of the lake each and every time you climb the stairs, and we knew we accomplished this when the homeowner said this was his favorite space!
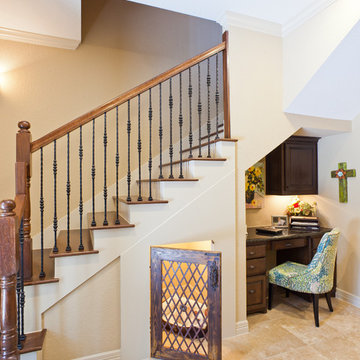
Keechi Creek Builders
Foto di una scala a "L" chic di medie dimensioni con pedata in legno e alzata in legno verniciato
Foto di una scala a "L" chic di medie dimensioni con pedata in legno e alzata in legno verniciato
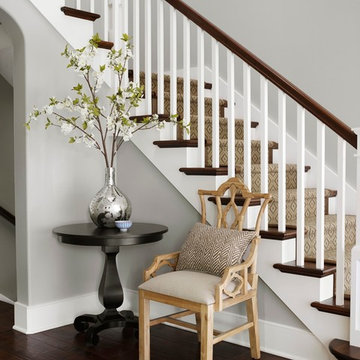
The classic proportions of this traditional Foyer are accented with a custom wool stair carpet bound in leather, hand scraped walnut floors and a multi tiered iron chandelier.
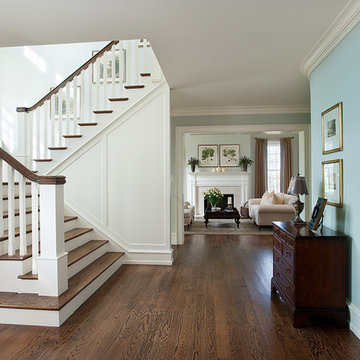
Photos from a custom-designed home in Newtown Square, PA from McIntyre Capron & Associates, Architects.
Photo Credits: Jay Greene
Esempio di una scala a "U" classica con pedata in legno, alzata in legno verniciato e parapetto in legno
Esempio di una scala a "U" classica con pedata in legno, alzata in legno verniciato e parapetto in legno
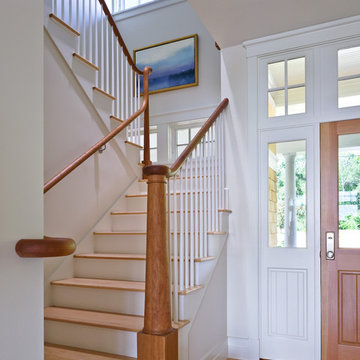
Ispirazione per una scala a rampa dritta chic di medie dimensioni con pedata in legno, alzata in legno verniciato e parapetto in legno
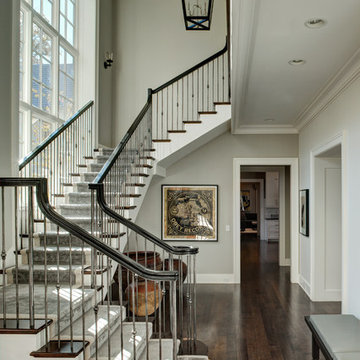
Foto di una grande scala a "L" classica con pedata in legno, alzata in legno verniciato e parapetto in legno
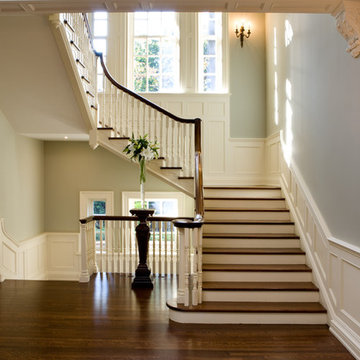
Georgian stair hall.
Idee per una grande scala tradizionale con pedata in legno e alzata in legno verniciato
Idee per una grande scala tradizionale con pedata in legno e alzata in legno verniciato
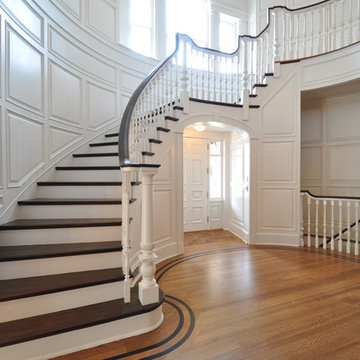
staircase by Stair-Pak Products Co. Inc
Ispirazione per una grande scala curva tradizionale con pedata in legno e alzata in legno verniciato
Ispirazione per una grande scala curva tradizionale con pedata in legno e alzata in legno verniciato

Packed with cottage attributes, Sunset View features an open floor plan without sacrificing intimate spaces. Detailed design elements and updated amenities add both warmth and character to this multi-seasonal, multi-level Shingle-style-inspired home.
Columns, beams, half-walls and built-ins throughout add a sense of Old World craftsmanship. Opening to the kitchen and a double-sided fireplace, the dining room features a lounge area and a curved booth that seats up to eight at a time. When space is needed for a larger crowd, furniture in the sitting area can be traded for an expanded table and more chairs. On the other side of the fireplace, expansive lake views are the highlight of the hearth room, which features drop down steps for even more beautiful vistas.
An unusual stair tower connects the home’s five levels. While spacious, each room was designed for maximum living in minimum space. In the lower level, a guest suite adds additional accommodations for friends or family. On the first level, a home office/study near the main living areas keeps family members close but also allows for privacy.
The second floor features a spacious master suite, a children’s suite and a whimsical playroom area. Two bedrooms open to a shared bath. Vanities on either side can be closed off by a pocket door, which allows for privacy as the child grows. A third bedroom includes a built-in bed and walk-in closet. A second-floor den can be used as a master suite retreat or an upstairs family room.
The rear entrance features abundant closets, a laundry room, home management area, lockers and a full bath. The easily accessible entrance allows people to come in from the lake without making a mess in the rest of the home. Because this three-garage lakefront home has no basement, a recreation room has been added into the attic level, which could also function as an additional guest room.
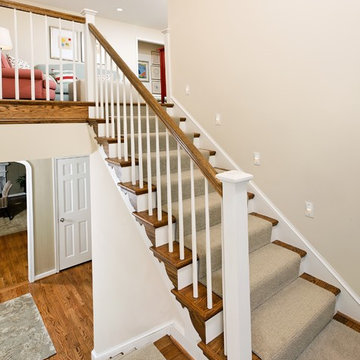
Foto di una scala a "U" chic con pedata in legno, parapetto in legno e alzata in legno verniciato
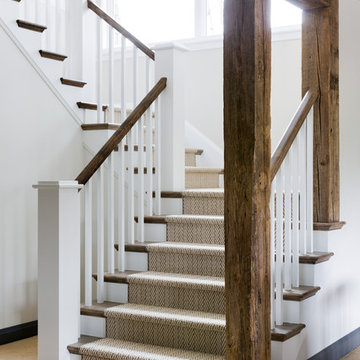
Immagine di una grande scala a "U" costiera con pedata in legno, alzata in legno verniciato e parapetto in legno
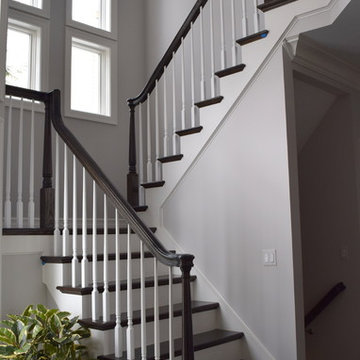
This is part of an interior home transformation. We took out the carpeted stairs and yellowing oak to bring a rich and timely presence to the space.
Ispirazione per una scala a "L" chic di medie dimensioni con pedata in legno e alzata in legno verniciato
Ispirazione per una scala a "L" chic di medie dimensioni con pedata in legno e alzata in legno verniciato
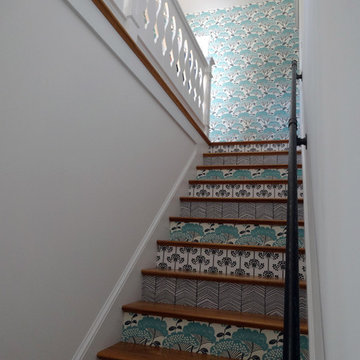
Foto di una scala a rampa dritta costiera di medie dimensioni con pedata in legno e alzata in legno verniciato
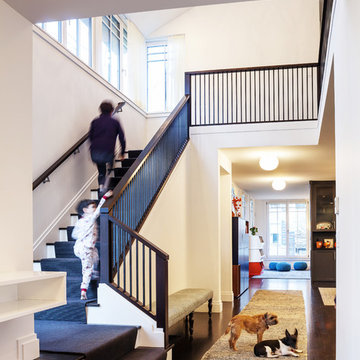
Idee per una scala a "U" moderna di medie dimensioni con pedata in legno e alzata in legno verniciato
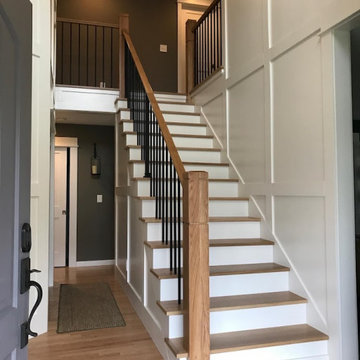
After photo of our modern white oak stair remodel and painted wall wainscot paneling.
Idee per una grande scala a rampa dritta moderna con pedata in legno, alzata in legno verniciato, parapetto in legno e boiserie
Idee per una grande scala a rampa dritta moderna con pedata in legno, alzata in legno verniciato, parapetto in legno e boiserie
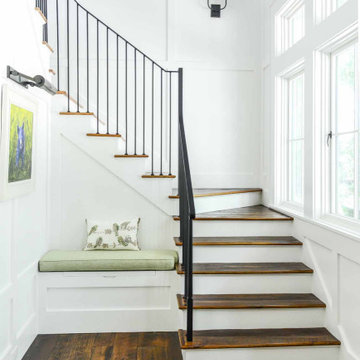
Main staircase with wall panel details, iron handrails, reclaimed hardwood stair treads, and bench seat on the main floor.
Immagine di una scala chic con pedata in legno, alzata in legno verniciato, parapetto in metallo e pannellatura
Immagine di una scala chic con pedata in legno, alzata in legno verniciato, parapetto in metallo e pannellatura
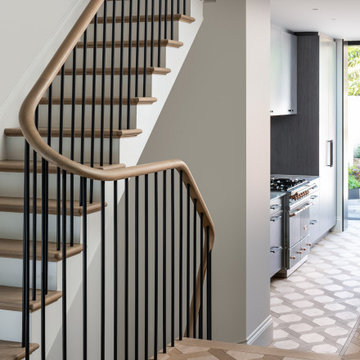
Immagine di una grande scala a "U" minimal con pedata in legno, alzata in legno verniciato e parapetto in legno
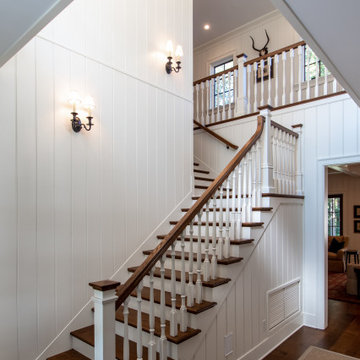
Ispirazione per una grande scala a "L" country con pedata in legno, alzata in legno verniciato e parapetto in legno
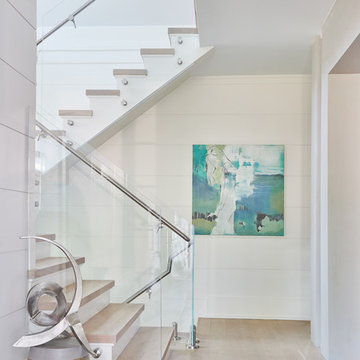
Immagine di una scala a "U" costiera con pedata in legno, alzata in legno verniciato, parapetto in materiali misti e pareti in perlinato
17.370 Foto di scale con alzata in legno verniciato
7