17.767 Foto di scale con alzata in legno verniciato e alzata in pietra calcarea
Filtra anche per:
Budget
Ordina per:Popolari oggi
81 - 100 di 17.767 foto
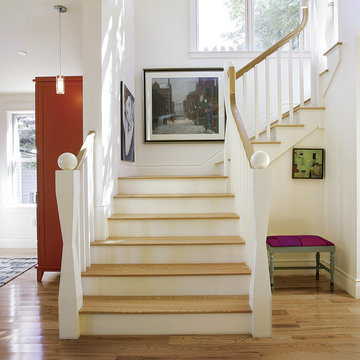
Orange armoire and newel posts designed and built by Rick Romano of Papi & Romano Builders, Portland, Maine.
Photo: Rob Yagid for Fine Homebuilding.
Immagine di una scala a "U" chic con pedata in legno e alzata in legno verniciato
Immagine di una scala a "U" chic con pedata in legno e alzata in legno verniciato

Idee per una scala minimal con pedata in legno verniciato e alzata in legno verniciato
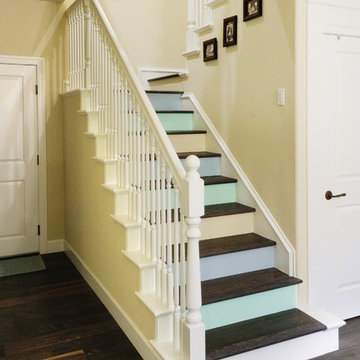
Multi colored risers create a playful appearance to this beach themed and colored home renovation project.
Foto di una scala a "U" eclettica di medie dimensioni con pedata in legno e alzata in legno verniciato
Foto di una scala a "U" eclettica di medie dimensioni con pedata in legno e alzata in legno verniciato
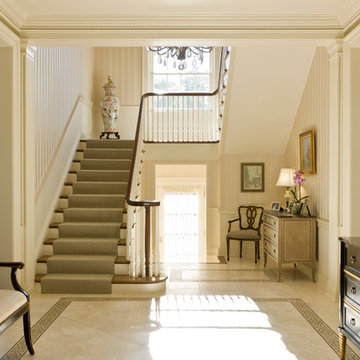
Gordon Beall photographer
Foto di una scala a "U" classica con pedata in legno, alzata in legno verniciato e parapetto in legno
Foto di una scala a "U" classica con pedata in legno, alzata in legno verniciato e parapetto in legno
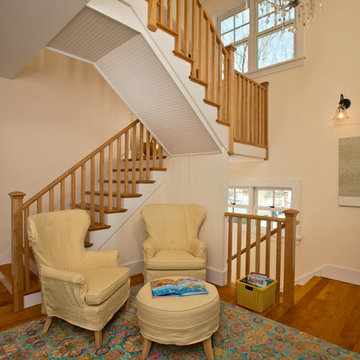
Randall Perry Photography
Ispirazione per una scala a "U" country con pedata in legno, parapetto in legno e alzata in legno verniciato
Ispirazione per una scala a "U" country con pedata in legno, parapetto in legno e alzata in legno verniciato
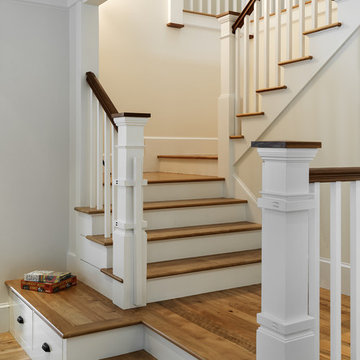
photography by Rob Karosis
Immagine di una grande scala a "U" tradizionale con pedata in legno e alzata in legno verniciato
Immagine di una grande scala a "U" tradizionale con pedata in legno e alzata in legno verniciato

Foto di una scala a "L" moderna di medie dimensioni con pedata in legno, alzata in legno verniciato e parapetto in cavi
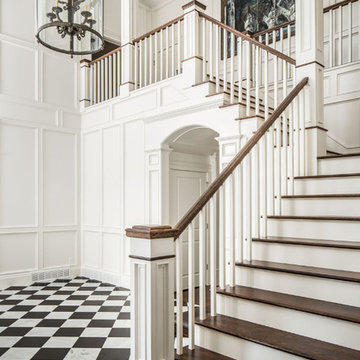
Scott Davis Photography
Esempio di una scala a "L" chic con pedata in legno e alzata in legno verniciato
Esempio di una scala a "L" chic con pedata in legno e alzata in legno verniciato
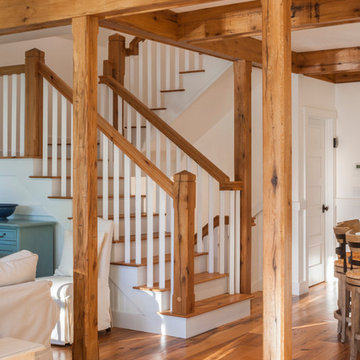
Brian Vanden Brink
Ispirazione per una scala country con pedata in legno e alzata in legno verniciato
Ispirazione per una scala country con pedata in legno e alzata in legno verniciato
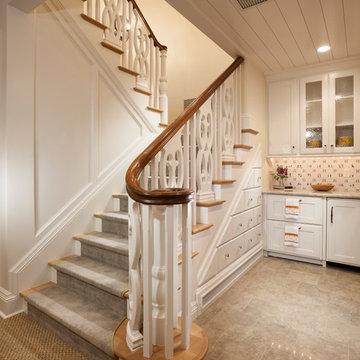
Photo by: Joshua Caldwell
Immagine di una scala a "U" chic di medie dimensioni con pedata in legno, parapetto in legno e alzata in legno verniciato
Immagine di una scala a "U" chic di medie dimensioni con pedata in legno, parapetto in legno e alzata in legno verniciato
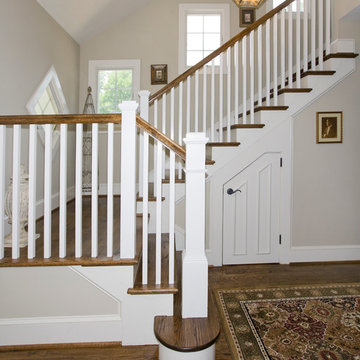
Stairway in whole house renovation in Annapolis. Entire first floor was gutted and re-done. Award winning project. Project also recognized by HGTV's Bang for Your Buck television show. Photos by Rex Reed.
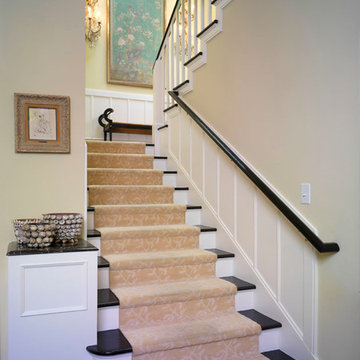
Esempio di una scala a "U" tradizionale di medie dimensioni con pedata in legno e alzata in legno verniciato
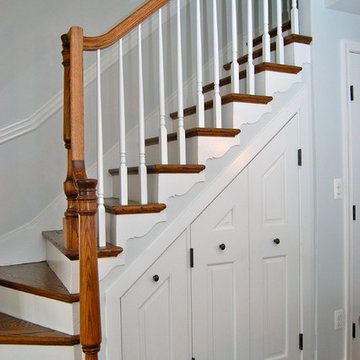
Melissa McLay Interiors
Immagine di una piccola scala curva tradizionale con alzata in legno verniciato e pedata in legno
Immagine di una piccola scala curva tradizionale con alzata in legno verniciato e pedata in legno
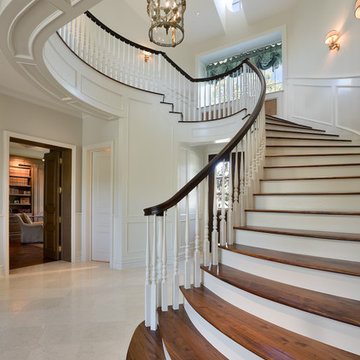
Intended to create a gracious estate residence that fronts well on the street, this traditional home replicates a property that has grown through successive generations. Unique to its site, the elegant manor evokes charmed memories of the owner's mid Atlantic upbringing and diminishes into the neighboring desert.
Rooted in the desert, this home successfully translates into an estate-like manor. At its roots, the style exudes rustic warmth and comfort. Curved arches, soft lines and wood beams effectively portray this mid-Atlantic transplant.
Robert Reck Photography
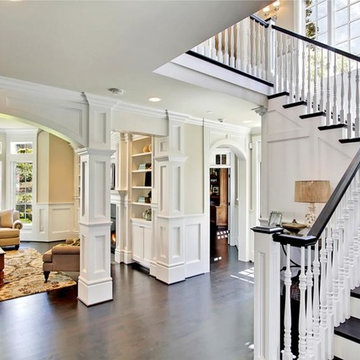
Ispirazione per una grande scala a "L" tradizionale con pedata in legno e alzata in legno verniciato
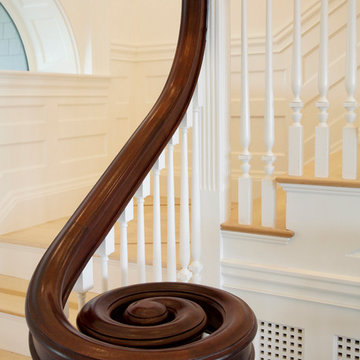
Having been neglected for nearly 50 years, this home was rescued by new owners who sought to restore the home to its original grandeur. Prominently located on the rocky shoreline, its presence welcomes all who enter into Marblehead from the Boston area. The exterior respects tradition; the interior combines tradition with a sparse respect for proportion, scale and unadorned beauty of space and light.
This project was featured in Design New England Magazine. http://bit.ly/SVResurrection
Photo Credit: Eric Roth
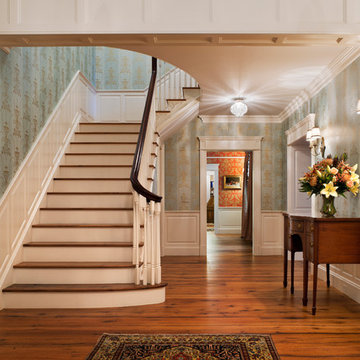
Tom Crane - Tom Crane photography
Ispirazione per una grande scala a "L" tradizionale con pedata in legno, alzata in legno verniciato e parapetto in legno
Ispirazione per una grande scala a "L" tradizionale con pedata in legno, alzata in legno verniciato e parapetto in legno
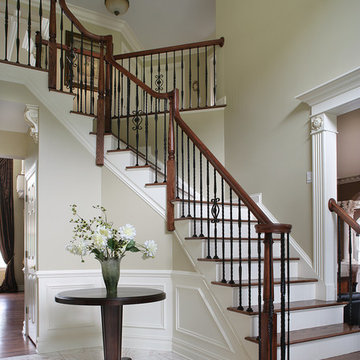
Vaulted entry to make a dramatic statement when entering this home. Complete with a beautiful staircase.
Photos: Peter Rymwid Photography
Ispirazione per una scala classica con pedata in legno e alzata in legno verniciato
Ispirazione per una scala classica con pedata in legno e alzata in legno verniciato
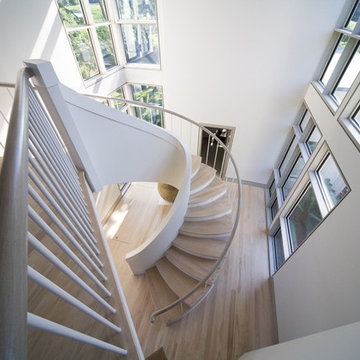
An interior spiral stair with the tower. A neutral palette of white oak, whites and grays is used.
Duratherm windows and doors.
Architectural Photography by Frederick Charles

Clawson Architects designed the Main Entry/Stair Hall, flooding the space with natural light on both the first and second floors while enhancing views and circulation with more thoughtful space allocations and period details.
AIA Gold Medal Winner for Interior Architectural Element.
17.767 Foto di scale con alzata in legno verniciato e alzata in pietra calcarea
5