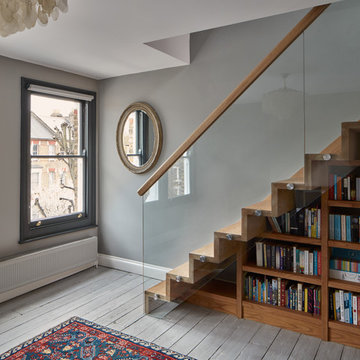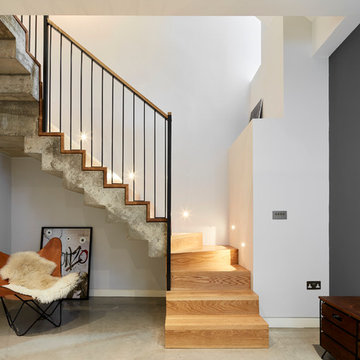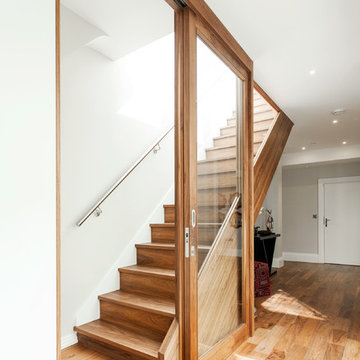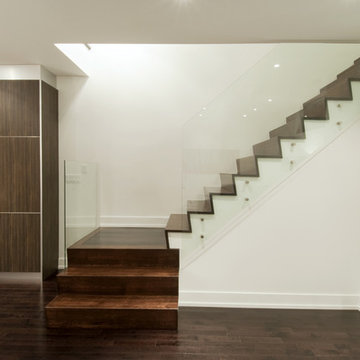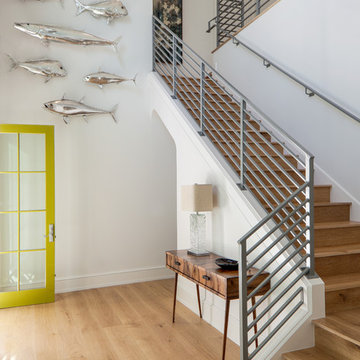107 Foto di scale con alzata in legno
Filtra anche per:
Budget
Ordina per:Popolari oggi
1 - 20 di 107 foto
1 di 3
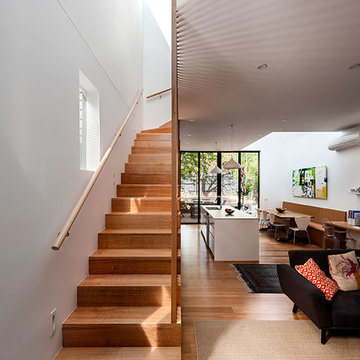
© Itsuka Studio
Esempio di una scala a rampa dritta minimal di medie dimensioni con pedata in legno e alzata in legno
Esempio di una scala a rampa dritta minimal di medie dimensioni con pedata in legno e alzata in legno

due to lot orientation and proportion, we needed to find a way to get more light into the house, specifically during the middle of the day. the solution that we came up with was the location of the stairs along the long south property line, combined with the glass railing, skylights, and some windows into the stair well. we allowed the stairs to project through the glass as thought the glass had sliced through the steps.
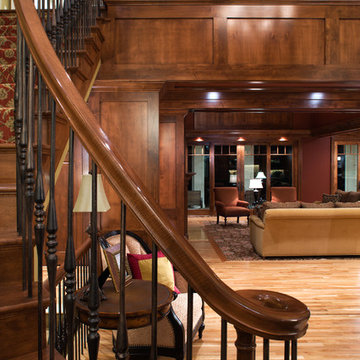
A recently completed home by John Kraemer & Sons on Lake Minnetonka's Wayzata Bay.
Photography: Landmark Photography
Idee per una scala stile marino con pedata in legno, alzata in legno e parapetto in materiali misti
Idee per una scala stile marino con pedata in legno, alzata in legno e parapetto in materiali misti
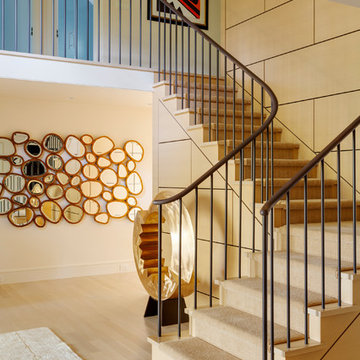
View of stair
Idee per una scala a "L" chic di medie dimensioni con pedata in legno, alzata in legno e parapetto in legno
Idee per una scala a "L" chic di medie dimensioni con pedata in legno, alzata in legno e parapetto in legno
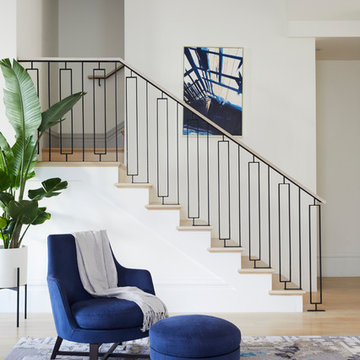
Nicole Franzen
Ispirazione per una scala classica con pedata in legno, alzata in legno e parapetto in metallo
Ispirazione per una scala classica con pedata in legno, alzata in legno e parapetto in metallo

A one-story Craftsman bungalow was raised to create a two story house. The front bedroom was opened up to create a staircase connecting the two floors.
Joe Fletcher Photography
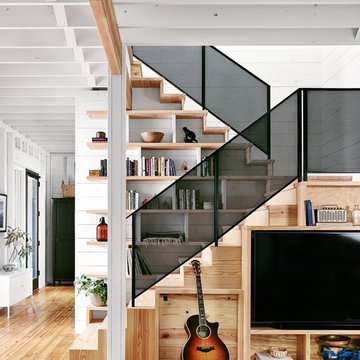
Exposed framing is possible because all the insulation is on the outside of the house. This concept is called "Perfect Wall" and was originally designed by Building Science Corporation's founder Joe Lstiburek. See our YouTube channel for more info and construction videos on Perfect Wall. YouTube.com/MattRisinger
Casey Dunn
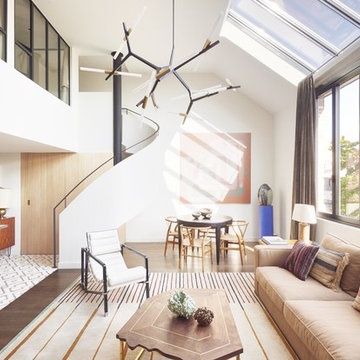
Dans cette magnifique restructuration à Paris, notre création devait s'intégrer "en douceur" dans cette pièce à vivre. L'escalier est le plus gros meuble de la pièce mais sa présence se devait d'être discrète.
Un escalier hélicoïdal à rampe pleine, marches et contremarches en chêne 1er choix massif, fût central et main courante acier thermolaqué. Le planning chantier fût complexe puisque nos compagnons devaient le "grimper" avant la mise en place de la verrière. Pari tenu !
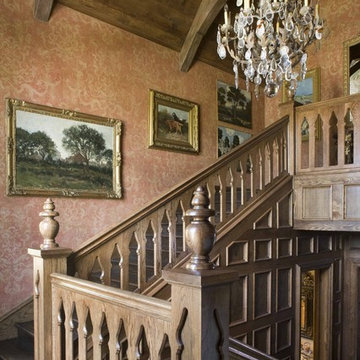
Photo by
Emily Minton Redfield
Foto di una scala tradizionale con pedata in legno e alzata in legno
Foto di una scala tradizionale con pedata in legno e alzata in legno
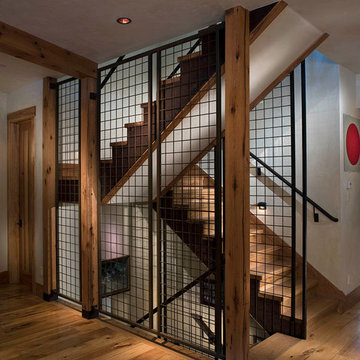
Shift-Architects, Telluride Co
Immagine di una grande scala a "L" rustica con pedata in legno e alzata in legno
Immagine di una grande scala a "L" rustica con pedata in legno e alzata in legno
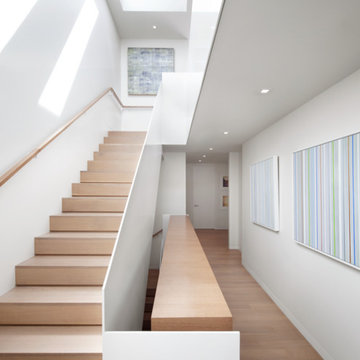
Foto di una scala a rampa dritta design di medie dimensioni con pedata in legno e alzata in legno
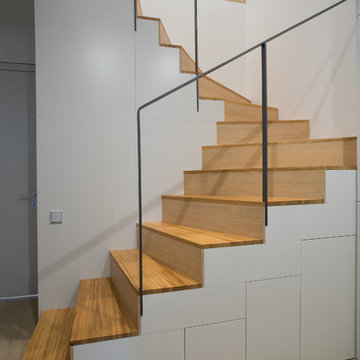
Ispirazione per una scala a "U" design di medie dimensioni con pedata in legno e alzata in legno
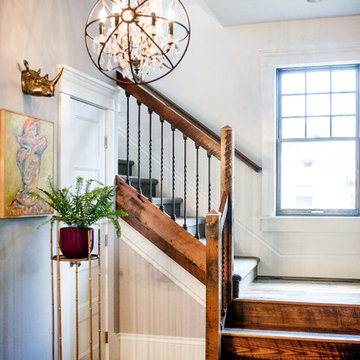
Allison Corona Photograpahy
Foto di una scala a "L" country di medie dimensioni con pedata in legno e alzata in legno
Foto di una scala a "L" country di medie dimensioni con pedata in legno e alzata in legno
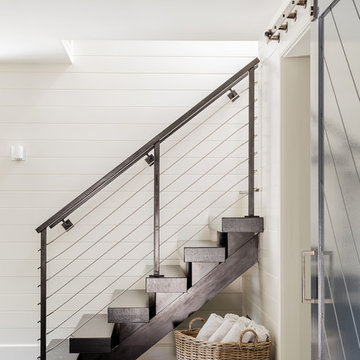
Photography by Michael J. Lee
Foto di una scala a rampa dritta design di medie dimensioni con pedata in legno, alzata in legno e parapetto in cavi
Foto di una scala a rampa dritta design di medie dimensioni con pedata in legno, alzata in legno e parapetto in cavi
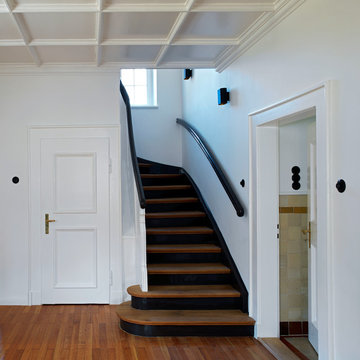
Fotos: Rainer Hofmann
Idee per una scala curva country di medie dimensioni con pedata in legno e alzata in legno
Idee per una scala curva country di medie dimensioni con pedata in legno e alzata in legno
107 Foto di scale con alzata in legno
1
