5.453 Foto di scale con alzata in legno
Filtra anche per:
Budget
Ordina per:Popolari oggi
81 - 100 di 5.453 foto
1 di 3
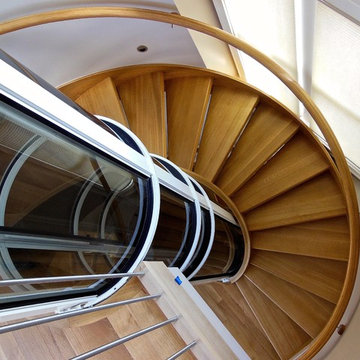
Custom open rise white oak staircase wrapping around a pneumatic elevator shaft.
Immagine di una grande scala sospesa contemporanea con pedata in legno e alzata in legno
Immagine di una grande scala sospesa contemporanea con pedata in legno e alzata in legno
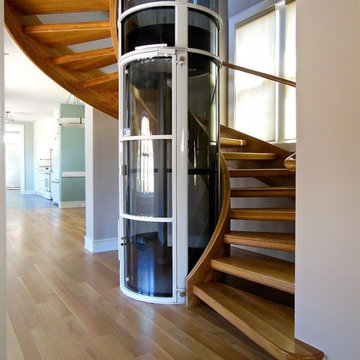
Custom open rise white oak staircase wrapping around a pneumatic elevator shaft.
Esempio di una grande scala sospesa minimal con pedata in legno e alzata in legno
Esempio di una grande scala sospesa minimal con pedata in legno e alzata in legno
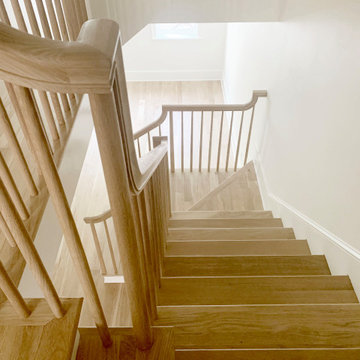
A traditional wood stair I designed as part of the gut renovation and expansion of a historic Queen Village home. What I find exciting about this stair is the gap between the second floor landing and the stair run down -- do you see it? I do a lot of row house renovation/addition projects and these homes tend to have layouts so tight I can't afford the luxury of designing that gap to let natural light flow between floors.

View of the vaulted ceiling over the kitchen from the second floor. Featuring reclaimed wood beams with shiplap on the ceiling.
Ispirazione per un'ampia scala a "L" country con pedata in legno, alzata in legno e parapetto in legno
Ispirazione per un'ampia scala a "L" country con pedata in legno, alzata in legno e parapetto in legno
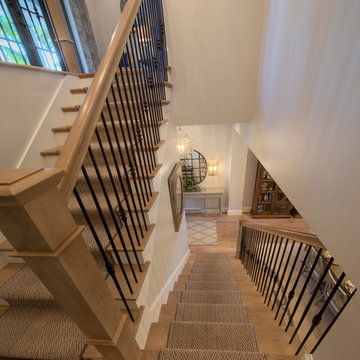
Gulf Building recently completed the “ New Orleans Chic” custom Estate in Fort Lauderdale, Florida. The aptly named estate stays true to inspiration rooted from New Orleans, Louisiana. The stately entrance is fueled by the column’s, welcoming any guest to the future of custom estates that integrate modern features while keeping one foot in the past. The lamps hanging from the ceiling along the kitchen of the interior is a chic twist of the antique, tying in with the exposed brick overlaying the exterior. These staple fixtures of New Orleans style, transport you to an era bursting with life along the French founded streets. This two-story single-family residence includes five bedrooms, six and a half baths, and is approximately 8,210 square feet in size. The one of a kind three car garage fits his and her vehicles with ample room for a collector car as well. The kitchen is beautifully appointed with white and grey cabinets that are overlaid with white marble countertops which in turn are contrasted by the cool earth tones of the wood floors. The coffered ceilings, Armoire style refrigerator and a custom gunmetal hood lend sophistication to the kitchen. The high ceilings in the living room are accentuated by deep brown high beams that complement the cool tones of the living area. An antique wooden barn door tucked in the corner of the living room leads to a mancave with a bespoke bar and a lounge area, reminiscent of a speakeasy from another era. In a nod to the modern practicality that is desired by families with young kids, a massive laundry room also functions as a mudroom with locker style cubbies and a homework and crafts area for kids. The custom staircase leads to another vintage barn door on the 2nd floor that opens to reveal provides a wonderful family loft with another hidden gem: a secret attic playroom for kids! Rounding out the exterior, massive balconies with French patterned railing overlook a huge backyard with a custom pool and spa that is secluded from the hustle and bustle of the city.
All in all, this estate captures the perfect modern interpretation of New Orleans French traditional design. Welcome to New Orleans Chic of Fort Lauderdale, Florida!
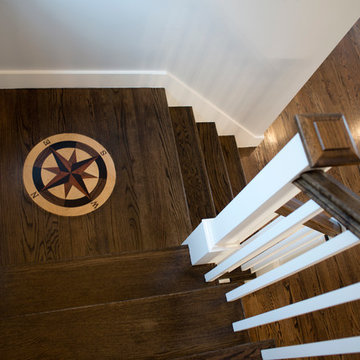
Seth Jacobson Photography
Idee per una piccola scala a "L" stile marinaro con pedata in legno e alzata in legno
Idee per una piccola scala a "L" stile marinaro con pedata in legno e alzata in legno
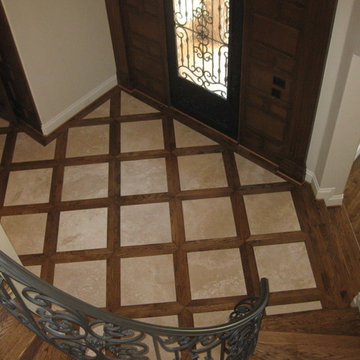
DeCavitte Properties, Southlake, TX
Esempio di una grande scala curva classica con pedata in legno e alzata in legno
Esempio di una grande scala curva classica con pedata in legno e alzata in legno
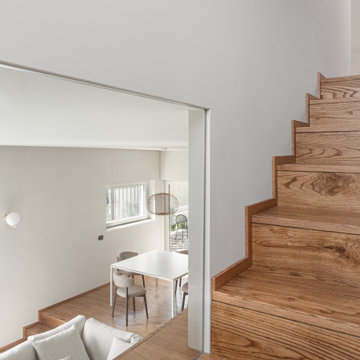
vista del salotto al piano inferiore dal pianerottolo della scala in cui abbiamo inserito un vetro trasparente come parapetto.
Immagine di una grande scala a "U" design con pedata in legno, alzata in legno e parapetto in vetro
Immagine di una grande scala a "U" design con pedata in legno, alzata in legno e parapetto in vetro
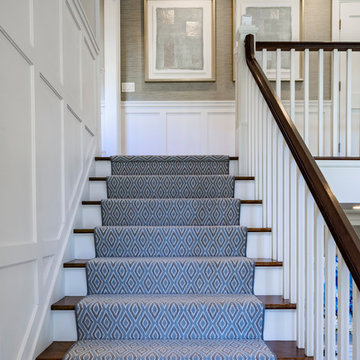
John Neitzel
Idee per una grande scala a "L" chic con pedata in moquette, alzata in legno e parapetto in legno
Idee per una grande scala a "L" chic con pedata in moquette, alzata in legno e parapetto in legno

The entire first floor is oriented toward an expansive row of windows overlooking Lake Champlain. Radiant heated polished concrete floors compliment white oak detailing and painted cabinetry. A scandinavian-style slatted wood stairwell keeps the space airy and helps preserve sight lines to the water from the entry.
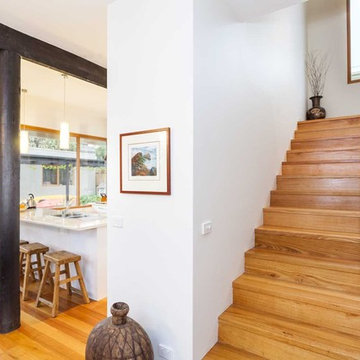
DE atelier Architects. Hardwood timber stairs to match hardwood floor. Dark stained original timber poles beautifully contrast with ash blonde timber floors.
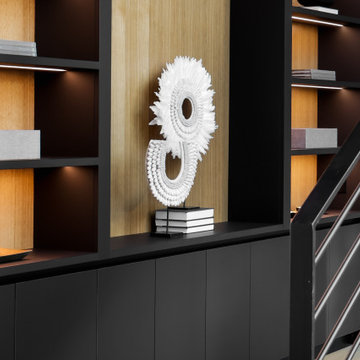
A closer look of the beautiful interior. Intricate lines and only the best materials used for the staircase handrails stairs steps, display cabinet lighting and lovely warm tones of wood.
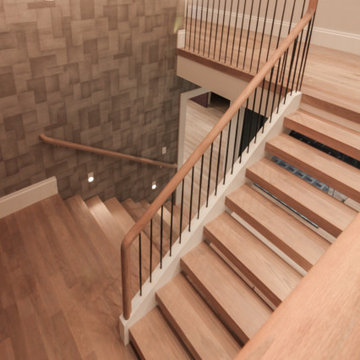
This versatile staircase doubles as seating, allowing home owners and guests to congregate by a modern wine cellar and bar. Oak steps with high risers were incorporated by the architect into this beautiful stair to one side of the thoroughfare; a riser-less staircase above allows natural lighting to create a fabulous focal point. CSC © 1976-2020 Century Stair Company. All rights reserved.
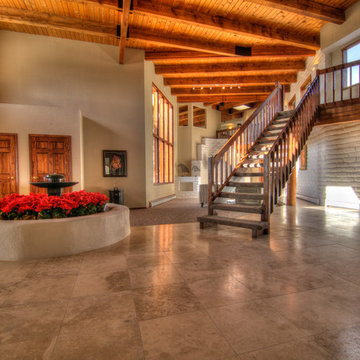
Home Staging, home for sale, Staging provided by MAP Consultants, llc dba Advantage Home Staging, llc, photos by Antonio Esquibel, staff photographer for Keller Williams, Furnishings provided by CORT Furniture Rental
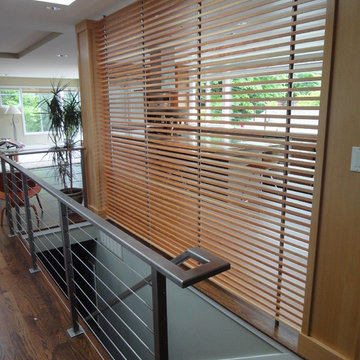
Kitchen/nook/dining room were reconfigured to increase open feeling and views west to the Olympic Peninsula. Lightened cabinetry to rift cut white oak running horizontally around room.
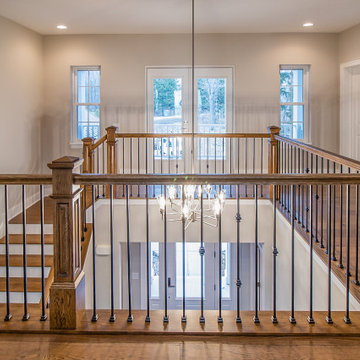
We love creating open spaces and custom staircases ❤️?❤️
.
.
#payneandpayne #homebuilder #homedesign #custombuild #luxuryhome #customstairs
#ohiohomebuilders #staircase #staircasedesign #ohiocustomhomes #dreamhome #nahb #buildersofinsta #clevelandbuilders #bratenhal #AtHomeCLE .
.?@paulceroky
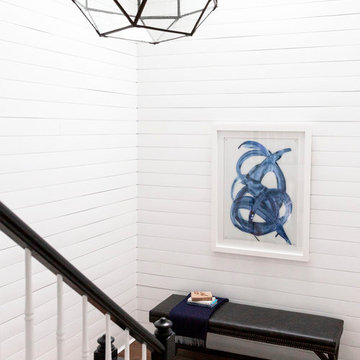
Esempio di una scala a "L" minimal di medie dimensioni con pedata in legno, alzata in legno e parapetto in legno
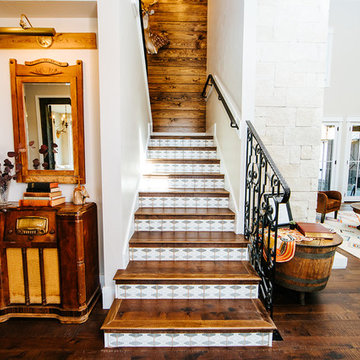
Snap Chic Photography
Immagine di una scala a "U" country con pedata in terracotta, alzata in legno e parapetto in metallo
Immagine di una scala a "U" country con pedata in terracotta, alzata in legno e parapetto in metallo
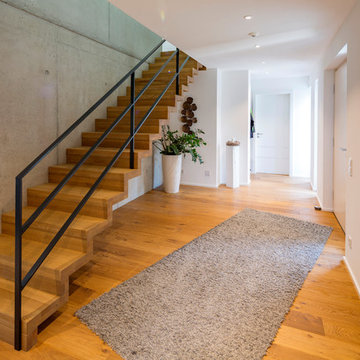
Idee per una grande scala sospesa minimal con pedata in legno, alzata in legno e parapetto in metallo
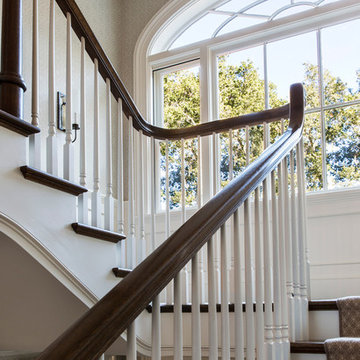
Interior design by Tineke Triggs of Artistic Designs for Living. Photography by Laura Hull.
Foto di una grande scala a "U" classica con pedata in legno, alzata in legno e parapetto in legno
Foto di una grande scala a "U" classica con pedata in legno, alzata in legno e parapetto in legno
5.453 Foto di scale con alzata in legno
5