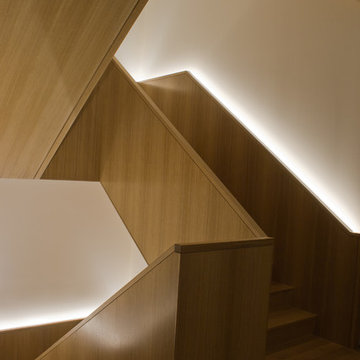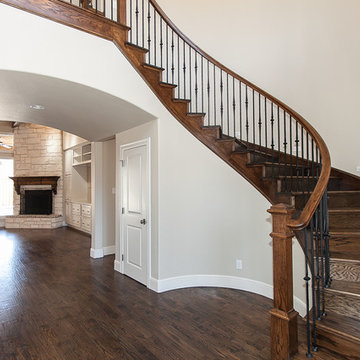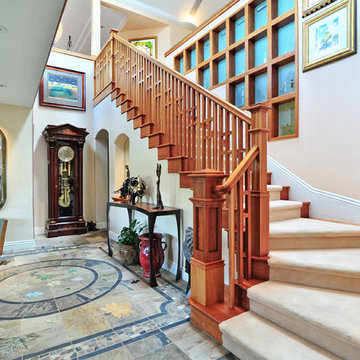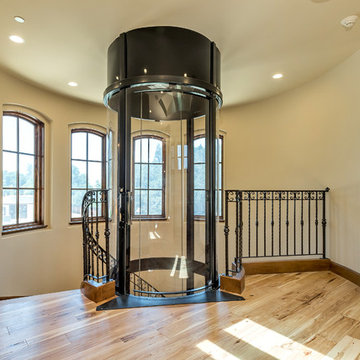5.453 Foto di scale con alzata in legno
Filtra anche per:
Budget
Ordina per:Popolari oggi
121 - 140 di 5.453 foto
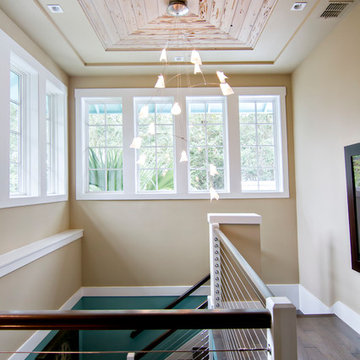
HGTV Smart Home 2013 by Glenn Layton Homes, Jacksonville Beach, Florida.
Ispirazione per una grande scala a "U" tropicale con pedata in legno e alzata in legno
Ispirazione per una grande scala a "U" tropicale con pedata in legno e alzata in legno
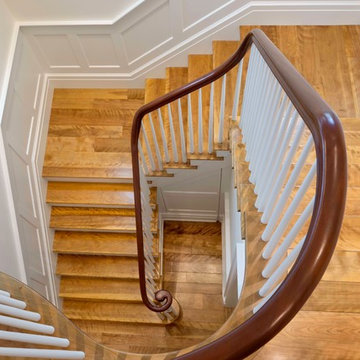
Birch wide plank flooring and stair treads custom sawn in the USA by Hull Forest Products, 1-800-928-9602. www.hullforest.com. 4-6 week lead time for all orders. Figured Northern Birch wide plank flooring, stair treads, and landings supplied by third generation New England sawmill Hull Forest Products for this Newport Beach, California home to ensure a perfect match and seamless transition between the first and second levels.
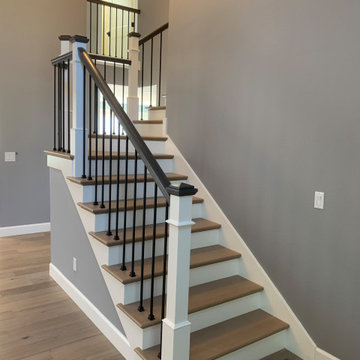
Painted and stain box newel posts with metal balusters and Oak tread with painted trims.
Immagine di una grande scala a "L" tradizionale con pedata in legno, alzata in legno e parapetto in materiali misti
Immagine di una grande scala a "L" tradizionale con pedata in legno, alzata in legno e parapetto in materiali misti
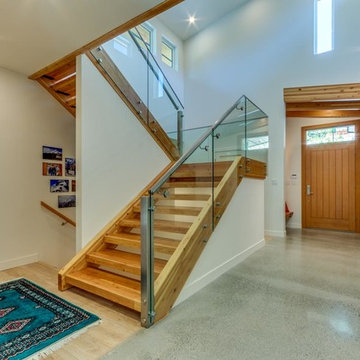
Foto di una grande scala curva contemporanea con pedata in legno e alzata in legno
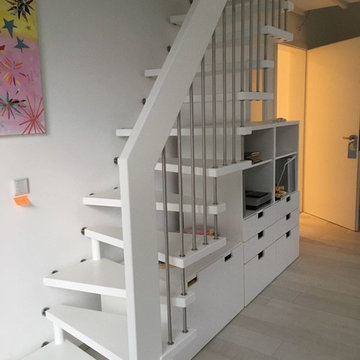
Raumspartreppe als Bolzentreppe in Buche weiß lackiert. Geländer Edelstahlstäbe stehend, Holzhandlauf. Brüstungsgeländer Glas VSG 10 mm klar, mit weißen Punkthaltern auf die Stahlrohre verschraubt
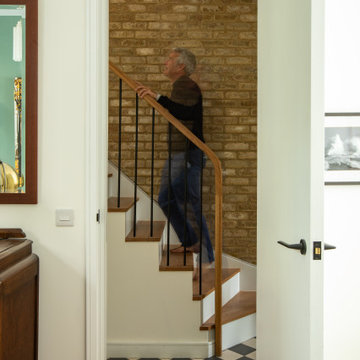
This terrace house had remained empty for over two years and was in need of a complete renovation. Our clients wanted a beautiful home with the best potential energy performance for a period property.
The property was extended on ground floor to increase the kitchen and dining room area, maximize the overall building potential within the current Local Authority planning constraints.
The attic space was extended under permitted development to create a master bedroom with dressing room and en-suite bathroom.
The palette of materials is a warm combination of natural finishes, textures and beautiful colours that combine to create a tranquil and welcoming living environment.
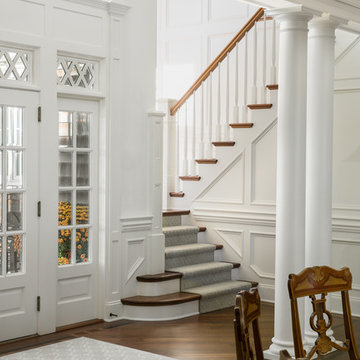
The millwork in this entry foyer, which warms and enriches the entire space, is spectacular yet subtle with architecturally interesting shadow boxes, crown molding, and base molding. The double doors and sidelights, along with lattice-trimmed transoms and high windows, allow natural illumination to brighten both the first and second floors. Walnut flooring laid on the diagonal with surrounding detail smoothly separates the entry from the dining room.
Photography Lauren Hagerstrom
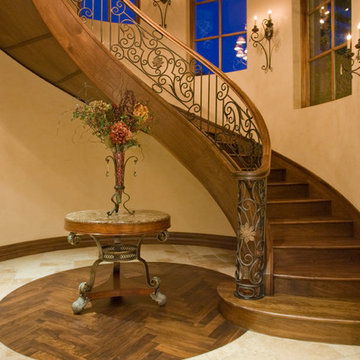
Beautiful wood staircase with custom iron railing and traditional wall sconces to light the way.
Esempio di un'ampia scala curva mediterranea con pedata in legno, alzata in legno e parapetto in materiali misti
Esempio di un'ampia scala curva mediterranea con pedata in legno, alzata in legno e parapetto in materiali misti
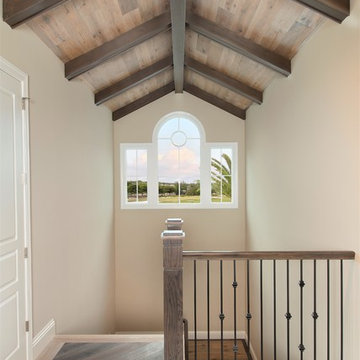
Upstairs, in what may be the X-factor for this home, the men’s clubroom is revealed. Conceived as the ultimate “man cave” game room, this level is complete with a pub-style bar, a pool table, three televisions, and access to a gorgeous sun deck. Furnishings remain true to its masculine theme with fully tufted, Thom Filicia, crocodile leather couches, a chunky, cocktail table of reclaimed timbers, and an oversized, ribbed rug in slate blue silk.
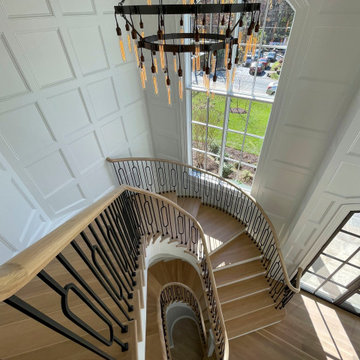
Three floating-curved flights play a spectacular effect in this recently built home; soft wooden oak treads and oak rails blend beautifully with the hardwood flooring, while its balustrade is an architectural decorative confection of black wrought-iron in clean geometrical patterns. CSC 1976-2022 © Century Stair Company ® All rights reserved.
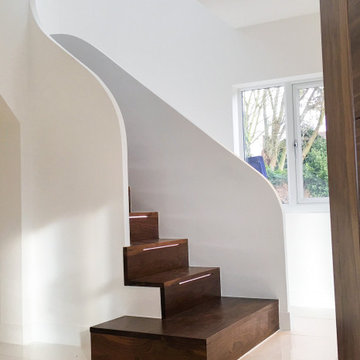
Foto di una scala a "L" minimal di medie dimensioni con pedata in legno e alzata in legno
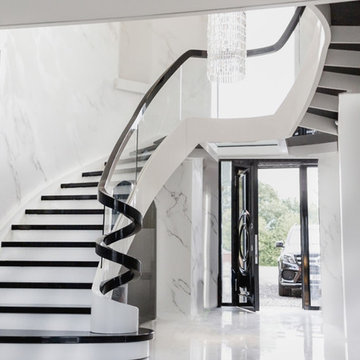
Curved black and white staircase with a glass balustrade and a glass landing
Idee per una grande scala curva moderna con pedata in legno, alzata in legno e parapetto in vetro
Idee per una grande scala curva moderna con pedata in legno, alzata in legno e parapetto in vetro
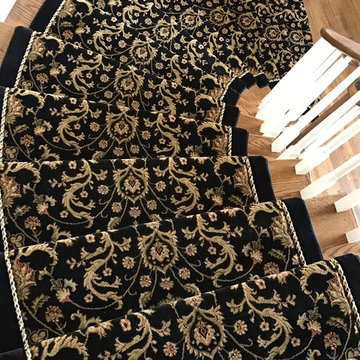
This is a picture of a custom stair and matching hallway runner. The customer designed this runner and chose their "FIELD" carpet, Fabric Rope Inset, and Outside border. This was fabricated by hand at our warehouse in Paramus, NJ and Installed in Mahwah, NJ by our own installation team led by Ivan Bader who is also the Photographer. 2017
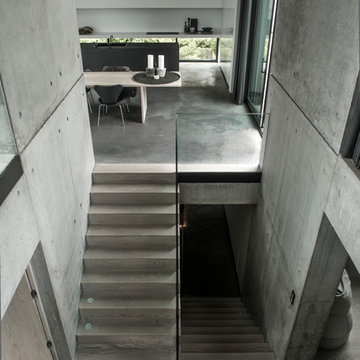
Sebastian Schroer. by Jesper Ray - Ray Photo
Ispirazione per un'ampia scala a "L" industriale con pedata in legno e alzata in legno
Ispirazione per un'ampia scala a "L" industriale con pedata in legno e alzata in legno
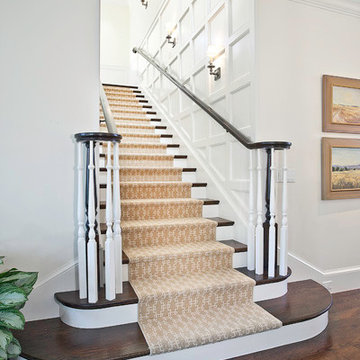
No detail was overlooked as this beautiful No detail overlooked, one will note, as this beautiful Traditional Colonial was constructed – from perfectly placed custom moldings to quarter sawn white oak flooring. The moment one steps into the foyer the details of this home come to life. The homes light and airy feel stems from floor to ceiling with windows spanning the back of the home with an impressive bank of doors leading to beautifully manicured gardens. From the start this Colonial revival came to life with vision and perfected design planning to create a breath taking Markay Johnson Construction masterpiece.
Builder: Markay Johnson Construction
visit: www.mjconstruction.com
Photographer: Scot Zimmerman
Designer: Hillary W. Taylor Interiors
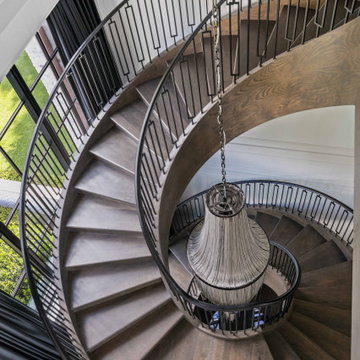
Immagine di un'ampia scala a chiocciola chic con pedata in legno, alzata in legno e parapetto in metallo
5.453 Foto di scale con alzata in legno
7
