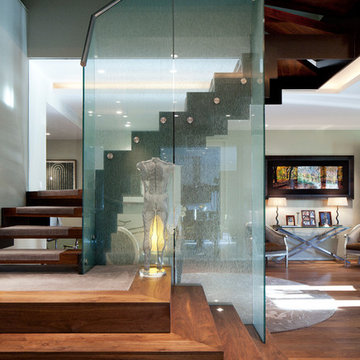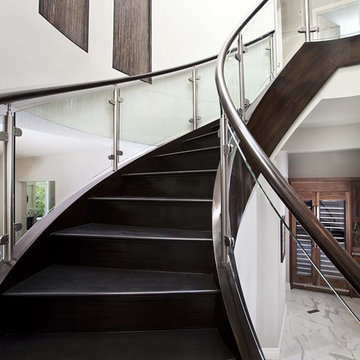44.585 Foto di scale con alzata in legno
Filtra anche per:
Budget
Ordina per:Popolari oggi
141 - 160 di 44.585 foto
1 di 2
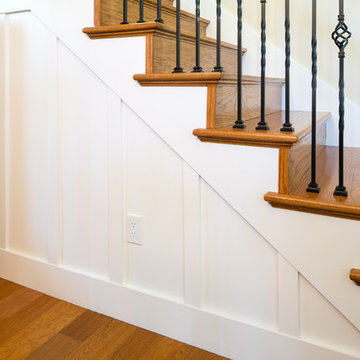
A built-in space under the stairs provides room for storage while also concealing the server rack that runs the home's systems.
Photographer: Tyler Chartier

Immagine di una scala a "L" minimal con pedata in legno, alzata in legno e parapetto in vetro
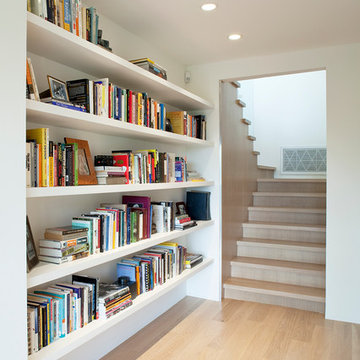
Hiro Inaba
Ispirazione per una scala a "L" scandinava con pedata in legno e alzata in legno
Ispirazione per una scala a "L" scandinava con pedata in legno e alzata in legno
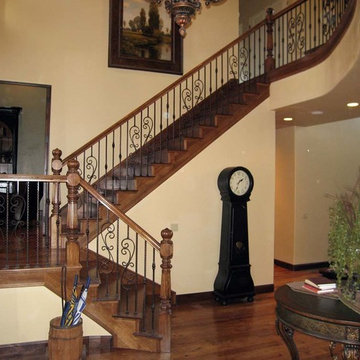
Titan Architectural Products, LLC dba Titan Stairs of Utah
Idee per una grande scala a "U" chic con pedata in legno e alzata in legno
Idee per una grande scala a "U" chic con pedata in legno e alzata in legno
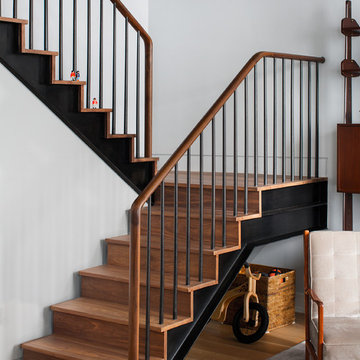
Immagine di una scala minimal con alzata in legno e pedata in legno
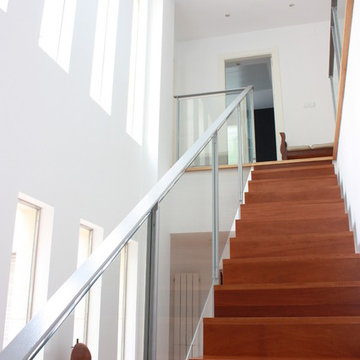
Esempio di una grande scala a rampa dritta minimal con pedata in legno, alzata in legno e parapetto in metallo
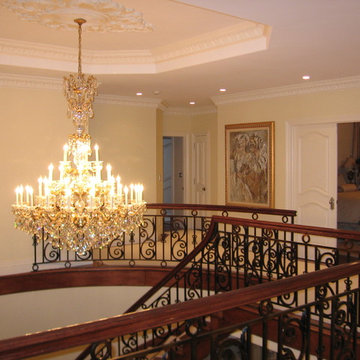
Foto di una scala curva mediterranea di medie dimensioni con pedata in legno e alzata in legno
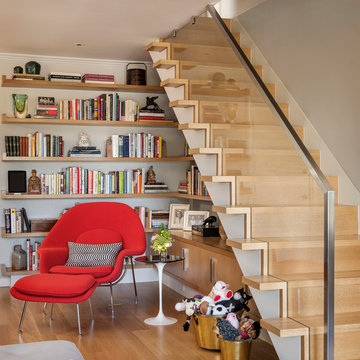
Aaron Leitz
Idee per una scala a rampa dritta design con pedata in legno, alzata in legno e parapetto in vetro
Idee per una scala a rampa dritta design con pedata in legno, alzata in legno e parapetto in vetro
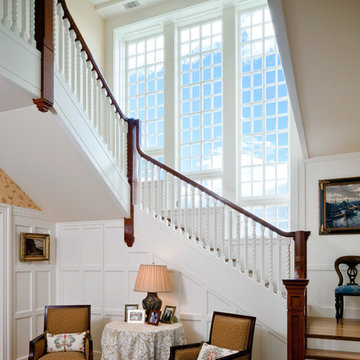
Greg Premru
Idee per una scala a "L" classica con pedata in legno e alzata in legno
Idee per una scala a "L" classica con pedata in legno e alzata in legno
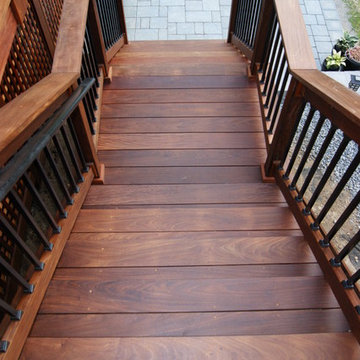
Gorgeous multilevel Ipe hardwood deck with stone inlay in sunken lounge area for fire bowl, Custom Ipe rails with Deckorator balusters, Our signature plinth block profile fascias. Our own privacy wall with faux pergola over eating area. Built in Ipe planters transition from upper to lower decks and bring a burst of color. The skirting around the base of the deck is all done in mahogany lattice and trimmed with Ipe. The lighting is all Timbertech. Give us a call today @ 973.729.2125 to discuss your project
Sean McAleer
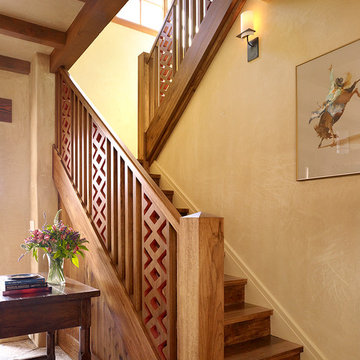
Matthew Millman Photography
Esempio di una scala a "U" mediterranea con pedata in legno, alzata in legno e parapetto in legno
Esempio di una scala a "U" mediterranea con pedata in legno, alzata in legno e parapetto in legno
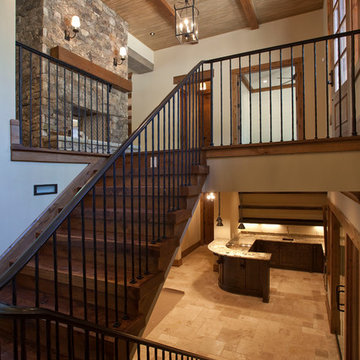
Entry and Stairs -
Wrought iron stair railings with solid walnut treads
Ispirazione per una scala a "U" rustica di medie dimensioni con pedata in legno, alzata in legno e parapetto in metallo
Ispirazione per una scala a "U" rustica di medie dimensioni con pedata in legno, alzata in legno e parapetto in metallo
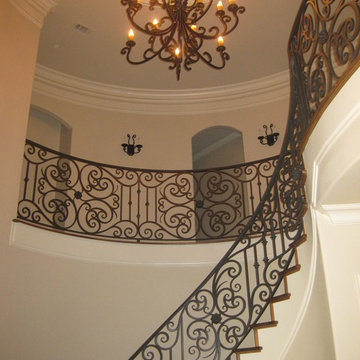
DeCavitte Properties, Southlake, TX
Immagine di una grande scala curva tradizionale con pedata in legno e alzata in legno
Immagine di una grande scala curva tradizionale con pedata in legno e alzata in legno

the stair was moved from the front of the loft to the living room to make room for a new nursery upstairs. the stair has oak treads with glass and blackened steel rails. the top three treads of the stair cantilever over the wall. the wall separating the kitchen from the living room was removed creating an open kitchen. the apartment has beautiful exposed cast iron columns original to the buildings 19th century structure.
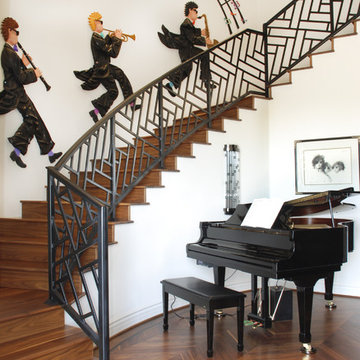
http://www.facebook.com/GrizzlyIron
Ispirazione per una scala curva minimal con pedata in legno, alzata in legno e decorazioni per pareti
Ispirazione per una scala curva minimal con pedata in legno, alzata in legno e decorazioni per pareti

A trio of bookcases line up against the stair wall. Each one pulls out on rollers to reveal added shelving.
Use the space under the stair for storage. Pantry style pull out shelving allows access behind standard depth bookcases.
Staging by Karen Salveson, Miss Conception Design
Photography by Peter Fox Photography
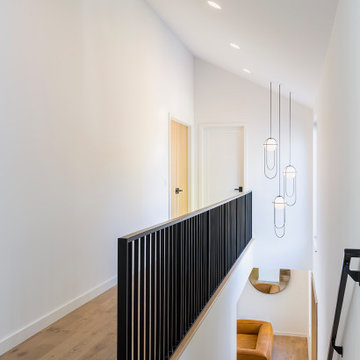
A Scandinavian Minimalist staircase in this Shorewood, Minnesota home features a simple black metal guardrail, muted finish palette, varying height pendants over the entryway below, and vaulted ceilings.
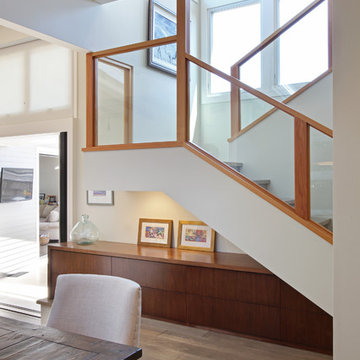
Photography by Aidin Mariscal
Ispirazione per una scala a "U" moderna di medie dimensioni con pedata in legno, alzata in legno e parapetto in vetro
Ispirazione per una scala a "U" moderna di medie dimensioni con pedata in legno, alzata in legno e parapetto in vetro
44.585 Foto di scale con alzata in legno
8
