11.332 Foto di scale con alzata in legno e parapetto in legno
Filtra anche per:
Budget
Ordina per:Popolari oggi
21 - 40 di 11.332 foto
1 di 3
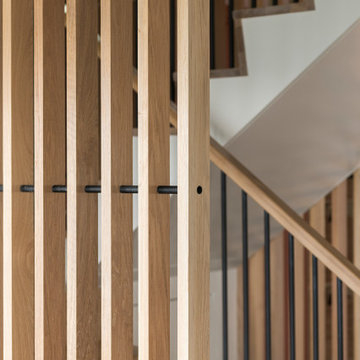
Beautiful slatted white oak walls in the stairway add warmth while preserving sightlines to the lake view.
Foto di una scala a "U" scandinava di medie dimensioni con pedata in legno, alzata in legno e parapetto in legno
Foto di una scala a "U" scandinava di medie dimensioni con pedata in legno, alzata in legno e parapetto in legno
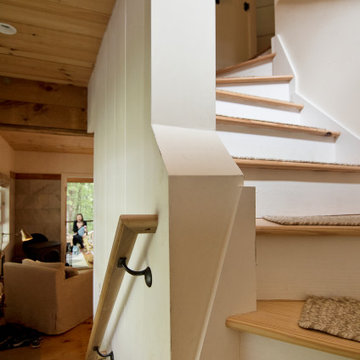
This custom cottage designed and built by Aaron Bollman is nestled in the Saugerties, NY. Situated in virgin forest at the foot of the Catskill mountains overlooking a babling brook, this hand crafted home both charms and relaxes the senses.
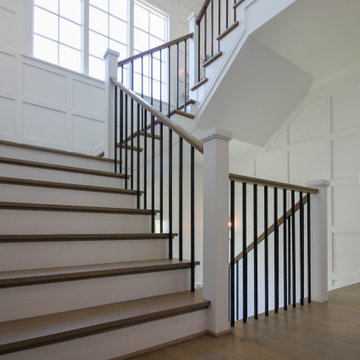
Properly spaced round-metal balusters and simple/elegant white square newels make a dramatic impact in this four-level home. Stain selected for oak treads and handrails match perfectly the gorgeous hardwood floors and complement the white wainscoting throughout the house. CSC 1976-2021 © Century Stair Company ® All rights reserved.
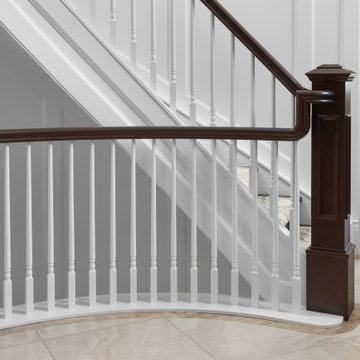
Custom staircase - wainscotting with cherry pillars and rail
Idee per una scala curva chic con pedata in moquette, alzata in legno, parapetto in legno e boiserie
Idee per una scala curva chic con pedata in moquette, alzata in legno, parapetto in legno e boiserie

Acoustics from exposed hardwood floors are managed via upholstered furniture, window treatments and on the stair treads. Brass lighting fixtures impart an element of contrast.
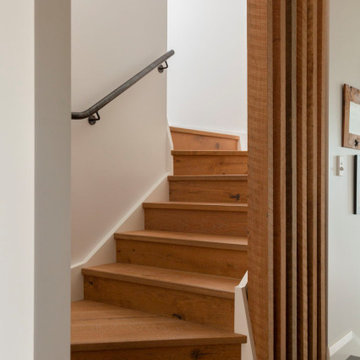
stairway draws attention with vertical timber elements
Idee per una scala a "U" contemporanea di medie dimensioni con pedata in legno, alzata in legno e parapetto in legno
Idee per una scala a "U" contemporanea di medie dimensioni con pedata in legno, alzata in legno e parapetto in legno
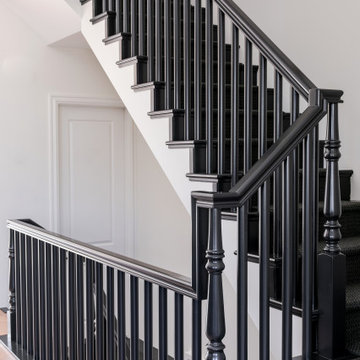
Photo by Jamie Anholt
Ispirazione per una scala a "U" classica di medie dimensioni con pedata in legno, alzata in legno e parapetto in legno
Ispirazione per una scala a "U" classica di medie dimensioni con pedata in legno, alzata in legno e parapetto in legno
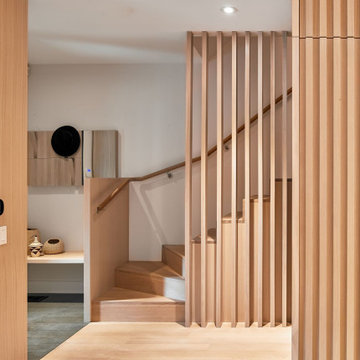
Esempio di una scala a rampa dritta design di medie dimensioni con pedata in legno, alzata in legno e parapetto in legno
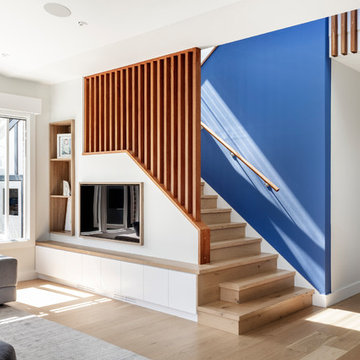
Foto di una scala a "U" design con pedata in legno, alzata in legno e parapetto in legno
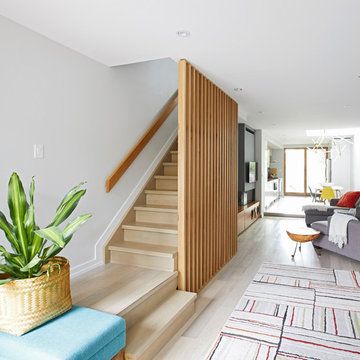
Ispirazione per una scala sospesa minimalista di medie dimensioni con pedata in legno, alzata in legno e parapetto in legno
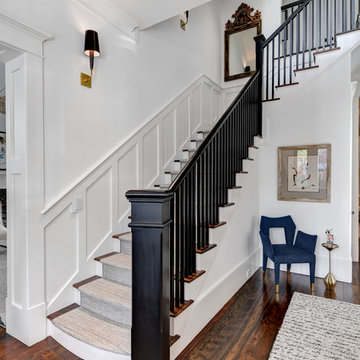
Immagine di una scala a "L" chic con pedata in legno, alzata in legno e parapetto in legno
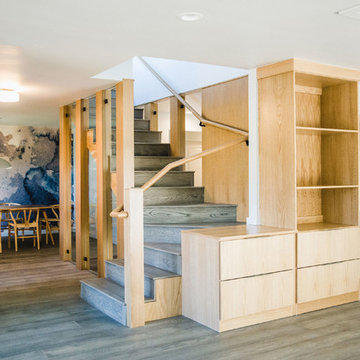
Designer: Allison Jaffe Interior Design
Photographer: Sophie Epton
Construction: Skelly Home Renovations
Ispirazione per una scala a "L" di medie dimensioni con pedata in legno, alzata in legno e parapetto in legno
Ispirazione per una scala a "L" di medie dimensioni con pedata in legno, alzata in legno e parapetto in legno
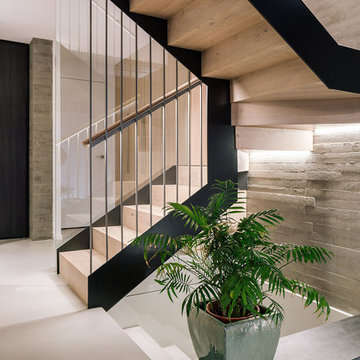
View towards the entrance and cloak room, screened by the staircase. Photo by Imagen Subliminal
Immagine di una scala a "U" contemporanea di medie dimensioni con pedata in legno, alzata in legno e parapetto in legno
Immagine di una scala a "U" contemporanea di medie dimensioni con pedata in legno, alzata in legno e parapetto in legno
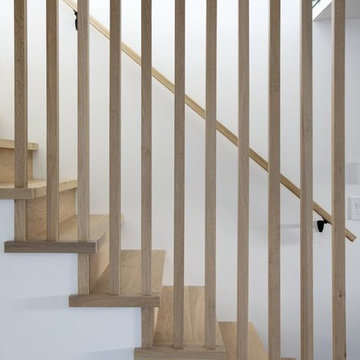
Ispirazione per una scala a rampa dritta moderna di medie dimensioni con pedata in legno, alzata in legno e parapetto in legno
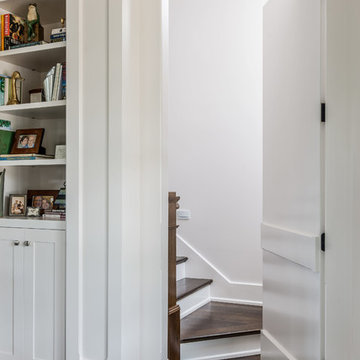
The hidden door paneling matches the other gorgeous paneling in the Great Room and leads to the second floor of the home.
Photography: Garett + Carrie Buell of Studiobuell/ studiobuell.com

We created an almost crystalline form that reflected the push and pull of the most important factors on the site: views directly to the NNW, an approach from the ESE, and of course, sun from direct south. To keep the size modest, we peeled away the excess spaces and scaled down any rooms that desired intimacy (the bedrooms) or did not require height (the pool room).
Photographer credit: Irvin Serrano
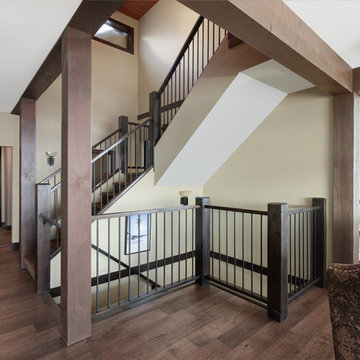
The stacked staircase becomes a featrue with the wood posts and rails.
Idee per una scala rustica con alzata in legno e parapetto in legno
Idee per una scala rustica con alzata in legno e parapetto in legno

Esempio di una scala sospesa design di medie dimensioni con pedata in legno, alzata in legno e parapetto in legno
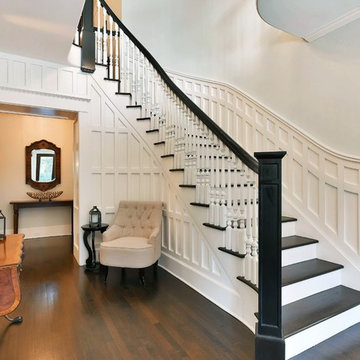
Warren Jump Visual
Foto di una scala curva tradizionale con pedata in legno, alzata in legno e parapetto in legno
Foto di una scala curva tradizionale con pedata in legno, alzata in legno e parapetto in legno
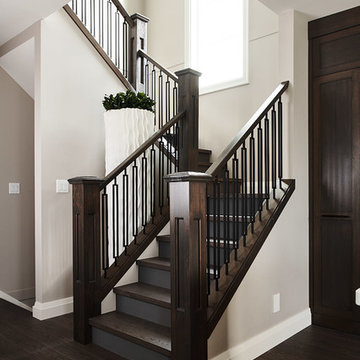
Joshua Lawrence
Idee per una scala curva design di medie dimensioni con pedata in legno, alzata in legno e parapetto in legno
Idee per una scala curva design di medie dimensioni con pedata in legno, alzata in legno e parapetto in legno
11.332 Foto di scale con alzata in legno e parapetto in legno
2