11.333 Foto di scale con alzata in legno e parapetto in legno
Filtra anche per:
Budget
Ordina per:Popolari oggi
141 - 160 di 11.333 foto
1 di 3
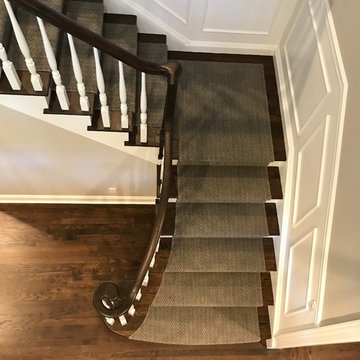
This picture shows a custom contoured carpet runner we made for this customer. This is simple "FIELD" only runner with bound sides but looks great keeping with the minimalistic feel of the rest of the house. Fabricated in Paramus, NJ installed in Demarest, NJ by our amazing installation team led by Ivan Bader who is also the Photographer. 2017
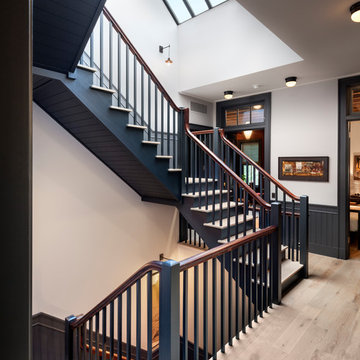
Francis Dzikowski
Idee per una scala sospesa tradizionale con pedata in legno, alzata in legno e parapetto in legno
Idee per una scala sospesa tradizionale con pedata in legno, alzata in legno e parapetto in legno
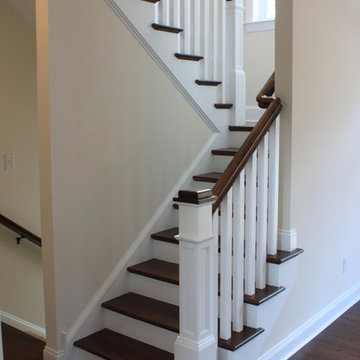
Immagine di una piccola scala a "U" tradizionale con pedata in legno, alzata in legno e parapetto in legno
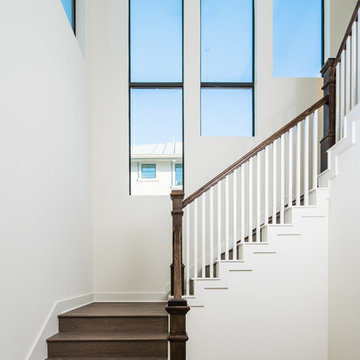
Idee per una scala a "L" design di medie dimensioni con pedata in legno, alzata in legno e parapetto in legno
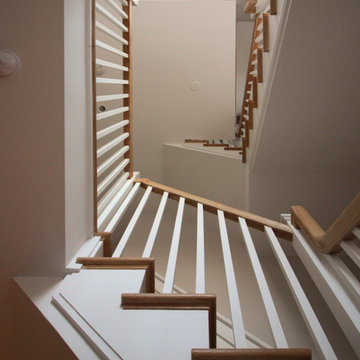
With an extensive set of 3 & 5 axis machines, Century Stair continues to invest in top-of-the-line technology; by improving our machining abilities we are able to maintain close-tolerance precision work for our stringers, treads, risers and balusters. We proudly present some of our straight run stairways and winding stairs final results, reflecting architects', builders' and designers' visions.
Copyright © 2017 Century Stair Company All Rights Reserved
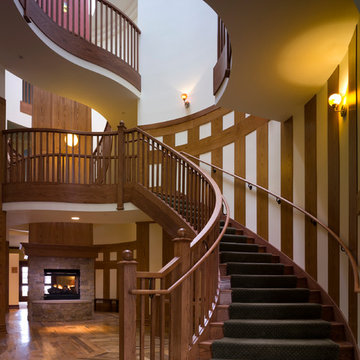
The base of this area is a double oval that rises three stories to a double oval ceiling. Staircase resembling a hug greets the house guests. The stair is wrapped around a three story fireplace with natural light glowing from above. Doug Snower Photography.
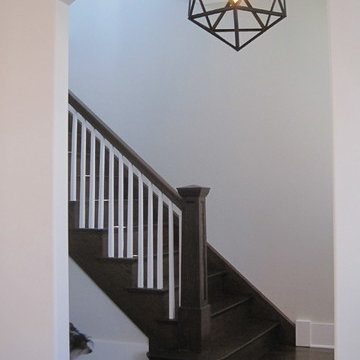
An old four square gets a new addition with high end finishes and style. We brought in vintage elements with the new design to marry the old with the new.
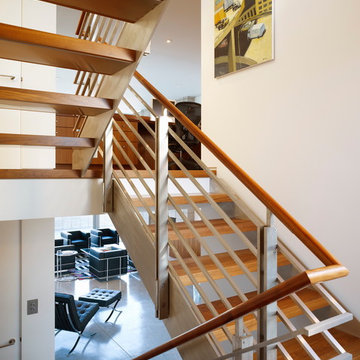
All the levels are tied together by a compact but dramatic stainless steel and walnut staircase which incorporates display shelves for the owners’ various collections. (Photo: Matthew Millman)
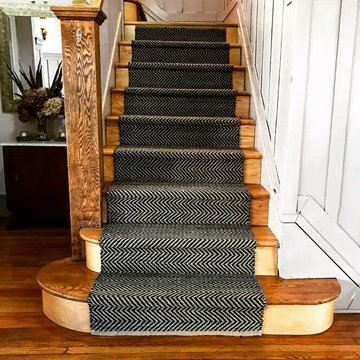
Foto di una scala a rampa dritta minimal con parapetto in legno, pedata in legno e alzata in legno
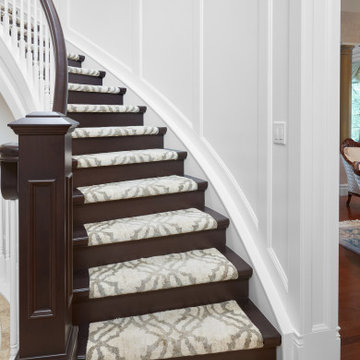
Custom staircase - wainscotting with cherry pillars and rail
Ispirazione per una scala curva tradizionale con pedata in moquette, alzata in legno, parapetto in legno e boiserie
Ispirazione per una scala curva tradizionale con pedata in moquette, alzata in legno, parapetto in legno e boiserie
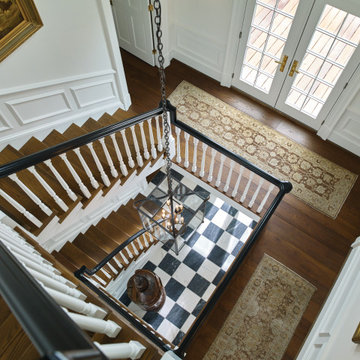
View of stair looking from the third floor.
Ispirazione per una scala a "L" chic di medie dimensioni con pedata in legno, alzata in legno, parapetto in legno e pannellatura
Ispirazione per una scala a "L" chic di medie dimensioni con pedata in legno, alzata in legno, parapetto in legno e pannellatura
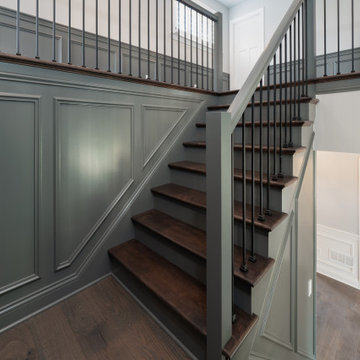
Immagine di una scala a "U" american style con pedata in legno, alzata in legno, parapetto in legno e boiserie
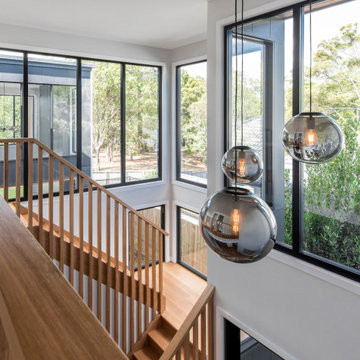
Idee per una grande scala a "U" contemporanea con pedata in legno, alzata in legno e parapetto in legno

Ispirazione per una grande scala a "U" minimal con pedata in legno, alzata in legno e parapetto in legno
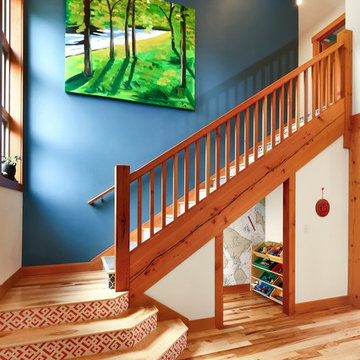
The owners of this home came to us with a plan to build a new high-performance home that physically and aesthetically fit on an infill lot in an old well-established neighborhood in Bellingham. The Craftsman exterior detailing, Scandinavian exterior color palette, and timber details help it blend into the older neighborhood. At the same time the clean modern interior allowed their artistic details and displayed artwork take center stage.
We started working with the owners and the design team in the later stages of design, sharing our expertise with high-performance building strategies, custom timber details, and construction cost planning. Our team then seamlessly rolled into the construction phase of the project, working with the owners and Michelle, the interior designer until the home was complete.
The owners can hardly believe the way it all came together to create a bright, comfortable, and friendly space that highlights their applied details and favorite pieces of art.
Photography by Radley Muller Photography
Design by Deborah Todd Building Design Services
Interior Design by Spiral Studios
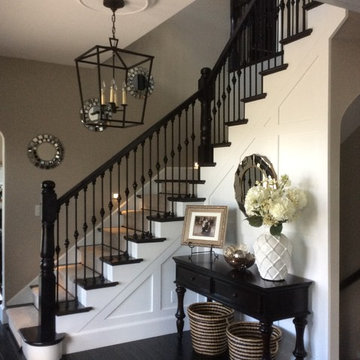
L shaped stairwell with sacked stained wood. Carpet runner. Accompanied with a dark stained, wood banner. Project by Spahn & Rose Cresco
Esempio di una scala a "L" minimalista con pedata in moquette, alzata in legno e parapetto in legno
Esempio di una scala a "L" minimalista con pedata in moquette, alzata in legno e parapetto in legno
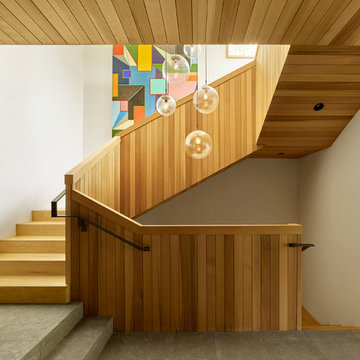
Matthew Millman
Foto di una scala a "U" minimal con pedata in legno, alzata in legno e parapetto in legno
Foto di una scala a "U" minimal con pedata in legno, alzata in legno e parapetto in legno
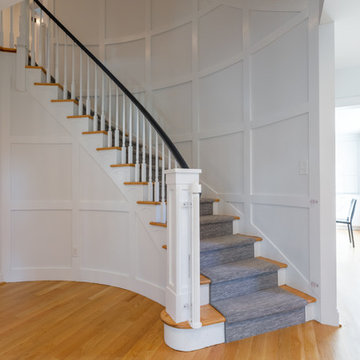
This colonial home in Penn Valley, PA, needed a complete interior renovation. Working closely with the owners, we renovated all three floors plus the basement. Now the house is bright and light, featuring open layouts, loads of natural light, and a clean design maximizing family living areas. Highlights include:
- creating a guest suite in the third floor/attic
- installing custom millwork and moulding in the curved staircase and foyer
- creating a stunning, contemporary kitchen, with marble counter tops, white subway tile back splash, and an eating nook.
RUDLOFF Custom Builders has won Best of Houzz for Customer Service in 2014, 2015 2016 and 2017. We also were voted Best of Design in 2016, 2017 and 2018, which only 2% of professionals receive. Rudloff Custom Builders has been featured on Houzz in their Kitchen of the Week, What to Know About Using Reclaimed Wood in the Kitchen as well as included in their Bathroom WorkBook article. We are a full service, certified remodeling company that covers all of the Philadelphia suburban area. This business, like most others, developed from a friendship of young entrepreneurs who wanted to make a difference in their clients’ lives, one household at a time. This relationship between partners is much more than a friendship. Edward and Stephen Rudloff are brothers who have renovated and built custom homes together paying close attention to detail. They are carpenters by trade and understand concept and execution. RUDLOFF CUSTOM BUILDERS will provide services for you with the highest level of professionalism, quality, detail, punctuality and craftsmanship, every step of the way along our journey together.
Specializing in residential construction allows us to connect with our clients early on in the design phase to ensure that every detail is captured as you imagined. One stop shopping is essentially what you will receive with RUDLOFF CUSTOM BUILDERS from design of your project to the construction of your dreams, executed by on-site project managers and skilled craftsmen. Our concept, envision our client’s ideas and make them a reality. Our mission; CREATING LIFETIME RELATIONSHIPS BUILT ON TRUST AND INTEGRITY.
Photo credit: JMB Photoworks
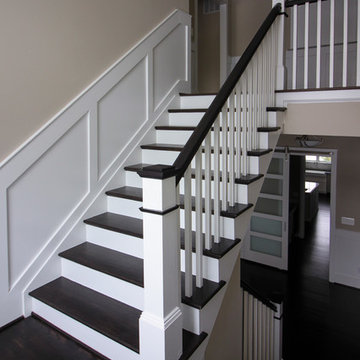
At Century Stair, every person in the design/sales/production team was involved to deliver the architect/builder's vision; refined simplicity. This clean and crisp staircase is composed of dark solid oak wooden treads, white risers, a landing/reading nook area, white square balusters/newels, and an inviting railing system surrounding the full length of the stairwell. By keeping up with technology, expanding our machining abilities, and having dedicated craftsmen making sure we deliver the best, we were able to match this builder's requirements and expectations. CSC © 1976-2020 Century Stair Company. All rights reserved.
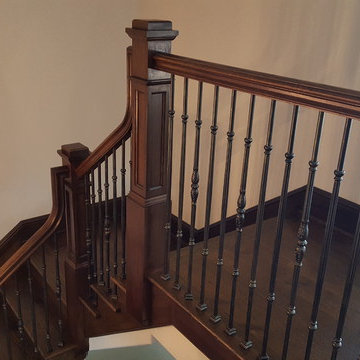
Idee per una grande scala a "L" mediterranea con pedata in legno, alzata in legno e parapetto in legno
11.333 Foto di scale con alzata in legno e parapetto in legno
8