498 Foto di scale con alzata in legno e parapetto in cavi
Filtra anche per:
Budget
Ordina per:Popolari oggi
41 - 60 di 498 foto
1 di 3
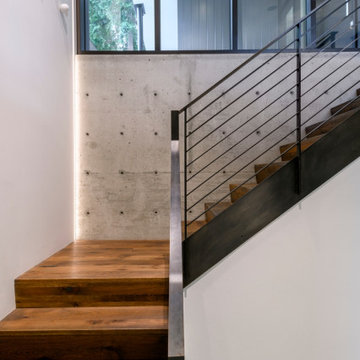
LED light extends from the stair landing to the ceiling.
Foto di una scala a "L" design con pedata in legno, alzata in legno e parapetto in cavi
Foto di una scala a "L" design con pedata in legno, alzata in legno e parapetto in cavi
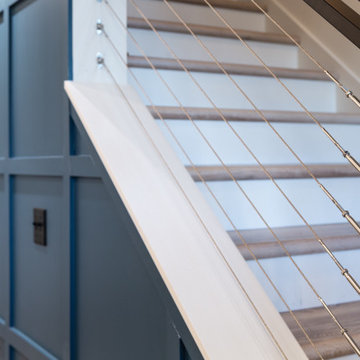
Idee per una scala a rampa dritta chic con pedata in legno, alzata in legno e parapetto in cavi
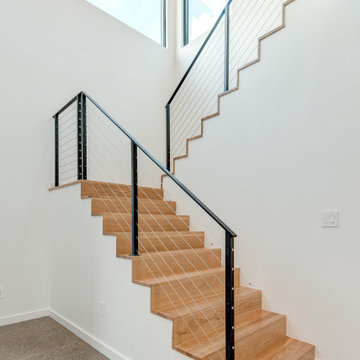
Foto di una scala a "U" minimalista con pedata in legno, alzata in legno e parapetto in cavi
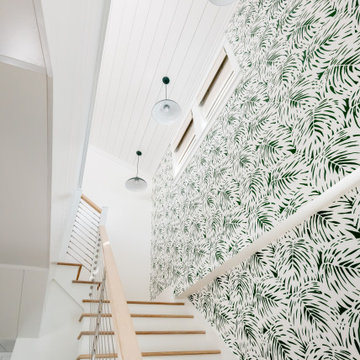
Delpino Custom Homes specializes in luxury custom home builds and luxury renovations and additions in and around Charleston, SC.
Immagine di una grande scala a "U" tropicale con pedata in legno, alzata in legno e parapetto in cavi
Immagine di una grande scala a "U" tropicale con pedata in legno, alzata in legno e parapetto in cavi
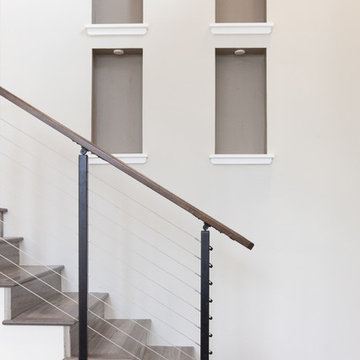
The owner has a lot of art from around the world and we created some Niches on the wall for display.
Idee per una scala a rampa dritta contemporanea di medie dimensioni con pedata in legno, alzata in legno e parapetto in cavi
Idee per una scala a rampa dritta contemporanea di medie dimensioni con pedata in legno, alzata in legno e parapetto in cavi
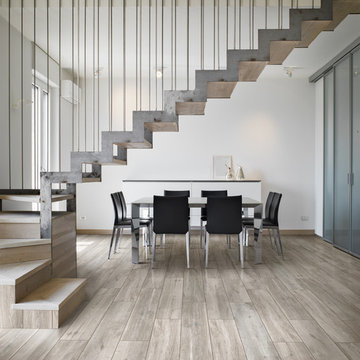
Esempio di una scala a "L" minimal con pedata in legno, alzata in legno e parapetto in cavi
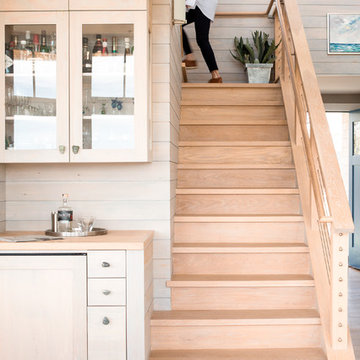
Jeff Roberts Imaging
Immagine di una scala stile marino di medie dimensioni con pedata in legno, alzata in legno e parapetto in cavi
Immagine di una scala stile marino di medie dimensioni con pedata in legno, alzata in legno e parapetto in cavi
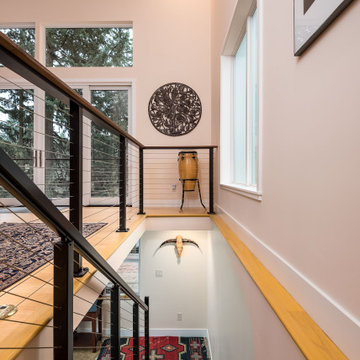
This 2 story home was originally built in 1952 on a tree covered hillside. Our company transformed this little shack into a luxurious home with a million dollar view by adding high ceilings, wall of glass facing the south providing natural light all year round, and designing an open living concept. The home has a built-in gas fireplace with tile surround, custom IKEA kitchen with quartz countertop, bamboo hardwood flooring, two story cedar deck with cable railing, master suite with walk-through closet, two laundry rooms, 2.5 bathrooms, office space, and mechanical room.
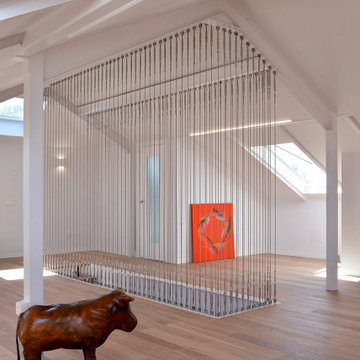
Esempio di una scala a rampa dritta contemporanea di medie dimensioni con pedata in legno, alzata in legno e parapetto in cavi
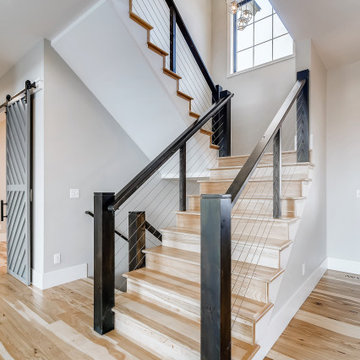
Esempio di una grande scala a "U" country con pedata in legno, alzata in legno e parapetto in cavi
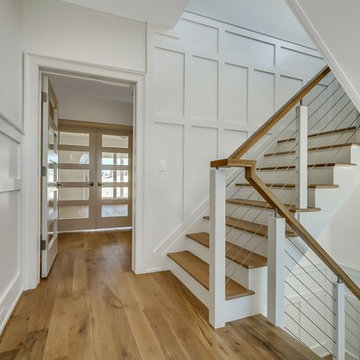
Idee per un'ampia scala a "L" stile marino con pedata in legno, alzata in legno e parapetto in cavi

Immagine di una scala a "U" minimalista di medie dimensioni con pedata in legno, parapetto in cavi e alzata in legno
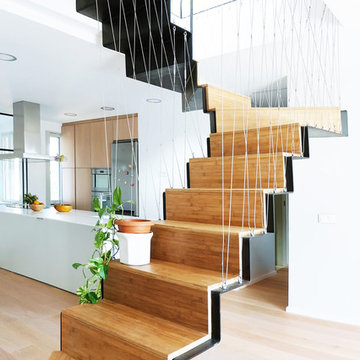
Ispirazione per una scala curva minimal con pedata in legno, alzata in legno e parapetto in cavi
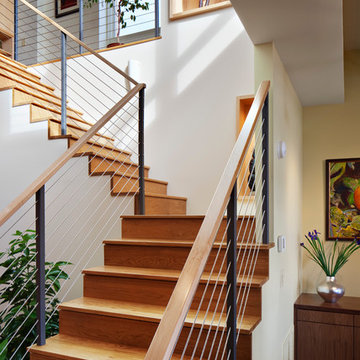
Mark Herboth
Ispirazione per una scala minimal con pedata in legno, alzata in legno e parapetto in cavi
Ispirazione per una scala minimal con pedata in legno, alzata in legno e parapetto in cavi
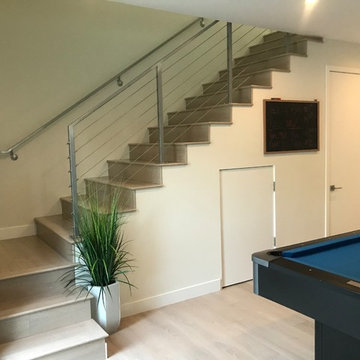
Esempio di una scala a "L" minimal di medie dimensioni con pedata in legno, alzata in legno e parapetto in cavi
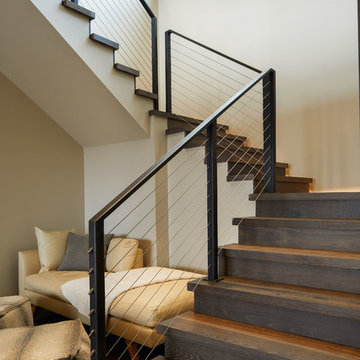
David Marlow Photography
Ispirazione per una scala a "L" rustica di medie dimensioni con pedata in legno, alzata in legno e parapetto in cavi
Ispirazione per una scala a "L" rustica di medie dimensioni con pedata in legno, alzata in legno e parapetto in cavi
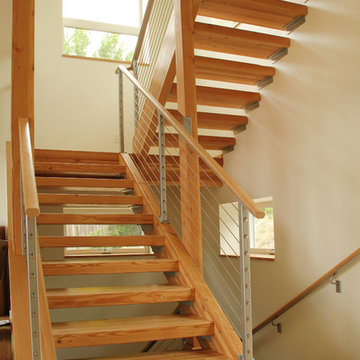
Staircase lined with windows brings in natural light.
Idee per una scala sospesa design di medie dimensioni con pedata in legno, alzata in legno e parapetto in cavi
Idee per una scala sospesa design di medie dimensioni con pedata in legno, alzata in legno e parapetto in cavi
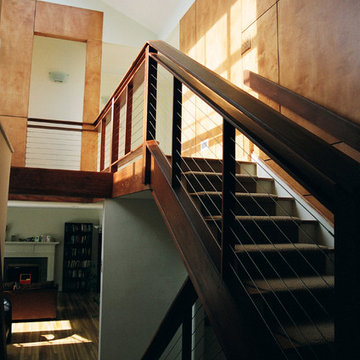
View looking up new stair run to upper-level hallway, highlighting the cherry wood wall paneling, cedar and cable railing, and the abundance of natural light from the skylights and oversize picture windows.

Conceived as a remodel and addition, the final design iteration for this home is uniquely multifaceted. Structural considerations required a more extensive tear down, however the clients wanted the entire remodel design kept intact, essentially recreating much of the existing home. The overall floor plan design centers on maximizing the views, while extensive glazing is carefully placed to frame and enhance them. The residence opens up to the outdoor living and views from multiple spaces and visually connects interior spaces in the inner court. The client, who also specializes in residential interiors, had a vision of ‘transitional’ style for the home, marrying clean and contemporary elements with touches of antique charm. Energy efficient materials along with reclaimed architectural wood details were seamlessly integrated, adding sustainable design elements to this transitional design. The architect and client collaboration strived to achieve modern, clean spaces playfully interjecting rustic elements throughout the home.
Greenbelt Homes
Glynis Wood Interiors
Photography by Bryant Hill

This central staircase is the connecting heart of this modern home. It's waterfall white oak design with cable railing and custom metal design paired with a modern multi finish chandelier makes this staircase a showpiece in this Artisan Tour Home.
498 Foto di scale con alzata in legno e parapetto in cavi
3