1.966 Foto di scale con alzata in cemento
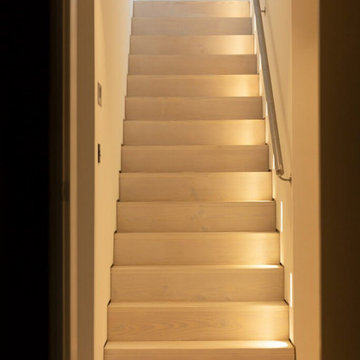
This staircase exudes a clean and neat appearance, adorned with wall lighting features that enhance its overall aesthetics. The design is characterized by a comfortable simplicity, achieving an elegant look that seamlessly blends functionality with style.
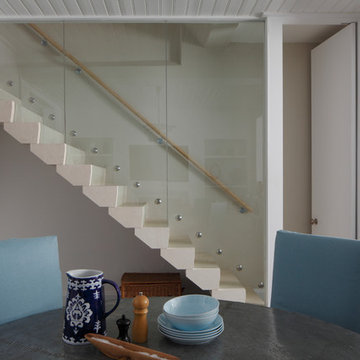
Stone staircase in Liemstone, Simple stone treads. With glass balustrade.
Immagine di una scala a rampa dritta minimal di medie dimensioni con pedata in cemento e alzata in cemento
Immagine di una scala a rampa dritta minimal di medie dimensioni con pedata in cemento e alzata in cemento
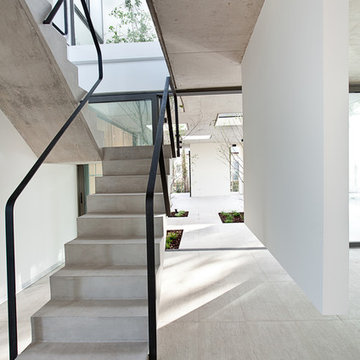
Curro Palacios Taberner
Ispirazione per una scala a "U" minimalista con pedata in cemento e alzata in cemento
Ispirazione per una scala a "U" minimalista con pedata in cemento e alzata in cemento
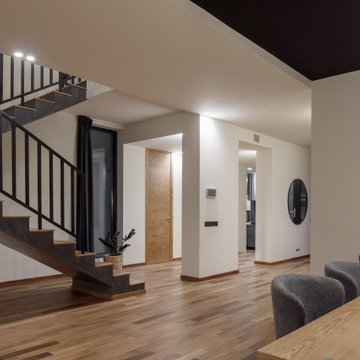
Idee per una scala a "U" minimal di medie dimensioni con pedata in legno, alzata in cemento e parapetto in metallo

Idee per una scala a rampa dritta minimal di medie dimensioni con pedata in cemento e alzata in cemento
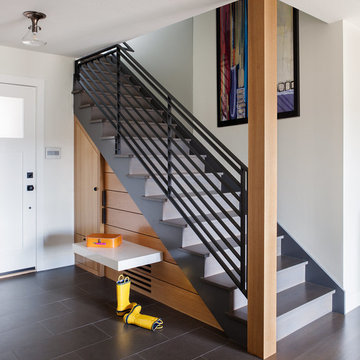
Michele Lee Willson Photography
Ispirazione per una grande scala a rampa dritta design con pedata in cemento e alzata in cemento
Ispirazione per una grande scala a rampa dritta design con pedata in cemento e alzata in cemento
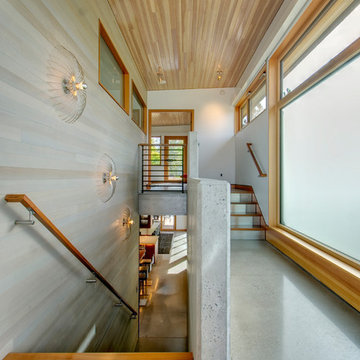
© Steve Keating
Foto di una scala a rampa dritta contemporanea con pedata in legno e alzata in cemento
Foto di una scala a rampa dritta contemporanea con pedata in legno e alzata in cemento
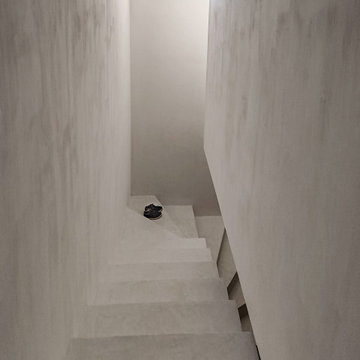
Immagine di una scala a "U" mediterranea di medie dimensioni con pedata in cemento e alzata in cemento
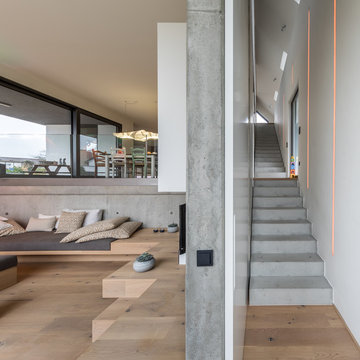
Immagine di un'ampia scala a rampa dritta contemporanea con pedata in cemento e alzata in cemento

In 2014, we were approached by a couple to achieve a dream space within their existing home. They wanted to expand their existing bar, wine, and cigar storage into a new one-of-a-kind room. Proud of their Italian heritage, they also wanted to bring an “old-world” feel into this project to be reminded of the unique character they experienced in Italian cellars. The dramatic tone of the space revolves around the signature piece of the project; a custom milled stone spiral stair that provides access from the first floor to the entry of the room. This stair tower features stone walls, custom iron handrails and spindles, and dry-laid milled stone treads and riser blocks. Once down the staircase, the entry to the cellar is through a French door assembly. The interior of the room is clad with stone veneer on the walls and a brick barrel vault ceiling. The natural stone and brick color bring in the cellar feel the client was looking for, while the rustic alder beams, flooring, and cabinetry help provide warmth. The entry door sequence is repeated along both walls in the room to provide rhythm in each ceiling barrel vault. These French doors also act as wine and cigar storage. To allow for ample cigar storage, a fully custom walk-in humidor was designed opposite the entry doors. The room is controlled by a fully concealed, state-of-the-art HVAC smoke eater system that allows for cigar enjoyment without any odor.
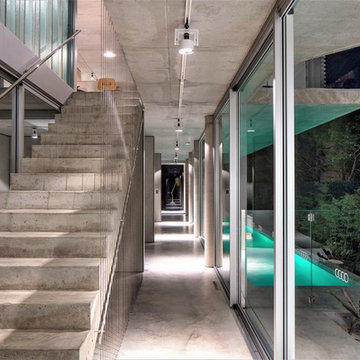
Idee per una scala a rampa dritta industriale con pedata in cemento, alzata in cemento e parapetto in cavi
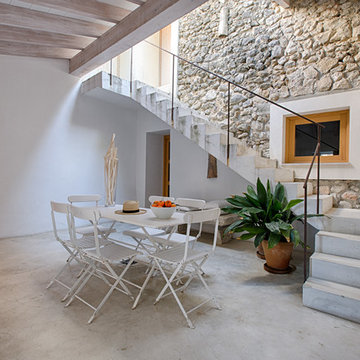
Immagine di una scala a "L" mediterranea di medie dimensioni con pedata in cemento e alzata in cemento
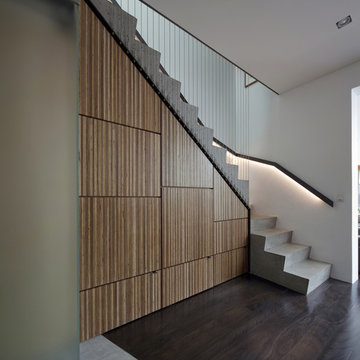
photo (c) Brett Boardman
Foto di una scala minimal con pedata in cemento e alzata in cemento
Foto di una scala minimal con pedata in cemento e alzata in cemento
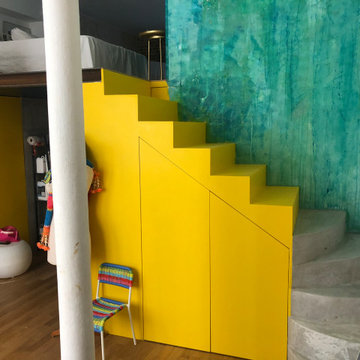
Réalisation d'un escalier sur mesure bi matières dans un atelier, bois et béton. Le contraste des couleurs et des lignes. Placard invisible sous l'escalier, a la fois structurel et fonctionnel pour une optimisation de l'espace, challenge tant répandu à Paris! Une peinture décorative murale, en attendant que la jungle intérieure poussent...
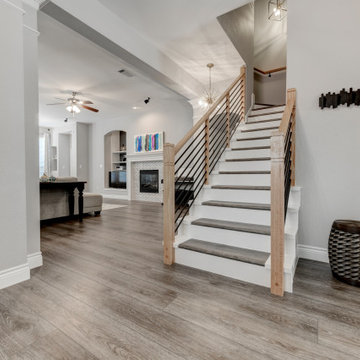
Deep tones of gently weathered grey and brown. A modern look that still respects the timelessness of natural wood. With the Modin Collection, we have raised the bar on luxury vinyl plank. The result is a new standard in resilient flooring. Modin offers true embossed in register texture, a low sheen level, a rigid SPC core, an industry-leading wear layer, and so much more.
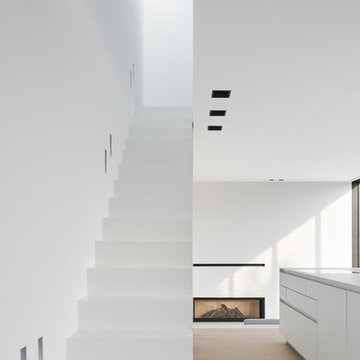
Stephan Baumann, bild raum
Esempio di una scala a rampa dritta moderna di medie dimensioni con pedata in cemento e alzata in cemento
Esempio di una scala a rampa dritta moderna di medie dimensioni con pedata in cemento e alzata in cemento
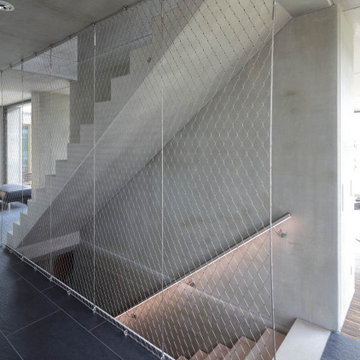
Idee per una scala a rampa dritta contemporanea con pedata in cemento, alzata in cemento e parapetto in metallo

1313- 12 Cliff Road, Highland Park, IL, This new construction lakefront home exemplifies modern luxury living at its finest. Built on the site of the original 1893 Ft. Sheridan Pumping Station, this 4 bedroom, 6 full & 1 half bath home is a dream for any entertainer. Picturesque views of Lake Michigan from every level plus several outdoor spaces where you can enjoy this magnificent setting. The 1st level features an Abruzzo custom chef’s kitchen opening to a double height great room.
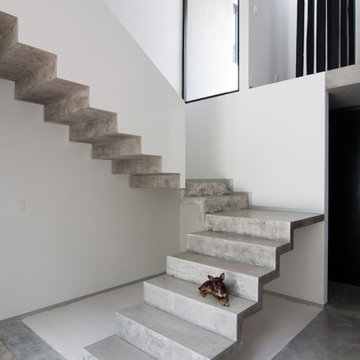
Wacho Espinosa
Immagine di una scala a "L" minimalista con pedata in cemento e alzata in cemento
Immagine di una scala a "L" minimalista con pedata in cemento e alzata in cemento
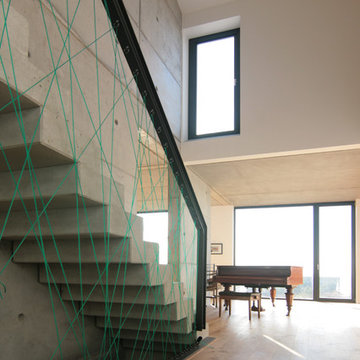
Heiko Messerschmidt
Esempio di una grande scala a rampa dritta contemporanea con pedata in cemento e alzata in cemento
Esempio di una grande scala a rampa dritta contemporanea con pedata in cemento e alzata in cemento
1.966 Foto di scale con alzata in cemento
5