1.973 Foto di scale con alzata in cemento
Filtra anche per:
Budget
Ordina per:Popolari oggi
61 - 80 di 1.973 foto
1 di 2
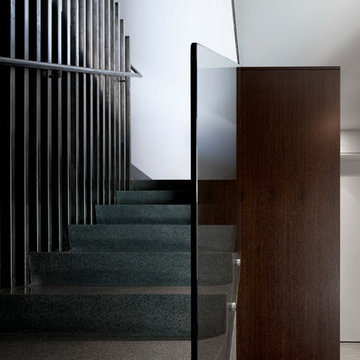
An interior stair composed of terrazzo, steel, and glass leads up to the main level from the garage.
Bill Timmerman - Timmerman Photography
Foto di una scala a "U" moderna di medie dimensioni con pedata in cemento e alzata in cemento
Foto di una scala a "U" moderna di medie dimensioni con pedata in cemento e alzata in cemento
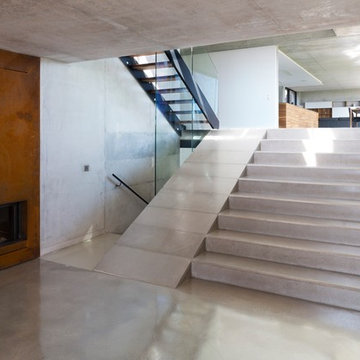
Kitchen Architecture - bulthaup b3 furniture in high gloss white acrylic and random walnut with a 10 mm stainless steel work surface.
Winner: RIBA Manser Medal, Britain Best New Home
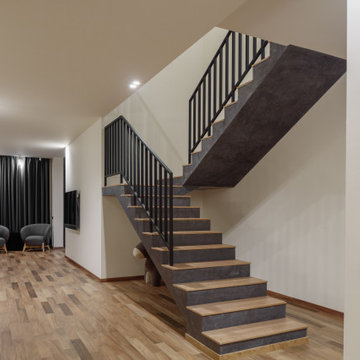
Foto di una scala a "U" design di medie dimensioni con pedata in legno, alzata in cemento e parapetto in metallo
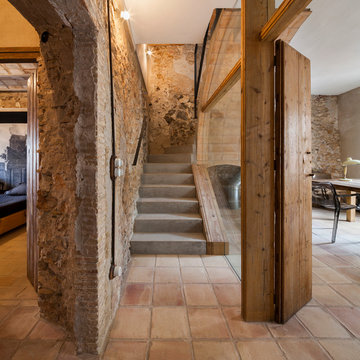
FA House, L'Escala - Fotografía: Lluis Casals
Idee per una scala curva mediterranea di medie dimensioni con pedata in cemento e alzata in cemento
Idee per una scala curva mediterranea di medie dimensioni con pedata in cemento e alzata in cemento
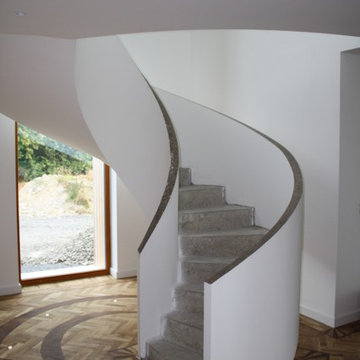
Our client had a beautiful vision in mind with a unique concrete upstand which we polished. The unique flooring, window lighting and white finish added to the drama of this concrete staircase in their home. This concrete staircase was nominated for an Irish concrete society award.
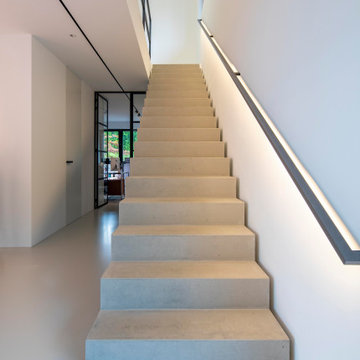
Foto: Michael Voit, Nußdorf
Esempio di una scala a rampa dritta design con pedata in cemento, alzata in cemento e parapetto in metallo
Esempio di una scala a rampa dritta design con pedata in cemento, alzata in cemento e parapetto in metallo
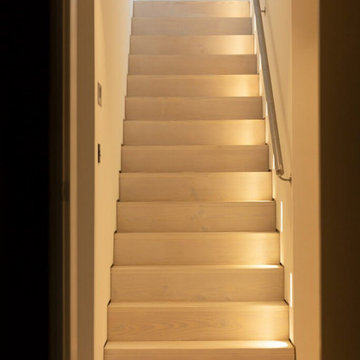
This staircase exudes a clean and neat appearance, adorned with wall lighting features that enhance its overall aesthetics. The design is characterized by a comfortable simplicity, achieving an elegant look that seamlessly blends functionality with style.
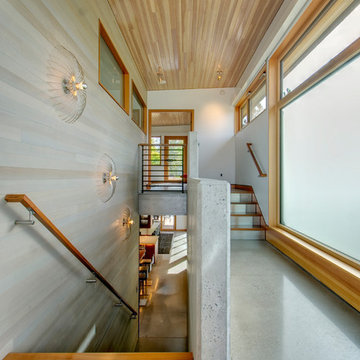
© Steve Keating
Foto di una scala a rampa dritta contemporanea con pedata in legno e alzata in cemento
Foto di una scala a rampa dritta contemporanea con pedata in legno e alzata in cemento

Jordi Surroca, fotógrafo
Foto di una grande scala a rampa dritta design con pedata in cemento e alzata in cemento
Foto di una grande scala a rampa dritta design con pedata in cemento e alzata in cemento
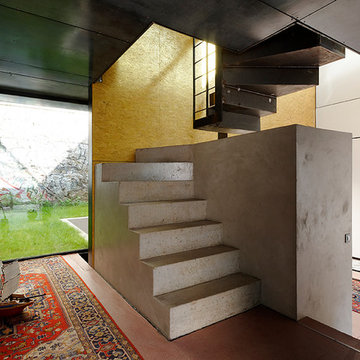
Maison contemporaine réalisée par l'architecte Emmanuel Thirad de Comme Quoi architecture. Projet extrêmement complexe en plein cœur de Paris.
Immagine di una scala curva industriale di medie dimensioni con pedata in cemento e alzata in cemento
Immagine di una scala curva industriale di medie dimensioni con pedata in cemento e alzata in cemento
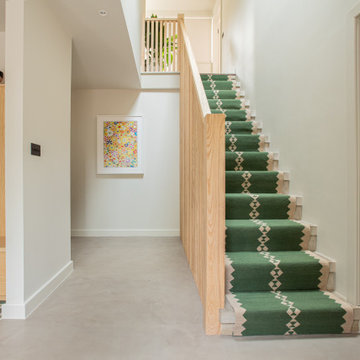
A bespoke stair balustrade design at this Loughton family home. Vertical timber batons create a contemporary, eye-catching alternative to traditional bannisters.
The stairs are concrete with a striking green and beige runner by Sophie Cooney.
The joinery in the lobby offers hallway storage for shoes and hooks for coats. The encaustic floor tiles in this area are from Bert and May.
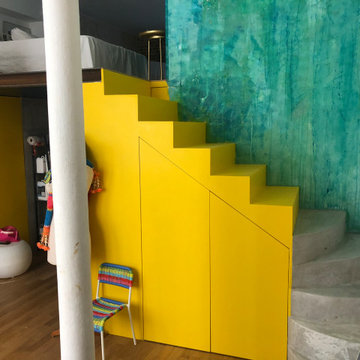
Réalisation d'un escalier sur mesure bi matières dans un atelier, bois et béton. Le contraste des couleurs et des lignes. Placard invisible sous l'escalier, a la fois structurel et fonctionnel pour une optimisation de l'espace, challenge tant répandu à Paris! Une peinture décorative murale, en attendant que la jungle intérieure poussent...
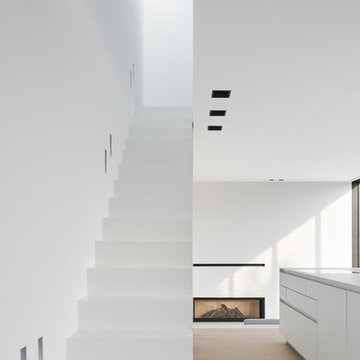
Stephan Baumann, bild raum
Esempio di una scala a rampa dritta moderna di medie dimensioni con pedata in cemento e alzata in cemento
Esempio di una scala a rampa dritta moderna di medie dimensioni con pedata in cemento e alzata in cemento
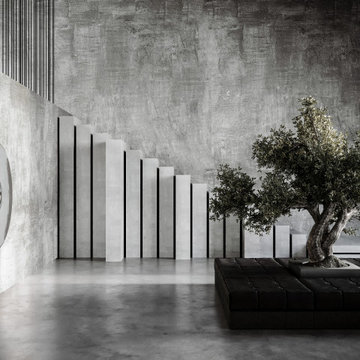
The presence of an old olive tree emphasizes the sacredness of nature. The seat around the tree has got the symbolic energy of a mystical space for meditation and contemplation, energy made even stronger by the "not-mirror mirror" deforming the context.
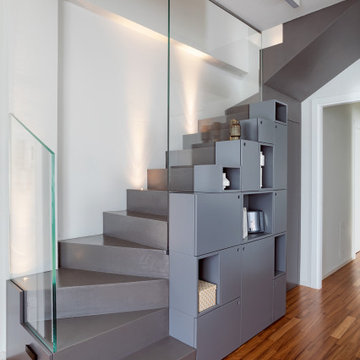
Immagine di una scala a "L" design di medie dimensioni con pedata in cemento, alzata in cemento e parapetto in vetro
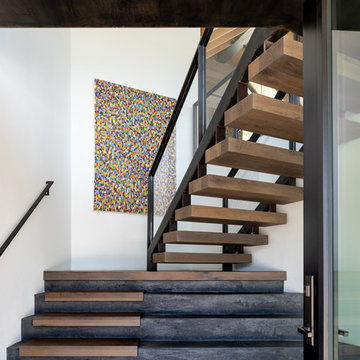
©David Lauer Photography
Immagine di una scala stile rurale con pedata in legno, alzata in cemento e parapetto in metallo
Immagine di una scala stile rurale con pedata in legno, alzata in cemento e parapetto in metallo
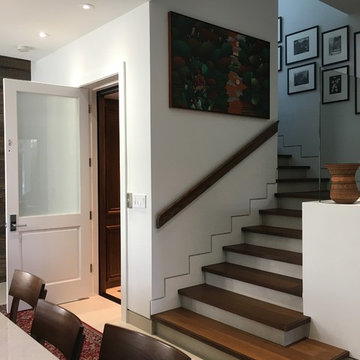
Esempio di una scala a "L" minimal di medie dimensioni con pedata in legno, alzata in cemento e parapetto in legno
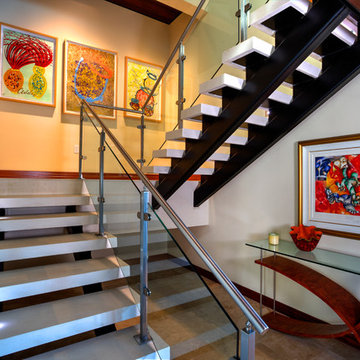
Photo Credit: Richard Riley
Foto di una scala a "L" minimalista di medie dimensioni con pedata in cemento e alzata in cemento
Foto di una scala a "L" minimalista di medie dimensioni con pedata in cemento e alzata in cemento
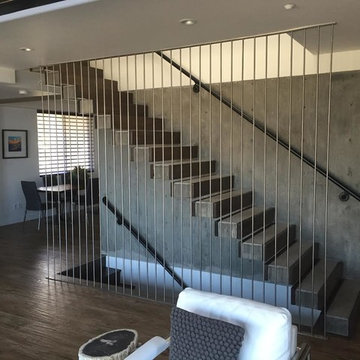
Ispirazione per una grande scala a rampa dritta moderna con pedata in cemento e alzata in cemento
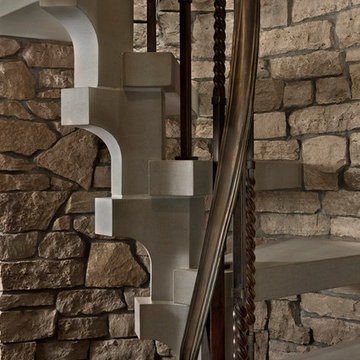
The dramatic tone of the project is reached with the signature piece; a custom milled stone spiral stair used for entry into the room. After months of conceptualizing and sketching out how to make this a one-of-a-kind stair case, we arrived at the idea of having this element be fully self-supporting with no center pole or additional supports. To achieve this, milled stone treads and risers were CNC cut to specific dimensions and dry-laid onto one another, providing the strength needed to support the necessary weight. This stair tower also features stone walls to match the wine/cigar room, and custom iron handrails and spindles that were hand pounded on-site.
1.973 Foto di scale con alzata in cemento
4