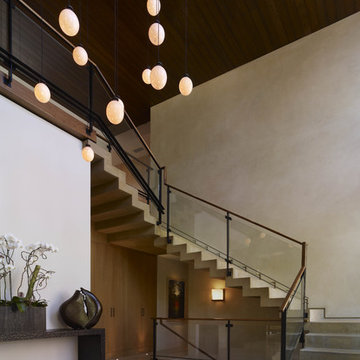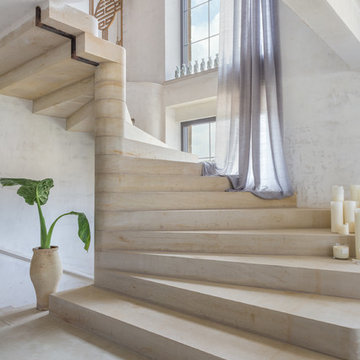1.973 Foto di scale con alzata in cemento
Filtra anche per:
Budget
Ordina per:Popolari oggi
121 - 140 di 1.973 foto
1 di 2
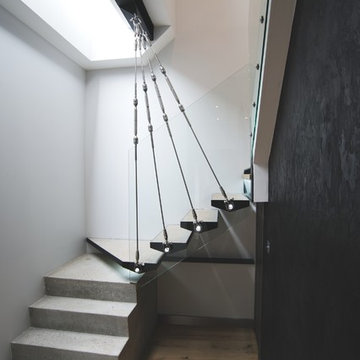
Photography by Christian Banfield
Idee per una scala a "U" contemporanea di medie dimensioni con pedata in cemento e alzata in cemento
Idee per una scala a "U" contemporanea di medie dimensioni con pedata in cemento e alzata in cemento
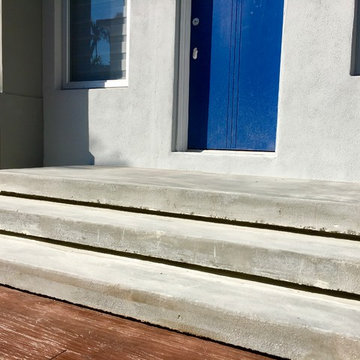
Floating steps add a modern touch to the more traditional wooden style deck made of stamped concrete.
Foto di una grande scala sospesa minimalista con pedata in cemento e alzata in cemento
Foto di una grande scala sospesa minimalista con pedata in cemento e alzata in cemento
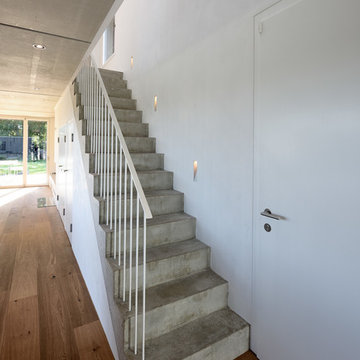
Architekt: Möhring Architekten
Fotograf: Stefan Melchior, Berlin
Ispirazione per una scala a rampa dritta moderna di medie dimensioni con pedata in cemento e alzata in cemento
Ispirazione per una scala a rampa dritta moderna di medie dimensioni con pedata in cemento e alzata in cemento
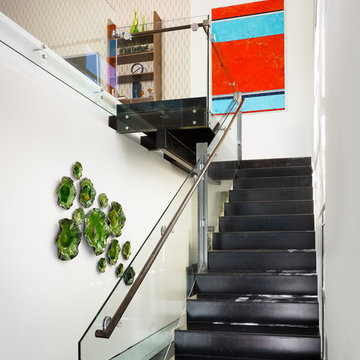
The house's stark beauty accented by the lush, green valley as a backdrop, made this project an exciting one for Spaces Designed. The focus was to keep the minimalistic approach of the house but make it warm, inviting with rich colors and textures. The steel and metal structure needed to be complimented with soft furnishings and warm tones.
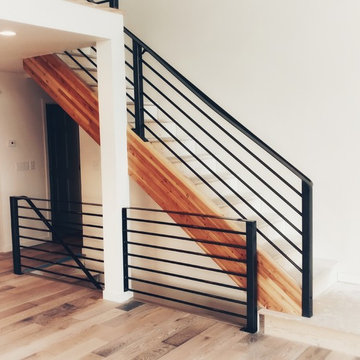
Custom welded interior guardrails.
Immagine di una scala a "L" moderna di medie dimensioni con parapetto in metallo, pedata in legno verniciato e alzata in cemento
Immagine di una scala a "L" moderna di medie dimensioni con parapetto in metallo, pedata in legno verniciato e alzata in cemento
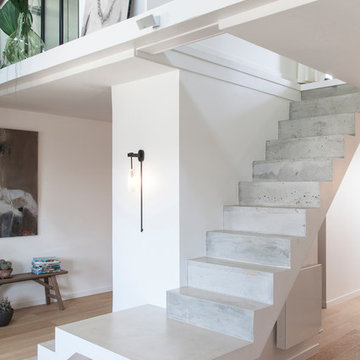
Bertrand Fompeyrine Photographe
Idee per una scala minimal con pedata in cemento e alzata in cemento
Idee per una scala minimal con pedata in cemento e alzata in cemento
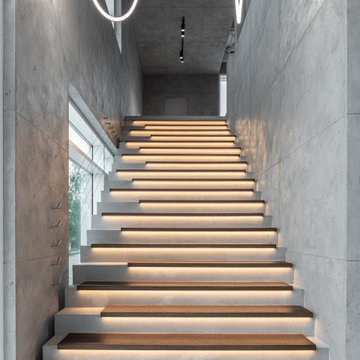
Immagine di una scala a rampa dritta minimal con pedata in legno, alzata in cemento e parapetto in cavi
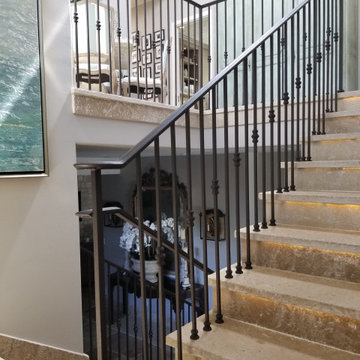
Esempio di una grande scala a "U" minimalista con pedata in cemento, alzata in cemento e parapetto in metallo
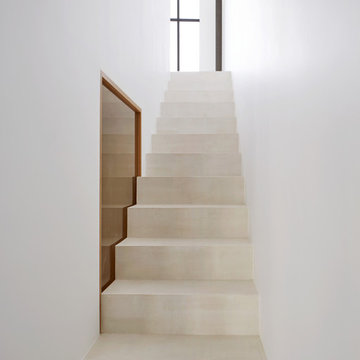
Ispirazione per una scala a rampa dritta minimal di medie dimensioni con pedata in cemento e alzata in cemento
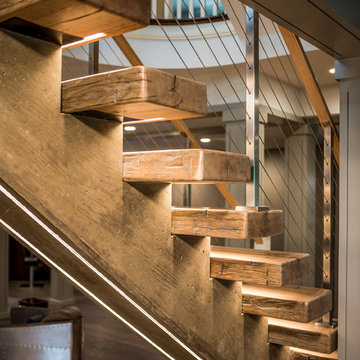
Angle Eye Photography
Immagine di un'ampia scala a rampa dritta contemporanea con pedata in legno e alzata in cemento
Immagine di un'ampia scala a rampa dritta contemporanea con pedata in legno e alzata in cemento
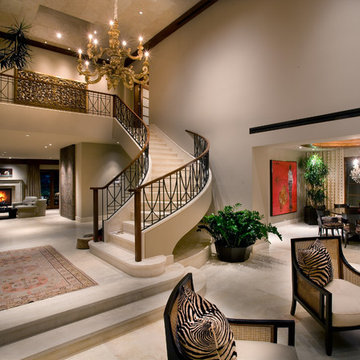
Entry Staircase - Remodel
Photo by Robert Hansen
Esempio di una grande scala curva contemporanea con pedata in cemento e alzata in cemento
Esempio di una grande scala curva contemporanea con pedata in cemento e alzata in cemento
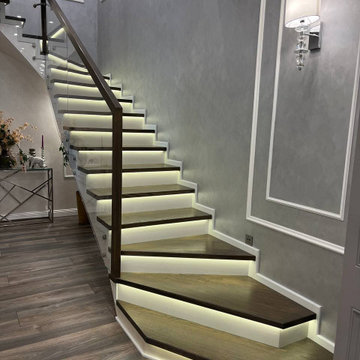
Ну очень эффектная лестница…
Наш заказчик обратился к нам после двух неудачных попыток сделать лестницу мечты и вот наконец-то результат, который предвосхитил все ожидания ?
Лестница на бетонном основании облицована дубовыми ступенями, поручни, обклад и все малые детали, также выполнены из дубового массива.
Ограждение выполнили из закаленного стекла Pilkington, Triplex 6+6 мм., Cristalvision – премиальное качество и первоклассный внешний вид!
В своих проектах мы используем только европейские сертифицированные ЛКМ, что обеспечивает прекрасное качество покрытий на долгие годы.
? Если Вы хотите изготовить у нас лестницу, то направляйте свою заявку:
⃣ в Директ
⃣ на наш сайт www.NeedToBuild.ru
⃣ по электронной почте info@needtobuild.ru.
Мы, также, будет рады пообщаться по телефону : +7(495) 150-44-59
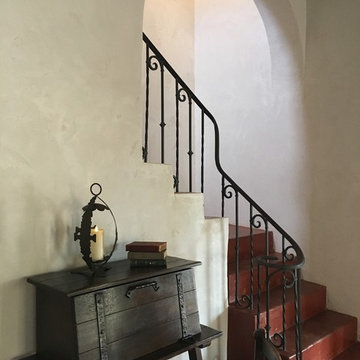
The original wrought iron handrail was uncovered in situ under a layer of wood framing and plaster, and original arches were restored to their original locations and proportions, after having been removed in the 1960s. Saltillo tiles, added over the treads and risers of the stair during the 1990s were removed, exposing the original red stained concrete floor, which was still in near pristine condition.
Design Architect: Gene Kniaz, Spiral Architect; General Contractor: Eric Linthicum, Linthicum Custom Builders
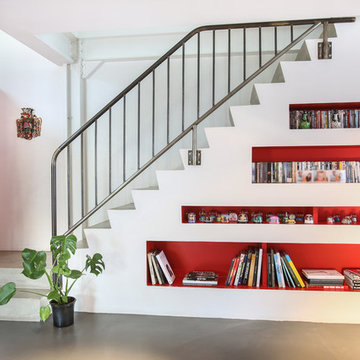
Thierry Stefanopoulos
Immagine di una scala a "L" contemporanea di medie dimensioni con pedata in cemento e alzata in cemento
Immagine di una scala a "L" contemporanea di medie dimensioni con pedata in cemento e alzata in cemento
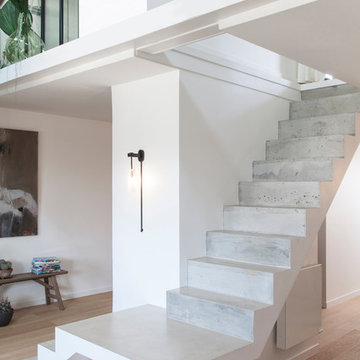
Photo : BCDF Studio
Ispirazione per una scala a "L" minimal di medie dimensioni con pedata in cemento, alzata in cemento e parapetto in metallo
Ispirazione per una scala a "L" minimal di medie dimensioni con pedata in cemento, alzata in cemento e parapetto in metallo
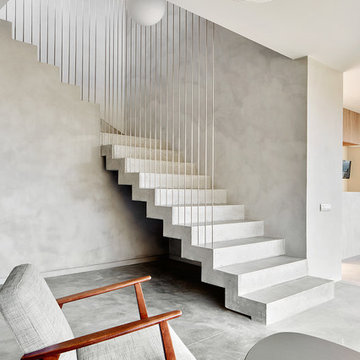
José Hevia
Ispirazione per una scala a "L" design di medie dimensioni con pedata in cemento e alzata in cemento
Ispirazione per una scala a "L" design di medie dimensioni con pedata in cemento e alzata in cemento
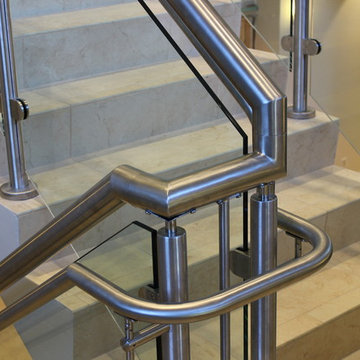
Ispirazione per una scala minimalista di medie dimensioni con pedata in cemento, alzata in cemento e parapetto in metallo
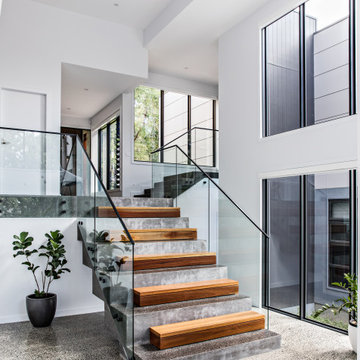
By employing timber in-steps to these concrete steps, the functional steps are transformed into a feature.
Foto di una piccola scala a "L" minimal con pedata in cemento, alzata in cemento e parapetto in vetro
Foto di una piccola scala a "L" minimal con pedata in cemento, alzata in cemento e parapetto in vetro
1.973 Foto di scale con alzata in cemento
7
