76 Foto di scale con alzata in ardesia e alzata in terracotta
Filtra anche per:
Budget
Ordina per:Popolari oggi
1 - 20 di 76 foto
1 di 3
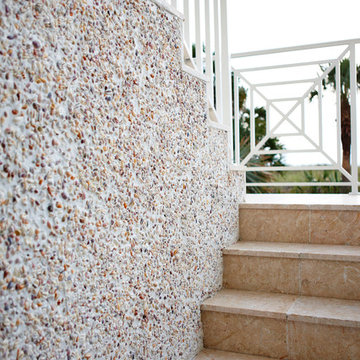
Tampa Builders Alvarez Homes - (813) 969-3033. Vibrant colors, a variety of textures and covered porches add charm and character to this stunning beachfront home in Florida.
Photography by Jorge Alvarez
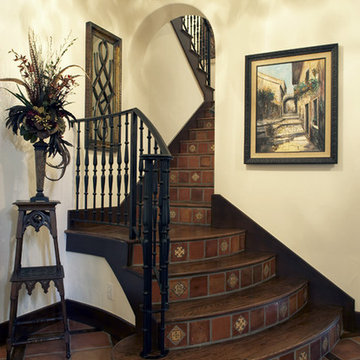
Ispirazione per una scala a "U" mediterranea di medie dimensioni con pedata in legno, alzata in terracotta e parapetto in metallo
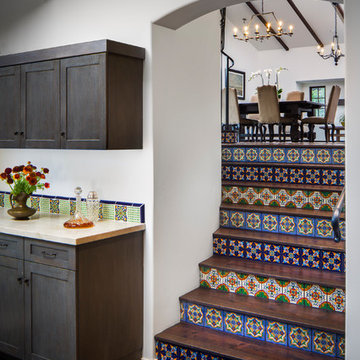
Allen Construction - Contractor,
Shannon Scott Design-Interior Designer,
Jason Rick Photography - Photographer
Esempio di una grande scala a rampa dritta mediterranea con pedata in terracotta, alzata in terracotta e parapetto in metallo
Esempio di una grande scala a rampa dritta mediterranea con pedata in terracotta, alzata in terracotta e parapetto in metallo
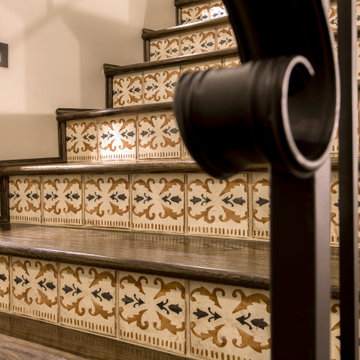
Immagine di una scala mediterranea con alzata in terracotta e parapetto in metallo
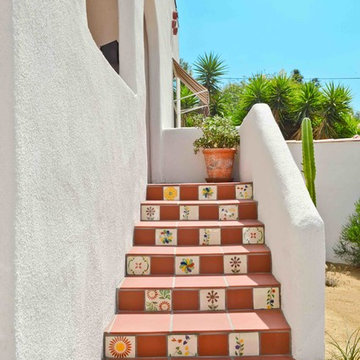
Idee per una scala a rampa dritta stile americano con pedata in terracotta e alzata in terracotta
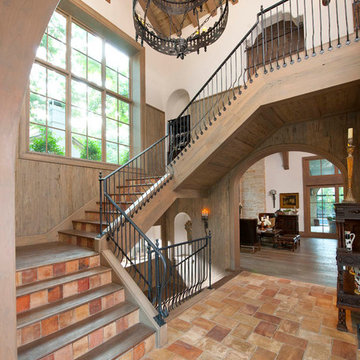
Idee per una scala mediterranea con pedata in legno, alzata in terracotta e parapetto in metallo
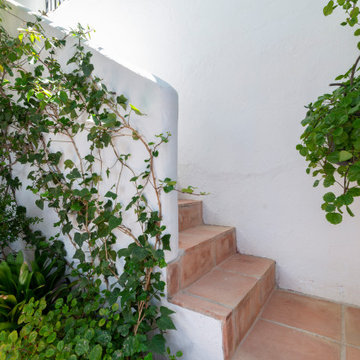
Escalera al aire libre, con baldosas de barro y muros enfoscados en blanco.
Esempio di una piccola scala mediterranea con pedata in terracotta, alzata in terracotta e parapetto in materiali misti
Esempio di una piccola scala mediterranea con pedata in terracotta, alzata in terracotta e parapetto in materiali misti
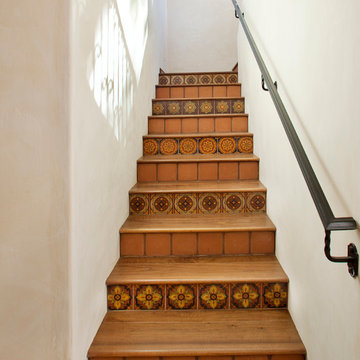
Photo by Jim Bartsch
Idee per una scala mediterranea con pedata in legno, parapetto in metallo e alzata in terracotta
Idee per una scala mediterranea con pedata in legno, parapetto in metallo e alzata in terracotta
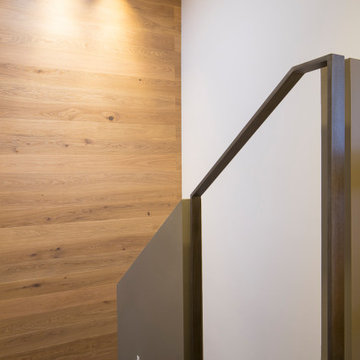
Il vano scala illuminato da un lucernario. Il parapetto, su progetto dello studio, è stato realizzato con setti di cartongesso color grigio scuro a doppia altezza alternati a corrimano continuo in ferro satinato.
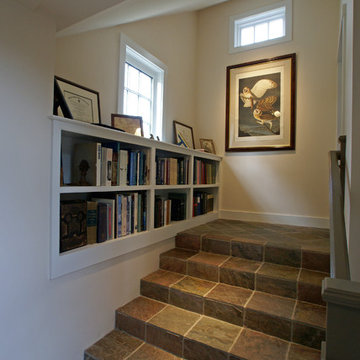
One of the biggest challenges when working on a historic home is how to blend new spaces into the existing structure. For this home – the Boardman Homestead, one of the oldest in Ipswich, Massachusetts – the owners wanted to add a first floor master suite without corrupting the exterior lines of the house. To accomplish this, we designed an independent structure that we connected to the original kitchen via a wing. Expansive, south-facing French doors bring in natural light and open from the bedroom onto a private, wooden patio. Inside, the suite features a wood-burning fireplace, en suite bathroom, and spacious walk-in closet. Combining these elements with a cathedral ceiling and a generous number of large windows creates a space that is open, light, and yet still cozy.
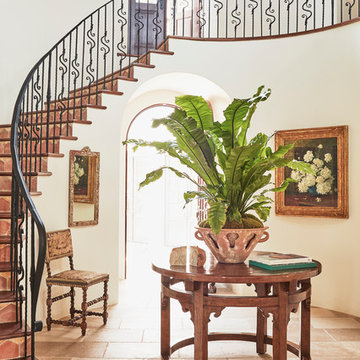
Sun drenches the grand entry of this elegant Spanish Colonial in the hills above Malibu.
Immagine di un'ampia scala curva mediterranea con parapetto in metallo, pedata in pietra calcarea e alzata in terracotta
Immagine di un'ampia scala curva mediterranea con parapetto in metallo, pedata in pietra calcarea e alzata in terracotta
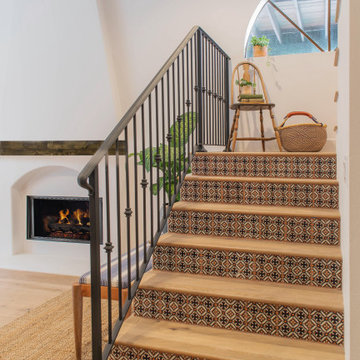
Spanish Style terracotta tiled Staircase. Arched and tapered fireplace with plaster and wood mantle.
Ispirazione per una scala mediterranea con pedata in legno, alzata in terracotta e parapetto in metallo
Ispirazione per una scala mediterranea con pedata in legno, alzata in terracotta e parapetto in metallo
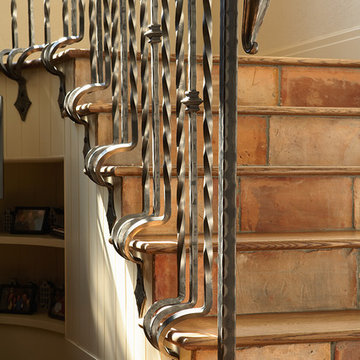
Photo by Susan Gilmore
Ispirazione per una scala classica con alzata in terracotta, parapetto in metallo e pedata in legno
Ispirazione per una scala classica con alzata in terracotta, parapetto in metallo e pedata in legno
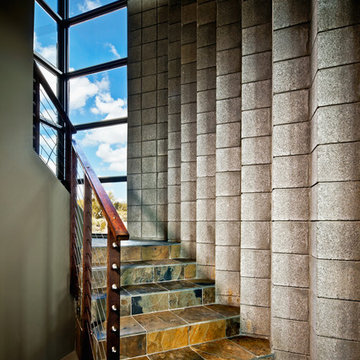
This southwest contemporary 5,800 sf residence uses a site specific design to take advantage of the Sonoran Desert and city lights views. The main residence uses glass and rich materials to create a light filled environment that capitalizes on several private outdoor patios. In addition to the main residence there is a separate guest house, and studio.
Pam Singleton- Image Industry
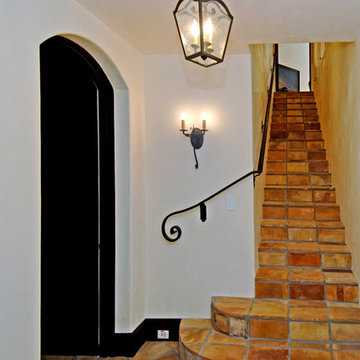
This secondary staircase leading from this estate family room to the basement level wine and bonus room, features antique terra cotta flooring, and a hand forged and hammered iron railing, all designed by Joni Koenig Interiors.
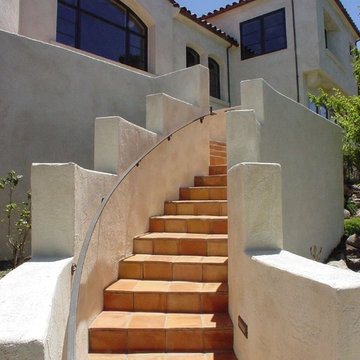
Foto di una scala mediterranea con pedata in terracotta, alzata in terracotta e parapetto in metallo
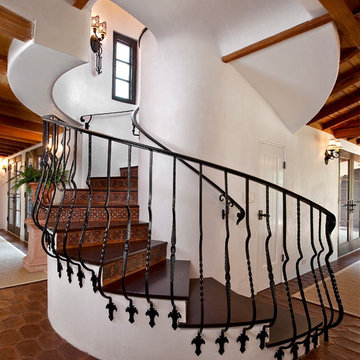
Designed while under tenure of Harrison Design Associates.
Foto di una scala curva mediterranea con pedata in legno, alzata in terracotta e parapetto in metallo
Foto di una scala curva mediterranea con pedata in legno, alzata in terracotta e parapetto in metallo
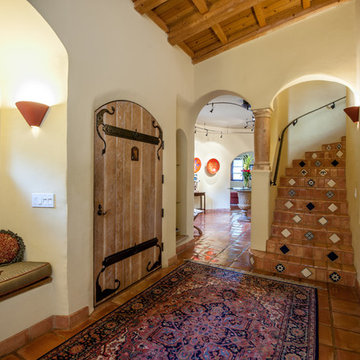
Esempio di una scala curva mediterranea con pedata in terracotta, alzata in terracotta e parapetto in metallo
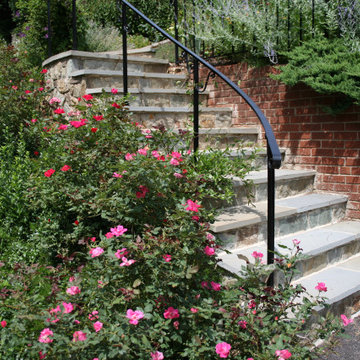
Completed picture of veneered stairs and walkway, and added new landscaping
Idee per una scala con pedata in ardesia e alzata in ardesia
Idee per una scala con pedata in ardesia e alzata in ardesia
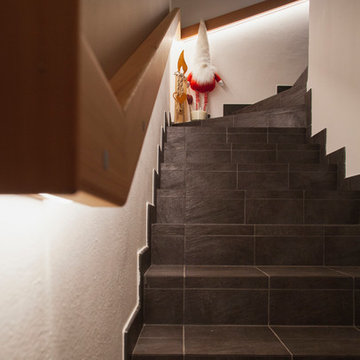
Ispirazione per una piccola scala a "U" rustica con pedata in ardesia, alzata in ardesia e parapetto in legno
76 Foto di scale con alzata in ardesia e alzata in terracotta
1