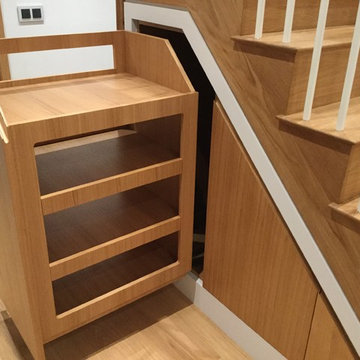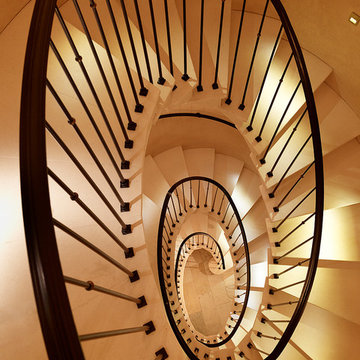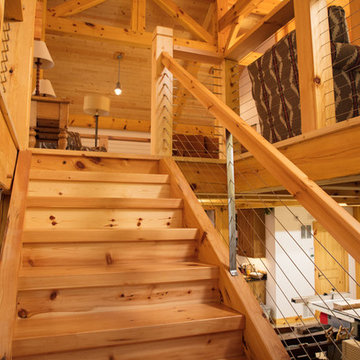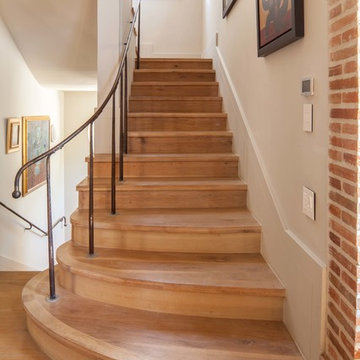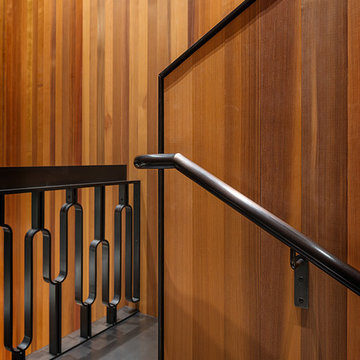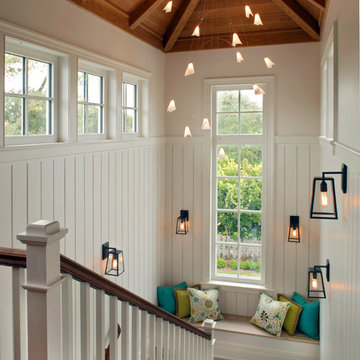10.556 Foto di scale color legno
Filtra anche per:
Budget
Ordina per:Popolari oggi
161 - 180 di 10.556 foto
1 di 2
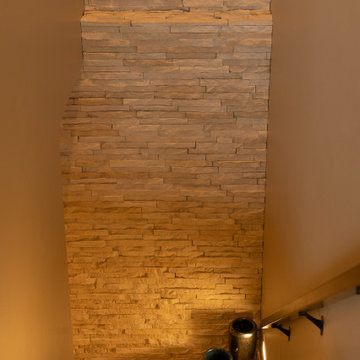
Our clients sought a welcoming remodel for their new home, balancing family and friends, even their cat companions. Durable materials and a neutral design palette ensure comfort, creating a perfect space for everyday living and entertaining.
The staircase features a soothing, neutral palette and thoughtful decor. The wall displays a captivating artwork, perfectly complementing the elegant design.
---
Project by Wiles Design Group. Their Cedar Rapids-based design studio serves the entire Midwest, including Iowa City, Dubuque, Davenport, and Waterloo, as well as North Missouri and St. Louis.
For more about Wiles Design Group, see here: https://wilesdesigngroup.com/
To learn more about this project, see here: https://wilesdesigngroup.com/anamosa-iowa-family-home-remodel
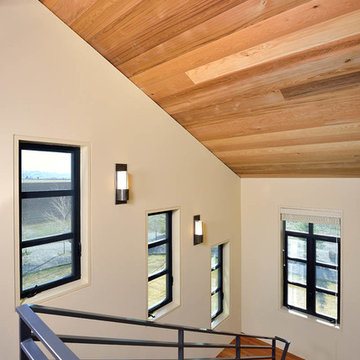
Stairway with black steel railings and handrail, western red cedar ceilings and recycled heart pine wood flooring in modern farmhouse style home on a ranch in Idaho. Photo by Tory Taglio Photography
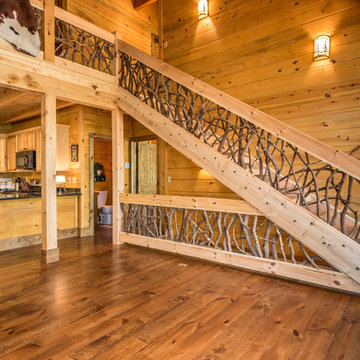
Foto di una grande scala a rampa dritta rustica con pedata in legno, nessuna alzata e parapetto in legno
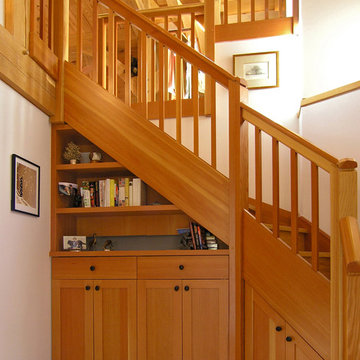
Handy entry storage tucked under beautiful douglas fir staircase.
Idee per una scala chic
Idee per una scala chic
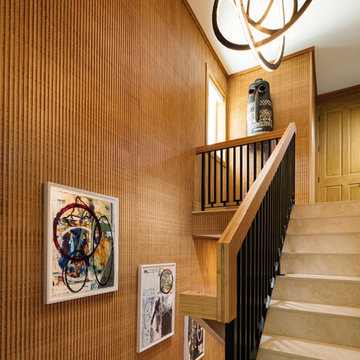
A chandelier with wheels of light hangs above vibrant artwork in the stariway
Photo: Kim Sargent
Esempio di una scala tropicale
Esempio di una scala tropicale
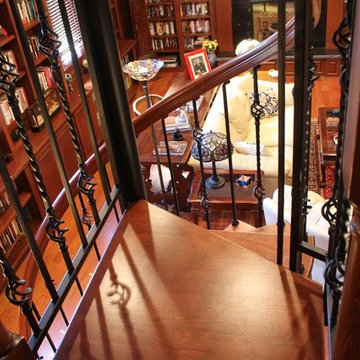
Ispirazione per una piccola scala a chiocciola chic con pedata in legno e nessuna alzata
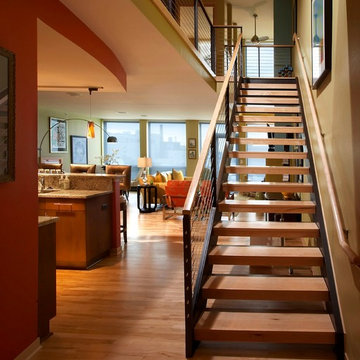
This update was a great opportunity to strike a balance between the existing clean lines of the space while introducing punches of fun color! See the close attention to warm and cool tones, the play between saturated and muted colors, and the balance between dark and light elements!
Designed with Greg Holm, Peabody's Interiors
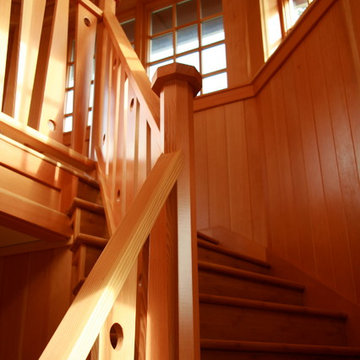
The stair winds along the exterior wall of the octagonal tower all in fir.
Photo by Lewis E. Johnson
Ispirazione per una scala curva tradizionale di medie dimensioni con pedata in legno, alzata in legno e parapetto in legno
Ispirazione per una scala curva tradizionale di medie dimensioni con pedata in legno, alzata in legno e parapetto in legno

Immagine di una scala a rampa dritta chic di medie dimensioni con pedata in moquette, parapetto in metallo e pareti in perlinato
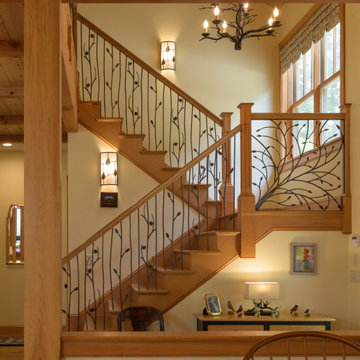
Ispirazione per una scala a "U" stile rurale con pedata in legno, alzata in legno e parapetto in materiali misti

The stunning metal and wood staircase with stone wall makes a statement in the open hall leading from the entrance past dining room on the right and mudroom on the left and down to the two story windows at the end of the hall! The sandstone floors maintain a lightness that contrasts with the stone of the walls, the metal of the railings, the fir beams and the cherry newel posts. The Hammerton pendants lead you down the hall and create an interest that makes it much more than a hall!!!!
Designer: Lynne Barton Bier
Architect: Joe Patrick Robbins, AIA
Photographer: Tim Murphy
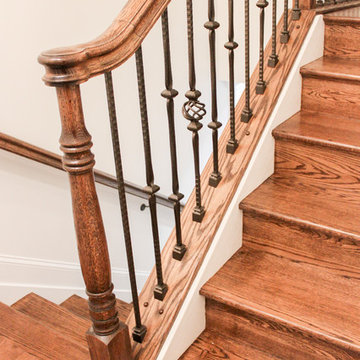
These twin circular stairs and curved balcony speak pure elegance and transform the home’s foyer into an impressive architectural space that sets the tone for the rest of the house. Both staircases showcase black wrought-iron balusters, oak treads and oak stringers; all oak handrail custom components were optimized by our CNC machines to create the smooth and beautiful transitions. Templates were provided during the framing phase to make sure we had a perfect fit along the curved walls; it was definitively a collaborative effort between the client, project manager, and design/manufacturing team at Century Stair. CSC © 1976-2020 Century Stair Company. All rights reserved.
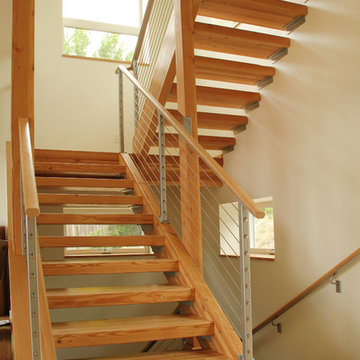
Staircase lined with windows brings in natural light.
Idee per una scala sospesa design di medie dimensioni con pedata in legno, alzata in legno e parapetto in cavi
Idee per una scala sospesa design di medie dimensioni con pedata in legno, alzata in legno e parapetto in cavi
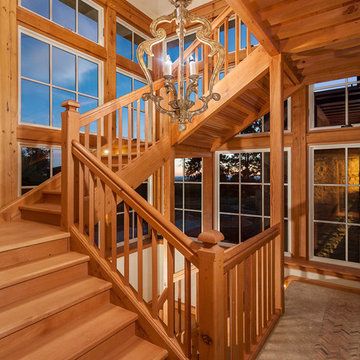
Christopher Marona
Immagine di una scala a "L" chic con pedata in legno e alzata in legno
Immagine di una scala a "L" chic con pedata in legno e alzata in legno
10.556 Foto di scale color legno
9
