1.023 Foto di scale color legno di medie dimensioni
Filtra anche per:
Budget
Ordina per:Popolari oggi
141 - 160 di 1.023 foto
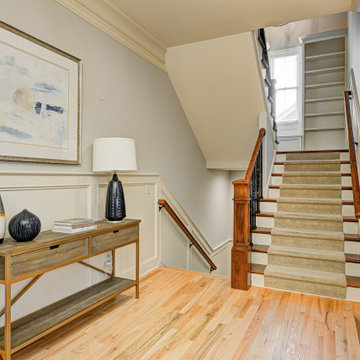
In this gorgeous Carmel residence, the primary objective for the great room was to achieve a more luminous and airy ambiance by eliminating the prevalent brown tones and refinishing the floors to a natural shade.
The kitchen underwent a stunning transformation, featuring white cabinets with stylish navy accents. The overly intricate hood was replaced with a striking two-tone metal hood, complemented by a marble backsplash that created an enchanting focal point. The two islands were redesigned to incorporate a new shape, offering ample seating to accommodate their large family.
In the butler's pantry, floating wood shelves were installed to add visual interest, along with a beverage refrigerator. The kitchen nook was transformed into a cozy booth-like atmosphere, with an upholstered bench set against beautiful wainscoting as a backdrop. An oval table was introduced to add a touch of softness.
To maintain a cohesive design throughout the home, the living room carried the blue and wood accents, incorporating them into the choice of fabrics, tiles, and shelving. The hall bath, foyer, and dining room were all refreshed to create a seamless flow and harmonious transition between each space.
---Project completed by Wendy Langston's Everything Home interior design firm, which serves Carmel, Zionsville, Fishers, Westfield, Noblesville, and Indianapolis.
For more about Everything Home, see here: https://everythinghomedesigns.com/
To learn more about this project, see here:
https://everythinghomedesigns.com/portfolio/carmel-indiana-home-redesign-remodeling
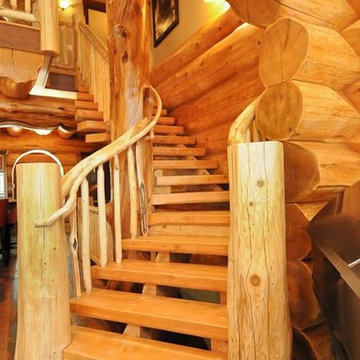
Western Red Cedar Pioneer Log Homes of BC log home, 4,200 square feet, 4 bedrooms, 3.5 bath, on 3 levels with 2 car garage and recreation room. Extensive outdoor living, spaces on 5 acres with outdoor fireplace on covered deck.
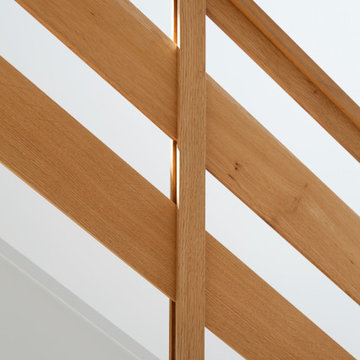
Immagine di una scala scandinava di medie dimensioni con pedata in legno, alzata in legno e parapetto in legno
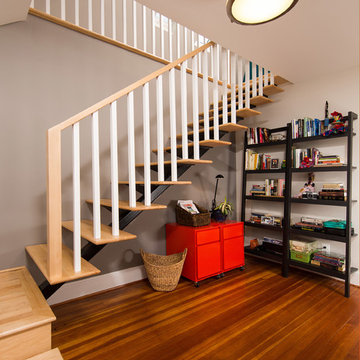
Greg Hadley Photography
The graphic artist client initially considered a basement studio. However, she much preferred the attic studio option that our designer suggested. The original attic stairs, built by her husband, worked for retrieving boxes but were not a comfortable height for walking up. We moved the stairs to a small second floor bedroom. Since the stairs lead to a creative space, the client wanted a fun and unusual design. A local manufacturer made the metal stringer and provided the open risers made of oak.
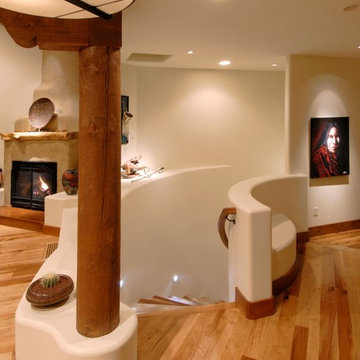
The slightly curved staircase from the entry way leads down to the unfinished basement of this home. In order to stay true to the architectural elements found in an
southwestern home, the walls were curved throughout and adorned in 6
inch, knotty alder wood trim. Although these design elements are
beautiful, they presented great challenges to the trim carpenters, since
the thick wood trim could not be manipulated around the curves. To remedy the problem, a 8 inch piece of rubber flex trim was cut to the 6 inch trim size and faux painted to match the knotty alder trim. As you can see, the finished product turned out beautiful and you could not tell the faux painted trim from the natural wood trim.
Paul Kohlman Photography
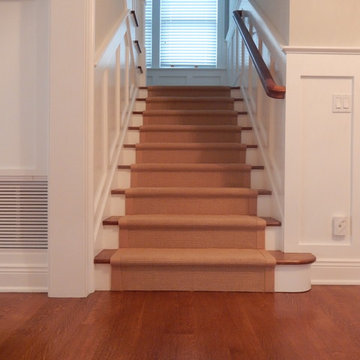
Foto di una scala a "U" costiera di medie dimensioni con pedata in legno, alzata in legno verniciato e parapetto in legno
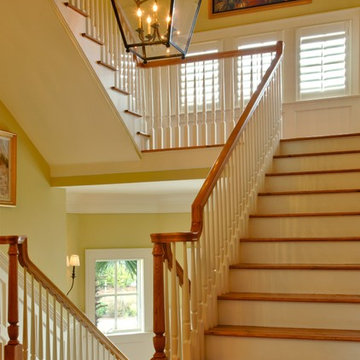
Tripp Smith
Idee per una scala a "U" stile marinaro di medie dimensioni con pedata in legno, alzata in legno verniciato e parapetto in legno
Idee per una scala a "U" stile marinaro di medie dimensioni con pedata in legno, alzata in legno verniciato e parapetto in legno
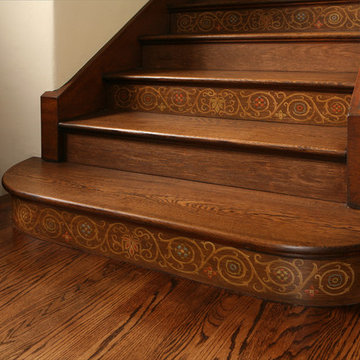
Custom wood work on stairs and beams brings back traditional ornamentation.
Idee per una scala a rampa dritta mediterranea di medie dimensioni con pedata in legno e alzata in legno verniciato
Idee per una scala a rampa dritta mediterranea di medie dimensioni con pedata in legno e alzata in legno verniciato

Verfugte Treppen mit Edelstahl Geländer.
Ispirazione per una scala a rampa dritta stile rurale di medie dimensioni con pedata in legno, alzata in legno, parapetto in metallo e pareti in mattoni
Ispirazione per una scala a rampa dritta stile rurale di medie dimensioni con pedata in legno, alzata in legno, parapetto in metallo e pareti in mattoni
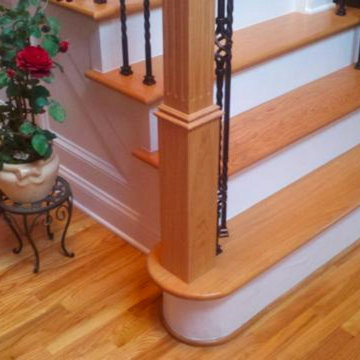
Idee per una scala a "U" tradizionale di medie dimensioni con pedata in legno, alzata in legno e parapetto in legno
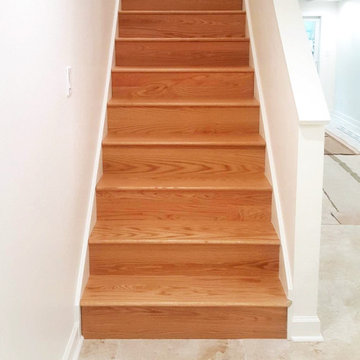
"We purchased the oak stair treads in clear satin finish for a reno we were doing. They are really beautiful and I would recommend the Hardwood Lumber Co. for stair products!" Robert
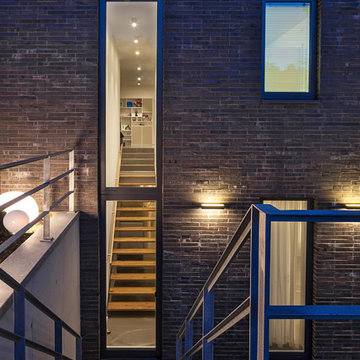
Foto: Negar Sedighi
Esempio di una scala a rampa dritta moderna di medie dimensioni con pedata in legno verniciato, nessuna alzata e parapetto in metallo
Esempio di una scala a rampa dritta moderna di medie dimensioni con pedata in legno verniciato, nessuna alzata e parapetto in metallo
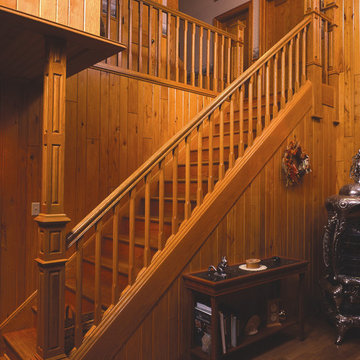
Stair Case
Immagine di una scala a rampa dritta american style di medie dimensioni con pedata in legno, alzata in legno e parapetto in legno
Immagine di una scala a rampa dritta american style di medie dimensioni con pedata in legno, alzata in legno e parapetto in legno
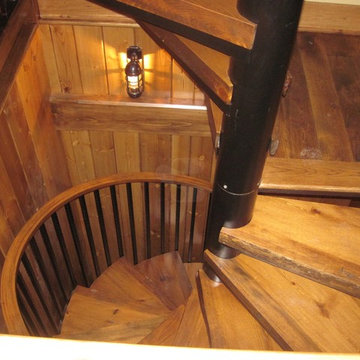
Located on the Knife River just outside Mora, MN this family hunting cabin has year round functionality. In the winter, this home benefits from our insulated 16″ Hand Hewn EverLogs for an energy efficient performance that can outlast the long harsh Midwest winters. Energy efficiency is a key benefit in all of our projects. For this fishing and hunting cabin, the owner is guaranteed a warm and dry cabin to return to after a day of duck hunting or snowmobiling. Saddle notch corners with wide chink lines also add a rustic look and feel.
Howard Homes Inc. designed and built this cabin.
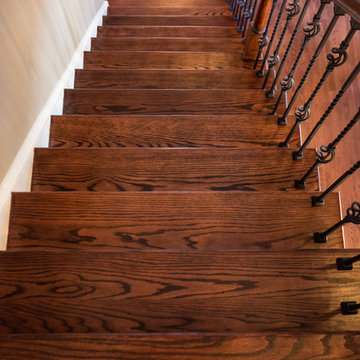
Foto di una scala a rampa dritta classica di medie dimensioni con pedata in legno, alzata in legno e parapetto in materiali misti
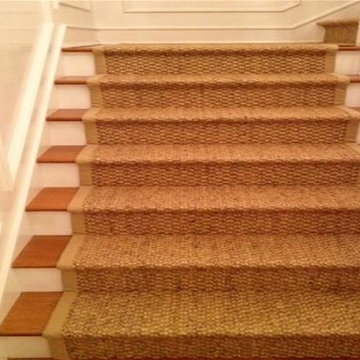
Foto di una scala a "L" di medie dimensioni con pedata in moquette e alzata in legno verniciato
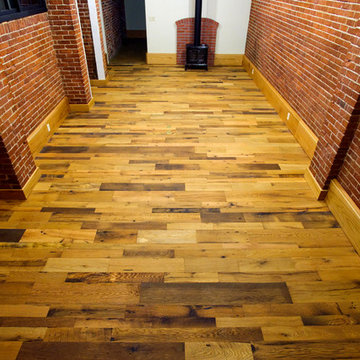
You’ll fall in love with our hand-selected, repurposed antique oak flooring for its natural beauty, rich patina and unrivaled character. With warm earth tones, tight knot structure, slight checking and varying grain patterns, reclaimed antique oak flooring will perfectly complement any room in your home.
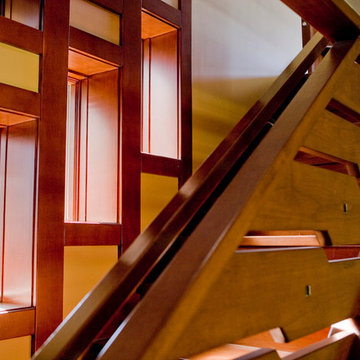
Ispirazione per una scala a rampa dritta american style di medie dimensioni con pedata in legno, alzata in legno e parapetto in legno
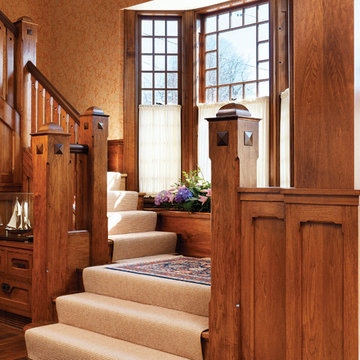
This project was an historic renovation located on Narragansett Point in Newport, RI returning the structure to a single family house. The stunning porch running the length of the first floor and overlooking the bay served as the focal point for the design work. The view of the bay from the great octagon living room and outdoor porch is the heart of this waterfront home. The exterior was restored to 19th century character. Craftsman inspired details directed the character of the interiors. The entry hall is paneled in butternut, a traditional material for boat interiors.
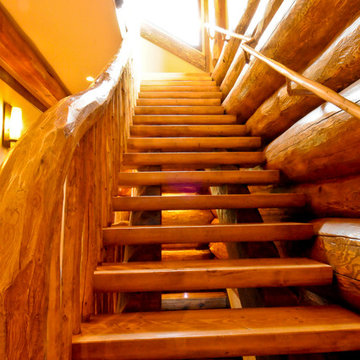
Large diameter Western Red Cedar logs from Pioneer Log Homes of B.C. built by Brian L. Wray in the Colorado Rockies. 4500 square feet of living space with 4 bedrooms, 3.5 baths and large common areas, decks, and outdoor living space make it perfect to enjoy the outdoors then get cozy next to the fireplace and the warmth of the logs.
1.023 Foto di scale color legno di medie dimensioni
8