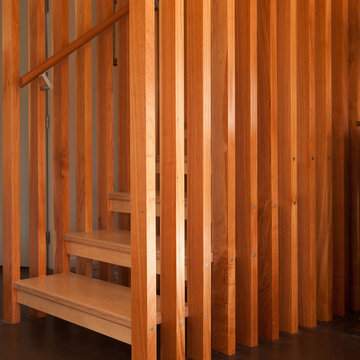1.023 Foto di scale color legno di medie dimensioni
Filtra anche per:
Budget
Ordina per:Popolari oggi
121 - 140 di 1.023 foto
1 di 3
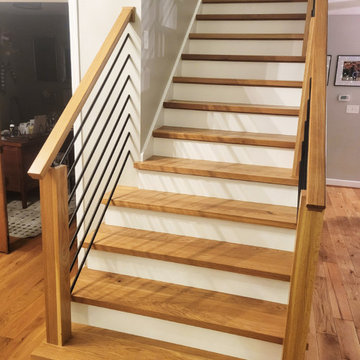
Esempio di una scala a rampa dritta moderna di medie dimensioni con pedata in legno, alzata in legno e parapetto in legno
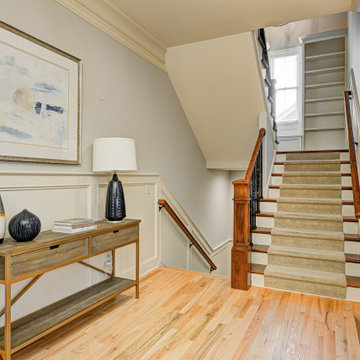
In this gorgeous Carmel residence, the primary objective for the great room was to achieve a more luminous and airy ambiance by eliminating the prevalent brown tones and refinishing the floors to a natural shade.
The kitchen underwent a stunning transformation, featuring white cabinets with stylish navy accents. The overly intricate hood was replaced with a striking two-tone metal hood, complemented by a marble backsplash that created an enchanting focal point. The two islands were redesigned to incorporate a new shape, offering ample seating to accommodate their large family.
In the butler's pantry, floating wood shelves were installed to add visual interest, along with a beverage refrigerator. The kitchen nook was transformed into a cozy booth-like atmosphere, with an upholstered bench set against beautiful wainscoting as a backdrop. An oval table was introduced to add a touch of softness.
To maintain a cohesive design throughout the home, the living room carried the blue and wood accents, incorporating them into the choice of fabrics, tiles, and shelving. The hall bath, foyer, and dining room were all refreshed to create a seamless flow and harmonious transition between each space.
---Project completed by Wendy Langston's Everything Home interior design firm, which serves Carmel, Zionsville, Fishers, Westfield, Noblesville, and Indianapolis.
For more about Everything Home, see here: https://everythinghomedesigns.com/
To learn more about this project, see here:
https://everythinghomedesigns.com/portfolio/carmel-indiana-home-redesign-remodeling
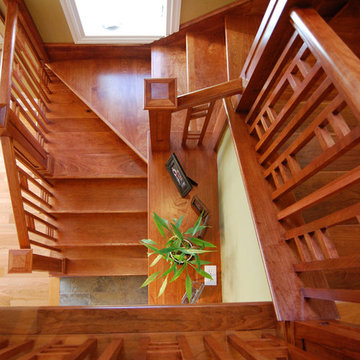
Rebecca Morano
Esempio di una scala a "U" chic di medie dimensioni con pedata in legno e alzata in legno
Esempio di una scala a "U" chic di medie dimensioni con pedata in legno e alzata in legno
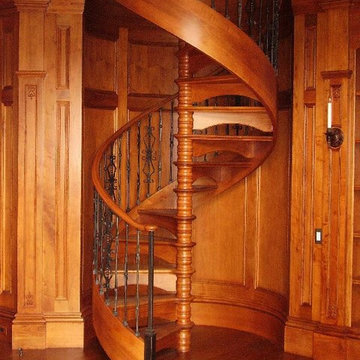
Esempio di una scala a chiocciola classica di medie dimensioni con pedata in legno e alzata in legno
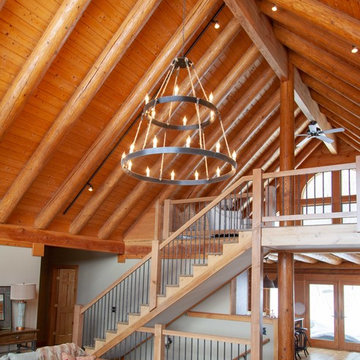
Foto di una scala a rampa dritta rustica di medie dimensioni con pedata in legno, alzata in legno e parapetto in metallo
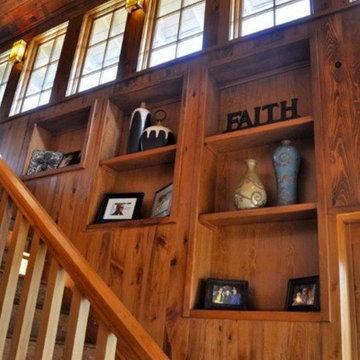
Ispirazione per una scala a rampa dritta rustica di medie dimensioni con pedata in legno e alzata in legno
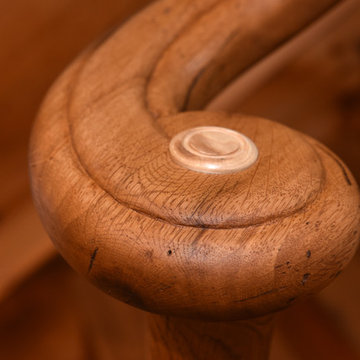
Foto di una scala a rampa dritta stile americano di medie dimensioni con pedata in legno, alzata in legno e parapetto in legno
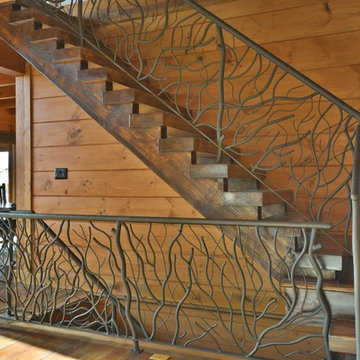
Mike Maloney
Ispirazione per una scala stile rurale di medie dimensioni con pedata in legno e alzata in legno
Ispirazione per una scala stile rurale di medie dimensioni con pedata in legno e alzata in legno
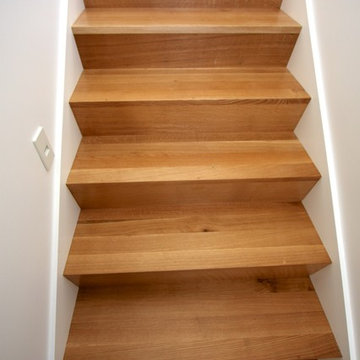
andrew feldon
Immagine di una scala a rampa dritta minimalista di medie dimensioni con pedata in legno e alzata in legno
Immagine di una scala a rampa dritta minimalista di medie dimensioni con pedata in legno e alzata in legno
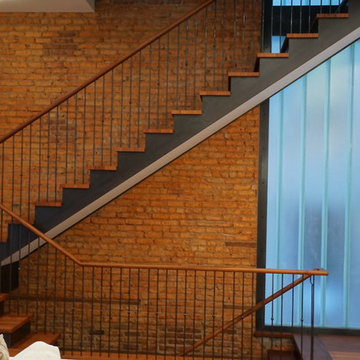
Mark Matuska
Ispirazione per una scala sospesa minimal di medie dimensioni con pedata in legno e alzata in metallo
Ispirazione per una scala sospesa minimal di medie dimensioni con pedata in legno e alzata in metallo
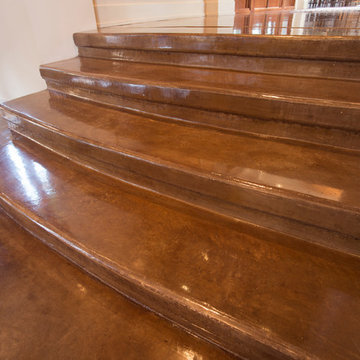
A close up of the De Bernardo living room stairs shows off the color, the cantilever and the concrete curvatures.
Idee per una scala a rampa dritta contemporanea di medie dimensioni con pedata in cemento e alzata in cemento
Idee per una scala a rampa dritta contemporanea di medie dimensioni con pedata in cemento e alzata in cemento
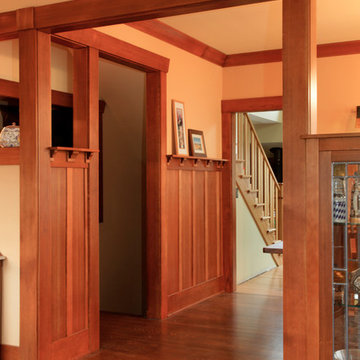
View through portal to dining room shows new wainscot and plate rail. Wainscot set height for partial walls and linen cabinet in hall. Openings above allow more natural light into hall and stairwell. New stair to second floor was built over existing stair to lower. David Whelan photo
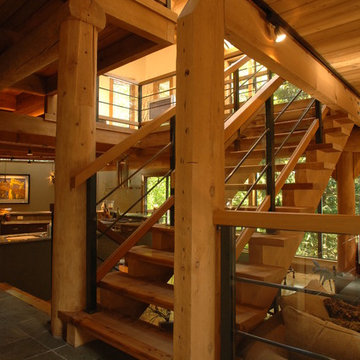
Foto di una scala a rampa dritta design di medie dimensioni con pedata in legno, nessuna alzata e parapetto in materiali misti
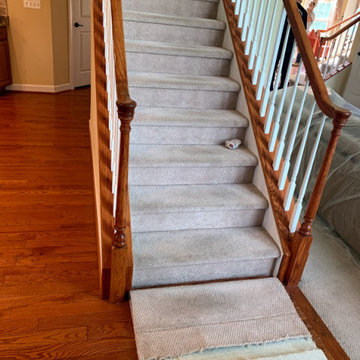
Idee per una scala a "L" chic di medie dimensioni con pedata in moquette, alzata in legno e parapetto in legno
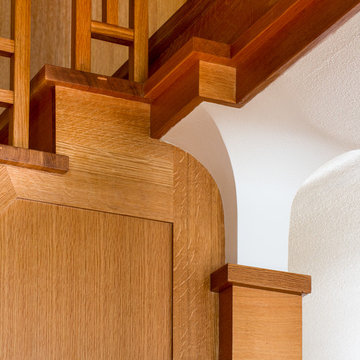
Ispirazione per una scala a chiocciola american style di medie dimensioni con pedata in legno, alzata in legno e parapetto in legno
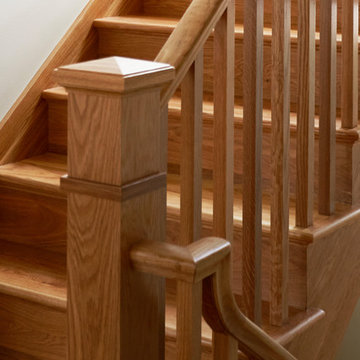
Photo Credit: Kaskel Photo
Ispirazione per una scala a "U" stile rurale di medie dimensioni con pedata in legno, alzata in legno e parapetto in legno
Ispirazione per una scala a "U" stile rurale di medie dimensioni con pedata in legno, alzata in legno e parapetto in legno
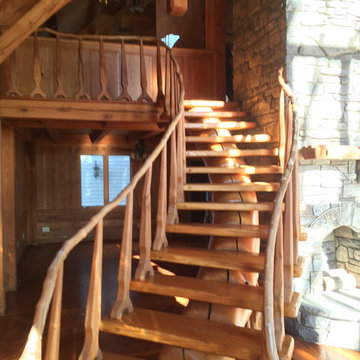
Immagine di una scala a rampa dritta rustica di medie dimensioni con pedata in legno e nessuna alzata
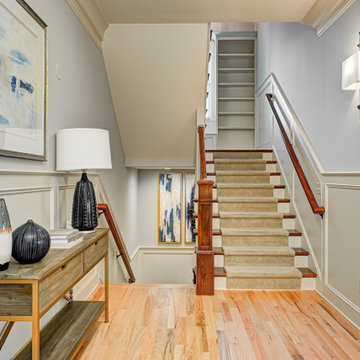
In this gorgeous Carmel residence, the primary objective for the great room was to achieve a more luminous and airy ambiance by eliminating the prevalent brown tones and refinishing the floors to a natural shade.
The kitchen underwent a stunning transformation, featuring white cabinets with stylish navy accents. The overly intricate hood was replaced with a striking two-tone metal hood, complemented by a marble backsplash that created an enchanting focal point. The two islands were redesigned to incorporate a new shape, offering ample seating to accommodate their large family.
In the butler's pantry, floating wood shelves were installed to add visual interest, along with a beverage refrigerator. The kitchen nook was transformed into a cozy booth-like atmosphere, with an upholstered bench set against beautiful wainscoting as a backdrop. An oval table was introduced to add a touch of softness.
To maintain a cohesive design throughout the home, the living room carried the blue and wood accents, incorporating them into the choice of fabrics, tiles, and shelving. The hall bath, foyer, and dining room were all refreshed to create a seamless flow and harmonious transition between each space.
---Project completed by Wendy Langston's Everything Home interior design firm, which serves Carmel, Zionsville, Fishers, Westfield, Noblesville, and Indianapolis.
For more about Everything Home, see here: https://everythinghomedesigns.com/
To learn more about this project, see here:
https://everythinghomedesigns.com/portfolio/carmel-indiana-home-redesign-remodeling
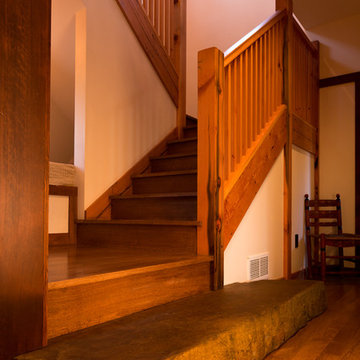
Esempio di una scala a "U" stile americano di medie dimensioni con pedata in legno e alzata in legno
1.023 Foto di scale color legno di medie dimensioni
7
