5.398 Foto di scale classiche
Filtra anche per:
Budget
Ordina per:Popolari oggi
41 - 60 di 5.398 foto
1 di 3
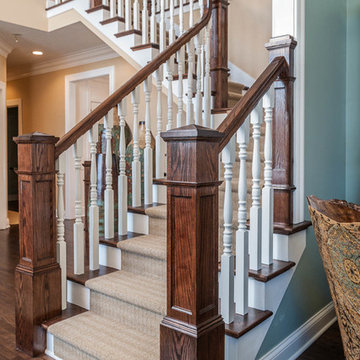
Photography: Bucher Photography
Idee per una scala a "L" chic con pedata in legno e alzata in legno
Idee per una scala a "L" chic con pedata in legno e alzata in legno
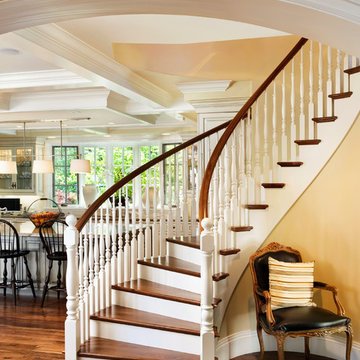
Builder: Markay Johnson Construction
visit: www.mjconstruction.com
Project Details:
Located on a beautiful corner lot of just over one acre, this sumptuous home presents Country French styling – with leaded glass windows, half-timber accents, and a steeply pitched roof finished in varying shades of slate. Completed in 2006, the home is magnificently appointed with traditional appeal and classic elegance surrounding a vast center terrace that accommodates indoor/outdoor living so easily. Distressed walnut floors span the main living areas, numerous rooms are accented with a bowed wall of windows, and ceilings are architecturally interesting and unique. There are 4 additional upstairs bedroom suites with the convenience of a second family room, plus a fully equipped guest house with two bedrooms and two bathrooms. Equally impressive are the resort-inspired grounds, which include a beautiful pool and spa just beyond the center terrace and all finished in Connecticut bluestone. A sport court, vast stretches of level lawn, and English gardens manicured to perfection complete the setting.
Photographer: Bernard Andre Photography
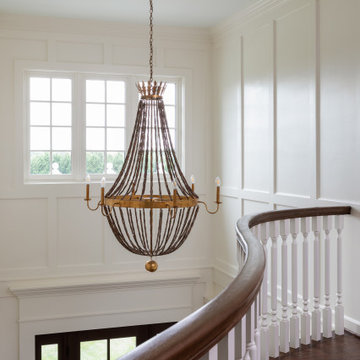
Complete renovation of a home in the rolling hills of the Loudoun County, Virginia horse country. New wood staircase with custom curved railing, white columns, and wood paneling.

Architectural elements and furnishings in this palatial foyer are the perfect setting for these impressive double-curved staircases. Black painted oak treads and railing complement beautifully the wrought-iron custom balustrade and hardwood flooring, blending harmoniously in the home classical interior. CSC 1976-2022 © Century Stair Company ® All rights reserved.

Entry Foyer and stair hall with marble checkered flooring, white pickets and black painted handrail. View to Dining Room and arched opening to Kitchen beyond.

Ispirazione per un'ampia scala sospesa tradizionale con pedata in legno, alzata in legno e parapetto in metallo
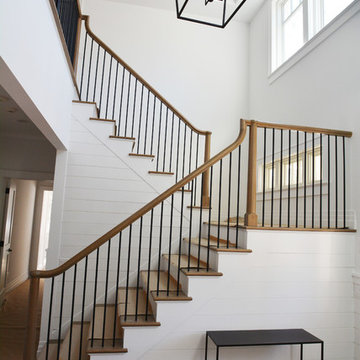
Architecture - Jason Thomas Architect
Interiors - Jana Happel Interior Design
(Treads protected with card board during photo)
Foto di una grande scala a "U" tradizionale con pedata in legno, alzata in legno verniciato e parapetto in materiali misti
Foto di una grande scala a "U" tradizionale con pedata in legno, alzata in legno verniciato e parapetto in materiali misti
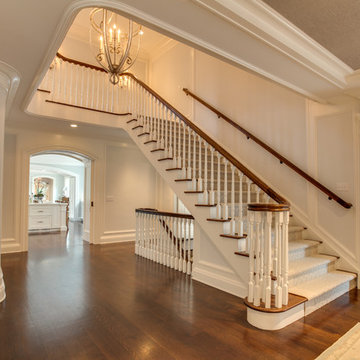
Elegant and classic foyer with multi-level wrap-around staircase.
Ispirazione per un'ampia scala a "U" tradizionale con pedata in moquette, alzata in moquette e parapetto in legno
Ispirazione per un'ampia scala a "U" tradizionale con pedata in moquette, alzata in moquette e parapetto in legno
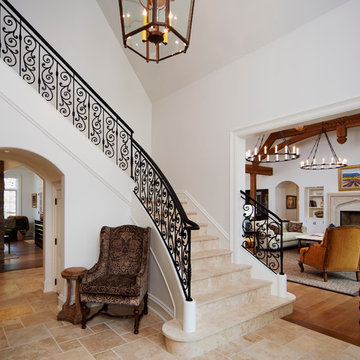
The comfortable elegance of this French-Country inspired home belies the challenges faced during its conception. The beautiful, wooded site was steeply sloped requiring study of the location, grading, approach, yard and views from and to the rolling Pennsylvania countryside. The client desired an old world look and feel, requiring a sensitive approach to the extensive program. Large, modern spaces could not add bulk to the interior or exterior. Furthermore, it was critical to balance voluminous spaces designed for entertainment with more intimate settings for daily living while maintaining harmonic flow throughout.
The result home is wide, approached by a winding drive terminating at a prominent facade embracing the motor court. Stone walls feather grade to the front façade, beginning the masonry theme dressing the structure. A second theme of true Pennsylvania timber-framing is also introduced on the exterior and is subsequently revealed in the formal Great and Dining rooms. Timber-framing adds drama, scales down volume, and adds the warmth of natural hand-wrought materials. The Great Room is literal and figurative center of this master down home, separating casual living areas from the elaborate master suite. The lower level accommodates casual entertaining and an office suite with compelling views. The rear yard, cut from the hillside, is a composition of natural and architectural elements with timber framed porches and terraces accessed from nearly every interior space flowing to a hillside of boulders and waterfalls.
The result is a naturally set, livable, truly harmonious, new home radiating old world elegance. This home is powered by a geothermal heating and cooling system and state of the art electronic controls and monitoring systems.
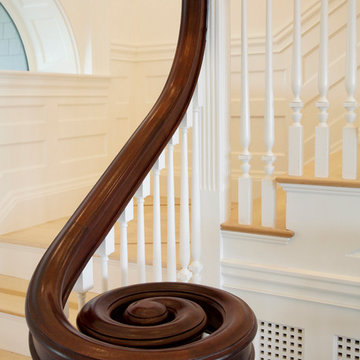
Having been neglected for nearly 50 years, this home was rescued by new owners who sought to restore the home to its original grandeur. Prominently located on the rocky shoreline, its presence welcomes all who enter into Marblehead from the Boston area. The exterior respects tradition; the interior combines tradition with a sparse respect for proportion, scale and unadorned beauty of space and light.
This project was featured in Design New England Magazine. http://bit.ly/SVResurrection
Photo Credit: Eric Roth

We carried the wainscoting from the foyer all the way up the stairwell to create a more dramatic backdrop. The newels and hand rails were painted Sherwin Williams Iron Ore, as were all of the interior doors on this project.
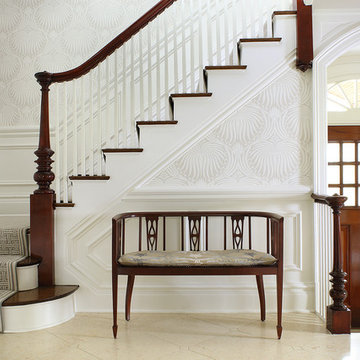
A light filled entry utilizing antique pieces with updated upholstery. Photography by Peter Rymwid.
Foto di una scala a "L" chic di medie dimensioni con parapetto in legno, pedata in legno e alzata in legno verniciato
Foto di una scala a "L" chic di medie dimensioni con parapetto in legno, pedata in legno e alzata in legno verniciato
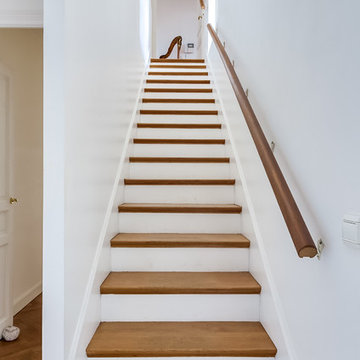
Meero
Idee per una grande scala a rampa dritta classica con pedata in legno e alzata in legno verniciato
Idee per una grande scala a rampa dritta classica con pedata in legno e alzata in legno verniciato
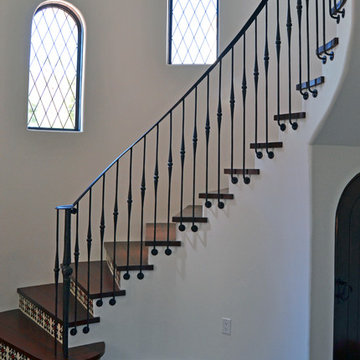
This elegant hand forged stair railing is one of a kind. All of the pickets and the newel post were forged in our shop with custom dies.
https://www.facebook.com/GrizzlyIron
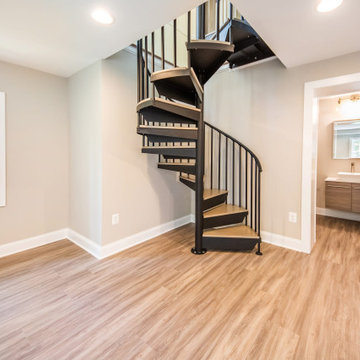
Wrought iron railing frames the wood stairs steps leading up to the main floor. Perfect option for saving space in your basement.
Immagine di una scala a chiocciola classica di medie dimensioni con pedata in legno, nessuna alzata e parapetto in metallo
Immagine di una scala a chiocciola classica di medie dimensioni con pedata in legno, nessuna alzata e parapetto in metallo

Immagine di un'ampia scala a "U" classica con pedata in legno, alzata in legno, parapetto in materiali misti e boiserie
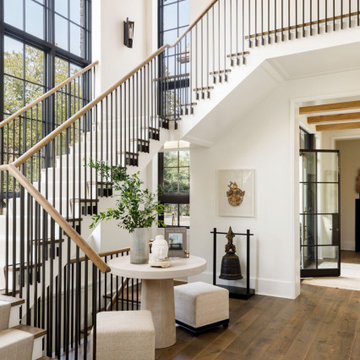
Esempio di una grande scala a "L" tradizionale con pedata in legno, alzata in legno e parapetto in metallo
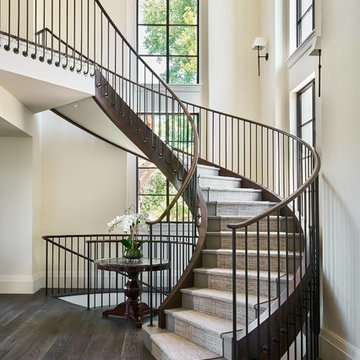
Foto di una grande scala curva classica con pedata in moquette, alzata in moquette e parapetto in metallo
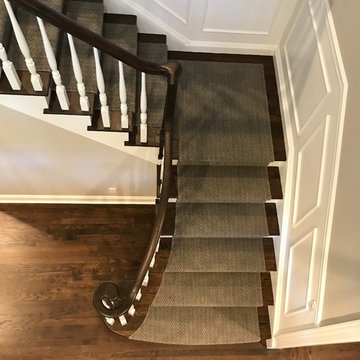
This picture shows a custom contoured carpet runner we made for this customer. This is simple "FIELD" only runner with bound sides but looks great keeping with the minimalistic feel of the rest of the house. Fabricated in Paramus, NJ installed in Demarest, NJ by our amazing installation team led by Ivan Bader who is also the Photographer. 2017
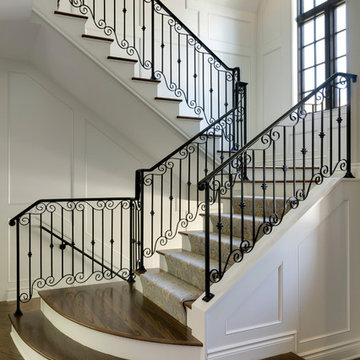
French inspired wrought iron railing - Photo by SpaceCrafting
Immagine di una scala a "U" tradizionale con pedata in legno, alzata in moquette e parapetto in metallo
Immagine di una scala a "U" tradizionale con pedata in legno, alzata in moquette e parapetto in metallo
5.398 Foto di scale classiche
3