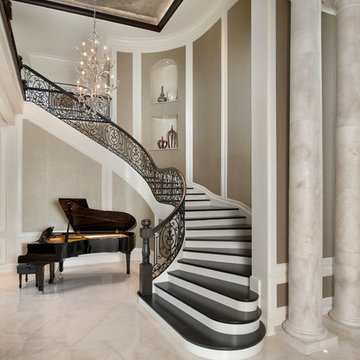5.365 Foto di scale classiche
Filtra anche per:
Budget
Ordina per:Popolari oggi
1 - 20 di 5.365 foto
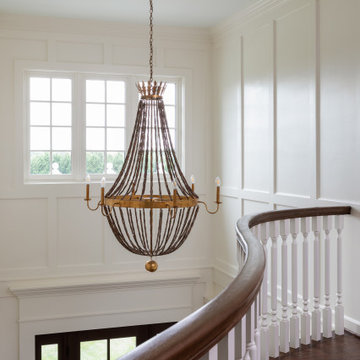
Complete renovation of a home in the rolling hills of the Loudoun County, Virginia horse country. New wood staircase with custom curved railing, white columns, and wood paneling.

Architectural elements and furnishings in this palatial foyer are the perfect setting for these impressive double-curved staircases. Black painted oak treads and railing complement beautifully the wrought-iron custom balustrade and hardwood flooring, blending harmoniously in the home classical interior. CSC 1976-2022 © Century Stair Company ® All rights reserved.

Immagine di una scala curva chic di medie dimensioni con pedata in moquette, alzata in moquette, parapetto in legno e pannellatura

Entry Foyer and stair hall with marble checkered flooring, white pickets and black painted handrail. View to Dining Room and arched opening to Kitchen beyond.

Ispirazione per un'ampia scala sospesa tradizionale con pedata in legno, alzata in legno e parapetto in metallo
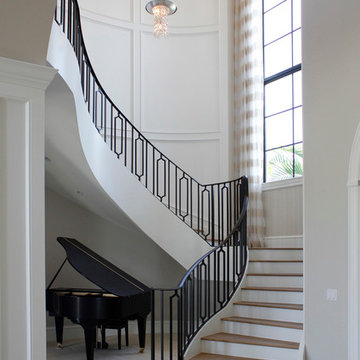
Immagine di una grande scala curva chic con pedata in legno e alzata in legno verniciato
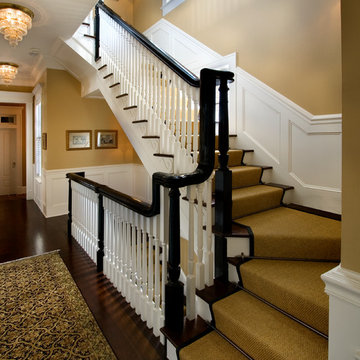
entry
Foto di una grande scala a rampa dritta classica con pedata in moquette, alzata in legno e parapetto in legno
Foto di una grande scala a rampa dritta classica con pedata in moquette, alzata in legno e parapetto in legno
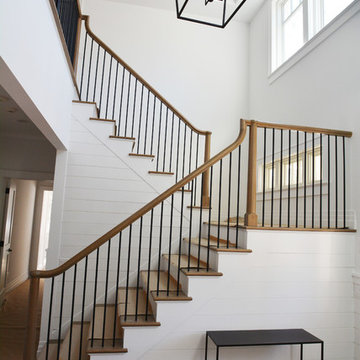
Architecture - Jason Thomas Architect
Interiors - Jana Happel Interior Design
(Treads protected with card board during photo)
Foto di una grande scala a "U" tradizionale con pedata in legno, alzata in legno verniciato e parapetto in materiali misti
Foto di una grande scala a "U" tradizionale con pedata in legno, alzata in legno verniciato e parapetto in materiali misti
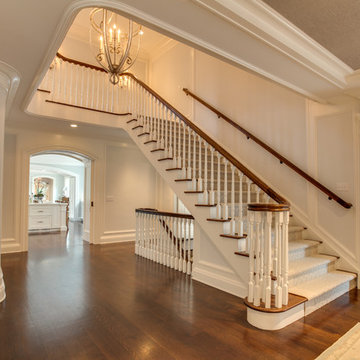
Elegant and classic foyer with multi-level wrap-around staircase.
Ispirazione per un'ampia scala a "U" tradizionale con pedata in moquette, alzata in moquette e parapetto in legno
Ispirazione per un'ampia scala a "U" tradizionale con pedata in moquette, alzata in moquette e parapetto in legno
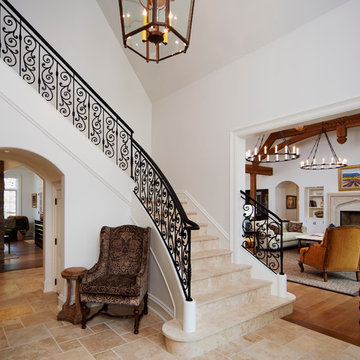
The comfortable elegance of this French-Country inspired home belies the challenges faced during its conception. The beautiful, wooded site was steeply sloped requiring study of the location, grading, approach, yard and views from and to the rolling Pennsylvania countryside. The client desired an old world look and feel, requiring a sensitive approach to the extensive program. Large, modern spaces could not add bulk to the interior or exterior. Furthermore, it was critical to balance voluminous spaces designed for entertainment with more intimate settings for daily living while maintaining harmonic flow throughout.
The result home is wide, approached by a winding drive terminating at a prominent facade embracing the motor court. Stone walls feather grade to the front façade, beginning the masonry theme dressing the structure. A second theme of true Pennsylvania timber-framing is also introduced on the exterior and is subsequently revealed in the formal Great and Dining rooms. Timber-framing adds drama, scales down volume, and adds the warmth of natural hand-wrought materials. The Great Room is literal and figurative center of this master down home, separating casual living areas from the elaborate master suite. The lower level accommodates casual entertaining and an office suite with compelling views. The rear yard, cut from the hillside, is a composition of natural and architectural elements with timber framed porches and terraces accessed from nearly every interior space flowing to a hillside of boulders and waterfalls.
The result is a naturally set, livable, truly harmonious, new home radiating old world elegance. This home is powered by a geothermal heating and cooling system and state of the art electronic controls and monitoring systems.
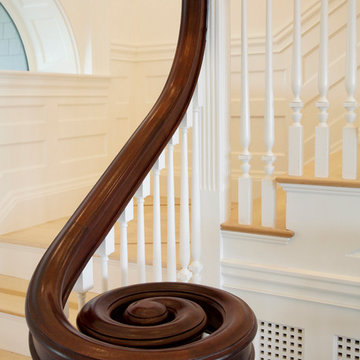
Having been neglected for nearly 50 years, this home was rescued by new owners who sought to restore the home to its original grandeur. Prominently located on the rocky shoreline, its presence welcomes all who enter into Marblehead from the Boston area. The exterior respects tradition; the interior combines tradition with a sparse respect for proportion, scale and unadorned beauty of space and light.
This project was featured in Design New England Magazine. http://bit.ly/SVResurrection
Photo Credit: Eric Roth

Clawson Architects designed the Main Entry/Stair Hall, flooding the space with natural light on both the first and second floors while enhancing views and circulation with more thoughtful space allocations and period details.
AIA Gold Medal Winner for Interior Architectural Element.

This grand 2 story open foyer has an eye catching curved staircase with a patterned carpet runner, dark treads and dark stained handrail. A round center hall walnut table graces the space and is visually balanced by the orb "globe" style hanging pendant fixture above it. The patterned oval rug plays homage to the coffered ceiling above and aids in bringing ones eye up to this beautifully designed space.
The living room with it's comfortable yet elegant furnishings and curved wall sconces with petite shades are also seen from the center hall. Off of the living room one can see a glimpse of the hallway's "curved" coffered ceiling, the console table with globe and wooden sculptures. The contemporary painting above the console's table brings everything together culminating into an elegant and welcoming environment.
Philadelphia Magazine August 2014 issue to showcase its beauty and excellence.
Photo by Alicia's Art, LLC
RUDLOFF Custom Builders, is a residential construction company that connects with clients early in the design phase to ensure every detail of your project is captured just as you imagined. RUDLOFF Custom Builders will create the project of your dreams that is executed by on-site project managers and skilled craftsman, while creating lifetime client relationships that are build on trust and integrity.
We are a full service, certified remodeling company that covers all of the Philadelphia suburban area including West Chester, Gladwynne, Malvern, Wayne, Haverford and more.
As a 6 time Best of Houzz winner, we look forward to working with you on your next project.

We carried the wainscoting from the foyer all the way up the stairwell to create a more dramatic backdrop. The newels and hand rails were painted Sherwin Williams Iron Ore, as were all of the interior doors on this project.
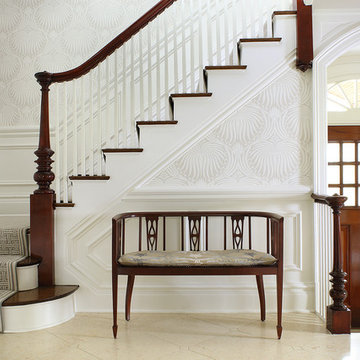
A light filled entry utilizing antique pieces with updated upholstery. Photography by Peter Rymwid.
Foto di una scala a "L" chic di medie dimensioni con parapetto in legno, pedata in legno e alzata in legno verniciato
Foto di una scala a "L" chic di medie dimensioni con parapetto in legno, pedata in legno e alzata in legno verniciato
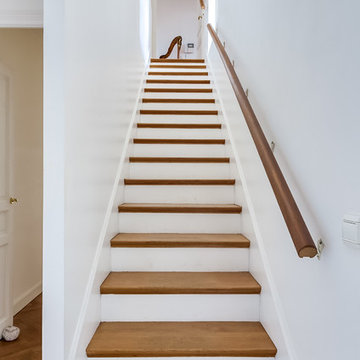
Meero
Idee per una grande scala a rampa dritta classica con pedata in legno e alzata in legno verniciato
Idee per una grande scala a rampa dritta classica con pedata in legno e alzata in legno verniciato
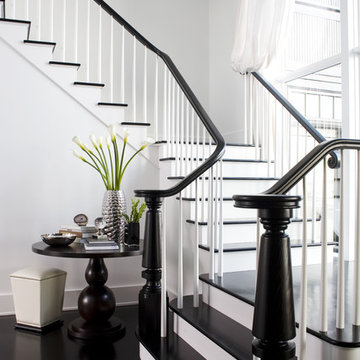
We have gotten many questions about the stairs: They were custom designed and built in place by the builder - and are not available commercially. The entry doors were also custom made. The floors are constructed of a baked white oak surface-treated with an ebony analine dye. The stair handrails are painted black with a polyurethane top coat.
Photo Credit: Sam Gray Photography
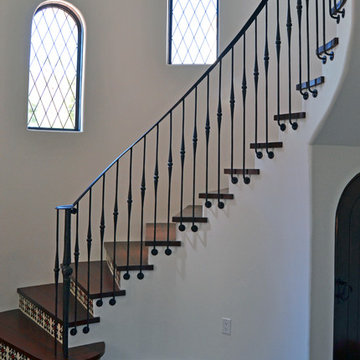
This elegant hand forged stair railing is one of a kind. All of the pickets and the newel post were forged in our shop with custom dies.
https://www.facebook.com/GrizzlyIron
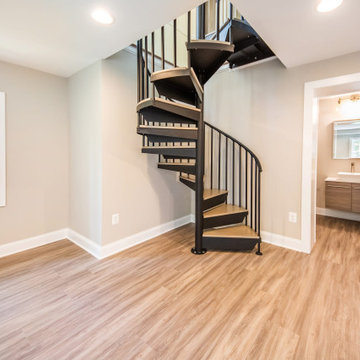
Wrought iron railing frames the wood stairs steps leading up to the main floor. Perfect option for saving space in your basement.
Immagine di una scala a chiocciola classica di medie dimensioni con pedata in legno, nessuna alzata e parapetto in metallo
Immagine di una scala a chiocciola classica di medie dimensioni con pedata in legno, nessuna alzata e parapetto in metallo
5.365 Foto di scale classiche
1
