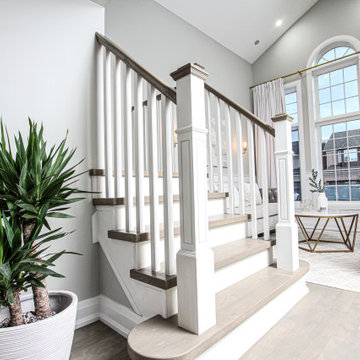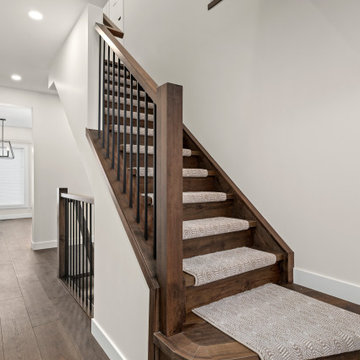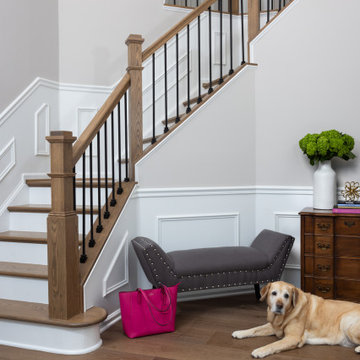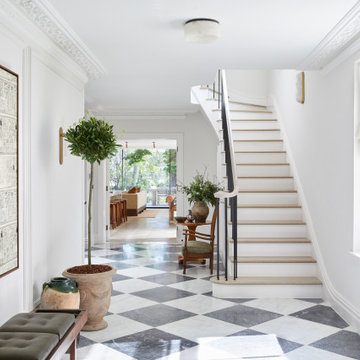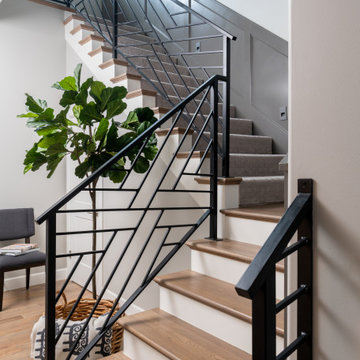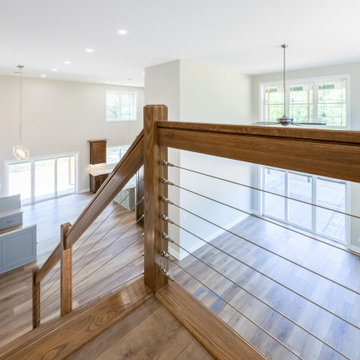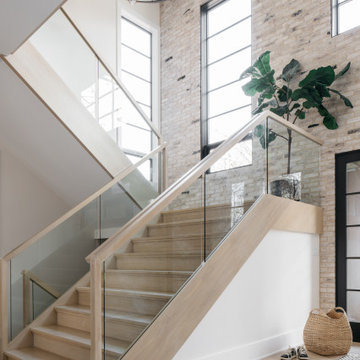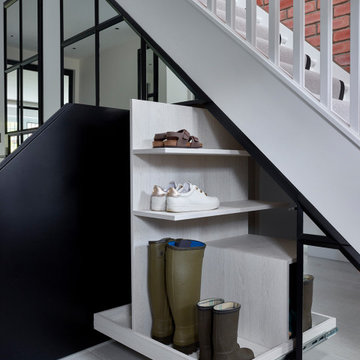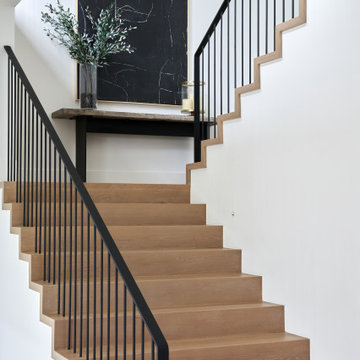119.452 Foto di scale classiche
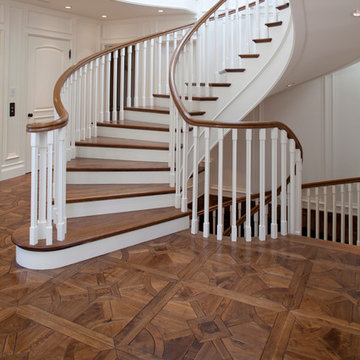
Custom Solid Walnut Parquet Floors with Walnut Stair Tread & Paint Grade Risers.
Darlene Halaby Photography
Ispirazione per una scala tradizionale
Ispirazione per una scala tradizionale
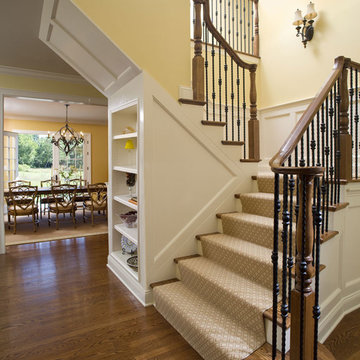
Wrought iron railings, oak handrail and newel posts, paneled details, built in shelves under stair, wainscotting
Esempio di una scala a "U" tradizionale con pedata in legno, alzata in moquette e parapetto in materiali misti
Esempio di una scala a "U" tradizionale con pedata in legno, alzata in moquette e parapetto in materiali misti

This foyer was updated with the addition of white paneling and new herringbone hardwood floors with a walnut border. The walls are covered in a navy blue grasscloth wallpaper from Thibaut. A navy and white geometric patterned stair-runner, held in place with stair rods capped with pineapple finials, further contributes to the home's coastal feel.
Photo by Mike Mroz of Michael Robert Construction
Trova il professionista locale adatto per il tuo progetto
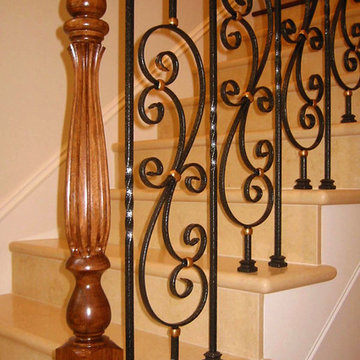
stairway / builder - cmd corp.
Foto di una grande scala a "U" classica con pedata in marmo, alzata in marmo e parapetto in legno
Foto di una grande scala a "U" classica con pedata in marmo, alzata in marmo e parapetto in legno
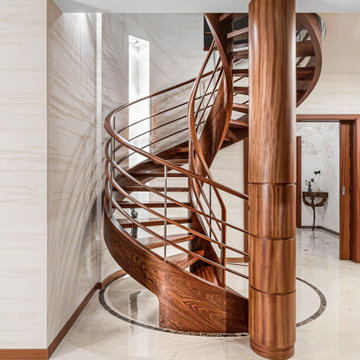
Diese gewendelte Wangentreppe im Stil des Art-Déco wurde aus Sapelli maßgefertigt und befindet sich in einer Wohnresidenz in Łódź. Die aufwendig gebogenen Treppenwangen tragen das edle Geländer aus Holzbändern. Sie zeigt, dass Art Déco nicht nur durch die Farbe Schwarz und hochglänzende Oberflächen charakterisiert wird. Es ist die Wahl und das Akzentuieren bester Materialien, die diesen Stil prägen.
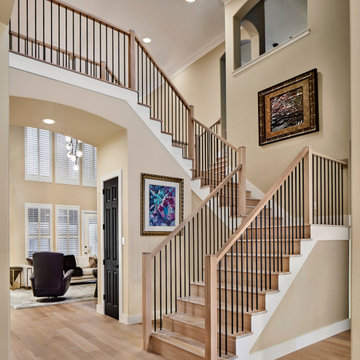
Kitchen/Family room renovation: Design & Construction by Chris Chumbley, USI Remodeling. - USI promotes fresh architectural directions for a lasting impression.
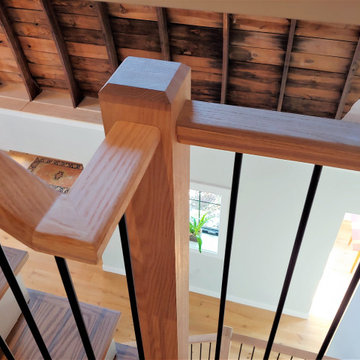
Special care was taken by Century Stair Company to build the architect's and owner's vision of a craftsman style three-level staircase in a bright and airy floor plan with soaring 19'curved/cathedral ceilings and exposed beams. The stairs furnished the rustic living space with warm oak rails and modern vertical black/satin balusters. Century built a freestanding stair and landing between the second and third level to adapt and to maintain the home's livability and comfort. CSC 1976-2023 © Century Stair Company ® All rights reserved.

This foyer feels very serene and inviting with the light walls and live sawn white oak flooring. Custom board and batten is added to the feature wall, and stairway. Tons of sunlight greets this space with the clear glass sidelights.

Immagine di una scala a rampa dritta chic di medie dimensioni con pedata in moquette, parapetto in metallo e pareti in perlinato

A traditional wood stair I designed as part of the gut renovation and expansion of a historic Queen Village home. What I find exciting about this stair is the gap between the second floor landing and the stair run down -- do you see it? I do a lot of row house renovation/addition projects and these homes tend to have layouts so tight I can't afford the luxury of designing that gap to let natural light flow between floors.
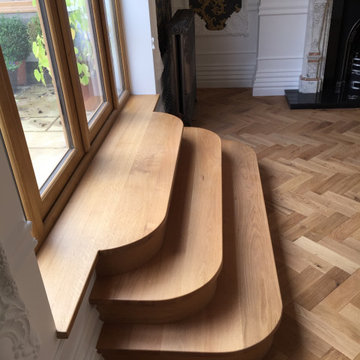
Oak treads and risers
Foto di una piccola scala curva chic con pedata in legno e alzata in legno
Foto di una piccola scala curva chic con pedata in legno e alzata in legno
119.452 Foto di scale classiche
2
