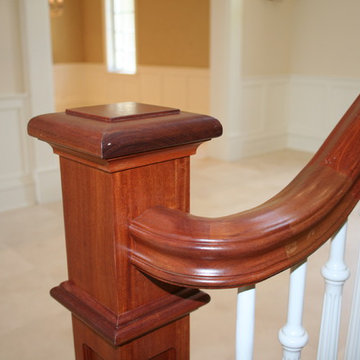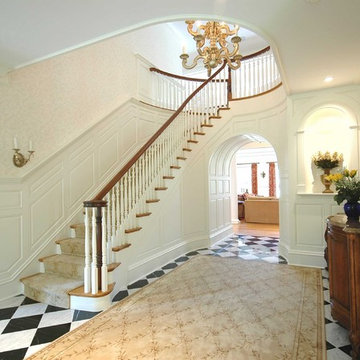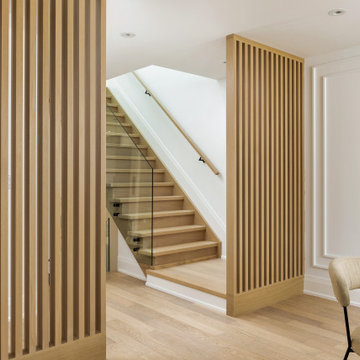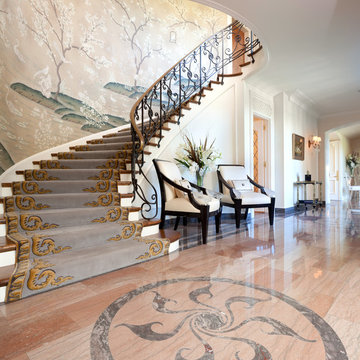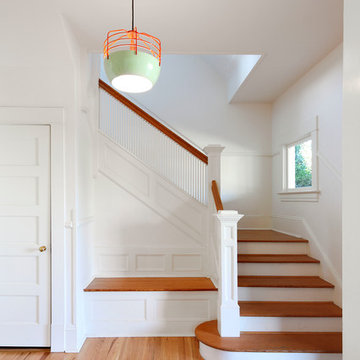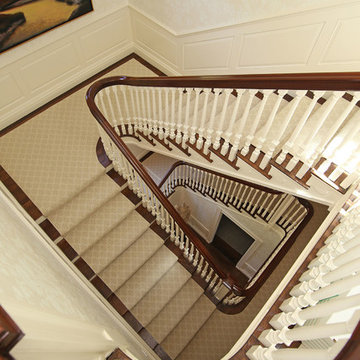9.105 Foto di scale classiche beige
Filtra anche per:
Budget
Ordina per:Popolari oggi
81 - 100 di 9.105 foto
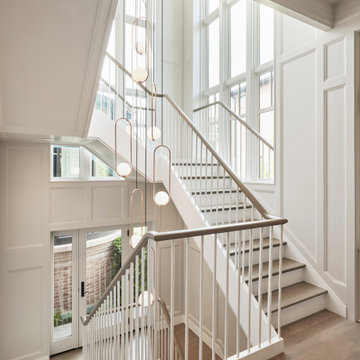
Situated along the perimeter of the property, this unique home creates a continuous street wall, both preserving plenty of open yard space and maintaining privacy from the prominent street corner. A one-story mudroom connects the garage to the house at the rear of the lot which required a local zoning variance. The resulting L-shaped plan and the central location of a glass-enclosed stair allow natural light to enter the home from multiple sides of nearly every room. The Arts & Crafts inspired detailing creates a familiar yet unique facade that is sympathetic to the character and scale of the neighborhood. A chevron pattern is a key design element on the window bays and doors and continues inside throughout the interior of the home.
2022 NAHB Platinum Best in American Living Award
View more of this home through #BBAModernCraftsman on Instagram.
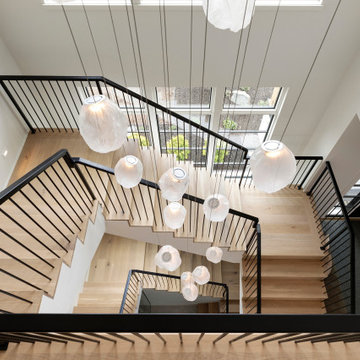
Modern staircase with Tuckborough Urban Farmhouse's modern stairs with a 20-foot cascading light fixture!
Foto di una grande scala classica con alzata in legno e parapetto in metallo
Foto di una grande scala classica con alzata in legno e parapetto in metallo
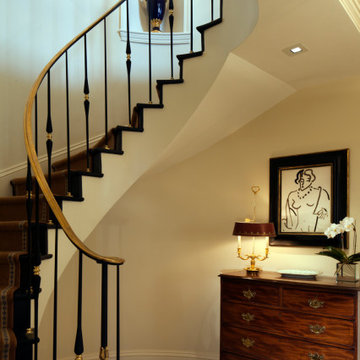
Traditional curved staircase with painted black wood treads and risers lined with brown carpet, ornate black and gold metal railing, and curved dado rail (Bottom view)
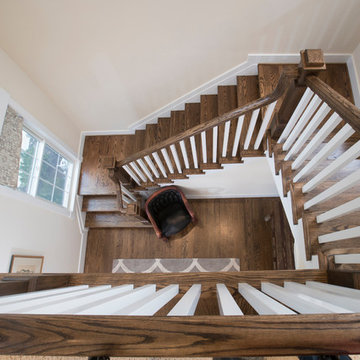
Idee per una grande scala a "U" classica con pedata in legno, alzata in legno e parapetto in legno
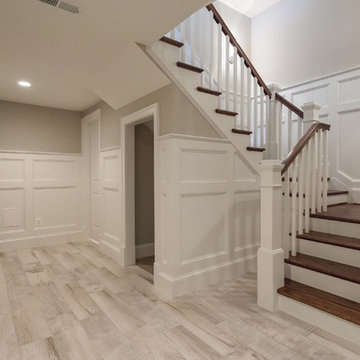
Foto di una scala a "U" chic con pedata in legno, alzata in legno verniciato e parapetto in legno
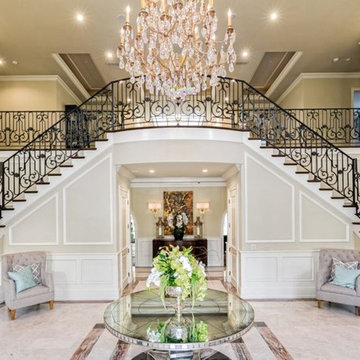
Immagine di un'ampia scala a "L" chic con pedata in legno, alzata in legno verniciato e parapetto in metallo
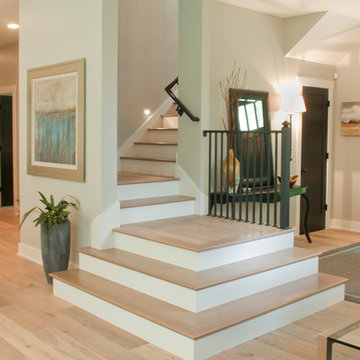
Ispirazione per una scala a rampa dritta classica di medie dimensioni con pedata in legno, alzata in legno verniciato e parapetto in legno
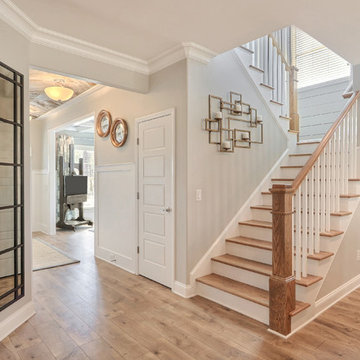
Ispirazione per una scala a "U" tradizionale di medie dimensioni con pedata in legno e alzata in legno verniciato
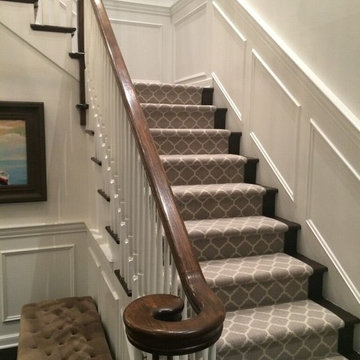
Transitional Staircase featuring Stanton's Carnegy, color is Platinum.
Ispirazione per una grande scala a "L" classica con pedata in moquette e alzata in moquette
Ispirazione per una grande scala a "L" classica con pedata in moquette e alzata in moquette
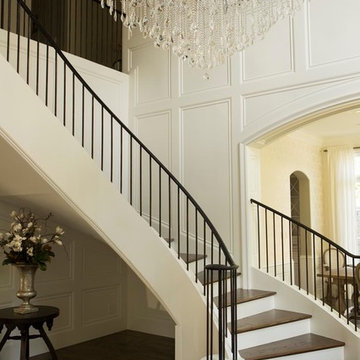
Ispirazione per una scala curva classica con pedata in legno e alzata in legno

Ben Hosking Photography
Esempio di una scala a "U" chic di medie dimensioni con pedata in legno e alzata in legno
Esempio di una scala a "U" chic di medie dimensioni con pedata in legno e alzata in legno
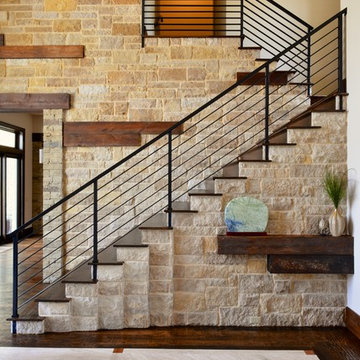
This large foyer showcases the workmanship of stone masons, while the rustic quality of the timber beams contrasts with the Austin rock. Further more, timber beams were cantilevered front the wall to act as console for an unexpected touch.
Interior Design: AVID Associates
Builder: Martin Raymond Homes
Photography: Michael Hunter
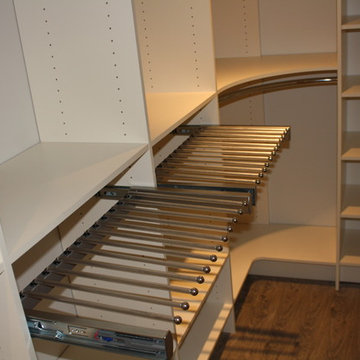
Dennis - Toronto Custom Concepts
Immagine di una scala tradizionale
Immagine di una scala tradizionale
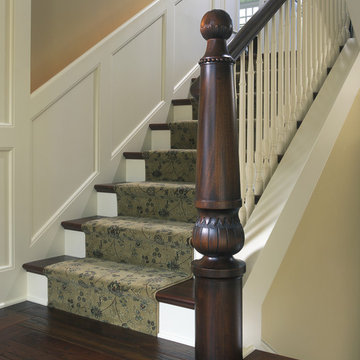
The challenge of this modern version of a 1920s shingle-style home was to recreate the classic look while avoiding the pitfalls of the original materials. The composite slate roof, cement fiberboard shake siding and color-clad windows contribute to the overall aesthetics. The mahogany entries are surrounded by stone, and the innovative soffit materials offer an earth-friendly alternative to wood. You’ll see great attention to detail throughout the home, including in the attic level board and batten walls, scenic overlook, mahogany railed staircase, paneled walls, bordered Brazilian Cherry floor and hideaway bookcase passage. The library features overhead bookshelves, expansive windows, a tile-faced fireplace, and exposed beam ceiling, all accessed via arch-top glass doors leading to the great room. The kitchen offers custom cabinetry, built-in appliances concealed behind furniture panels, and glass faced sideboards and buffet. All details embody the spirit of the craftspeople who established the standards by which homes are judged.
9.105 Foto di scale classiche beige
5
