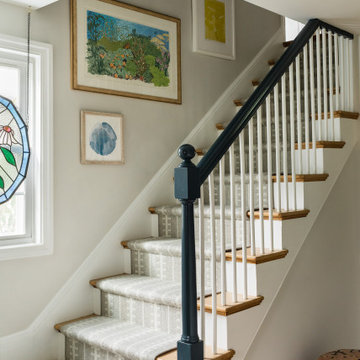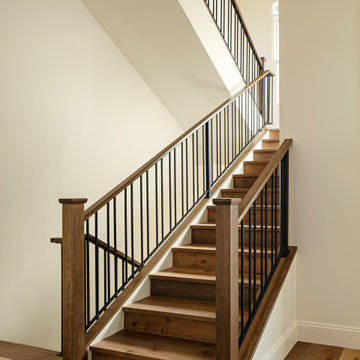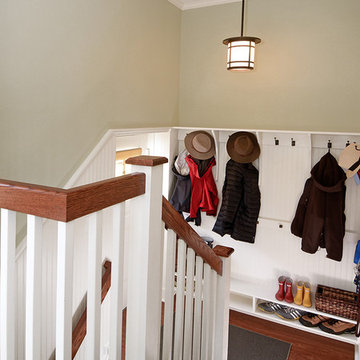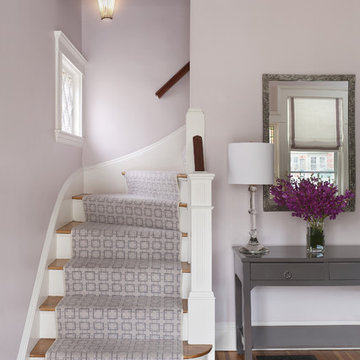9.102 Foto di scale classiche beige
Filtra anche per:
Budget
Ordina per:Popolari oggi
101 - 120 di 9.102 foto

Ben Hosking Photography
Esempio di una scala a "U" chic di medie dimensioni con pedata in legno e alzata in legno
Esempio di una scala a "U" chic di medie dimensioni con pedata in legno e alzata in legno
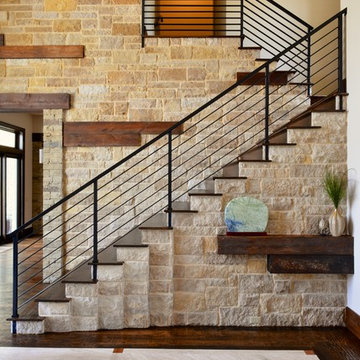
This large foyer showcases the workmanship of stone masons, while the rustic quality of the timber beams contrasts with the Austin rock. Further more, timber beams were cantilevered front the wall to act as console for an unexpected touch.
Interior Design: AVID Associates
Builder: Martin Raymond Homes
Photography: Michael Hunter
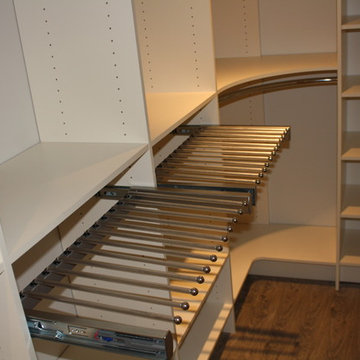
Dennis - Toronto Custom Concepts
Immagine di una scala tradizionale
Immagine di una scala tradizionale
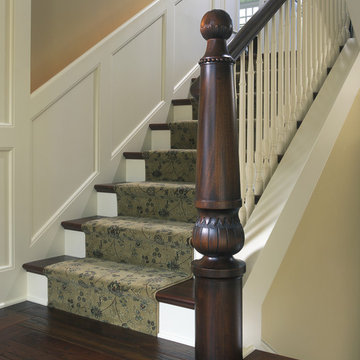
The challenge of this modern version of a 1920s shingle-style home was to recreate the classic look while avoiding the pitfalls of the original materials. The composite slate roof, cement fiberboard shake siding and color-clad windows contribute to the overall aesthetics. The mahogany entries are surrounded by stone, and the innovative soffit materials offer an earth-friendly alternative to wood. You’ll see great attention to detail throughout the home, including in the attic level board and batten walls, scenic overlook, mahogany railed staircase, paneled walls, bordered Brazilian Cherry floor and hideaway bookcase passage. The library features overhead bookshelves, expansive windows, a tile-faced fireplace, and exposed beam ceiling, all accessed via arch-top glass doors leading to the great room. The kitchen offers custom cabinetry, built-in appliances concealed behind furniture panels, and glass faced sideboards and buffet. All details embody the spirit of the craftspeople who established the standards by which homes are judged.

Ispirazione per una grande scala a "U" classica con pareti in perlinato, pedata in legno, alzata in legno e parapetto in materiali misti
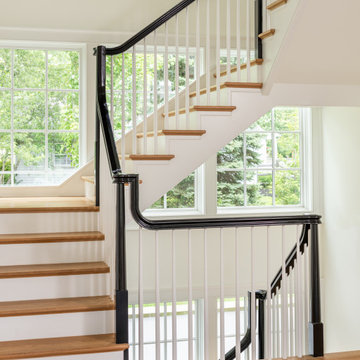
Angle Eye Photography
Ispirazione per una grande scala a "U" chic con pedata in legno, alzata in legno verniciato e parapetto in legno
Ispirazione per una grande scala a "U" chic con pedata in legno, alzata in legno verniciato e parapetto in legno
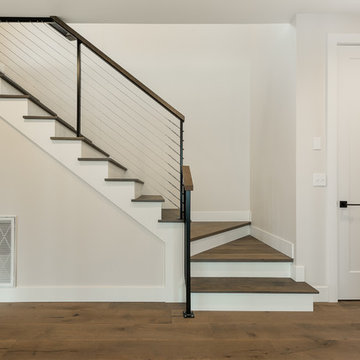
Foto di una scala a "L" tradizionale di medie dimensioni con pedata in legno, alzata in legno verniciato e parapetto in cavi
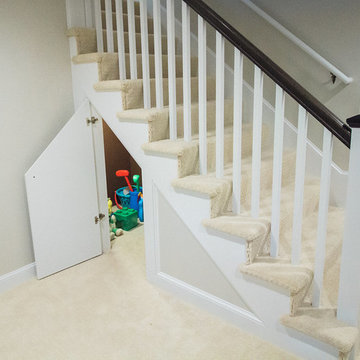
We built what became known as the "Harry Potter" room underneath the new staircase.
Foto di una scala tradizionale di medie dimensioni
Foto di una scala tradizionale di medie dimensioni
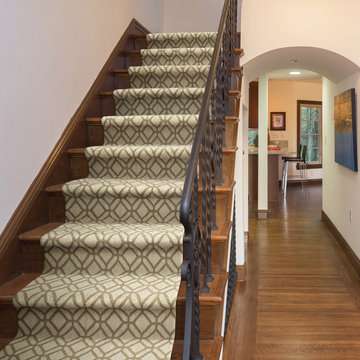
Casablanca
Immagine di una scala a rampa dritta chic di medie dimensioni con pedata in legno e alzata in legno
Immagine di una scala a rampa dritta chic di medie dimensioni con pedata in legno e alzata in legno
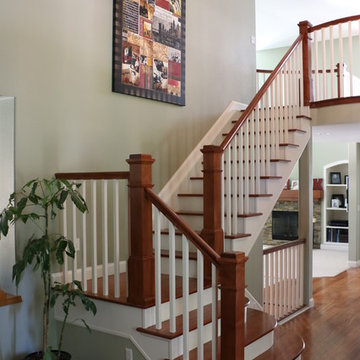
HOM Solutions,Inc.
Esempio di una scala a "L" chic di medie dimensioni con pedata in legno e alzata in legno verniciato
Esempio di una scala a "L" chic di medie dimensioni con pedata in legno e alzata in legno verniciato
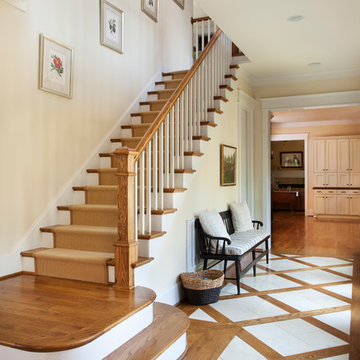
Jim Schmid
Foto di una scala a rampa dritta tradizionale con pedata in legno e alzata in legno verniciato
Foto di una scala a rampa dritta tradizionale con pedata in legno e alzata in legno verniciato
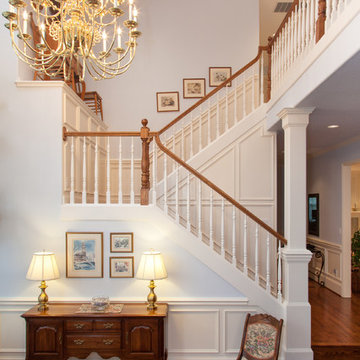
Every good entry makes a statement, setting the tone for the rest of the project.
Joshua Seaman Photography
Immagine di una scala a "U" chic
Immagine di una scala a "U" chic
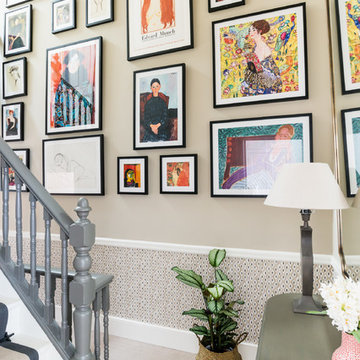
Immagine di una grande scala a rampa dritta classica con pedata in legno, alzata in legno e parapetto in legno
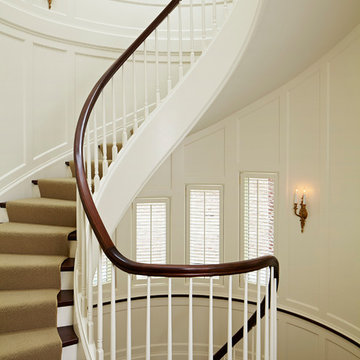
Rising amidst the grand homes of North Howe Street, this stately house has more than 6,600 SF. In total, the home has seven bedrooms, six full bathrooms and three powder rooms. Designed with an extra-wide floor plan (21'-2"), achieved through side-yard relief, and an attached garage achieved through rear-yard relief, it is a truly unique home in a truly stunning environment.
The centerpiece of the home is its dramatic, 11-foot-diameter circular stair that ascends four floors from the lower level to the roof decks where panoramic windows (and views) infuse the staircase and lower levels with natural light. Public areas include classically-proportioned living and dining rooms, designed in an open-plan concept with architectural distinction enabling them to function individually. A gourmet, eat-in kitchen opens to the home's great room and rear gardens and is connected via its own staircase to the lower level family room, mud room and attached 2-1/2 car, heated garage.
The second floor is a dedicated master floor, accessed by the main stair or the home's elevator. Features include a groin-vaulted ceiling; attached sun-room; private balcony; lavishly appointed master bath; tremendous closet space, including a 120 SF walk-in closet, and; an en-suite office. Four family bedrooms and three bathrooms are located on the third floor.
This home was sold early in its construction process.
Nathan Kirkman
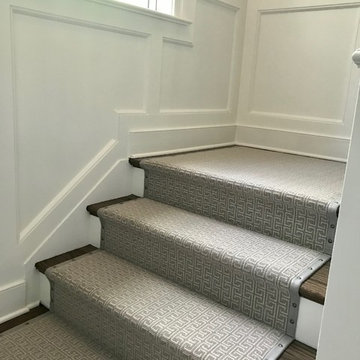
Foto di una piccola scala a rampa dritta classica con pedata in moquette e alzata in legno verniciato
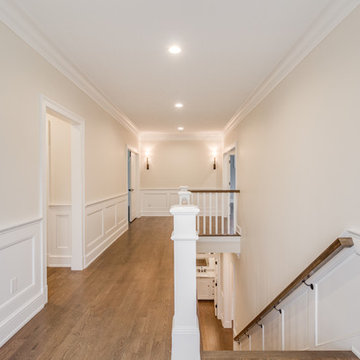
True Spaces Photography
Ispirazione per una scala a rampa dritta chic con pedata in legno
Ispirazione per una scala a rampa dritta chic con pedata in legno
9.102 Foto di scale classiche beige
6
