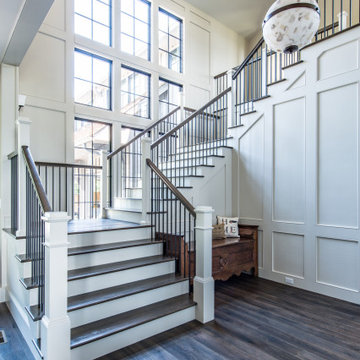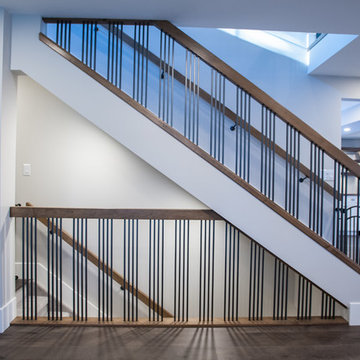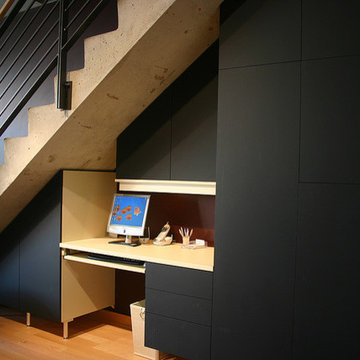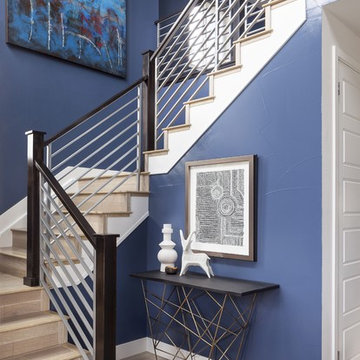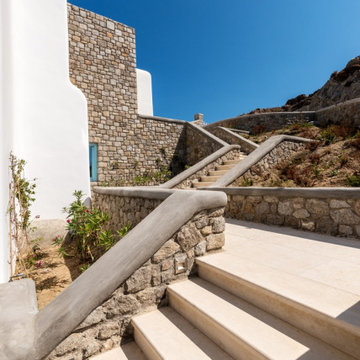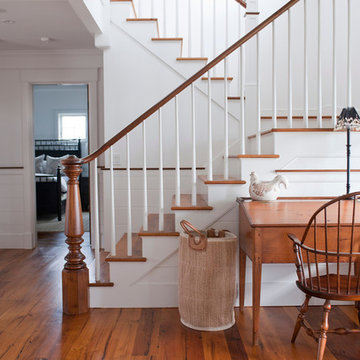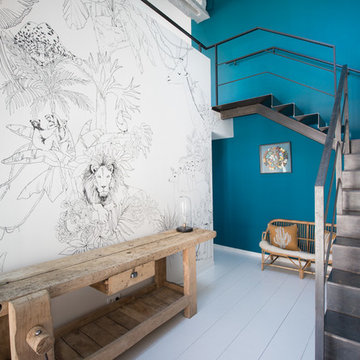5.175 Foto di scale blu
Filtra anche per:
Budget
Ordina per:Popolari oggi
61 - 80 di 5.175 foto
1 di 2
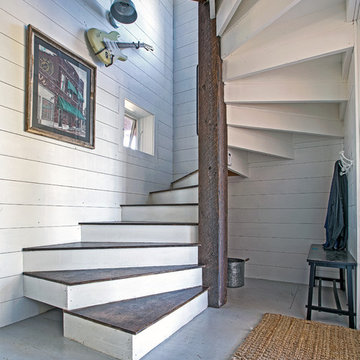
The Porch House sits perched overlooking a stretch of the Yellowstone River valley. With an expansive view of the majestic Beartooth Mountain Range and its close proximity to renowned fishing on Montana’s Stillwater River you have the beginnings of a great Montana retreat. This structural insulated panel (SIP) home effortlessly fuses its sustainable features with carefully executed design choices into a modest 1,200 square feet. The SIPs provide a robust, insulated envelope while maintaining optimal interior comfort with minimal effort during all seasons. A twenty foot vaulted ceiling and open loft plan aided by proper window and ceiling fan placement provide efficient cross and stack ventilation. A custom square spiral stair, hiding a wine cellar access at its base, opens onto a loft overlooking the vaulted living room through a glass railing with an apparent Nordic flare. The “porch” on the Porch House wraps 75% of the house affording unobstructed views in all directions. It is clad in rusted cold-rolled steel bands of varying widths with patterned steel “scales” at each gable end. The steel roof connects to a 3,600 gallon rainwater collection system in the crawlspace for site irrigation and added fire protection given the remote nature of the site. Though it is quite literally at the end of the road, the Porch House is the beginning of many new adventures for its owners.
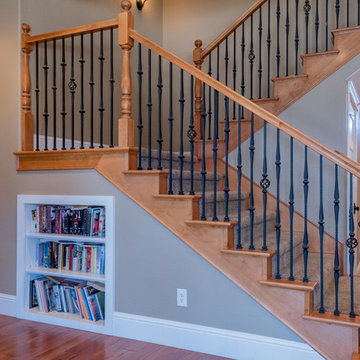
Immagine di una grande scala a "L" classica con pedata in moquette, alzata in legno e parapetto in metallo
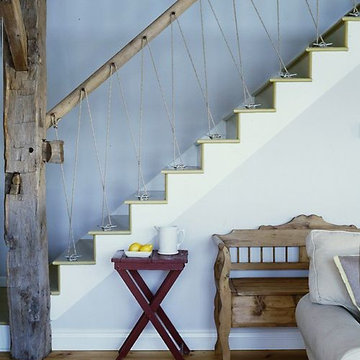
Timber frame home crafted of hand hewn agricultural timbers.
Idee per una scala
Idee per una scala
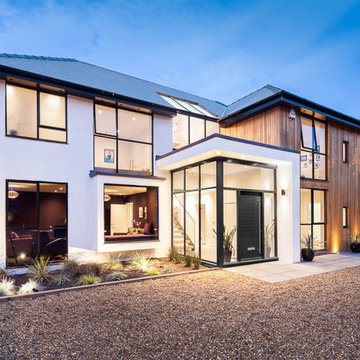
Stair can just be seen behind the glass entrance
Idee per una scala a rampa dritta moderna di medie dimensioni con pedata in legno, alzata in legno e parapetto in vetro
Idee per una scala a rampa dritta moderna di medie dimensioni con pedata in legno, alzata in legno e parapetto in vetro
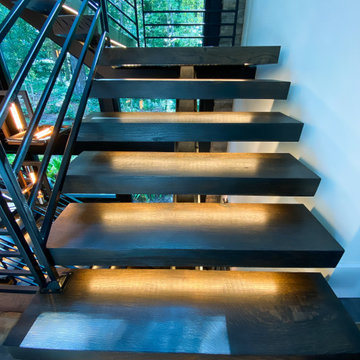
Custom white oak quartersawn stair treads crafted from logs remove from the client's property.
Ispirazione per una scala sospesa minimalista con pedata in legno e parapetto in metallo
Ispirazione per una scala sospesa minimalista con pedata in legno e parapetto in metallo
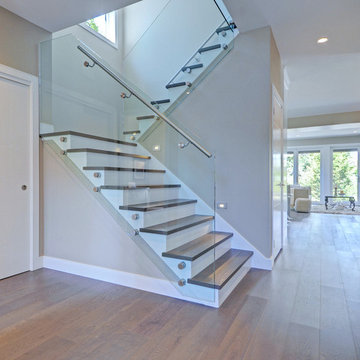
Esempio di una scala a "U" minimal di medie dimensioni con pedata in legno, alzata in legno verniciato e parapetto in vetro
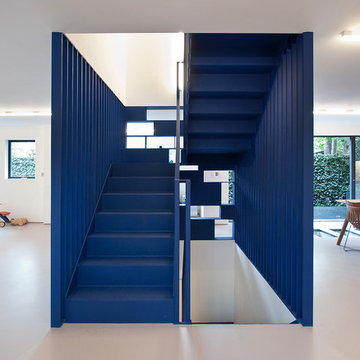
Lyndon Douglas
Idee per una scala a "U" design con pedata in legno verniciato, alzata in legno verniciato e parapetto in metallo
Idee per una scala a "U" design con pedata in legno verniciato, alzata in legno verniciato e parapetto in metallo
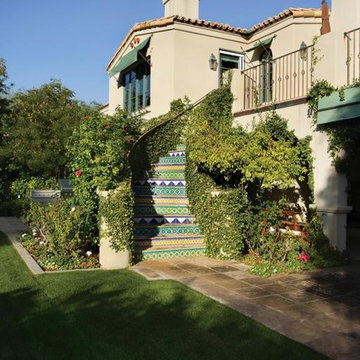
Idee per una grande scala curva mediterranea con pedata piastrellata e alzata piastrellata

Tom Ackner
Immagine di una scala a rampa dritta stile marinaro di medie dimensioni con pannellatura
Immagine di una scala a rampa dritta stile marinaro di medie dimensioni con pannellatura
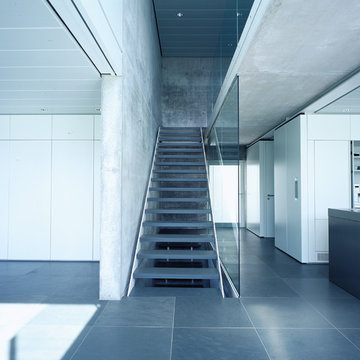
moveable fireproof wall, to connect working and living areas, or for flexible option of closing wall to create two houses. stairs leading to upper floor bedroom.
photographer: Peer-Oliver Brecht
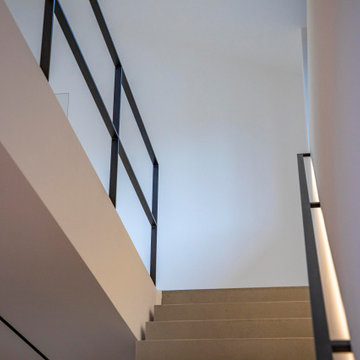
Foto: Michael Voit, Nußdorf
Foto di una scala a rampa dritta minimal con pedata in cemento, alzata in cemento e parapetto in metallo
Foto di una scala a rampa dritta minimal con pedata in cemento, alzata in cemento e parapetto in metallo
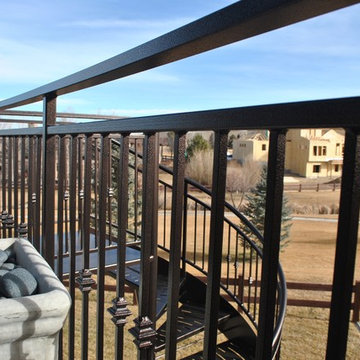
This exterior handrail has a double top rail, decorative pickets, base plates that fasten to the top of the deck and a copper vein exterior powder coat to be able to withstand the unpredictable Colorado weather.
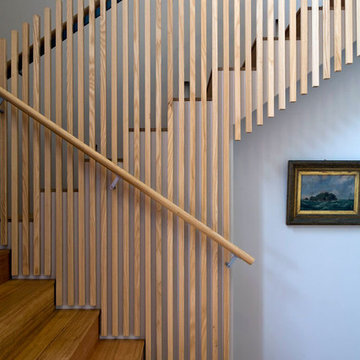
Stairs up to main bedroom. Balustrade and handrail are ash.
Foto di una scala design di medie dimensioni con pedata in legno, alzata in legno e parapetto in legno
Foto di una scala design di medie dimensioni con pedata in legno, alzata in legno e parapetto in legno
5.175 Foto di scale blu
4
