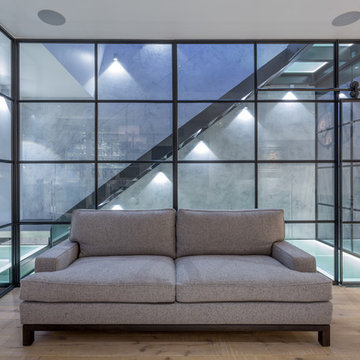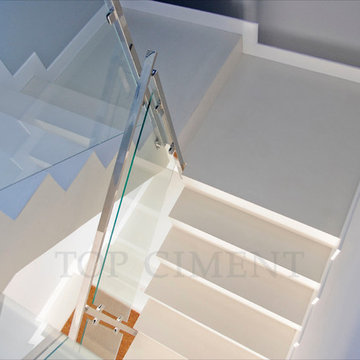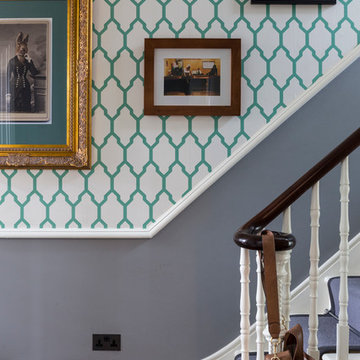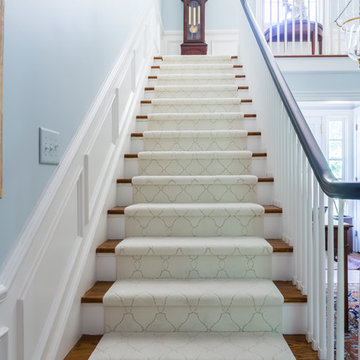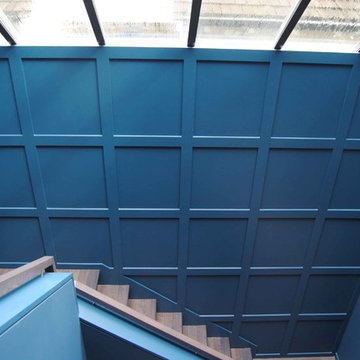5.175 Foto di scale blu
Filtra anche per:
Budget
Ordina per:Popolari oggi
21 - 40 di 5.175 foto
1 di 2
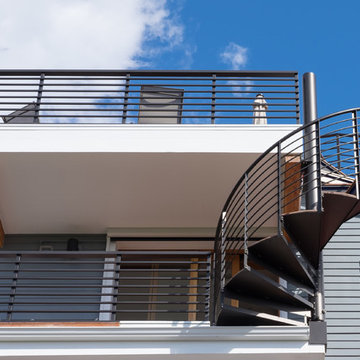
Situated on the west slope of Mt. Baker Ridge, this remodel takes a contemporary view on traditional elements to maximize space, lightness and spectacular views of downtown Seattle and Puget Sound. We were approached by Vertical Construction Group to help a client bring their 1906 craftsman into the 21st century. The original home had many redeeming qualities that were unfortunately compromised by an early 2000’s renovation. This left the new homeowners with awkward and unusable spaces. After studying numerous space plans and roofline modifications, we were able to create quality interior and exterior spaces that reflected our client’s needs and design sensibilities. The resulting master suite, living space, roof deck(s) and re-invented kitchen are great examples of a successful collaboration between homeowner and design and build teams.
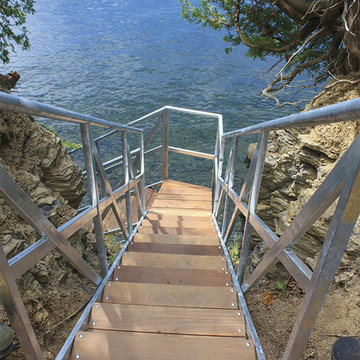
Esempio di una grande scala a "L" tradizionale con pedata in metallo e alzata in legno

Esempio di una piccola scala a "L" minimal con pedata in legno, alzata in legno e parapetto in legno
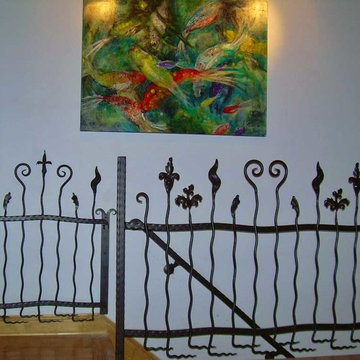
Dr. Robin Bagby wanted a combination rail and gate that could be closed off at the top of the steps or on the wall. We built this fun rail and gate for her that added some fun to the stairs.
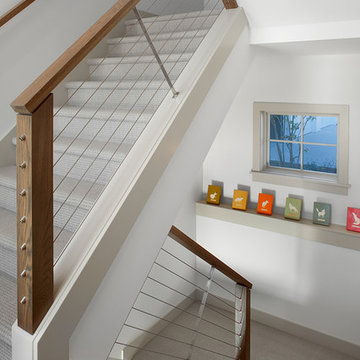
Esempio di una scala a "U" classica con pedata in moquette, alzata in moquette e parapetto in cavi
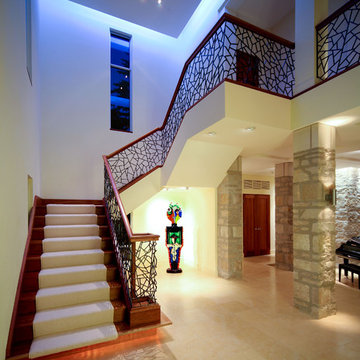
Modern foyer and staircase with metal ballustrade, perimeter cove light and interior stone columns.
Immagine di una scala design con pedata in legno e alzata in legno
Immagine di una scala design con pedata in legno e alzata in legno
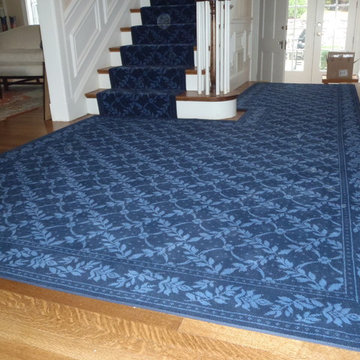
Custom Wilton Stair Carpet by K. Powers & Company
Immagine di una scala a rampa dritta chic di medie dimensioni con pedata in moquette e alzata in moquette
Immagine di una scala a rampa dritta chic di medie dimensioni con pedata in moquette e alzata in moquette
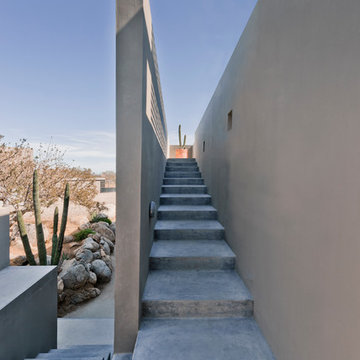
Photo Credit @ John Sinal
Immagine di una scala moderna con pedata in cemento e alzata in cemento
Immagine di una scala moderna con pedata in cemento e alzata in cemento
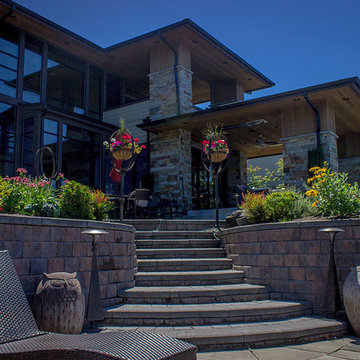
Esempio di una scala a "U" minimalista di medie dimensioni con pedata in cemento e alzata in cemento
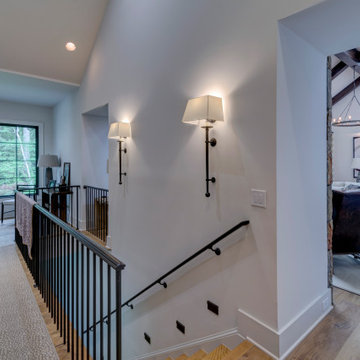
This award winning, luxurious home reinvents the ranch-style house to suit the lifestyle and taste of today’s modern family. Featuring vaulted ceilings, large windows and a screened porch, this home embraces the open floor plan concept and is handicap friendly. Expansive glass doors extend the interior space out, and the garden pavilion is a great place for the family to enjoy the outdoors in comfort. This home is the Gold Winner of the 2019 Obie Awards. Photography by Nelson Salivia
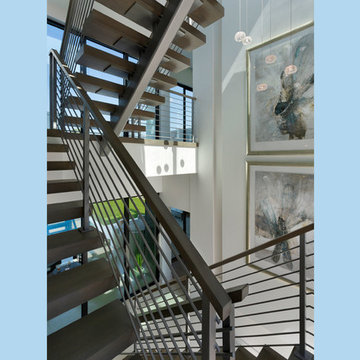
Staircase
Esempio di una scala a "U" minimalista di medie dimensioni con pedata in legno, nessuna alzata e parapetto in metallo
Esempio di una scala a "U" minimalista di medie dimensioni con pedata in legno, nessuna alzata e parapetto in metallo
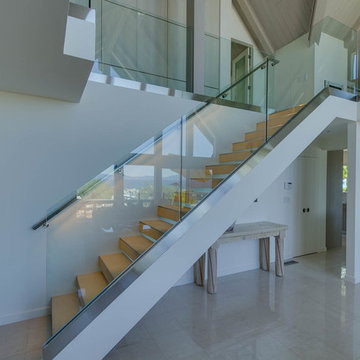
Foto di una scala a rampa dritta minimal di medie dimensioni con parapetto in vetro, pedata in pietra calcarea e nessuna alzata
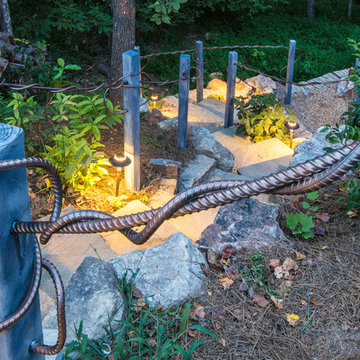
Photos by: Bruce Saunders with Connectivity Group LLC
Ispirazione per una scala curva stile rurale di medie dimensioni
Ispirazione per una scala curva stile rurale di medie dimensioni
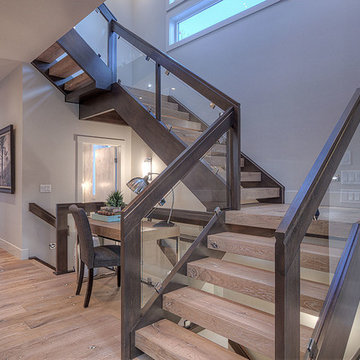
Foto di una grande scala a "U" contemporanea con pedata in legno e nessuna alzata
5.175 Foto di scale blu
2

