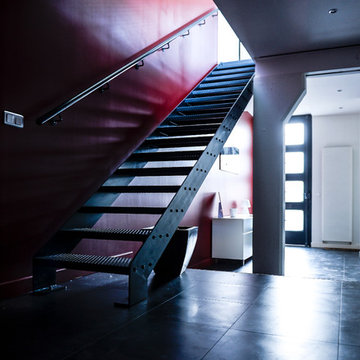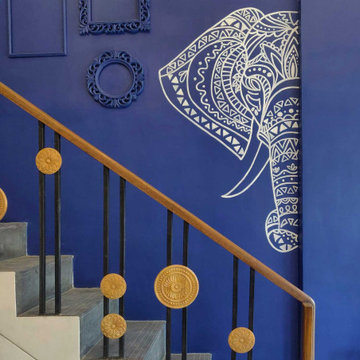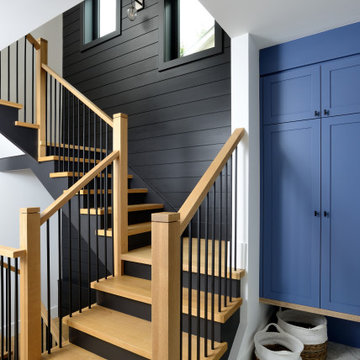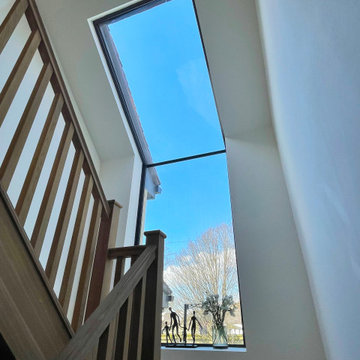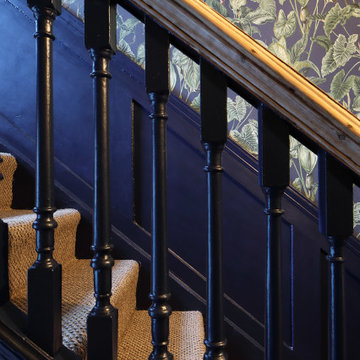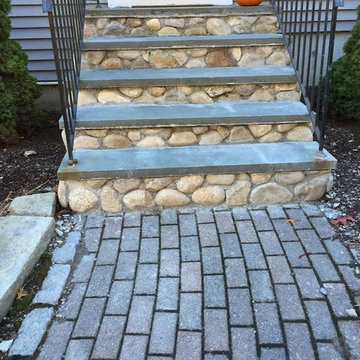5.163 Foto di scale blu
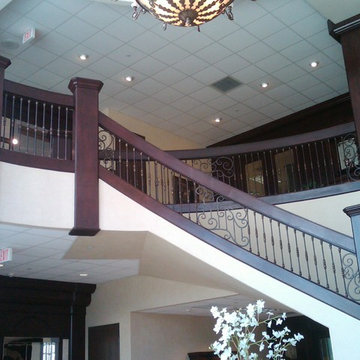
Built by: John Bice Custom Woodwork & Trim
Idee per una grande scala curva moderna con pedata in legno, parapetto in legno, pareti in legno e alzata in metallo
Idee per una grande scala curva moderna con pedata in legno, parapetto in legno, pareti in legno e alzata in metallo
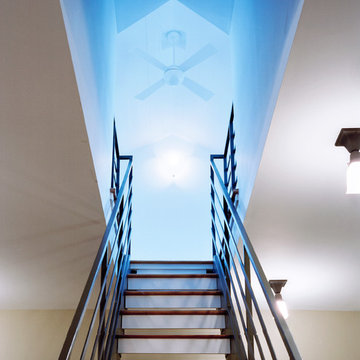
A simple one-story white clapboard 1920s cottage bungalow sat on a narrow straight street with many older homes, all of which meeting the street with a similar dignified approach. This house was the smallest of them all, built in 1922 as a weekend cottage, near the old East Falls Church rail station which provided direct access to Washington D.C. Its diminutive scale, low-pitched roof with the ridge parallel to the street, and lack of superfluous decoration characterized this cottage bungalow. Though the owners fell in love with the charm of the original house, their growing family presented an architectural dilemma: how do you significantly expand a charming little 1920’s Craftsman style house that you love without totally losing the integrity that made it so perfect?
The answer began to formulate after a review of the houses in the turn-of-the-century neighborhood; every older house was two stories tall, each built in a different style, each beautifully proportioned, each much larger than this cottage bungalow. Most of the neighborhood houses had been significantly renovated or expanded. Growing this one-story house would certainly not adversely affect the architectural character of the neighborhood. Given that, the house needed to maintain a diminutive scale in order to appear friendly and avoid a dominating presence.
The simplistic, crisp, honest materials and details of the little house, all painted white, would be saved and incorporated into a new house. Across the front of the house, the three public spaces would be saved, connected along an axis anchored on the left by the living room fireplace, with the dining room and the sitting room to the right. These three rooms are punctuated by thirteen windows, which for this house age and style, really suggests a more modern aesthetic.
Hoachlander Davis Photography
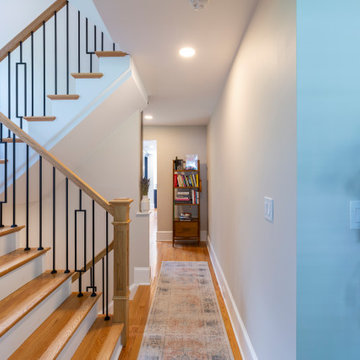
Old staircase was completely dark and enclosed, we opened up this entire area for a basement to 3rd floor staircase with metal newls and new wooden stair railings for a modern look
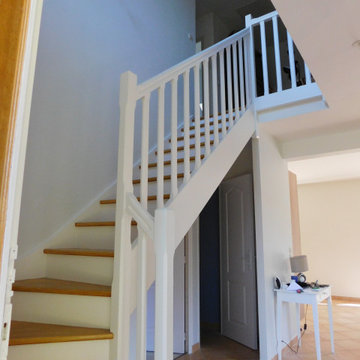
Pour l'escalier : reprise à l'enduit des contremarches, limon, côté...etc tous sauf les marches et dessous de marches , impression sur toutes les parties blanches, 2 couches de peintures blanches en solvant.
Pour les murs et plafonds séjour et cage d'escalier : gros ponçage pour enlever l'enduit décoratif mis pour lisser les murs, reprise à l'enduit entre chaque couche sur les murs et plafonds, 3 couches de peintures acryliques sur les murs et plafonds blancs, avec de la couleurs sur certains murs et du blanc cassé sur une autre partie des murs.
Rénovation de la porte d'entrée aussi : reprise à l'enduit des défauts sur la porte et encadrement, 3 couches de peintures au solvant et une impression pour peinture d'accroche.
Très beau résultat, avec une belle mise en valeur de la pièce de vie. Pièce de vie et cuisine plus lumineuse et plus grande grâce aux couleurs et décoration de la pièce.
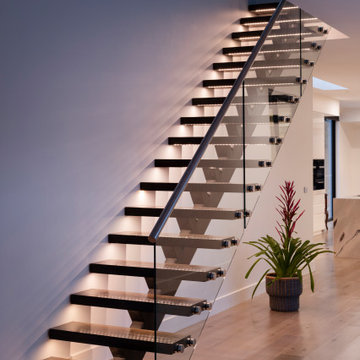
Open tread stair with steel stringer and framless glass balustrade. LED light strips under each tread.
Immagine di una scala a rampa dritta moderna di medie dimensioni con pedata in legno, nessuna alzata e parapetto in vetro
Immagine di una scala a rampa dritta moderna di medie dimensioni con pedata in legno, nessuna alzata e parapetto in vetro
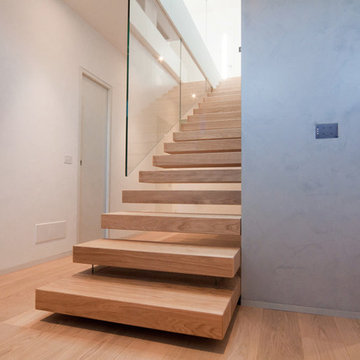
Foto di una grande scala a rampa dritta moderna con pedata in legno, nessuna alzata e parapetto in vetro
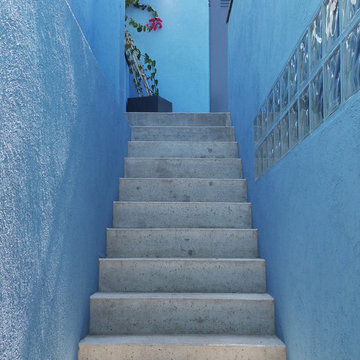
Immagine di una scala a rampa dritta stile marino di medie dimensioni con pedata in cemento e alzata in cemento
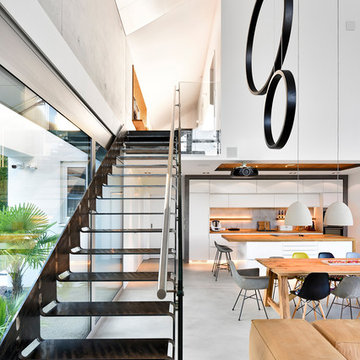
Wohnhaus mit großzügiger Glasfassade, offenem Wohnbereich mit Kamin und Bibliothek. Stahltreppe. Fließender Übergang zwischen Innen und Außenbereich und überdachte Terrasse.
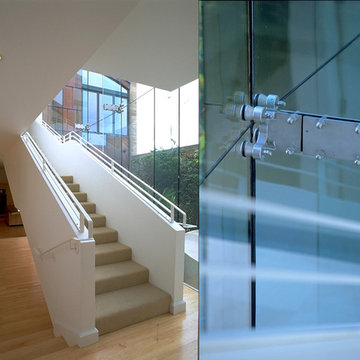
Immagine di una grande scala a rampa dritta moderna con pedata in moquette, alzata in moquette e parapetto in metallo
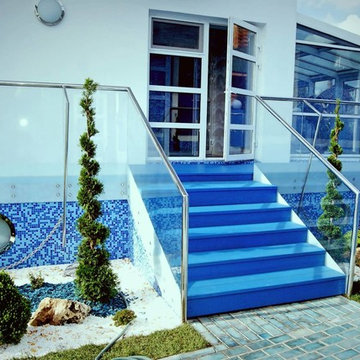
Лестница из термодревесины
Immagine di una scala a rampa dritta stile marino di medie dimensioni con pedata in legno e alzata in legno
Immagine di una scala a rampa dritta stile marino di medie dimensioni con pedata in legno e alzata in legno
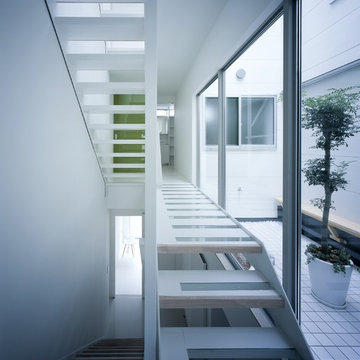
階段の隣に設けられた中庭、中庭を通して取り込まれた光と風が階段を通して上下階へ運ばれる。
野村 和慎
Ispirazione per una scala a rampa dritta minimal con nessuna alzata
Ispirazione per una scala a rampa dritta minimal con nessuna alzata
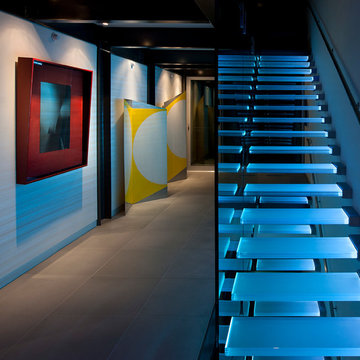
Foto di una scala a rampa dritta moderna di medie dimensioni con pedata in vetro, nessuna alzata e parapetto in vetro
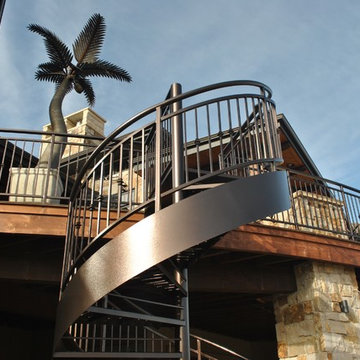
This exterior spiral staircase was fabricated in 1 piece. It has a double top rail, decorative pickets, 4" outer diameter center pole fastened to a concrete caisson. The finish is a copper vein exterior powder coat to be able to withstand the unpredictable Colorado weather.
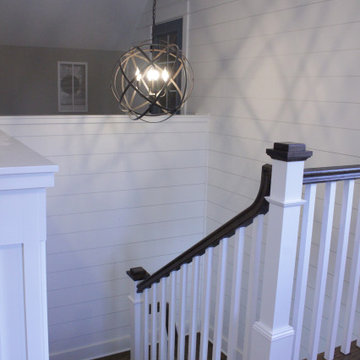
Home office bonus room in walk up attic.
Photo Credit: N. Leonard
Idee per una grande scala country con pareti in perlinato
Idee per una grande scala country con pareti in perlinato
5.163 Foto di scale blu
12
