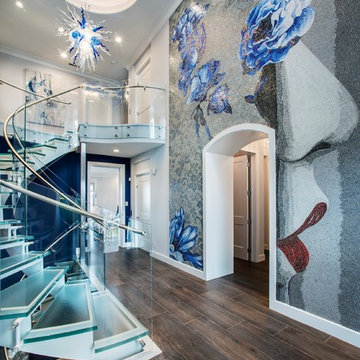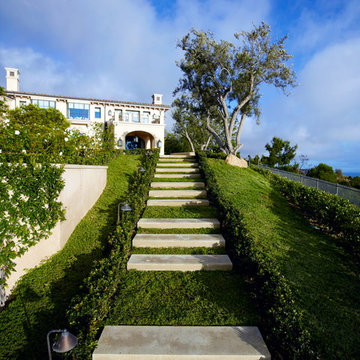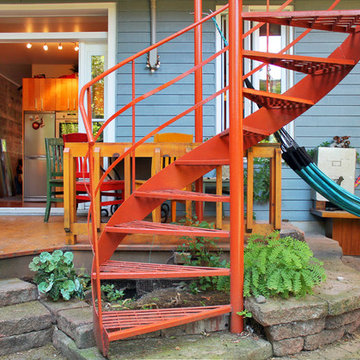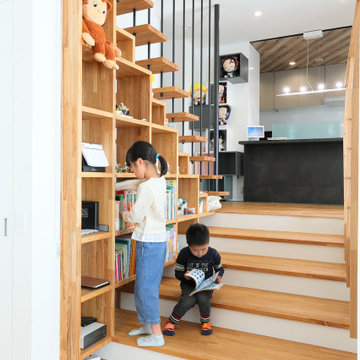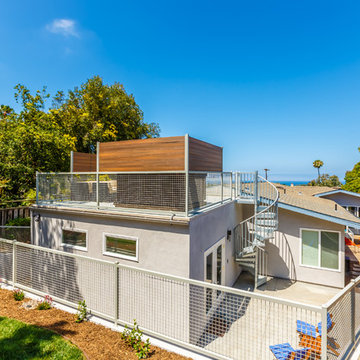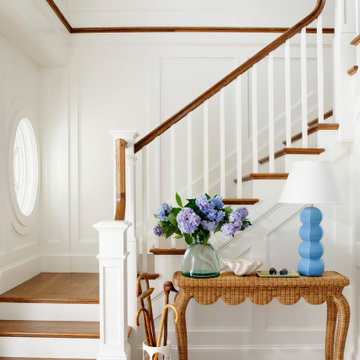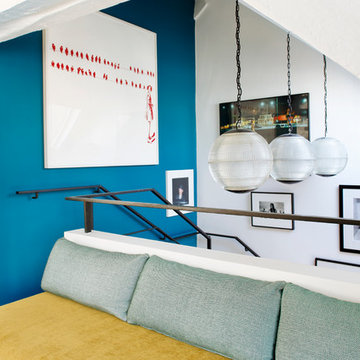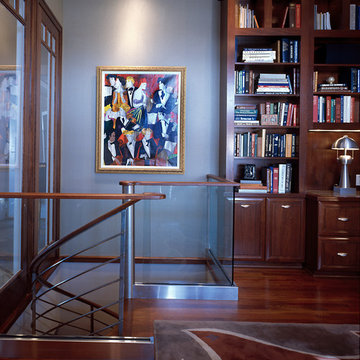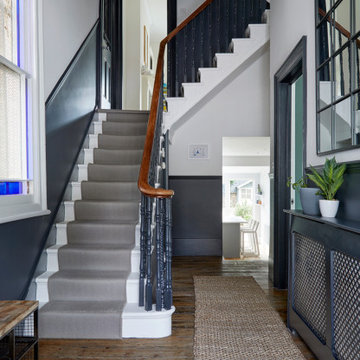5.170 Foto di scale blu
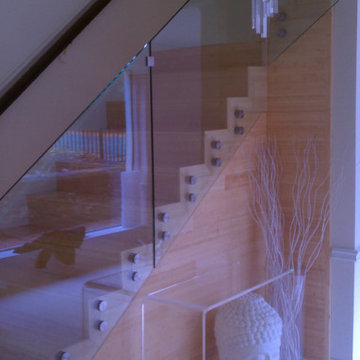
Foto di una grande scala a "L" minimal con pedata in legno, alzata in legno e parapetto in vetro
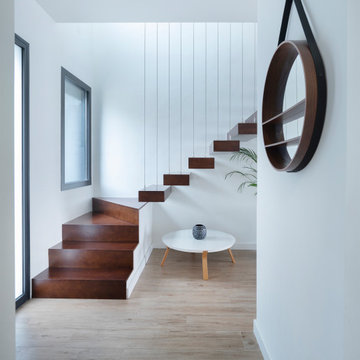
CASA VILO
La casa se ubica en el entorno de Xativa, un pequeño municipio de la comunidad valenciana.
En ella, el trabajo más interesante se encuentra en la tecnología empleada para alcanzar el confort climático, donde fue necesario un estudio y trabajo en conjunto con técnicos especialistas. La forma y materiales están pensados para aportar eficiencia al sistema a la vez de buscar una línea estética que de conjunto a la vivienda, Como podemos ver tanto en interiores, como en fachada.

Greg Wilson
Esempio di una grande scala minimalista con pedata in legno e parapetto in vetro
Esempio di una grande scala minimalista con pedata in legno e parapetto in vetro
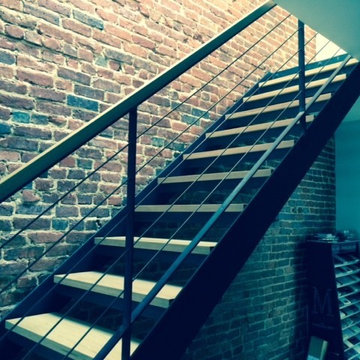
Adam Curtis
Ispirazione per una piccola scala a rampa dritta design con pedata in legno e alzata in metallo
Ispirazione per una piccola scala a rampa dritta design con pedata in legno e alzata in metallo
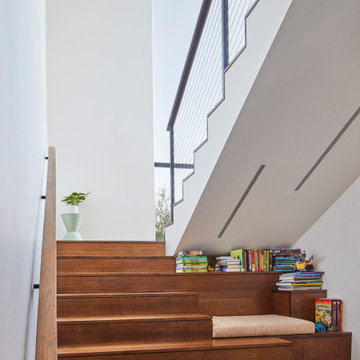
Ispirazione per una scala a "U" minimal con pedata in legno, alzata in legno e parapetto in cavi
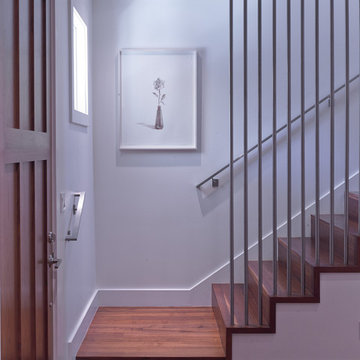
Entry Stair Photo.
"Business in the Front, Party in the Back"
This project provided Mark with the opportunity to revisit a project from the first year of his practice. Our clients were the third owners since Mark first worked on this house in 1987. The original project had consisted of a small addition to the rear of an existing single-story (over garage) house. The new owners wanted to completely remodel the house and add two floors. In addition they wanted it to be MODERN. This was a perfect fit for where the firm had evolved to over the years, but the neighbors weren't having it. The neighbors were very organized and didn’t like the idea of a large modern structure in what was a mostly traditional block. We were able to work with the neighbors to agree to a design that was Craftsman on the front and modern on the interior and rear. Because of this dichotomy, we sometimes refer to this as the "Mullet House". We were able to minimize the apparent height of the facade by hiding the top floor behind a dormered roof. Unique features of this house include a stunning roof deck with glass guardrails, a custom stair with a zigzag edge and a guardrail composed of vertical stainless steel tubes and an asymmetrical fireplace composition.
Photo by Michael David Rose
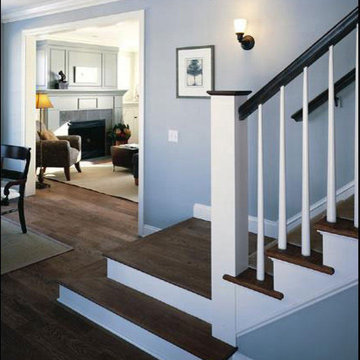
Staircase in Colonial Home.
Photography: Phillip Mueller Photography
http://simplyeleganthomedesigns.com/lutsen_unique_colonial_house_plan.html
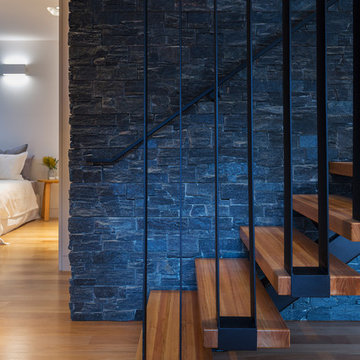
H Creations, Adam McGrath
Foto di una scala a rampa dritta contemporanea con pedata in legno e nessuna alzata
Foto di una scala a rampa dritta contemporanea con pedata in legno e nessuna alzata
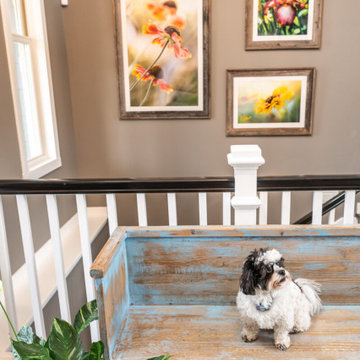
Project by Wiles Design Group. Their Cedar Rapids-based design studio serves the entire Midwest, including Iowa City, Dubuque, Davenport, and Waterloo, as well as North Missouri and St. Louis.
For more about Wiles Design Group, see here: https://wilesdesigngroup.com/
To learn more about this project, see here: https://wilesdesigngroup.com/relaxed-family-home
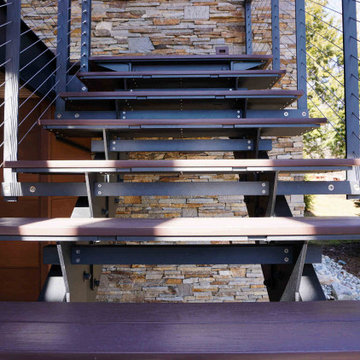
Exterior double stringer staircase with our Kauai style cable railing system. Custom made to attach the railing posts to the stringer.
Keuka Studios. www.keuka-studios.com
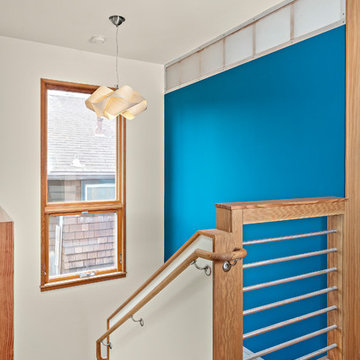
Ispirazione per una scala a "U" design di medie dimensioni con pedata in legno, alzata in legno e parapetto in legno
5.170 Foto di scale blu
9
