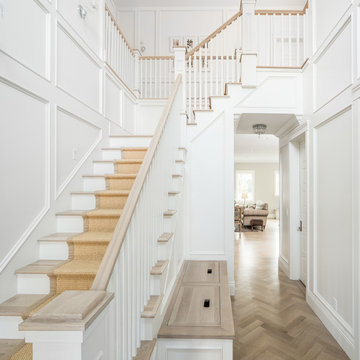141 Foto di scale bianche
Filtra anche per:
Budget
Ordina per:Popolari oggi
1 - 20 di 141 foto
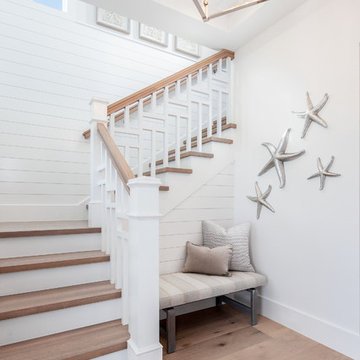
Idee per una scala a "L" costiera con pedata in legno, alzata in legno verniciato, parapetto in legno e decorazioni per pareti
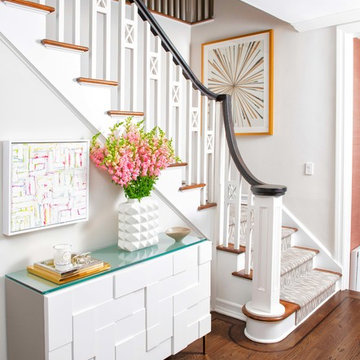
Chuan Ding
Foto di una scala a "L" chic di medie dimensioni con pedata in moquette, alzata in moquette e parapetto in legno
Foto di una scala a "L" chic di medie dimensioni con pedata in moquette, alzata in moquette e parapetto in legno
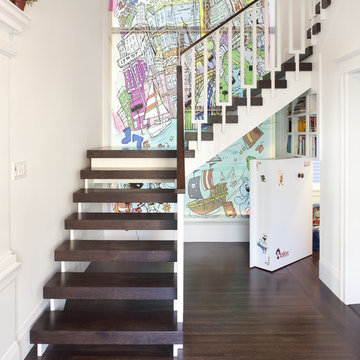
Ispirazione per una scala a "L" boho chic con pedata in legno e nessuna alzata
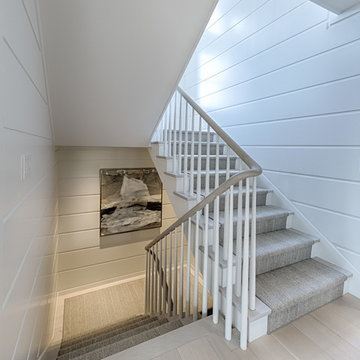
Fred Mueller Photography
Ispirazione per una scala a "U" stile marinaro con pedata in legno, alzata in legno verniciato e parapetto in legno
Ispirazione per una scala a "U" stile marinaro con pedata in legno, alzata in legno verniciato e parapetto in legno
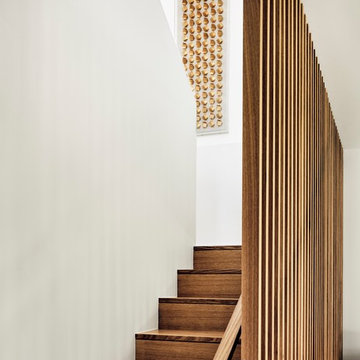
Idee per una scala a "U" minimal con pedata in legno, alzata in legno e parapetto in legno
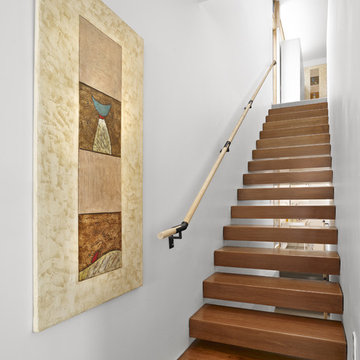
LG House (Edmonton)
Design :: thirdstone inc. [^]
Photography :: Merle Prosofsky
Esempio di una scala sospesa minimalista con nessuna alzata
Esempio di una scala sospesa minimalista con nessuna alzata
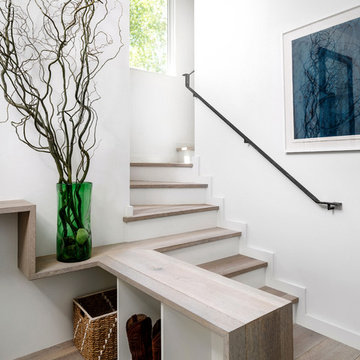
Working closely with interior designer Bay Hill Design, our carpentry crews seamlessly integrated a storage nook and shelf system at the front entry with the winding staircase. A custom steel handrail provides a sleek and modern feel to this cozy entrance.
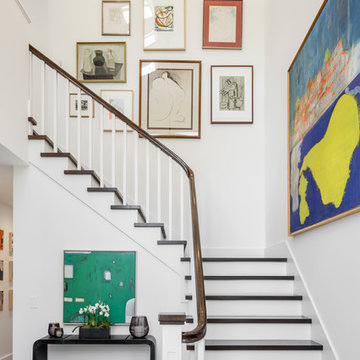
Immagine di una scala a "L" tradizionale con pedata in legno, alzata in legno verniciato, parapetto in legno e decorazioni per pareti
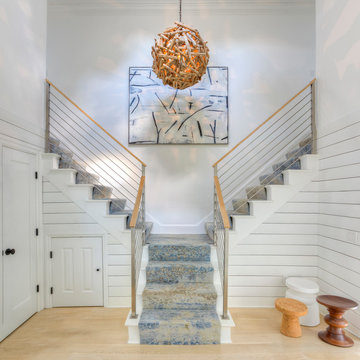
David Lindsay, Advanced Photographix
Ispirazione per una scala a "U" costiera di medie dimensioni con pedata in moquette, alzata in moquette e parapetto in cavi
Ispirazione per una scala a "U" costiera di medie dimensioni con pedata in moquette, alzata in moquette e parapetto in cavi
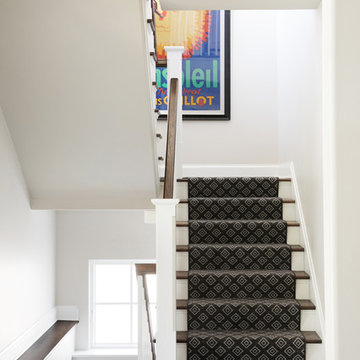
photos @spacecrafting
Foto di una scala a "U" tradizionale con pedata in moquette, alzata in moquette e parapetto in legno
Foto di una scala a "U" tradizionale con pedata in moquette, alzata in moquette e parapetto in legno
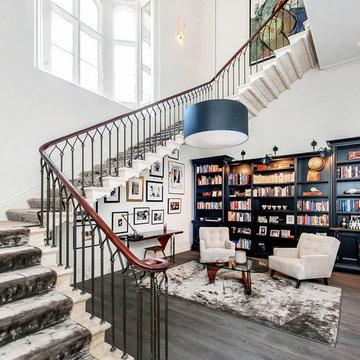
Pete Helme Photography
Foto di un'ampia scala a "U" boho chic con parapetto in materiali misti
Foto di un'ampia scala a "U" boho chic con parapetto in materiali misti
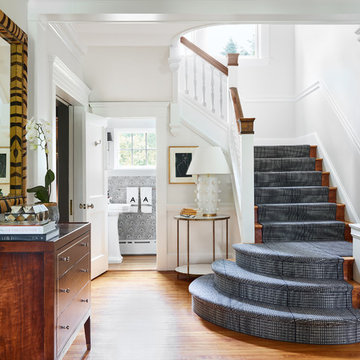
Foyer featuring historic architecture with contemporary accents. A powder room nestled under the stair case makes a dramatic statement by using high contrasting wallpaper.
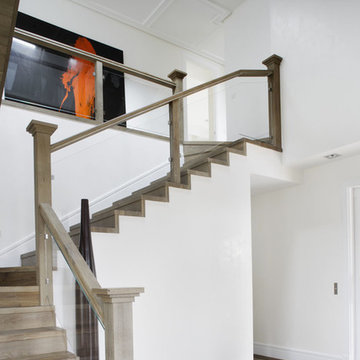
Mix of modern and minimal concept. Lots of natural light through oversized windows, Venetian stucco pure white, and the warmth of white European oak by Lignum Elite - Ibiza (Platinum Collection).
The wide plank flooring is used for the whole staircase and installed in the entrance hall with a darker border of Lignum Elite - Marbella Plus (Platinum Collection).
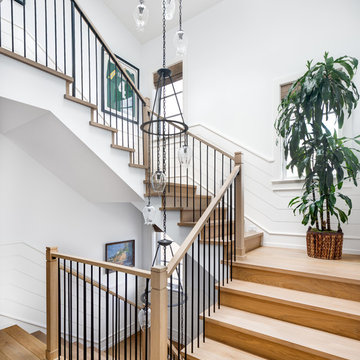
Chad Mellon
Immagine di una scala a "U" costiera con pedata in legno, alzata in legno e parapetto in materiali misti
Immagine di una scala a "U" costiera con pedata in legno, alzata in legno e parapetto in materiali misti
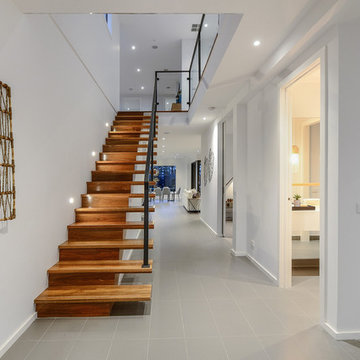
On Display Photography
Idee per una scala a rampa dritta design di medie dimensioni con pedata in legno e alzata in legno
Idee per una scala a rampa dritta design di medie dimensioni con pedata in legno e alzata in legno
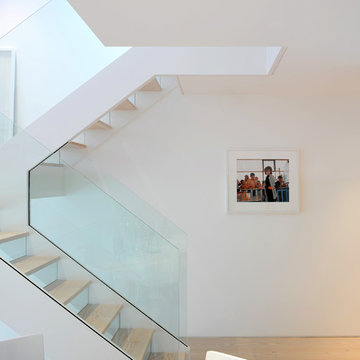
TG-Studio tackled the brief to create a light and bright space and make the most of the unusual layout by designing a new central staircase, which links the six half-levels of the building.
A minimalist design with glass balustrades and pale wood treads connects the upper three floors consisting of three bedrooms and two bathrooms with the lower floors dedicated to living, cooking and dining. The staircase was designed as a focal point, one you see from every room in the house. It’s clean, angular lines add a sculptural element, set off by the minimalist interior of the house. The use of glass allows natural light to flood the whole house, a feature that was central to the brief of the Norwegian owner.
Photography: Philip Vile
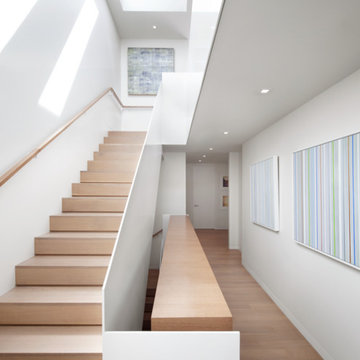
Foto di una scala a rampa dritta design di medie dimensioni con pedata in legno e alzata in legno
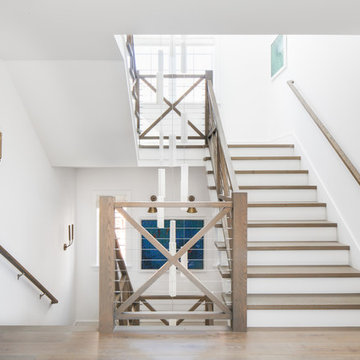
Chad Mellon
Ispirazione per una scala a "U" stile marino con pedata in legno, alzata in legno verniciato e parapetto in cavi
Ispirazione per una scala a "U" stile marino con pedata in legno, alzata in legno verniciato e parapetto in cavi
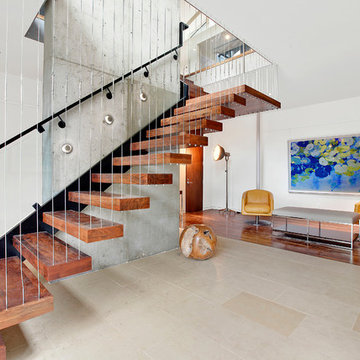
Ispirazione per una scala sospesa minimalista con nessuna alzata, pedata in legno e parapetto in cavi
141 Foto di scale bianche
1
